57 742 foton på litet modernt badrum
Sortera efter:
Budget
Sortera efter:Populärt i dag
121 - 140 av 57 742 foton
Artikel 1 av 4

Basement bathroom under the stairs.
Exempel på ett litet modernt toalett, med luckor med upphöjd panel, vita skåp, en toalettstol med separat cisternkåpa, keramikplattor, gula väggar, klinkergolv i keramik, ett integrerad handfat, vitt golv och beige kakel
Exempel på ett litet modernt toalett, med luckor med upphöjd panel, vita skåp, en toalettstol med separat cisternkåpa, keramikplattor, gula väggar, klinkergolv i keramik, ett integrerad handfat, vitt golv och beige kakel
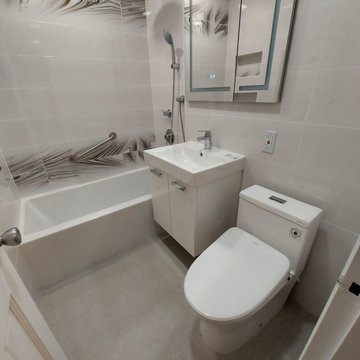
Small standard 5x7 bathroom in the apartment, Brooklyn, NY
The gorgeous unique tile pattern,all contemporary fixtures including washlet, medicine cabinet with fog control andLED light, towel warmer and Grohe shower set are all together working well for a functional and beautiful look.
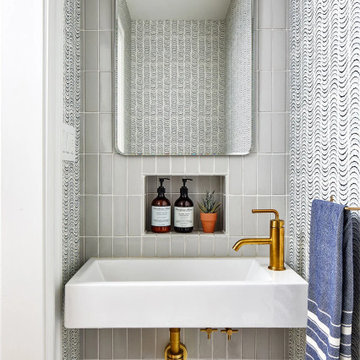
This elegant bathroom showcases our 2x6 Tile in French Linen installed as a vertical set.
Inspiration för ett litet funkis toalett, med vit kakel och keramikplattor
Inspiration för ett litet funkis toalett, med vit kakel och keramikplattor
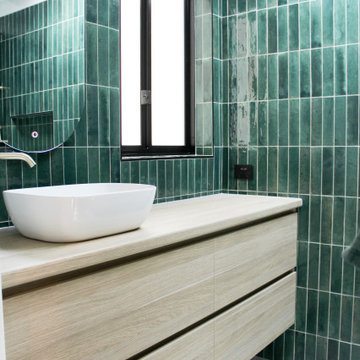
Green Bathroom, Wood Vanity, Small Bathroom Renovations, On the Ball Bathrooms
Inredning av ett modernt litet beige beige en-suite badrum, med släta luckor, skåp i ljust trä, en öppen dusch, en toalettstol med hel cisternkåpa, grön kakel, stickkakel, grå väggar, klinkergolv i porslin, ett fristående handfat, träbänkskiva, vitt golv och med dusch som är öppen
Inredning av ett modernt litet beige beige en-suite badrum, med släta luckor, skåp i ljust trä, en öppen dusch, en toalettstol med hel cisternkåpa, grön kakel, stickkakel, grå väggar, klinkergolv i porslin, ett fristående handfat, träbänkskiva, vitt golv och med dusch som är öppen

Rodwin Architecture & Skycastle Homes
Location: Boulder, Colorado, USA
Interior design, space planning and architectural details converge thoughtfully in this transformative project. A 15-year old, 9,000 sf. home with generic interior finishes and odd layout needed bold, modern, fun and highly functional transformation for a large bustling family. To redefine the soul of this home, texture and light were given primary consideration. Elegant contemporary finishes, a warm color palette and dramatic lighting defined modern style throughout. A cascading chandelier by Stone Lighting in the entry makes a strong entry statement. Walls were removed to allow the kitchen/great/dining room to become a vibrant social center. A minimalist design approach is the perfect backdrop for the diverse art collection. Yet, the home is still highly functional for the entire family. We added windows, fireplaces, water features, and extended the home out to an expansive patio and yard.
The cavernous beige basement became an entertaining mecca, with a glowing modern wine-room, full bar, media room, arcade, billiards room and professional gym.
Bathrooms were all designed with personality and craftsmanship, featuring unique tiles, floating wood vanities and striking lighting.
This project was a 50/50 collaboration between Rodwin Architecture and Kimball Modern
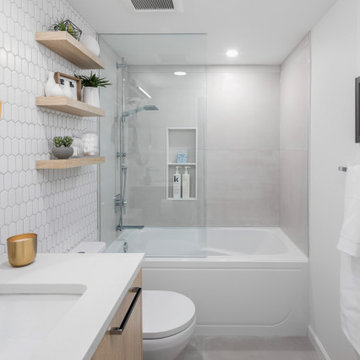
Renovation
Idéer för små funkis vitt en-suite badrum, med släta luckor, skåp i ljust trä, grå kakel, keramikplattor, grå väggar, bänkskiva i kvarts och grått golv
Idéer för små funkis vitt en-suite badrum, med släta luckor, skåp i ljust trä, grå kakel, keramikplattor, grå väggar, bänkskiva i kvarts och grått golv

Il bagno è stato ricavato dal vecchio locale in fondo al ballatoio ad uso comune. Specchio in continuità con la finestra. Mobile laccato bianco sospeso, piano in corian e lavabo in ceramica sotto-top. Rubinetteria a parete, sanitari sospesi della duravit. Box doccia in vetro trasparente extra-chiaro. Il soffitto è ribassato per alloggiare il soppalco dell'ingresso per letto ospiti. Una vetrata sopra alla porta permette l'ingresso della luce.

Minimalist glamour. Contemporary bathroom. Our client didn't want any tiles or grout lines. We chose Tadelakt for a unique, luxurious spa-like finish that adds warmth and changes in the light.
https://decorbuddi.com/tadelakt-bathroom/

Inspiration för små moderna vitt badrum med dusch, med släta luckor, vita skåp, flerfärgad kakel, porslinskakel, klinkergolv i porslin, ett integrerad handfat, bänkskiva i kvarts och dusch med skjutdörr
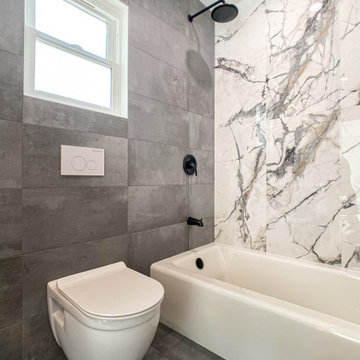
Home addition and remodel. Two new bedroom and bathroom.
Idéer för små funkis vitt en-suite badrum, med släta luckor, grå skåp, ett badkar i en alkov, en dusch i en alkov, en vägghängd toalettstol, grå kakel, porslinskakel, grå väggar, klinkergolv i porslin, ett integrerad handfat, bänkskiva i kvarts, grått golv och med dusch som är öppen
Idéer för små funkis vitt en-suite badrum, med släta luckor, grå skåp, ett badkar i en alkov, en dusch i en alkov, en vägghängd toalettstol, grå kakel, porslinskakel, grå väggar, klinkergolv i porslin, ett integrerad handfat, bänkskiva i kvarts, grått golv och med dusch som är öppen

Inspiration för små moderna vitt badrum med dusch, med släta luckor, skåp i ljust trä, en dusch i en alkov, en toalettstol med separat cisternkåpa, grå kakel, keramikplattor, vita väggar, cementgolv, ett undermonterad handfat, bänkskiva i kvarts och dusch med skjutdörr
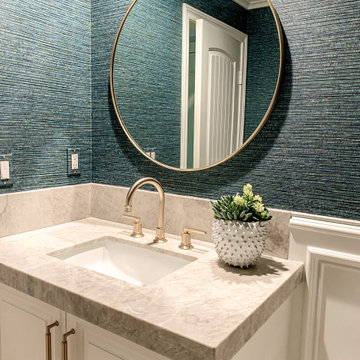
Idéer för att renovera ett litet funkis toalett, med vita skåp och bänkskiva i kvartsit

Inspiration för små moderna svart en-suite badrum, med släta luckor, bruna skåp, en öppen dusch, en vägghängd toalettstol, vit kakel, porslinskakel, vita väggar, klinkergolv i porslin, ett fristående handfat, marmorbänkskiva, grått golv och med dusch som är öppen

Grey plank flooring, white subway tile and walnut cabinetry complete the modern look while keeping the windowless space fresh, light and easy to clean.
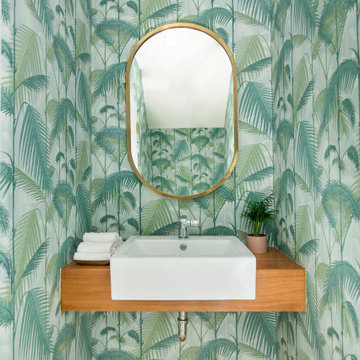
A few months after moving into this aging 2200 s.f. 3 bedroom 2 1/2 bath Spanish bungalow, a creative couple decided to renovate to better fit their lifestyle.
In phase one, we demo-ed the entire downstairs to create a sunny, open-concept living area with a bar, kitchen, and dining. We also added built-in storage and a powder room, to make the home more functional.
When we finished this space, not only did the rooms flow into each other, but the new interior stucco flowed throughout the house. The stucco curved around corners and the edges of ceilings, forming a seamless fireplace mantle and hood, arched passageways, and hollow storage nooks. Phase two included replacing rotting wooden doors and windows with aluminum windows and new French doors. We installed a bubble-gum pink front door with simple cut-outs that, combined with the sensual stucco, imbued a hint of coastal art deco, a la Miami. We re-stuccoed the home’s exterior and resurfaced the polished concrete roof deck.
Now the former Spanish bungalow is as bright, eclectic, playful, and immediate as Venice Beach itself. Its vibe is part-vintage twee, part California contemporary, with a hint of Mediterranean in the exterior entry tire. But even with these varied influences, the space feels cohesive, clean, and airy. It’s a unique home that radiates the values (health, wellbeing, originality, and good times) of its inhabitants.

$15,000- $25,000
Inspiration för ett litet funkis beige beige badrum, med släta luckor, grå skåp, en dusch/badkar-kombination, en toalettstol med hel cisternkåpa, svart och vit kakel, keramikplattor, grå väggar, mellanmörkt trägolv, granitbänkskiva, brunt golv och dusch med duschdraperi
Inspiration för ett litet funkis beige beige badrum, med släta luckor, grå skåp, en dusch/badkar-kombination, en toalettstol med hel cisternkåpa, svart och vit kakel, keramikplattor, grå väggar, mellanmörkt trägolv, granitbänkskiva, brunt golv och dusch med duschdraperi
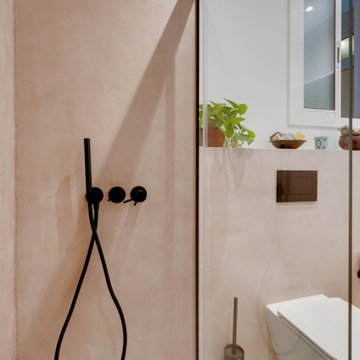
Un nou bany pensat per ser pràctic, on s'han reduït al mínim els elements a netejar, s'ha substituït la banyera per un plat de dutxa i s'ha remodelat tot per tal de modernitzar-lo.
Un bany que combina l'estètica i la funcionalitat.
Fotografia: Sebastián Schiavi

Foto på ett litet funkis vit en-suite badrum, med släta luckor, skåp i ljust trä, en öppen dusch, vit kakel och porslinskakel
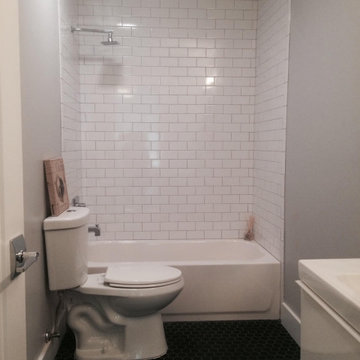
Inspiration för ett litet funkis vit vitt badrum för barn, med släta luckor, vita skåp, ett badkar i en alkov, grå kakel, mosaikgolv och svart golv
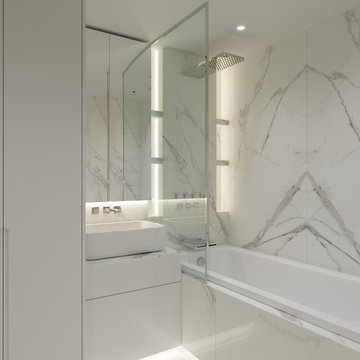
Bathroom Design from our architect that we implement at the current moment (November 2020) in Prague.
Inredning av ett modernt litet vit vitt badrum, med släta luckor, vita skåp, ett badkar i en alkov, en dusch/badkar-kombination, vit kakel, ett fristående handfat, vitt golv och med dusch som är öppen
Inredning av ett modernt litet vit vitt badrum, med släta luckor, vita skåp, ett badkar i en alkov, en dusch/badkar-kombination, vit kakel, ett fristående handfat, vitt golv och med dusch som är öppen
57 742 foton på litet modernt badrum
7
