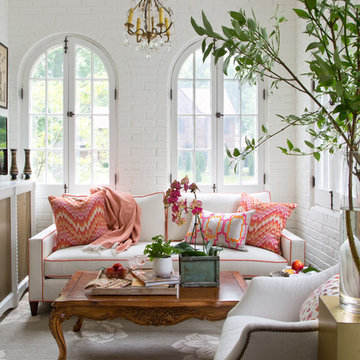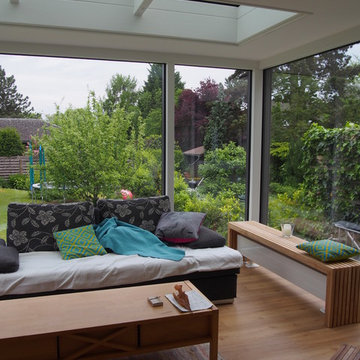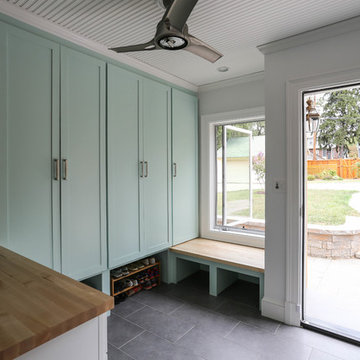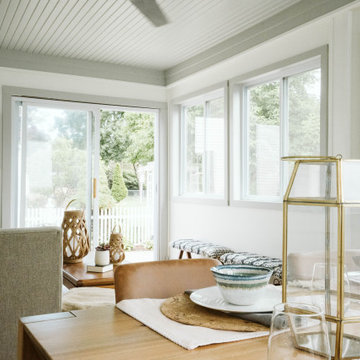2 134 foton på litet uterum
Sortera efter:
Budget
Sortera efter:Populärt i dag
61 - 80 av 2 134 foton
Artikel 1 av 2
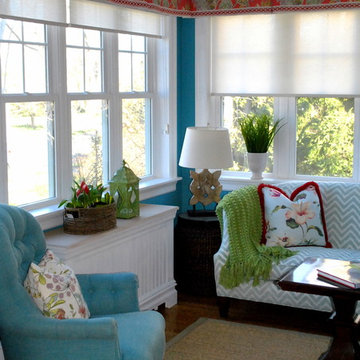
We designed this cozy sun room for reading and relaxing w/ a drink. It's a compact space w/ loads of light and built in bookcases/cabinets. All upholstery, pillows & window treatments are custom made. The coral linen print valence w/ tape trim adds color and interest to the room, which is adjacent to the dining room, which has coral chairs. We kept the color palette light with an airy, feminine sofa in a pale blue and white chevron and large floral pillows w/ a bold fringe trim. As this is a conversation area, we added an aqua blue tufted arm chair and a coral geometric upholstered bench for extra seating. The hand made wood pedestal table is a space saver as well as the rattan barrel table. We chose a carved wood table lamp and brass standing lamp for reading.
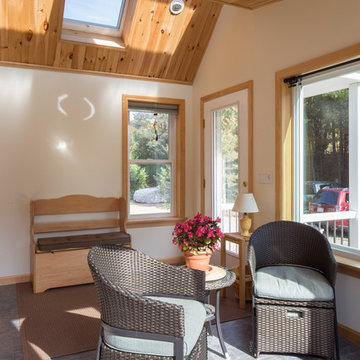
Client wanted an addition that preserves existing vaulted living room windows while provided direct lines of sight from adjacent kitchen function. Sunlight and views to the surrounding nature from specific locations within the existing dwelling were important in the sizing and placement of windows. The limited space was designed to accommodate the function of a mudroom with the feasibility of interior and exterior sunroom relaxation.
Photography by Design Imaging Studios
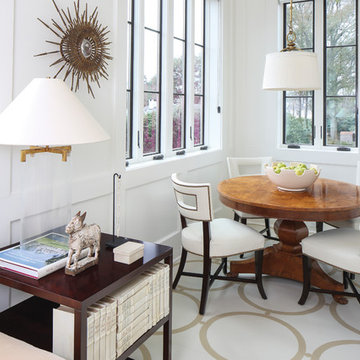
Photography by Melissa Oivanki/Oivanki Photography
Idéer för ett litet klassiskt uterum
Idéer för ett litet klassiskt uterum
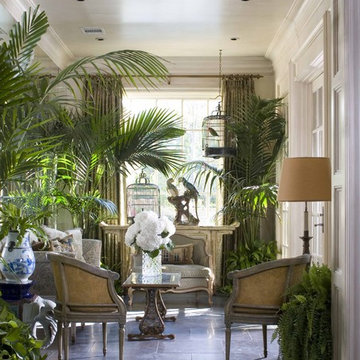
Photo by
Emily Minton Redfield
Idéer för små vintage uterum, med tak och blått golv
Idéer för små vintage uterum, med tak och blått golv

Haris Kenjar Photography and Design
Inspiration för ett litet amerikanskt uterum, med skiffergolv, tak och grått golv
Inspiration för ett litet amerikanskt uterum, med skiffergolv, tak och grått golv
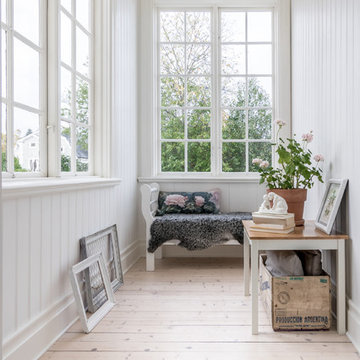
Christian Hammarström från Systema Media
Lantlig inredning av ett litet uterum, med ljust trägolv och tak
Lantlig inredning av ett litet uterum, med ljust trägolv och tak
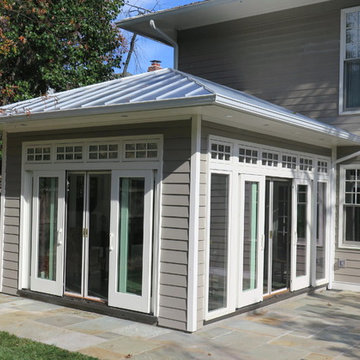
All season Sunroom addition with glazing on three sides, flooding interior with natural light. Wide eave with recessed lights and gray standing seam metal roof. Large stone patio for relaxing, leading out into rear garden. Interior floor finished with matching stone.
All door and window openings have insect screens.
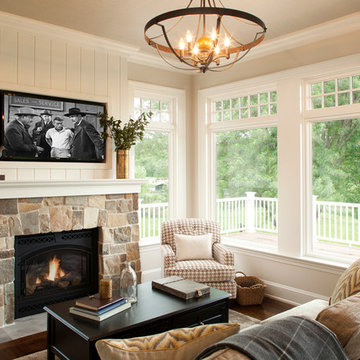
Interior Design: Vivid Interior
Builder: Hendel Homes
Photography: LandMark Photography
Idéer för ett litet klassiskt uterum, med mellanmörkt trägolv och en spiselkrans i sten
Idéer för ett litet klassiskt uterum, med mellanmörkt trägolv och en spiselkrans i sten
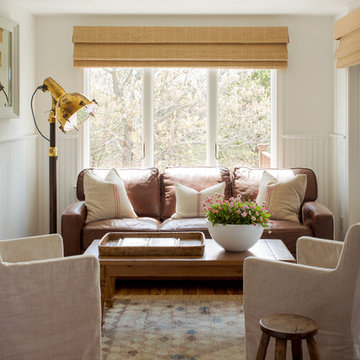
Photographer: Eric Roth; Stylist: Tracey Parkinson
Inspiration för små maritima uterum, med ljust trägolv
Inspiration för små maritima uterum, med ljust trägolv
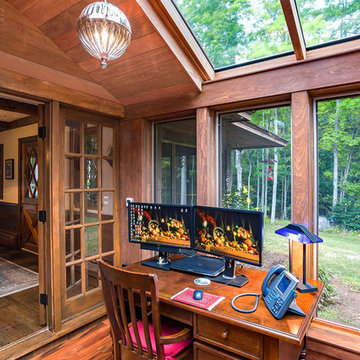
This project’s owner originally contacted Sunspace because they needed to replace an outdated, leaking sunroom on their North Hampton, New Hampshire property. The aging sunroom was set on a fieldstone foundation that was beginning to show signs of wear in the uppermost layer. The client’s vision involved repurposing the ten foot by ten foot area taken up by the original sunroom structure in order to create the perfect space for a new home office. Sunspace Design stepped in to help make that vision a reality.
We began the design process by carefully assessing what the client hoped to achieve. Working together, we soon realized that a glass conservatory would be the perfect replacement. Our custom conservatory design would allow great natural light into the home while providing structure for the desired office space.
Because the client’s beautiful home featured a truly unique style, the principal challenge we faced was ensuring that the new conservatory would seamlessly blend with the surrounding architectural elements on the interior and exterior. We utilized large, Marvin casement windows and a hip design for the glass roof. The interior of the home featured an abundance of wood, so the conservatory design featured a wood interior stained to match.
The end result of this collaborative process was a beautiful conservatory featured at the front of the client’s home. The new space authentically matches the original construction, the leaky sunroom is no longer a problem, and our client was left with a home office space that’s bright and airy. The large casements provide a great view of the exterior landscape and let in incredible levels of natural light. And because the space was outfitted with energy efficient glass, spray foam insulation, and radiant heating, this conservatory is a true four season glass space that our client will be able to enjoy throughout the year.
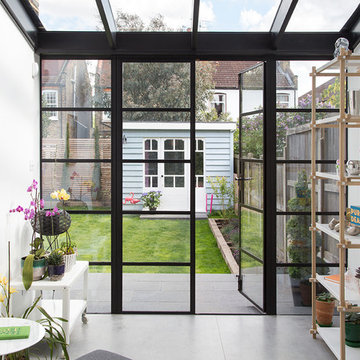
David Giles
Exempel på ett litet minimalistiskt uterum, med glastak, betonggolv och grått golv
Exempel på ett litet minimalistiskt uterum, med glastak, betonggolv och grått golv
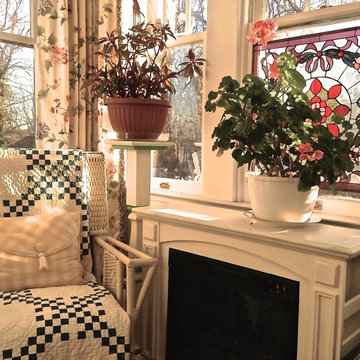
This tiny 8'x9' sunporch has just enough space to nap on the green velvet sofa, read in the 1927 wicker recliner (press the button on the sun-struck arm and the back reclines) or write letters at the knee hole desk (out of view next to the recliner) . The chalk painted electric fire place keeps the owners and the plants warm in the wintertime, while nearly 100 year old wooden floors hold memories of easy afternoons. That's a lot of life packed in to this jewel box.

We installed a Four Seasons Curved Sunroom, 20x 40' in there back yard, we also served as contractor to the rest of there home improvement including the foundation, and cement walk way. This project was competed it three weeks.
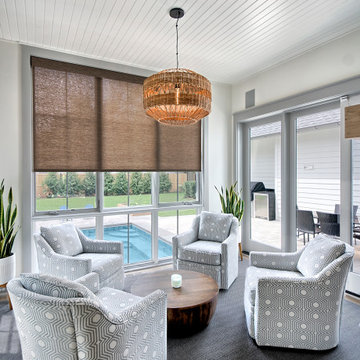
Sunroom with bead board ceiling and view to spa.
Bild på ett litet vintage uterum, med mellanmörkt trägolv, brunt golv och tak
Bild på ett litet vintage uterum, med mellanmörkt trägolv, brunt golv och tak

Sunroom addition leads off the family room which is adjacent to the kitchen as viewed through the french doors. On entering the house one can see all the way back through these doors to the garden beyond. The existing recessed porch was enclosed and walls removed to form the family room space.
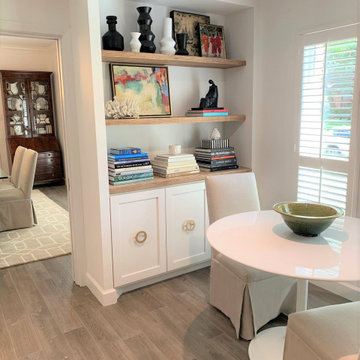
Dining turned into a intimate breakfast nook and coffee sipping area. It is multi-functional with a desk on the other side.
Foto på ett litet funkis uterum, med klinkergolv i porslin, tak och grått golv
Foto på ett litet funkis uterum, med klinkergolv i porslin, tak och grått golv
2 134 foton på litet uterum
4
