6 520 foton på loftrum
Sortera efter:
Budget
Sortera efter:Populärt i dag
81 - 100 av 6 520 foton
Artikel 1 av 3

A sense of craft, texture and color mark this living room. Charred cedar surrounds the blackened steel fireplace. Together they anchor the living room which otherwise is open to the views beyond.
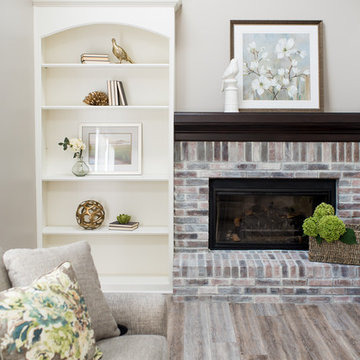
Our clients have lived in this suburban custom home for 25 years. It was built in the early 90s. They love the home and location. It’s their forever home. We were hired to reimagine the space, design, specify, and manage the project renovation and trades. We designed the entry, kitchen, and family room, and it took us eight weeks to complete the project.
Project completed by Wendy Langston's Everything Home interior design firm, which serves Carmel, Zionsville, Fishers, Westfield, Noblesville, and Indianapolis.
For more about Everything Home, click here: https://everythinghomedesigns.com/
To learn more about this project, click here:
https://everythinghomedesigns.com/portfolio/90s-home-renovation/

Inspiration för ett stort industriellt loftrum, med ett bibliotek, vita väggar, betonggolv, en spiselkrans i metall, en väggmonterad TV och grått golv

Great Room
"2012 Alice Washburn Award" Winning Home - A.I.A. Connecticut
Read more at https://ddharlanarchitects.com/tag/alice-washburn/
“2014 Stanford White Award, Residential Architecture – New Construction Under 5000 SF, Extown Farm Cottage, David D. Harlan Architects LLC”, The Institute of Classical Architecture & Art (ICAA).
“2009 ‘Grand Award’ Builder’s Design and Planning”, Builder Magazine and The National Association of Home Builders.
“2009 People’s Choice Award”, A.I.A. Connecticut.
"The 2008 Residential Design Award", ASID Connecticut
“The 2008 Pinnacle Award for Excellence”, ASID Connecticut.
“HOBI Connecticut 2008 Award, ‘Best Not So Big House’”, Connecticut Home Builders Association.
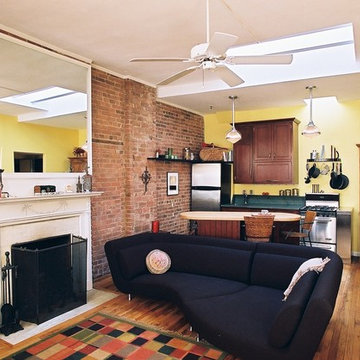
Eklektisk inredning av ett mellanstort loftrum, med gula väggar, mellanmörkt trägolv, en standard öppen spis, en spiselkrans i trä och en fristående TV

Foto på ett litet eklektiskt loftrum, med flerfärgade väggar, ljust trägolv, en öppen hörnspis, en spiselkrans i gips, en väggmonterad TV och beiget golv
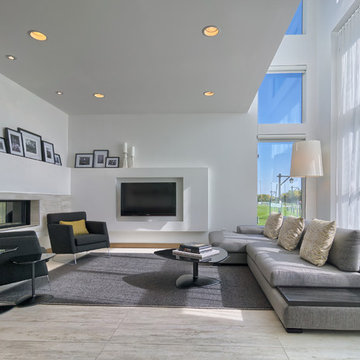
Daniel Wexler
Exempel på ett mellanstort modernt loftrum, med klinkergolv i keramik, en dubbelsidig öppen spis, en spiselkrans i trä och en inbyggd mediavägg
Exempel på ett mellanstort modernt loftrum, med klinkergolv i keramik, en dubbelsidig öppen spis, en spiselkrans i trä och en inbyggd mediavägg
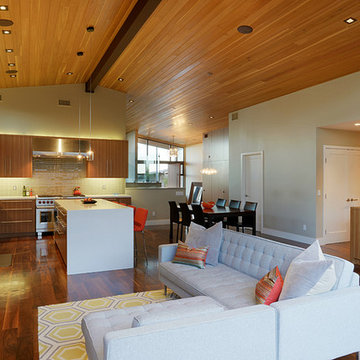
Paul Barnaby
Inspiration för mellanstora moderna loftrum, med beige väggar, mörkt trägolv, en bred öppen spis, en spiselkrans i sten och en fristående TV
Inspiration för mellanstora moderna loftrum, med beige väggar, mörkt trägolv, en bred öppen spis, en spiselkrans i sten och en fristående TV
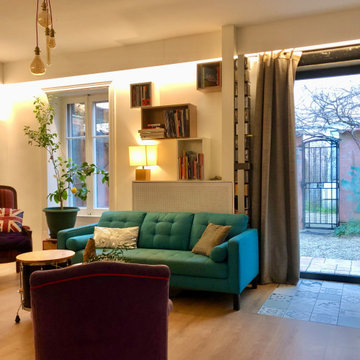
Inredning av ett modernt stort loftrum, med ett bibliotek, vita väggar, ljust trägolv, en standard öppen spis, en spiselkrans i sten och beiget golv

Old World European, Country Cottage. Three separate cottages make up this secluded village over looking a private lake in an old German, English, and French stone villa style. Hand scraped arched trusses, wide width random walnut plank flooring, distressed dark stained raised panel cabinetry, and hand carved moldings make these traditional farmhouse cottage buildings look like they have been here for 100s of years. Newly built of old materials, and old traditional building methods, including arched planked doors, leathered stone counter tops, stone entry, wrought iron straps, and metal beam straps. The Lake House is the first, a Tudor style cottage with a slate roof, 2 bedrooms, view filled living room open to the dining area, all overlooking the lake. The Carriage Home fills in when the kids come home to visit, and holds the garage for the whole idyllic village. This cottage features 2 bedrooms with on suite baths, a large open kitchen, and an warm, comfortable and inviting great room. All overlooking the lake. The third structure is the Wheel House, running a real wonderful old water wheel, and features a private suite upstairs, and a work space downstairs. All homes are slightly different in materials and color, including a few with old terra cotta roofing. Project Location: Ojai, California. Project designed by Maraya Interior Design. From their beautiful resort town of Ojai, they serve clients in Montecito, Hope Ranch, Malibu and Calabasas, across the tri-county area of Santa Barbara, Ventura and Los Angeles, south to Hidden Hills.
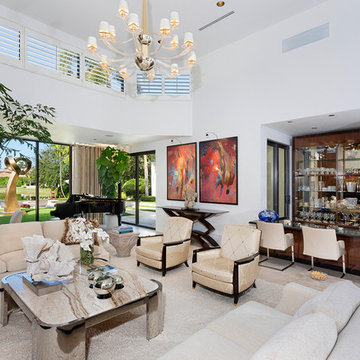
Architectural photography by ibi designs
Exempel på ett mellanstort modernt loftrum, med ett finrum, vita väggar, klinkergolv i porslin, beiget golv, en standard öppen spis och en spiselkrans i trä
Exempel på ett mellanstort modernt loftrum, med ett finrum, vita väggar, klinkergolv i porslin, beiget golv, en standard öppen spis och en spiselkrans i trä
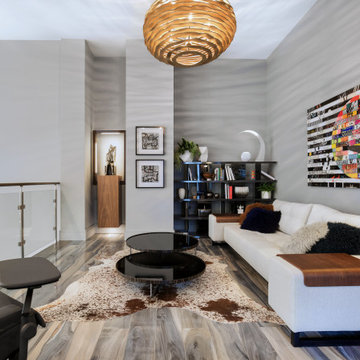
Geri Cruickshank Eaker
Idéer för att renovera ett mellanstort funkis loftrum, med ett finrum, grå väggar, ljust trägolv, en standard öppen spis, en spiselkrans i trä, en väggmonterad TV och grått golv
Idéer för att renovera ett mellanstort funkis loftrum, med ett finrum, grå väggar, ljust trägolv, en standard öppen spis, en spiselkrans i trä, en väggmonterad TV och grått golv
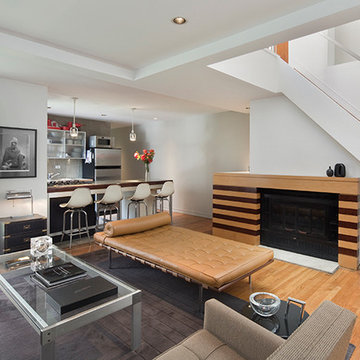
Living Room Kitchen looking at custom fireplace surround with hidden log storage. Custom stair rail and custom kitchen.
Bild på ett litet funkis loftrum, med ett finrum, vita väggar, ljust trägolv, en standard öppen spis och en spiselkrans i trä
Bild på ett litet funkis loftrum, med ett finrum, vita väggar, ljust trägolv, en standard öppen spis och en spiselkrans i trä
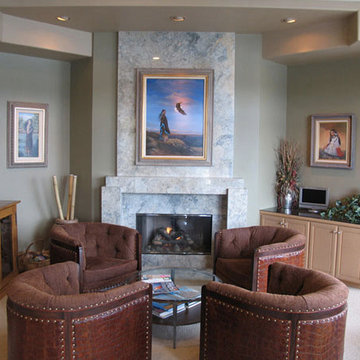
Paint Color & Photo: Renee Adsitt / ColorWhiz Architectural Color Consulting
Painter: Krause House & Finishing Inc.
Idéer för ett litet modernt loftrum, med ett musikrum, grå väggar, heltäckningsmatta, en standard öppen spis och en spiselkrans i sten
Idéer för ett litet modernt loftrum, med ett musikrum, grå väggar, heltäckningsmatta, en standard öppen spis och en spiselkrans i sten
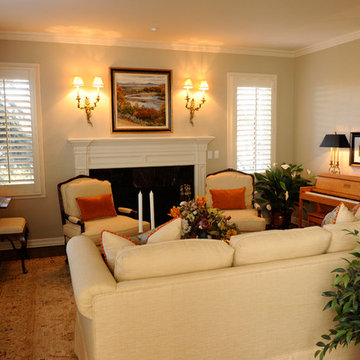
Doug Wells
Idéer för små vintage loftrum, med ett finrum, ljust trägolv, en standard öppen spis, en spiselkrans i sten och beige väggar
Idéer för små vintage loftrum, med ett finrum, ljust trägolv, en standard öppen spis, en spiselkrans i sten och beige väggar
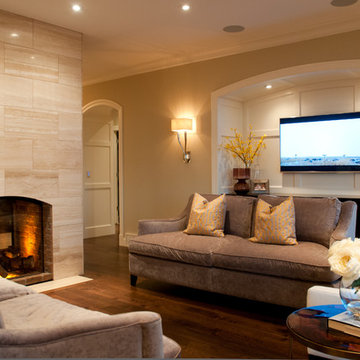
Vienna Di Ruscio
Inredning av ett klassiskt litet loftrum, med ett finrum, beige väggar, mellanmörkt trägolv, en dubbelsidig öppen spis, en spiselkrans i trä och en väggmonterad TV
Inredning av ett klassiskt litet loftrum, med ett finrum, beige väggar, mellanmörkt trägolv, en dubbelsidig öppen spis, en spiselkrans i trä och en väggmonterad TV
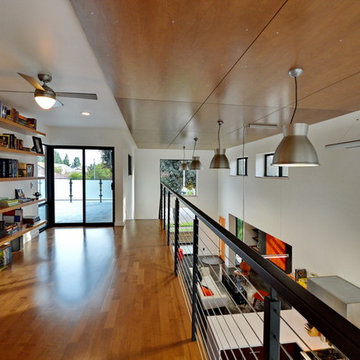
Jeff Jeannette / Jeannette Architects
Foto på ett mellanstort funkis loftrum, med ett finrum, vita väggar, betonggolv, en bred öppen spis och en spiselkrans i gips
Foto på ett mellanstort funkis loftrum, med ett finrum, vita väggar, betonggolv, en bred öppen spis och en spiselkrans i gips
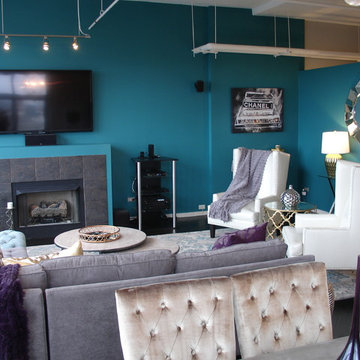
Kate Marengo
Inredning av ett modernt mellanstort loftrum, med ett finrum, blå väggar, mörkt trägolv, en standard öppen spis, en spiselkrans i trä och en väggmonterad TV
Inredning av ett modernt mellanstort loftrum, med ett finrum, blå väggar, mörkt trägolv, en standard öppen spis, en spiselkrans i trä och en väggmonterad TV
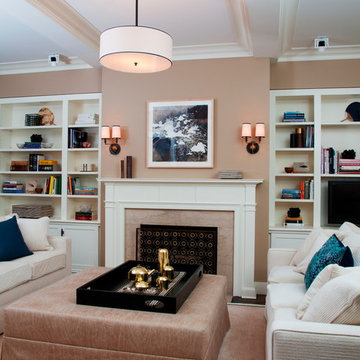
Custom bookshelves. Don Freeman Studio photography
Bild på ett litet vintage loftrum, med ett bibliotek, beige väggar, mörkt trägolv, en standard öppen spis, en spiselkrans i sten och en väggmonterad TV
Bild på ett litet vintage loftrum, med ett bibliotek, beige väggar, mörkt trägolv, en standard öppen spis, en spiselkrans i sten och en väggmonterad TV
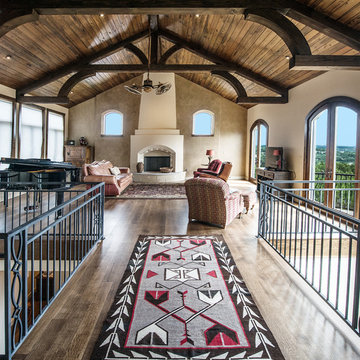
arched doors, arched windows, bridge, catwalk, double ceiling fan, exposed wood beams, cathedral ceiling, french doors, iron railings, open hall,
Idéer för ett amerikanskt loftrum, med beige väggar, mörkt trägolv, en standard öppen spis, en spiselkrans i gips och en fristående TV
Idéer för ett amerikanskt loftrum, med beige väggar, mörkt trägolv, en standard öppen spis, en spiselkrans i gips och en fristående TV
6 520 foton på loftrum
5