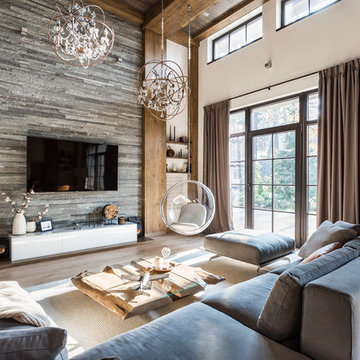6 520 foton på loftrum
Sortera efter:
Budget
Sortera efter:Populärt i dag
121 - 140 av 6 520 foton
Artikel 1 av 3
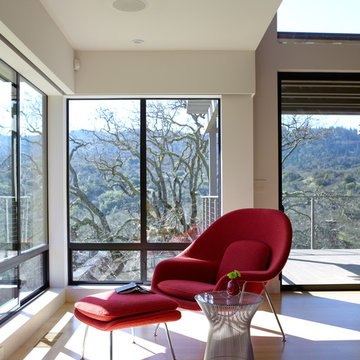
Eric Zepeda
Exempel på ett mellanstort modernt loftrum, med vita väggar, en standard öppen spis, en spiselkrans i sten, en väggmonterad TV och grått golv
Exempel på ett mellanstort modernt loftrum, med vita väggar, en standard öppen spis, en spiselkrans i sten, en väggmonterad TV och grått golv

The main feature of this living room is light. The room looks light because of many glass surfaces. The wide doors and windows not only allow daylight to easily enter the room, but also make the room filled with fresh and clean air.
In the evenings, the owners can use additional sources of light such as lamps built in the ceiling or sconces. The upholstered furniture, ceiling and walls are decorated in white.This feature makes the living room look lighter.
If you find the interior design of your living room dull and ordinary, tackle this problem right now with the best NYC interior designers and change the look of your home for the better!
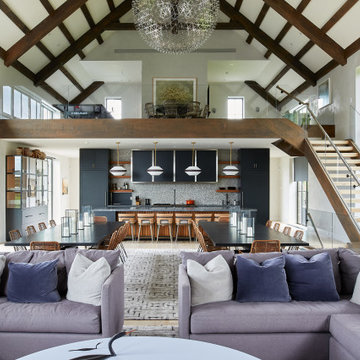
Foto på ett mycket stort funkis loftrum, med vita väggar, ljust trägolv, en standard öppen spis, en spiselkrans i sten och beiget golv
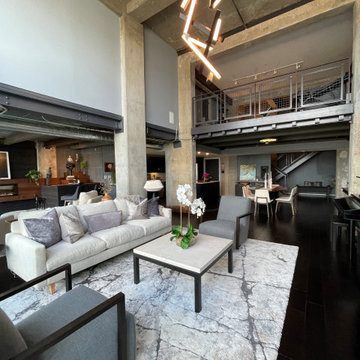
Organic Contemporary Design in an Industrial Setting… Organic Contemporary elements in an industrial building is a natural fit. Turner Design Firm designers Tessea McCrary and Jeanine Turner created a warm inviting home in the iconic Silo Point Luxury Condominiums.
Industrial Features Enhanced… Neutral stacked stone tiles work perfectly to enhance the original structural exposed steel beams. Our lighting selection were chosen to mimic the structural elements. Charred wood, natural walnut and steel-look tiles were all chosen as a gesture to the industrial era’s use of raw materials.
Creating a Cohesive Look with Furnishings and Accessories… Designer Tessea McCrary added luster with curated furnishings, fixtures and accessories. Her selections of color and texture using a pallet of cream, grey and walnut wood with a hint of blue and black created an updated classic contemporary look complimenting the industrial vide.

Дизайн-проект реализован Бюро9: Комплектация и декорирование. Руководитель Архитектор-Дизайнер Екатерина Ялалтынова.
Inspiration för mellanstora klassiska loftrum, med ett bibliotek, grå väggar, mellanmörkt trägolv, en bred öppen spis, en spiselkrans i sten, en väggmonterad TV och brunt golv
Inspiration för mellanstora klassiska loftrum, med ett bibliotek, grå väggar, mellanmörkt trägolv, en bred öppen spis, en spiselkrans i sten, en väggmonterad TV och brunt golv
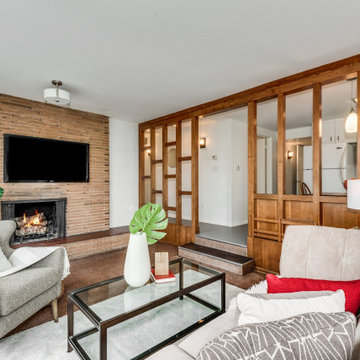
Casual family room seating area with gray furniture, an exposed brick fireplace with a wall-mounted tv, and stunning wood walls that give the room privacy while still being connected to the kitchen.
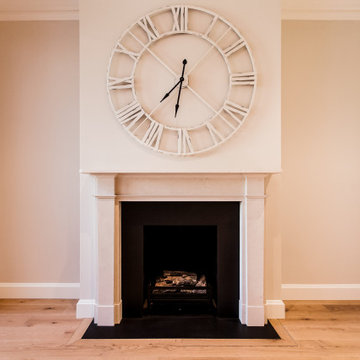
Idéer för ett litet klassiskt loftrum, med vita väggar, laminatgolv, en standard öppen spis, en spiselkrans i sten och brunt golv
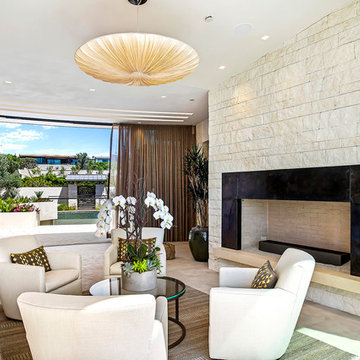
Realtor: Casey Lesher, Contractor: Robert McCarthy, Interior Designer: White Design
Idéer för att renovera ett mellanstort funkis loftrum, med ett finrum, beige väggar, beiget golv, travertin golv, en standard öppen spis och en spiselkrans i sten
Idéer för att renovera ett mellanstort funkis loftrum, med ett finrum, beige väggar, beiget golv, travertin golv, en standard öppen spis och en spiselkrans i sten

Poured brand new concrete then came in and stained and sealed the concrete.
Inspiration för stora industriella loftrum, med ett finrum, röda väggar, betonggolv, en standard öppen spis, en spiselkrans i tegelsten och grått golv
Inspiration för stora industriella loftrum, med ett finrum, röda väggar, betonggolv, en standard öppen spis, en spiselkrans i tegelsten och grått golv
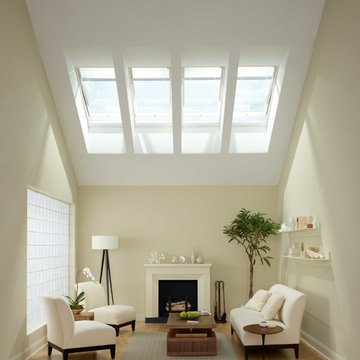
Exempel på ett stort klassiskt loftrum, med ett finrum, beige väggar, mellanmörkt trägolv, en standard öppen spis och en spiselkrans i gips
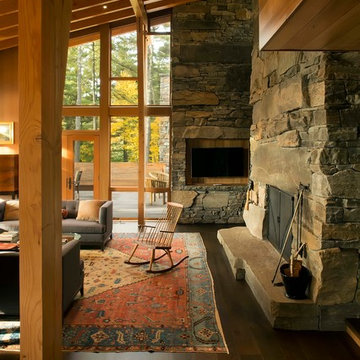
A rustic-modern house designed to grow organically from its site, overlooking a cornfield, river and mountains in the distance. Indigenous stone and wood materials were taken from the site and incorporated into the structure, which was articulated to honestly express the means of construction. Notable features include an open living/dining/kitchen space with window walls taking in the surrounding views, and an internally-focused circular library celebrating the home owner’s love of literature.
Phillip Spears Photographer
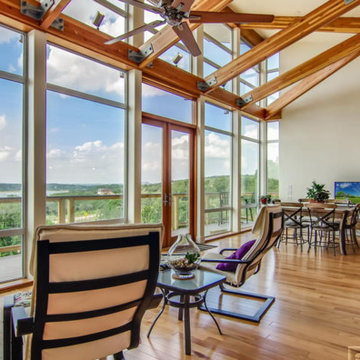
Idéer för funkis loftrum, med beige väggar, mellanmörkt trägolv, en standard öppen spis, en spiselkrans i sten, ett finrum och en fristående TV
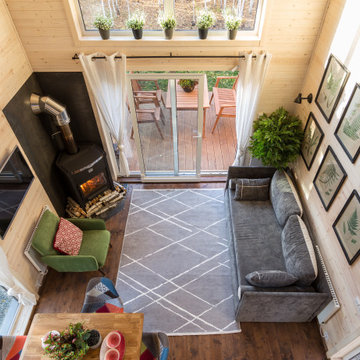
Вид на гостиную с антресольного этажа.
Idéer för att renovera ett litet nordiskt loftrum, med vita väggar, en öppen vedspis, en spiselkrans i metall, en väggmonterad TV och brunt golv
Idéer för att renovera ett litet nordiskt loftrum, med vita väggar, en öppen vedspis, en spiselkrans i metall, en väggmonterad TV och brunt golv
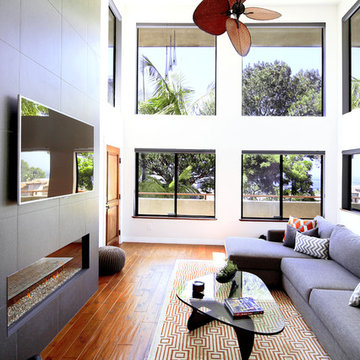
Lucina Ortiz @ Pentaprisim Photography
Idéer för ett modernt loftrum, med vita väggar, mellanmörkt trägolv, en bred öppen spis och en spiselkrans i trä
Idéer för ett modernt loftrum, med vita väggar, mellanmörkt trägolv, en bred öppen spis och en spiselkrans i trä
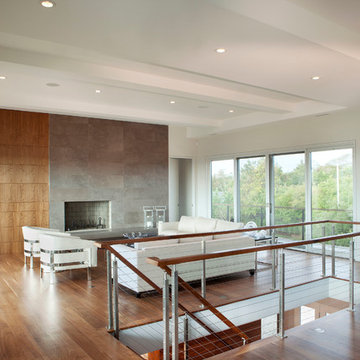
Inspiration för ett mellanstort funkis loftrum, med ett finrum, vita väggar, mellanmörkt trägolv, en standard öppen spis, en spiselkrans i trä och brunt golv

David Calvert Photography
Bild på ett funkis loftrum, med blå väggar, en bred öppen spis, en spiselkrans i metall och vitt golv
Bild på ett funkis loftrum, med blå väggar, en bred öppen spis, en spiselkrans i metall och vitt golv

In the living room, floor to ceiling windows frame the space and create a bright and inviting feel. We introduced a palette of deep grey, blue, and rich cognac furniture that maintain a modern feel with their low profiles and clean lines.
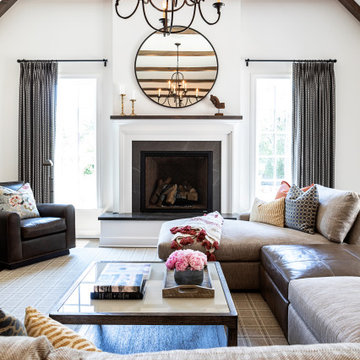
This Altadena home is the perfect example of modern farmhouse flair. The powder room flaunts an elegant mirror over a strapping vanity; the butcher block in the kitchen lends warmth and texture; the living room is replete with stunning details like the candle style chandelier, the plaid area rug, and the coral accents; and the master bathroom’s floor is a gorgeous floor tile.
Project designed by Courtney Thomas Design in La Cañada. Serving Pasadena, Glendale, Monrovia, San Marino, Sierra Madre, South Pasadena, and Altadena.
For more about Courtney Thomas Design, click here: https://www.courtneythomasdesign.com/
To learn more about this project, click here:
https://www.courtneythomasdesign.com/portfolio/new-construction-altadena-rustic-modern/
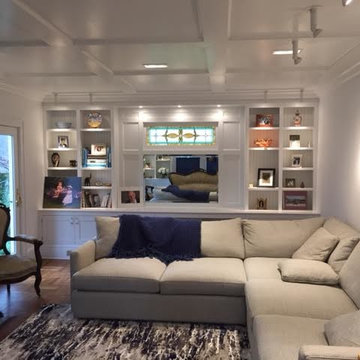
Klassisk inredning av ett stort loftrum, med ett bibliotek, vita väggar, mellanmörkt trägolv, brunt golv, en standard öppen spis och en spiselkrans i tegelsten
6 520 foton på loftrum
7
