6 520 foton på loftrum
Sortera efter:
Budget
Sortera efter:Populärt i dag
161 - 180 av 6 520 foton
Artikel 1 av 3
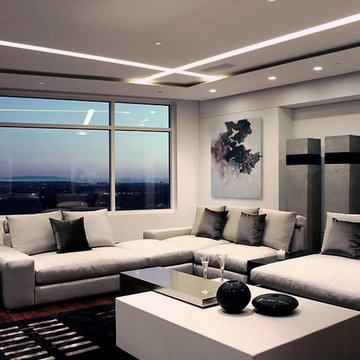
Silk velvet pillows accent a Minotti Sofa with contemporary concrete contemporary sculpture in the niche beyond. Flos skim-in cove lights pattern the ceiling plane and give ambient light below.
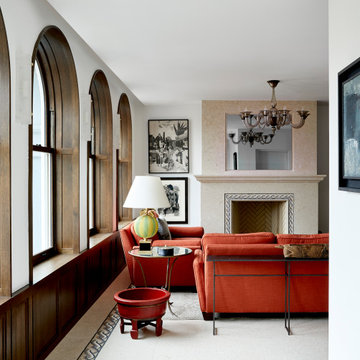
Exempel på ett stort eklektiskt loftrum, med ett finrum, vita väggar, klinkergolv i keramik, en standard öppen spis, en spiselkrans i sten och vitt golv
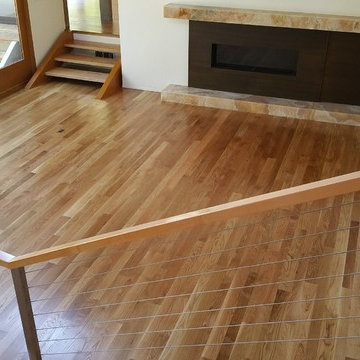
Idéer för ett mellanstort modernt loftrum, med ett finrum, vita väggar, ljust trägolv, en bred öppen spis, en spiselkrans i trä och brunt golv
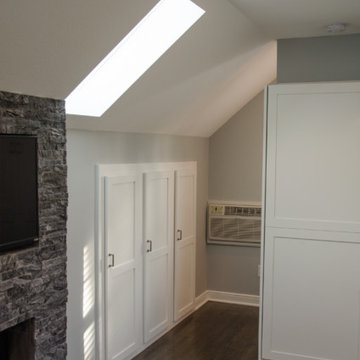
The apartment’s open design floods it with daylight from two large skylights and energy-efficient Marvin double hung windows.
Foto på ett litet vintage loftrum, med grå väggar, mörkt trägolv, en standard öppen spis, en inbyggd mediavägg, en spiselkrans i sten och brunt golv
Foto på ett litet vintage loftrum, med grå väggar, mörkt trägolv, en standard öppen spis, en inbyggd mediavägg, en spiselkrans i sten och brunt golv
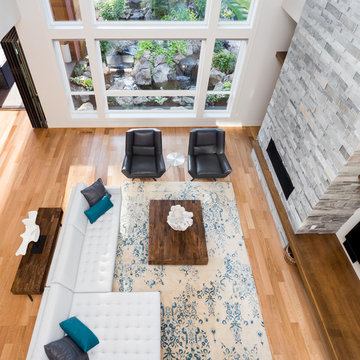
Justin Krug Photography
Exempel på ett mycket stort modernt loftrum, med vita väggar, ljust trägolv, en standard öppen spis, en spiselkrans i sten och en väggmonterad TV
Exempel på ett mycket stort modernt loftrum, med vita väggar, ljust trägolv, en standard öppen spis, en spiselkrans i sten och en väggmonterad TV
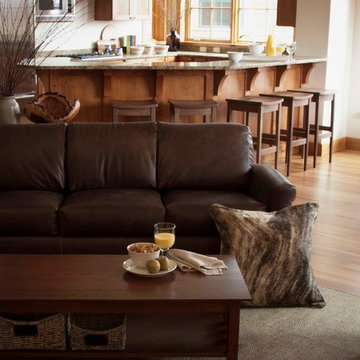
Rupert couch, Mission coffee table
Inredning av ett rustikt mycket stort loftrum, med beige väggar, ljust trägolv, en standard öppen spis och en spiselkrans i sten
Inredning av ett rustikt mycket stort loftrum, med beige väggar, ljust trägolv, en standard öppen spis och en spiselkrans i sten
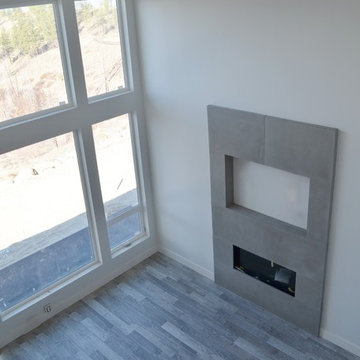
Photo by MODE CONCRETE
Inredning av ett modernt loftrum, med vita väggar, ljust trägolv, en bred öppen spis och en spiselkrans i betong
Inredning av ett modernt loftrum, med vita väggar, ljust trägolv, en bred öppen spis och en spiselkrans i betong
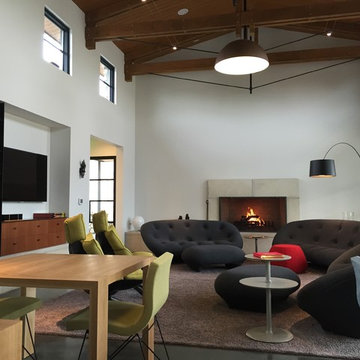
Comfortable modern living room minutes from Austin. Expansive porch and clerestory windows connect this warm modern interior to the Texas Hill Country. Photo: J Crawley
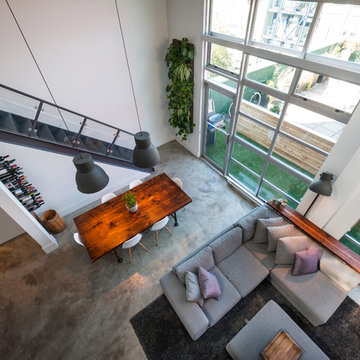
Dan Stone - Stone Photo
Idéer för mycket stora industriella loftrum, med vita väggar, betonggolv, en standard öppen spis, en spiselkrans i trä och en väggmonterad TV
Idéer för mycket stora industriella loftrum, med vita väggar, betonggolv, en standard öppen spis, en spiselkrans i trä och en väggmonterad TV
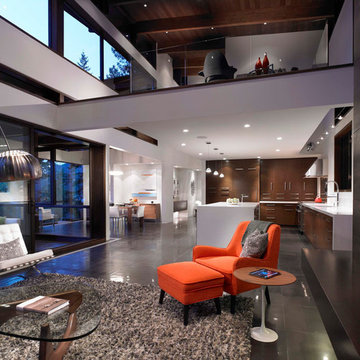
In the great room, an operable wall of glass opens the house onto a shaded deck, with spectacular views of Center Bay on Gambier Island. Above - the peninsula sitting area is the perfect tree-fort getaway, for conversation and relaxing. Open to the fireplace below and the trees beyond, it is an ideal go-away place to inspire and be inspired.
The Original plan was designed with a growing family in mind, but also works well for this client’s destination location and entertaining guests. The 3 bedroom, 3 bath home features en suite bedrooms on both floors.
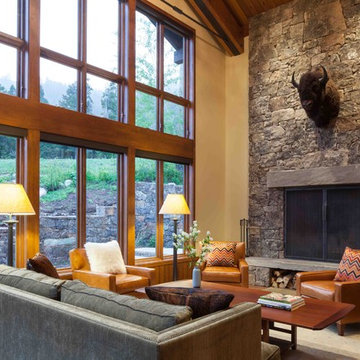
A few select "kitsch" rustic flourishes--e.g., bison taxidermy--look beautiful and sculptural in an otherwise refined context. Architecture & interior design by Michael Howells. Photos by David Agnello, copyright 2012. www.davidagnello.com
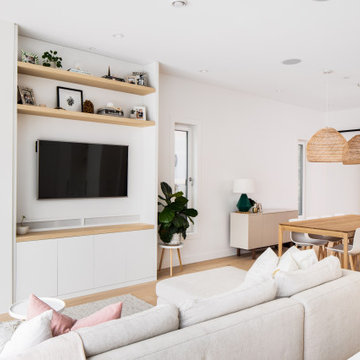
Exempel på ett mycket stort skandinaviskt loftrum, med vita väggar, laminatgolv, en bred öppen spis, en spiselkrans i betong, en väggmonterad TV och beiget golv

Interior designer Holly Wright followed the architectural lines and travertine massing on the exterior to maintain the same proportion and scale on the inside. The fireplace wall is Cambrian black leathered granite.
Project Details // Razor's Edge
Paradise Valley, Arizona
Architecture: Drewett Works
Builder: Bedbrock Developers
Interior design: Holly Wright Design
Landscape: Bedbrock Developers
Photography: Jeff Zaruba
Faux plants: Botanical Elegance
Fireplace wall: The Stone Collection
Travertine: Cactus Stone
Porcelain flooring: Facings of America
https://www.drewettworks.com/razors-edge/
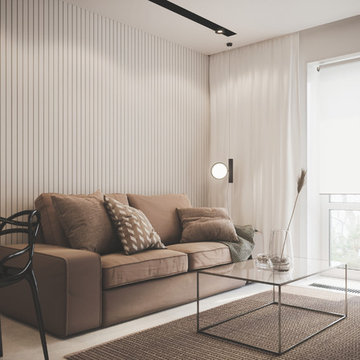
Foto på ett mellanstort funkis loftrum, med beige väggar, en bred öppen spis, en spiselkrans i metall, en väggmonterad TV, beiget golv och klinkergolv i porslin
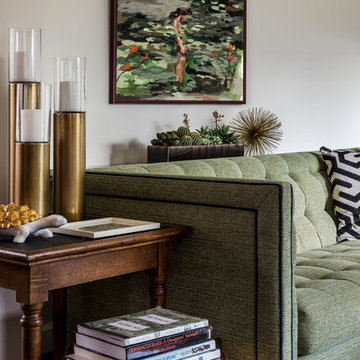
Warm colors and exciting prints give this bohemian style room an extra wow-factor! Our client’s heirloom rug inspired the entire design and our use of warm and cool colors (which were brightened & complemented by the abundance of natural light!). To balance out the vibrant prints, we opted for solid foundation pieces, including the sage green sofa, cream natural fiber bottom rug, and off-white paint color.
Designed by Portland interior design studio Angela Todd Studios, who also serves Cedar Hills, King City, Lake Oswego, Cedar Mill, West Linn, Hood River, Bend, and other surrounding areas.
For more about Angela Todd Studios, click here: https://www.angelatoddstudios.com/
To learn more about this project, click here: https://www.angelatoddstudios.com/portfolio/1932-hoyt-street-tudor/
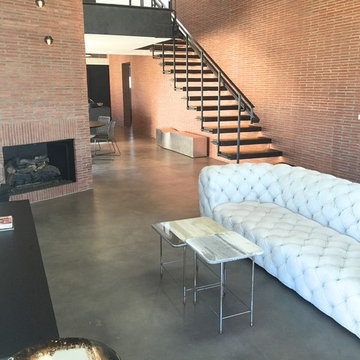
poured brand new concrete then came in and stained and sealed the concrete.
Inredning av ett industriellt stort loftrum, med ett finrum, röda väggar, betonggolv, en standard öppen spis, en spiselkrans i tegelsten och grått golv
Inredning av ett industriellt stort loftrum, med ett finrum, röda väggar, betonggolv, en standard öppen spis, en spiselkrans i tegelsten och grått golv

A stylish loft in Greenwich Village we designed for a lovely young family. Adorned with artwork and unique woodwork, we gave this home a modern warmth.
With tailored Holly Hunt and Dennis Miller furnishings, unique Bocci and Ralph Pucci lighting, and beautiful custom pieces, the result was a warm, textured, and sophisticated interior.
Other features include a unique black fireplace surround, custom wood block room dividers, and a stunning Joel Perlman sculpture.
Project completed by New York interior design firm Betty Wasserman Art & Interiors, which serves New York City, as well as across the tri-state area and in The Hamptons.
For more about Betty Wasserman, click here: https://www.bettywasserman.com/
To learn more about this project, click here: https://www.bettywasserman.com/spaces/macdougal-manor/

Floating above the kitchen and family room, a mezzanine offers elevated views to the lake. It features a fireplace with cozy seating and a game table for family gatherings. Architecture and interior design by Pierre Hoppenot, Studio PHH Architects.

A 2000 sq. ft. family home for four in the well-known Chelsea gallery district. This loft was developed through the renovation of two apartments and developed to be a more open space. Besides its interiors, the home’s star quality is its ability to capture light thanks to its oversized windows, soaring 11ft ceilings, and whitewash wood floors. To complement the lighting from the outside, the inside contains Flos and a Patricia Urquiola chandelier. The apartment’s unique detail is its media room or “treehouse” that towers over the entrance and the perfect place for kids to play and entertain guests—done in an American industrial chic style.
Featured brands include: Dornbracht hardware, Flos, Artemide, and Tom Dixon lighting, Marmorino brick fireplace, Duravit fixtures, Robern medicine cabinets, Tadelak plaster walls, and a Patricia Urquiola chandelier.
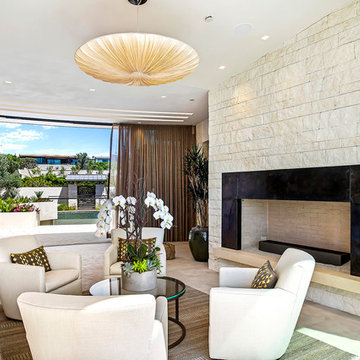
Realtor: Casey Lesher, Contractor: Robert McCarthy, Interior Designer: White Design
Idéer för att renovera ett mellanstort funkis loftrum, med ett finrum, beige väggar, beiget golv, travertin golv, en standard öppen spis och en spiselkrans i sten
Idéer för att renovera ett mellanstort funkis loftrum, med ett finrum, beige väggar, beiget golv, travertin golv, en standard öppen spis och en spiselkrans i sten
6 520 foton på loftrum
9