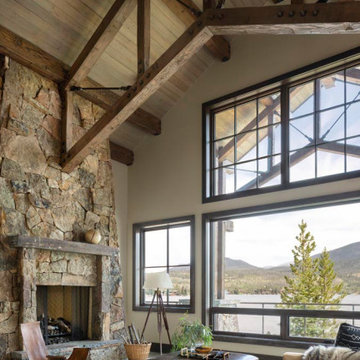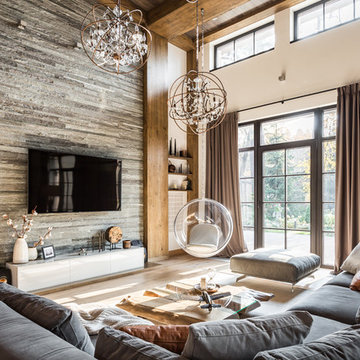6 520 foton på loftrum
Sortera efter:
Budget
Sortera efter:Populärt i dag
101 - 120 av 6 520 foton
Artikel 1 av 3
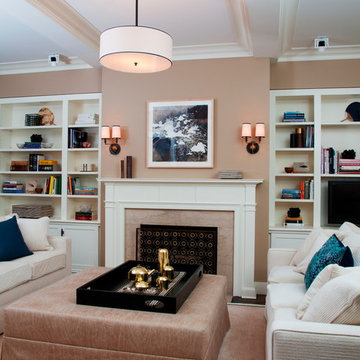
Custom bookshelves. Don Freeman Studio photography
Bild på ett litet vintage loftrum, med ett bibliotek, beige väggar, mörkt trägolv, en standard öppen spis, en spiselkrans i sten och en väggmonterad TV
Bild på ett litet vintage loftrum, med ett bibliotek, beige väggar, mörkt trägolv, en standard öppen spis, en spiselkrans i sten och en väggmonterad TV
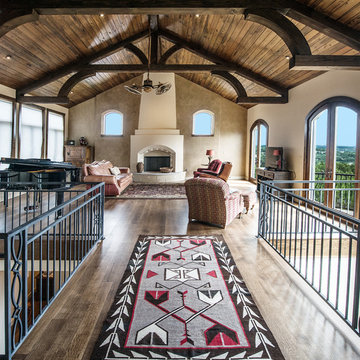
arched doors, arched windows, bridge, catwalk, double ceiling fan, exposed wood beams, cathedral ceiling, french doors, iron railings, open hall,
Idéer för ett amerikanskt loftrum, med beige väggar, mörkt trägolv, en standard öppen spis, en spiselkrans i gips och en fristående TV
Idéer för ett amerikanskt loftrum, med beige väggar, mörkt trägolv, en standard öppen spis, en spiselkrans i gips och en fristående TV
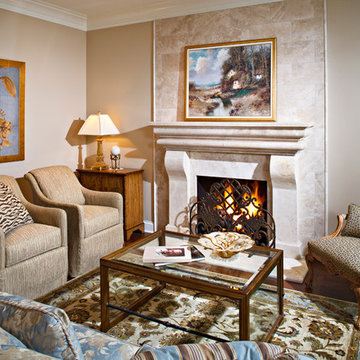
Stylish Guest Parlor with Roaring Fireplace
Bild på ett litet vintage loftrum, med ett finrum, beige väggar, mörkt trägolv, en standard öppen spis och en spiselkrans i trä
Bild på ett litet vintage loftrum, med ett finrum, beige väggar, mörkt trägolv, en standard öppen spis och en spiselkrans i trä

The living room sits a few steps above the dining/kitchen area to take advantage of the spectacular views. Photo by Will Austin
Inredning av ett modernt litet loftrum, med ett finrum, beige väggar, ljust trägolv, en öppen vedspis och en spiselkrans i metall
Inredning av ett modernt litet loftrum, med ett finrum, beige väggar, ljust trägolv, en öppen vedspis och en spiselkrans i metall

Дизайн-проект реализован Бюро9: Комплектация и декорирование. Руководитель Архитектор-Дизайнер Екатерина Ялалтынова.
Idéer för ett mellanstort klassiskt loftrum, med ett bibliotek, grå väggar, mellanmörkt trägolv, en bred öppen spis, en spiselkrans i sten, en väggmonterad TV och brunt golv
Idéer för ett mellanstort klassiskt loftrum, med ett bibliotek, grå väggar, mellanmörkt trägolv, en bred öppen spis, en spiselkrans i sten, en väggmonterad TV och brunt golv

Idéer för mycket stora funkis loftrum, med ett finrum, en hängande öppen spis, en spiselkrans i gips, en fristående TV, bruna väggar, ljust trägolv och brunt golv

Inspiration för mellanstora klassiska loftrum, med ett bibliotek, gula väggar, mellanmörkt trägolv, en standard öppen spis och en spiselkrans i trä
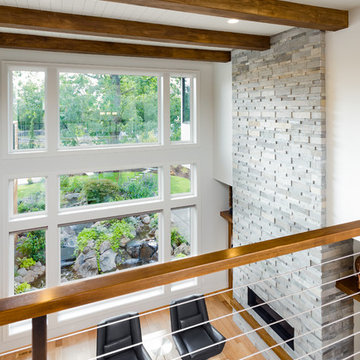
Justin Krug Photography
Idéer för ett mycket stort modernt loftrum, med vita väggar, ljust trägolv, en standard öppen spis, en spiselkrans i sten och en väggmonterad TV
Idéer för ett mycket stort modernt loftrum, med vita väggar, ljust trägolv, en standard öppen spis, en spiselkrans i sten och en väggmonterad TV
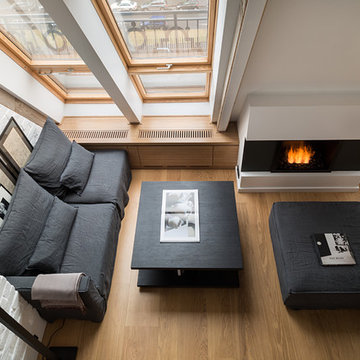
Idéer för ett litet nordiskt loftrum, med vita väggar, en spiselkrans i gips, mellanmörkt trägolv och en bred öppen spis
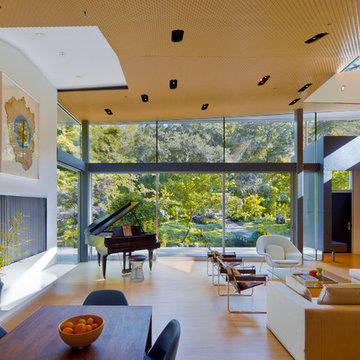
A view from the dining room showing stainless steel chainmail curtain over tv and fireplace slot.
Inspiration för ett mellanstort funkis loftrum, med vita väggar, ljust trägolv, en standard öppen spis, en spiselkrans i gips och en dold TV
Inspiration för ett mellanstort funkis loftrum, med vita väggar, ljust trägolv, en standard öppen spis, en spiselkrans i gips och en dold TV

Old World European, Country Cottage. Three separate cottages make up this secluded village over looking a private lake in an old German, English, and French stone villa style. Hand scraped arched trusses, wide width random walnut plank flooring, distressed dark stained raised panel cabinetry, and hand carved moldings make these traditional farmhouse cottage buildings look like they have been here for 100s of years. Newly built of old materials, and old traditional building methods, including arched planked doors, leathered stone counter tops, stone entry, wrought iron straps, and metal beam straps. The Lake House is the first, a Tudor style cottage with a slate roof, 2 bedrooms, view filled living room open to the dining area, all overlooking the lake. The Carriage Home fills in when the kids come home to visit, and holds the garage for the whole idyllic village. This cottage features 2 bedrooms with on suite baths, a large open kitchen, and an warm, comfortable and inviting great room. All overlooking the lake. The third structure is the Wheel House, running a real wonderful old water wheel, and features a private suite upstairs, and a work space downstairs. All homes are slightly different in materials and color, including a few with old terra cotta roofing. Project Location: Ojai, California. Project designed by Maraya Interior Design. From their beautiful resort town of Ojai, they serve clients in Montecito, Hope Ranch, Malibu and Calabasas, across the tri-county area of Santa Barbara, Ventura and Los Angeles, south to Hidden Hills.
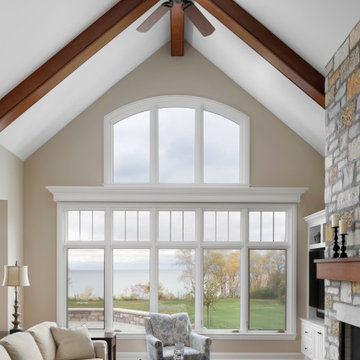
View of Lake Michigan from the great room
Inspiration för stora klassiska loftrum, med beige väggar, mörkt trägolv, en standard öppen spis, en spiselkrans i sten och brunt golv
Inspiration för stora klassiska loftrum, med beige väggar, mörkt trägolv, en standard öppen spis, en spiselkrans i sten och brunt golv
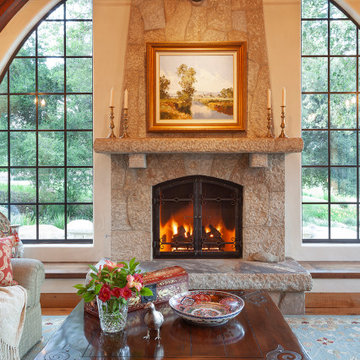
Old World European, Country Cottage. Three separate cottages make up this secluded village over looking a private lake in an old German, English, and French stone villa style. Hand scraped arched trusses, wide width random walnut plank flooring, distressed dark stained raised panel cabinetry, and hand carved moldings make these traditional farmhouse cottage buildings look like they have been here for 100s of years. Newly built of old materials, and old traditional building methods, including arched planked doors, leathered stone counter tops, stone entry, wrought iron straps, and metal beam straps. The Lake House is the first, a Tudor style cottage with a slate roof, 2 bedrooms, view filled living room open to the dining area, all overlooking the lake. The Carriage Home fills in when the kids come home to visit, and holds the garage for the whole idyllic village. This cottage features 2 bedrooms with on suite baths, a large open kitchen, and an warm, comfortable and inviting great room. All overlooking the lake. The third structure is the Wheel House, running a real wonderful old water wheel, and features a private suite upstairs, and a work space downstairs. All homes are slightly different in materials and color, including a few with old terra cotta roofing. Project Location: Ojai, California. Project designed by Maraya Interior Design. From their beautiful resort town of Ojai, they serve clients in Montecito, Hope Ranch, Malibu and Calabasas, across the tri-county area of Santa Barbara, Ventura and Los Angeles, south to Hidden Hills.

The main feature of this living room is light. The room looks light because of many glass surfaces. The wide doors and windows not only allow daylight to easily enter the room, but also make the room filled with fresh and clean air.
In the evenings, the owners can use additional sources of light such as lamps built in the ceiling or sconces. The upholstered furniture, ceiling and walls are decorated in white.This feature makes the living room look lighter.
If you find the interior design of your living room dull and ordinary, tackle this problem right now with the best NYC interior designers and change the look of your home for the better!
Photography by Meredith Heuer
Idéer för ett mellanstort industriellt loftrum, med vita väggar, mellanmörkt trägolv, ett finrum, brunt golv, en bred öppen spis och en spiselkrans i betong
Idéer för ett mellanstort industriellt loftrum, med vita väggar, mellanmörkt trägolv, ett finrum, brunt golv, en bred öppen spis och en spiselkrans i betong

David Matero
Idéer för lantliga loftrum, med gröna väggar, ljust trägolv, en dubbelsidig öppen spis, en spiselkrans i trä och TV i ett hörn
Idéer för lantliga loftrum, med gröna väggar, ljust trägolv, en dubbelsidig öppen spis, en spiselkrans i trä och TV i ett hörn
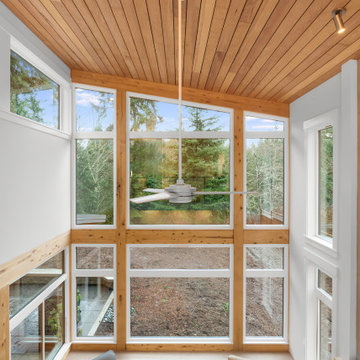
Architect: Grouparchitect. Photographer credit: © 2021 AMF Photography
Inredning av ett modernt mellanstort loftrum, med vita väggar, mellanmörkt trägolv, en standard öppen spis, en spiselkrans i trä och grått golv
Inredning av ett modernt mellanstort loftrum, med vita väggar, mellanmörkt trägolv, en standard öppen spis, en spiselkrans i trä och grått golv

foto di Anna Positano
Idéer för ett mellanstort modernt loftrum, med vita väggar, ljust trägolv, en öppen hörnspis, en spiselkrans i gips, grått golv och en fristående TV
Idéer för ett mellanstort modernt loftrum, med vita väggar, ljust trägolv, en öppen hörnspis, en spiselkrans i gips, grått golv och en fristående TV
6 520 foton på loftrum
6
