6 520 foton på loftrum
Sortera efter:
Budget
Sortera efter:Populärt i dag
141 - 160 av 6 520 foton
Artikel 1 av 3

The owners of this downtown Wichita condo contacted us to design a fireplace for their loft living room. The faux I-beam was the solution to hiding the duct work necessary to properly vent the gas fireplace. The ceiling height of the room was approximately 20' high. We used a mixture of real stone veneer, metallic tile, & black metal to create this unique fireplace design. The division of the faux I-beam between the materials brings the focus down to the main living area.
Photographer: Fred Lassmann
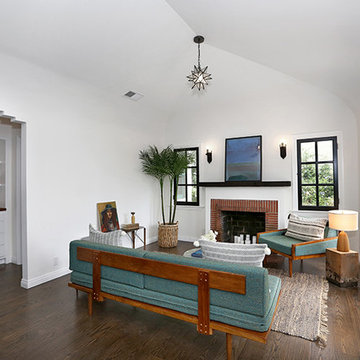
Exempel på ett litet amerikanskt loftrum, med vita väggar, mellanmörkt trägolv, en standard öppen spis och en spiselkrans i tegelsten
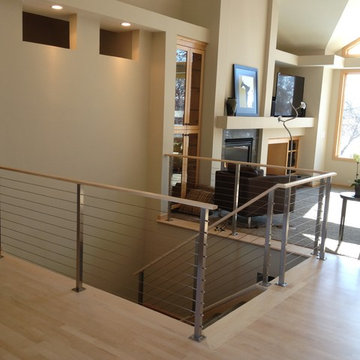
Idéer för mellanstora funkis loftrum, med beige väggar, ljust trägolv, en standard öppen spis, en spiselkrans i trä, en inbyggd mediavägg och beiget golv
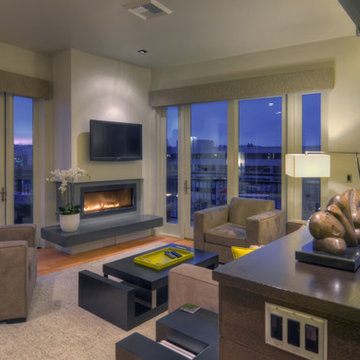
Mike Dean
Exempel på ett modernt loftrum, med grå väggar, ljust trägolv, en bred öppen spis, en spiselkrans i gips, en väggmonterad TV och beiget golv
Exempel på ett modernt loftrum, med grå väggar, ljust trägolv, en bred öppen spis, en spiselkrans i gips, en väggmonterad TV och beiget golv
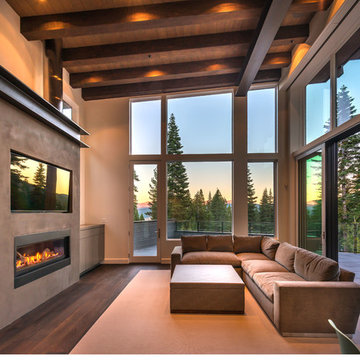
Foto på ett mellanstort funkis loftrum, med grå väggar, mörkt trägolv, en inbyggd mediavägg, en standard öppen spis och en spiselkrans i betong

For more info on this home such as prices, floor plan, go to www.goldeneagleloghomes.com
Foto på ett stort rustikt loftrum, med bruna väggar, mellanmörkt trägolv, en standard öppen spis, en spiselkrans i sten och brunt golv
Foto på ett stort rustikt loftrum, med bruna väggar, mellanmörkt trägolv, en standard öppen spis, en spiselkrans i sten och brunt golv
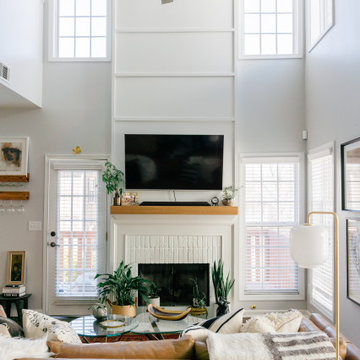
Inredning av ett eklektiskt litet loftrum, med vita väggar, mellanmörkt trägolv, en standard öppen spis, en spiselkrans i tegelsten, en väggmonterad TV och brunt golv

Old World European, Country Cottage. Three separate cottages make up this secluded village over looking a private lake in an old German, English, and French stone villa style. Hand scraped arched trusses, wide width random walnut plank flooring, distressed dark stained raised panel cabinetry, and hand carved moldings make these traditional farmhouse cottage buildings look like they have been here for 100s of years. Newly built of old materials, and old traditional building methods, including arched planked doors, leathered stone counter tops, stone entry, wrought iron straps, and metal beam straps. The Lake House is the first, a Tudor style cottage with a slate roof, 2 bedrooms, view filled living room open to the dining area, all overlooking the lake. The Carriage Home fills in when the kids come home to visit, and holds the garage for the whole idyllic village. This cottage features 2 bedrooms with on suite baths, a large open kitchen, and an warm, comfortable and inviting great room. All overlooking the lake. The third structure is the Wheel House, running a real wonderful old water wheel, and features a private suite upstairs, and a work space downstairs. All homes are slightly different in materials and color, including a few with old terra cotta roofing. Project Location: Ojai, California. Project designed by Maraya Interior Design. From their beautiful resort town of Ojai, they serve clients in Montecito, Hope Ranch, Malibu and Calabasas, across the tri-county area of Santa Barbara, Ventura and Los Angeles, south to Hidden Hills.
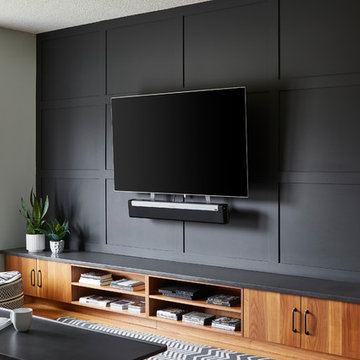
This small living room faces a few challenges.
One was the offset fireplace; two was the lack of seating and storage, and last but not least, the oversized television.
Our solution minimizes the impact of a black TV by adding dark modern moulding. We have created a focal point for the fireplace by installing a floor to ceiling vintage brick. These elements perfectly balanced the walnut bookshelf with integrated engineered stone seating bench below the TV for overflow guest and discrete storage.
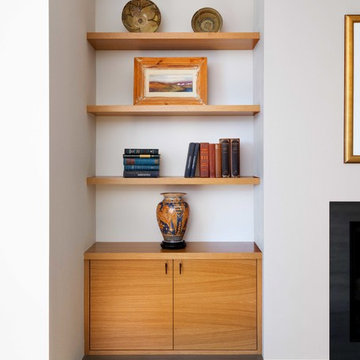
Beautiful pieces from the clients’ international collection of art & decor items complement the sophisticated interiors of this Portland home.
Project by Portland interior design studio Jenni Leasia Interior Design. Also serving Lake Oswego, West Linn, Eastmoreland, Bend, Hood River and the Greater Portland Area.
For more about Jenni Leasia Interior Design, click here: https://www.jennileasiadesign.com/
To learn more about this project, click here:
https://www.jennileasiadesign.com/council-crest-portland-remodel
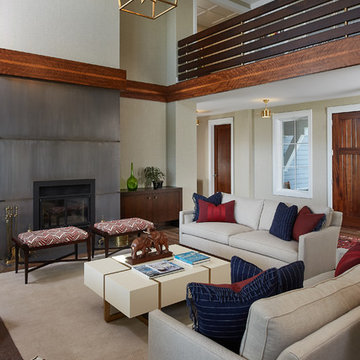
This sunny design aims to capture amazing views as well as every ray of sunlight throughout the day. Architectural accents of the past give this modern barn-inspired design a historical look and importance. Custom details enhance both the exterior and interior, giving this home real curb appeal. Decorative brackets and large windows surround the main entrance, welcoming friends and family to the handsome board and batten exterior, which also features a solid stone foundation, varying symmetrical roof lines with interesting pitches, trusses, and a charming cupola over the garage.
An ARDA for Published Designs goes to
Visbeen Architects, Inc.
Designers: Visbeen Architects, Inc. with Vision Interiors by Visbeen
From: East Grand Rapids, Michigan
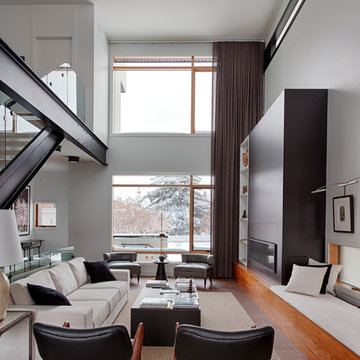
Photo by Gary Campbell
Inredning av ett modernt mellanstort loftrum, med vita väggar, klinkergolv i porslin, en bred öppen spis, en spiselkrans i sten och brunt golv
Inredning av ett modernt mellanstort loftrum, med vita väggar, klinkergolv i porslin, en bred öppen spis, en spiselkrans i sten och brunt golv
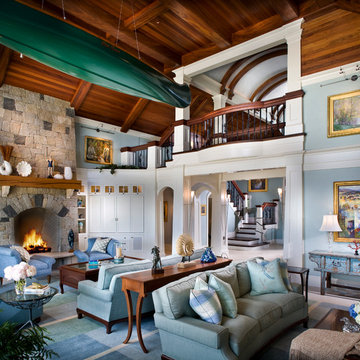
Photo Credit: Rixon Photography
Klassisk inredning av ett mycket stort loftrum, med ett finrum, blå väggar, en standard öppen spis, en spiselkrans i sten, mörkt trägolv och en dold TV
Klassisk inredning av ett mycket stort loftrum, med ett finrum, blå väggar, en standard öppen spis, en spiselkrans i sten, mörkt trägolv och en dold TV
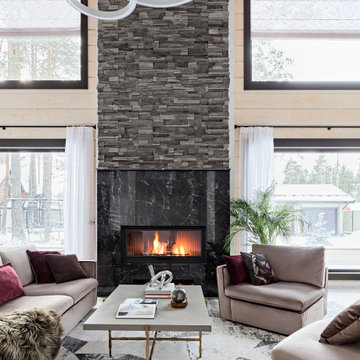
Гостиная с камином и вторым светом
Bild på ett mellanstort funkis loftrum, med vita väggar, mellanmörkt trägolv, en standard öppen spis, en spiselkrans i sten, en väggmonterad TV och brunt golv
Bild på ett mellanstort funkis loftrum, med vita väggar, mellanmörkt trägolv, en standard öppen spis, en spiselkrans i sten, en väggmonterad TV och brunt golv

San Francisco loft contemporary living room, which mixes a mid-century modern sofa with Moroccan influences in a patterned ottoman used as a coffee table, and teardrop-shaped brass pendant lamps. Full height gold curtains filter sunlight into the space and a yellow and green patterned rug anchors the living area in front of a wall-mounted TV over a mid-century sideboard used as media storage.
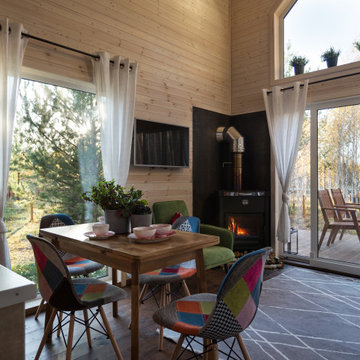
Вид на гостиную с антресольного этажа.
Idéer för små minimalistiska loftrum, med vita väggar, en öppen vedspis, en spiselkrans i metall, en väggmonterad TV och brunt golv
Idéer för små minimalistiska loftrum, med vita väggar, en öppen vedspis, en spiselkrans i metall, en väggmonterad TV och brunt golv
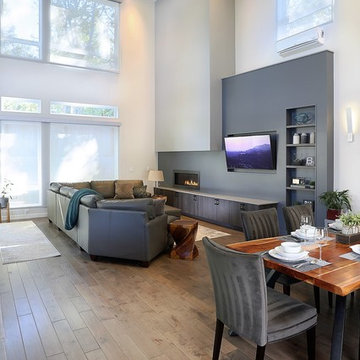
Foto på ett stort funkis loftrum, med mellanmörkt trägolv, en bred öppen spis, en spiselkrans i metall, en inbyggd mediavägg och brunt golv
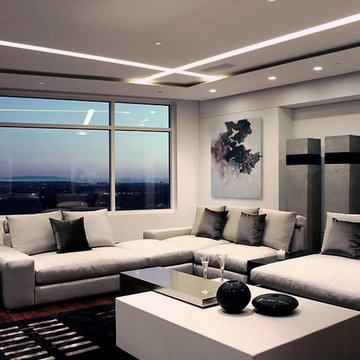
Silk velvet pillows accent a Minotti Sofa with contemporary concrete contemporary sculpture in the niche beyond. Flos skim-in cove lights pattern the ceiling plane and give ambient light below.
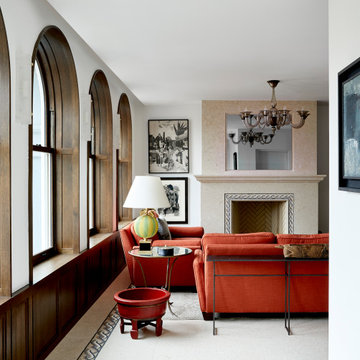
Exempel på ett stort eklektiskt loftrum, med ett finrum, vita väggar, klinkergolv i keramik, en standard öppen spis, en spiselkrans i sten och vitt golv
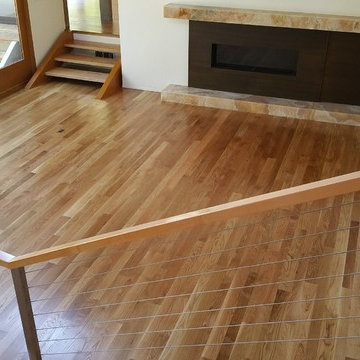
Idéer för ett mellanstort modernt loftrum, med ett finrum, vita väggar, ljust trägolv, en bred öppen spis, en spiselkrans i trä och brunt golv
6 520 foton på loftrum
8