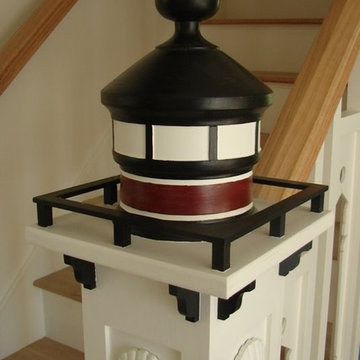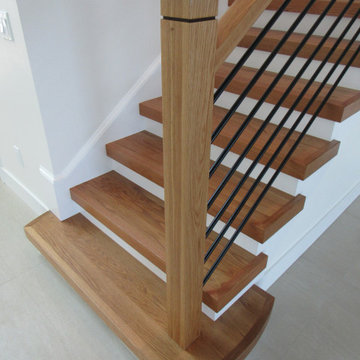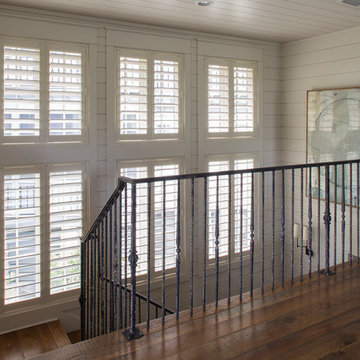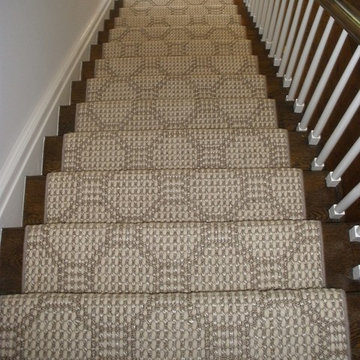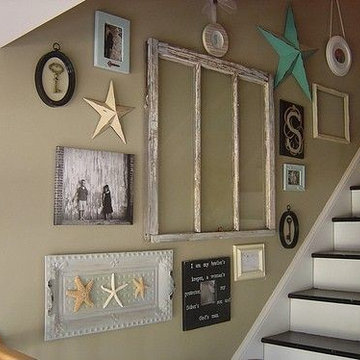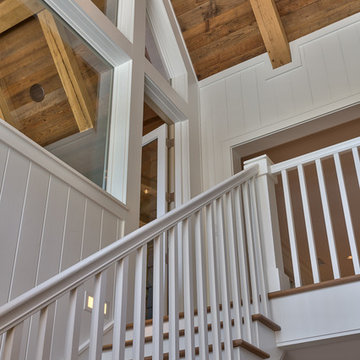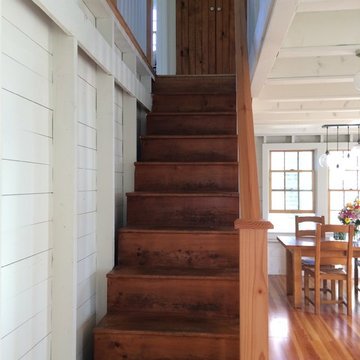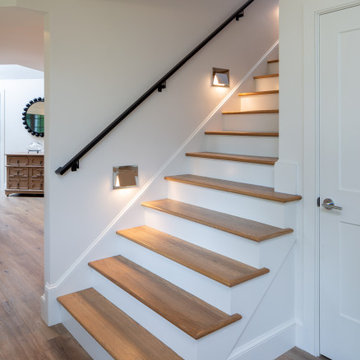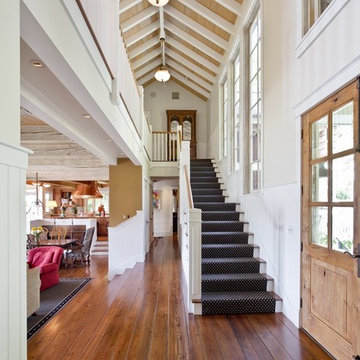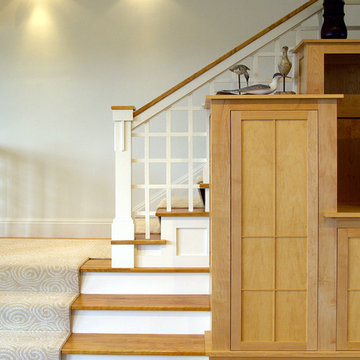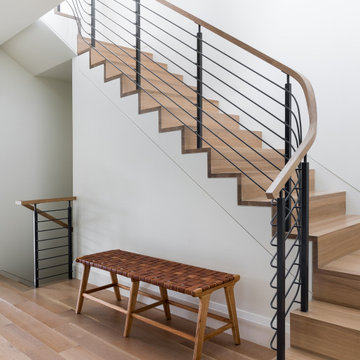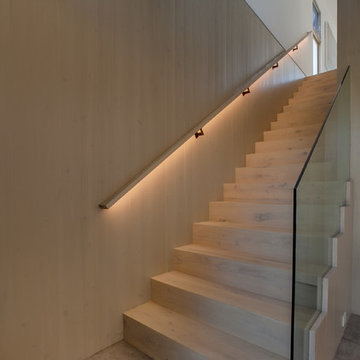2 437 foton på maritim brun trappa
Sortera efter:
Budget
Sortera efter:Populärt i dag
201 - 220 av 2 437 foton
Artikel 1 av 3
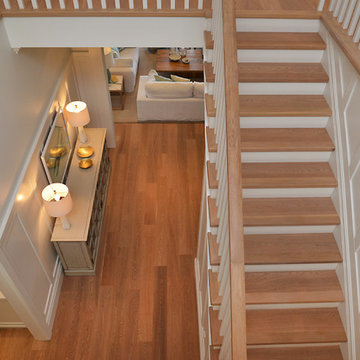
Design by Walter Powell Architect, Sunshine Coast Home Design, Interior Design by Kelly Deck Design, Photo by Linda Sabiston, First Impression Photography
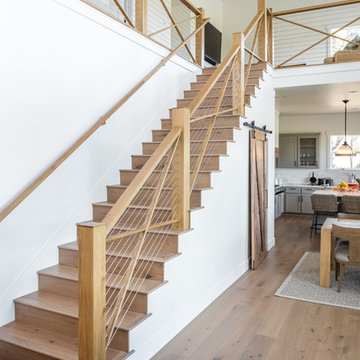
Foto på en mellanstor maritim rak trappa i trä, med sättsteg i trä och kabelräcke
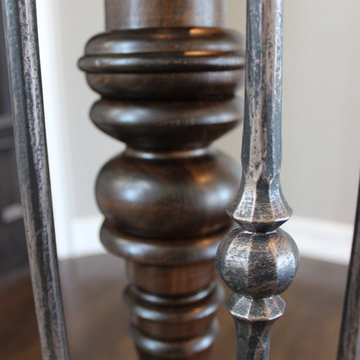
This stair is one of our favorites from 2018, it’s truly a masterpiece!
Custom walnut rails, risers & skirt with wrought iron balusters over a 3-story concrete circular stair carriage.
The magnitude of the stair combined with natural light, made it difficult to convey its pure beauty in photographs. Special thanks to Sawgrass Construction for sharing some of their photos with us to post along with ours.
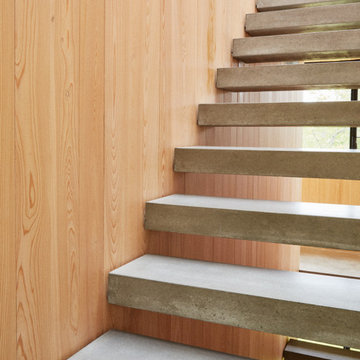
Open riser, floating concrete treads
Idéer för att renovera en mellanstor maritim rak betongtrappa, med öppna sättsteg och räcke i metall
Idéer för att renovera en mellanstor maritim rak betongtrappa, med öppna sättsteg och räcke i metall
![Bartan Project [Minnesota Private Residence]](https://st.hzcdn.com/fimgs/pictures/staircases/bartan-project-minnesota-private-residence-lappin-lighting-img~38417edd0bb793e8_9938-1-c41d8ea-w360-h360-b0-p0.jpg)
Bild på en maritim u-trappa, med heltäckningsmatta, sättsteg med heltäckningsmatta och räcke i metall
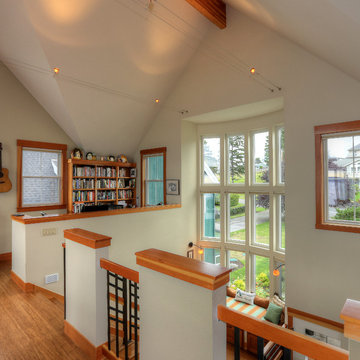
Second level library loft overlooking entry and stairwell.
Bild på en mellanstor maritim u-trappa i trä, med sättsteg i trä och räcke i flera material
Bild på en mellanstor maritim u-trappa i trä, med sättsteg i trä och räcke i flera material
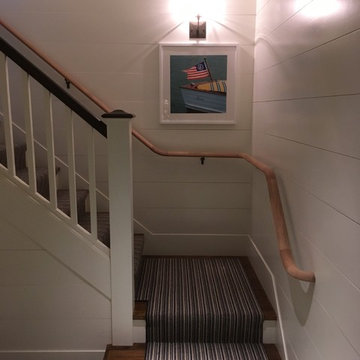
Foto på en mellanstor maritim l-trappa, med heltäckningsmatta, sättsteg med heltäckningsmatta och räcke i trä
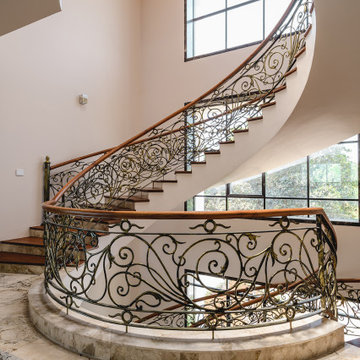
The villa spread over a plot of 28,000 Sqft in South Goa was built along with two guest bungalow in the plot. This is when ZERO9 was approached to do the interiors and landscape for the villa with some basic details for the external facade. The space was to be kept simple, elegant and subtle as it was to be lived in daily and not to be treated as second home. Functionality and maintenance free design was expected.
The entrance foyer is complimented with a 8’ wide verandah that hosts lazy chairs and plants making it a perfect spot to spend an entire afternoon. The driveway is paved with waste granite stones with a chevron pattern. The living room spreads over an impressive 1500 Sqft of a double height space connected with the staircase, dining area and entertainment zone. The entertainment zone was divided with a interesting grid partition to create a privacy factor as well as a visual highlight. The main seating is designed with subtle elegance with leather backing and wooden edge. The double height wall dons an exotic aged veneer with a bookmatch forms an artwork in itself. The dining zone is in within the open zone accessible the living room and the kitchen as well.
The Dining table in white marble creates a non maintenance table top at the same time displays elegance. The Entertainment Room on ground floor is mainly used as a family sit out as it is easily accessible to grandmothers room on the ground floor with a breezy view of the lawn, gazebo and the unending paddy fields. The grand mothers room with a simple pattern of light veneer creates a visual pattern for the bed back as well as the wardrobe. The spacious kitchen with beautiful morning light has the island counter in the centre making it more functional to cater when guests are visiting.
The floor floor consists of a foyer which leads to master bedroom, sons bedroom, daughters bedroom and a common terrace which is mainly used as a breakfast and snacks area as well. The master room with the balcony overlooking the paddy field view is treated with cosy wooden flooring and lush veneer with golden panelling. The experience of luxury in abundance of nature is well seen and felt in this room. The master bathroom has a spacious walk in closet with an island unit to hold the accessories. The light wooden flooring in the Sons room is well complimented with veneer and brown mirror on the bed back makes a perfect base to the blue bedding. The cosy sitout corner is a perfect reading corner for this booklover. The sons bedroom also has a walk in closet. The daughters room with a purple fabric panelling compliments the grey tones. The visibility of the banyan tree from this room fills up the space with greenery. The terrace on first floor is well complimented with a angular grid pergola which casts beautiful shadows through the day. The lines create a dramatic angular pattern and cast over the faux lawn. The space is mainly used for grandchildren to hangout while the family catches up on snacks.
The second floor is an party room supported with a bar, projector screen and a terrace overlooking the paddy fields and sunset view. This room pops colour in every single frame. The beautiful blend of inside and outside makes this space unique in itself.
2 437 foton på maritim brun trappa
11
