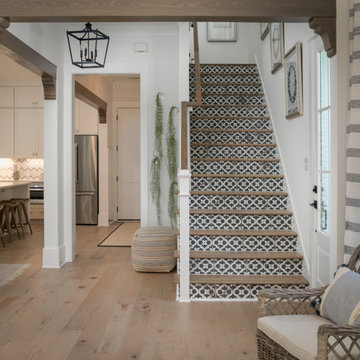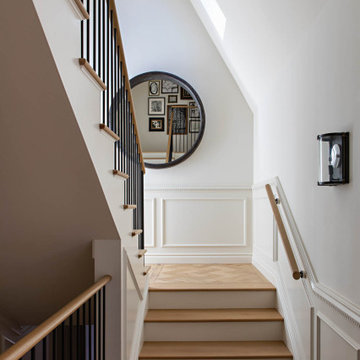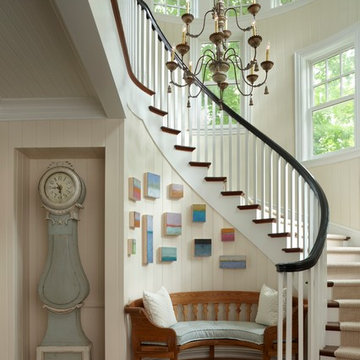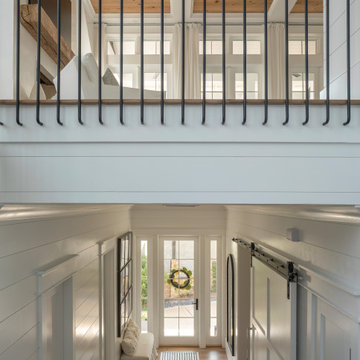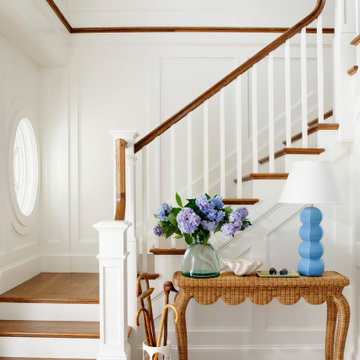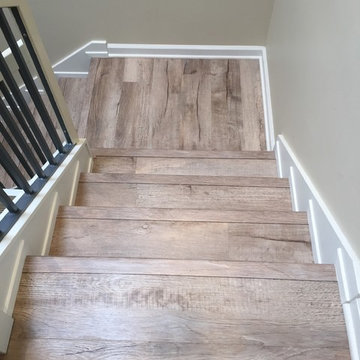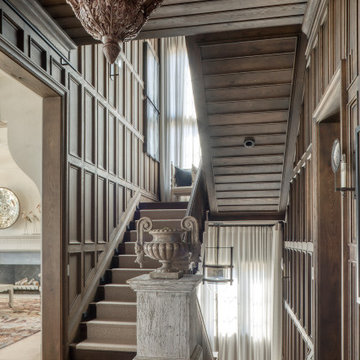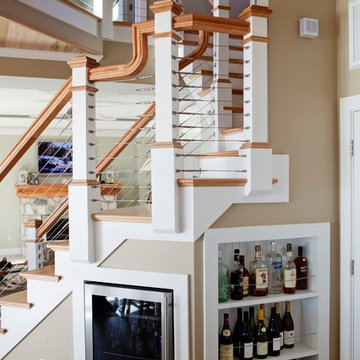2 427 foton på maritim brun trappa
Sortera efter:
Budget
Sortera efter:Populärt i dag
141 - 160 av 2 427 foton
Artikel 1 av 3
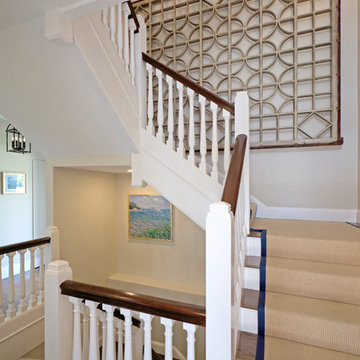
John L. Moore photographer
Idéer för att renovera en liten maritim l-trappa i trä, med sättsteg i trä och räcke i trä
Idéer för att renovera en liten maritim l-trappa i trä, med sättsteg i trä och räcke i trä
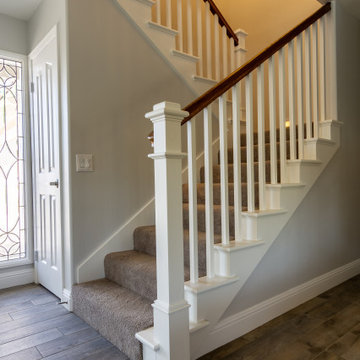
Cape cod or traditional style wood stair railing craftsman style with box newels and square white balusters
Maritim inredning av en mellanstor trappa
Maritim inredning av en mellanstor trappa
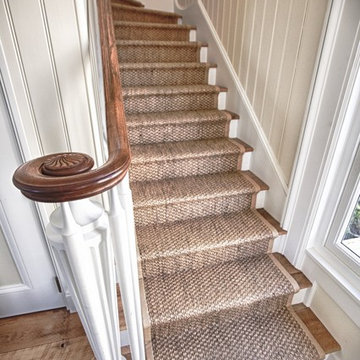
Wooden Classicism
Nesbitt House – Seaside, Florida
Architect: Robert A. M. Stern
Builder: O.B. Laurent Construction
E. F. San Juan produced all of the interior and exterior millwork for this elegantly designed residence in the influential New Urban town of Seaside, Florida.
Challenges:
The beachfront residence required adherence to the area’s strict building code requirements, creating a unique profile for the compact layout of each room. Each room was also designed with all-wood walls and ceilings, which meant there was a lot of custom millwork!
Solution:
Unlike many homes where the same molding and paneling profiles are repeated throughout each room, this home featured a unique profile for each space. The effort was laborious—our team at E. F. San Juan created tools for each of these specific jobs. “The project required over four hundred man-hours of knife-grinding just to produce the tools,” says Edward San Juan. “Organization and scheduling were critical in this project because so many parts were required to complete each room.”
The long hours and hard work allowed us to take the compacted plan and create the feel of an open, airy American beach house with the influence of 1930s Swedish classicism. The ceiling and walls in each room are paneled, giving them an elongated look to open up the space. The enticing, simplified wooden classicism style seamlessly complements the sweeping vistas and surrounding natural beauty along the Gulf of Mexico.
---
Photography by Steven Mangum – STM Photography
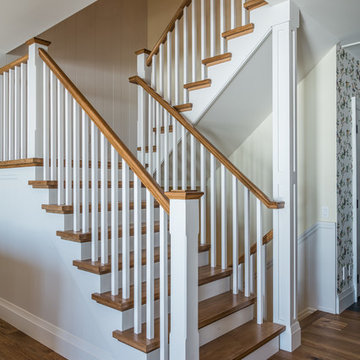
Open stairway leading to attic bedrooms, and down to the rec-room basement.
Inspiration för en mellanstor maritim u-trappa i trä, med sättsteg i målat trä
Inspiration för en mellanstor maritim u-trappa i trä, med sättsteg i målat trä
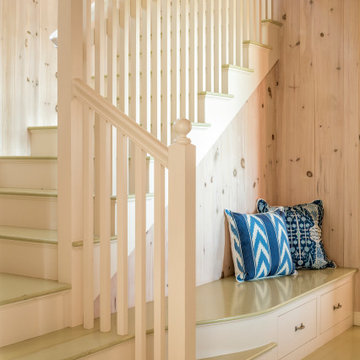
A summer house built around salvaged barn beams.
Not far from the beach, the secluded site faces south to the ocean and views.
The large main barn room embraces the main living spaces, including the kitchen. The barn room is anchored on the north with a stone fireplace and on the south with a large bay window. The wing to the east organizes the entry hall and sleeping rooms.
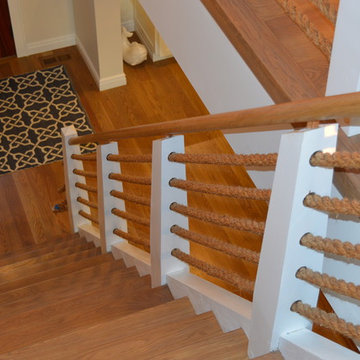
Andrew Schwartz
Inredning av en maritim flytande trappa i trä, med öppna sättsteg
Inredning av en maritim flytande trappa i trä, med öppna sättsteg
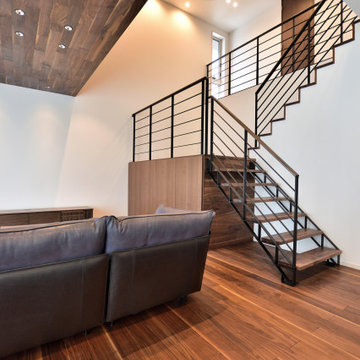
PHOTO CONTEST 2018 応募作品
[コメント]
カーペット、シャンデリア、楕円の天井形状の空間に対して、空間を引き立たせるアイテムとしてスクリーンパネルでホワイトの階段としました。
Idéer för en mellanstor maritim u-trappa i trä, med öppna sättsteg och räcke i metall
Idéer för en mellanstor maritim u-trappa i trä, med öppna sättsteg och räcke i metall
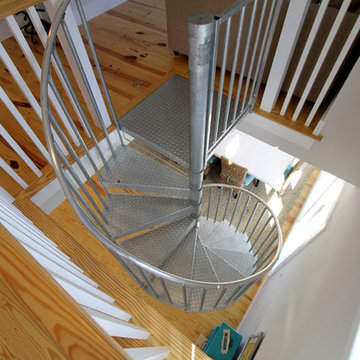
Idéer för att renovera en mellanstor maritim spiraltrappa i trä, med sättsteg i målat trä
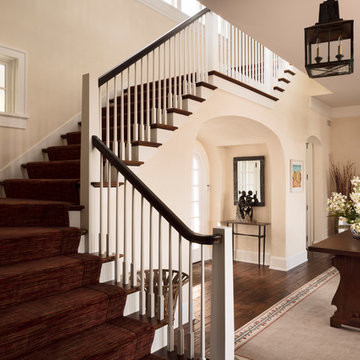
Softly curving arches and lantern lights hang above an antique wood table.
Inspiration för en stor maritim trappa, med räcke i trä
Inspiration för en stor maritim trappa, med räcke i trä
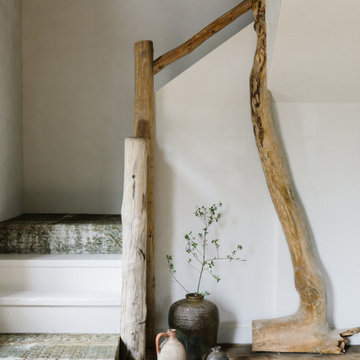
A Full scale Design, Renovation & Furnishings project for our Coasters Chance Cottage in Cutler, Maine. This story was featured on Magnolia Network & Discovery Plus On The Show “A Designers Profile” Season 2 Episode 5.
This showcase is full of the start to finish within a renovation and the design & attention to detail that Moore House Design Creates. Full of rich tones, textural plaster, and plenty of Custom Moore House Designed Furnishings.
FEATURED ON TV: MAGNOLIA NETWORK & DISCOVERY PLUS
TV SHOW: A DESIGNERS PROFILE - SEASON 2 -EPISODE 5
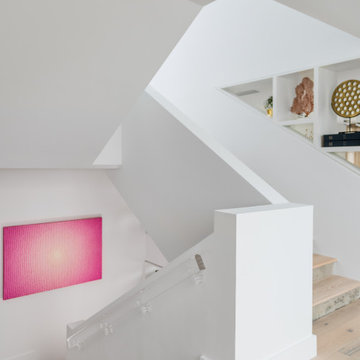
Modern staircase with acrylic hand rail and curated art pieces.
Exempel på en stor maritim u-trappa i trä, med sättsteg i betong
Exempel på en stor maritim u-trappa i trä, med sättsteg i betong
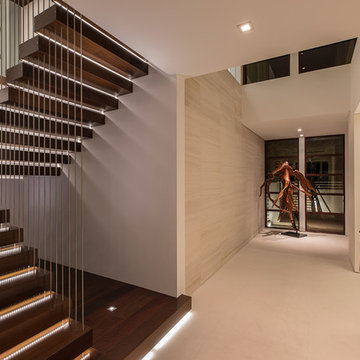
Minimalistic entry foyer features a three-story vertical space allowing for birds eye view of the space from floors above. Exotic Brazilian ipe wood clad cantilevered floating stairs seem to be suspended in space and extend all three floors of the residence while LED thread lighting creates soothing glow lifting up the threads.
Stainless steel vertical tension bars spanning the entire height of the stairwell provide stability and safety.
Photography: Craig Denis
2 427 foton på maritim brun trappa
8
