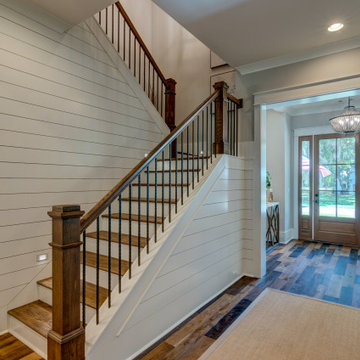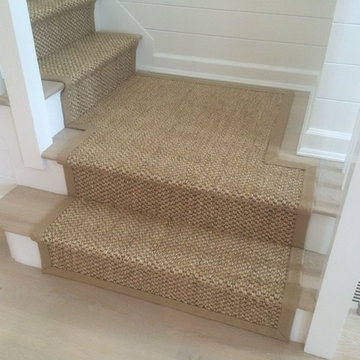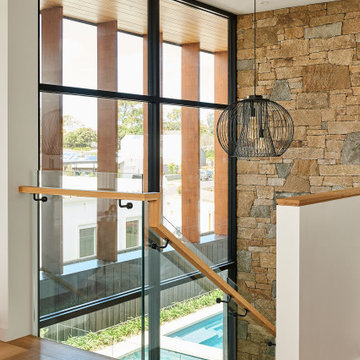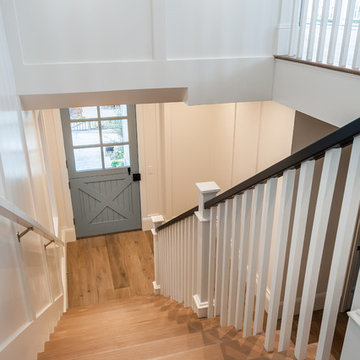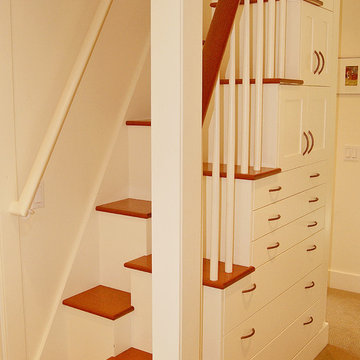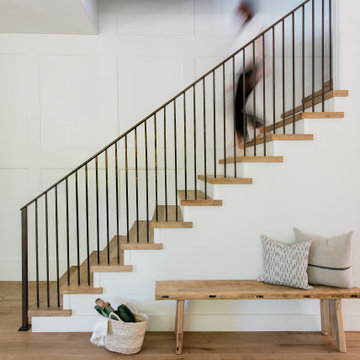2 427 foton på maritim brun trappa
Sortera efter:
Budget
Sortera efter:Populärt i dag
61 - 80 av 2 427 foton
Artikel 1 av 3
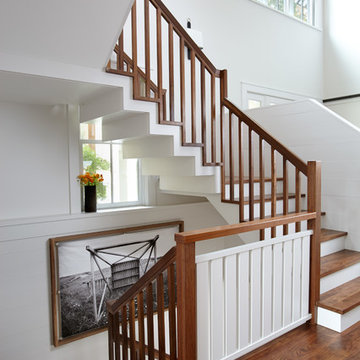
Keith Scott Morton
Bild på en mycket stor maritim l-trappa i trä, med sättsteg i målat trä
Bild på en mycket stor maritim l-trappa i trä, med sättsteg i målat trä
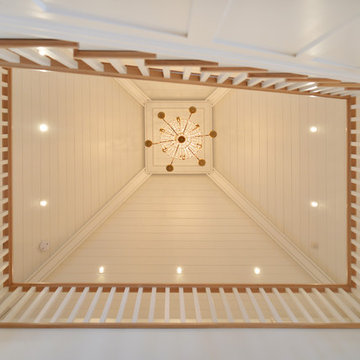
Design by Walter Powell Architect, Sunshine Coast Home Design, Interior Design by Kelly Deck Design, Photo by Linda Sabiston, First Impression Photography
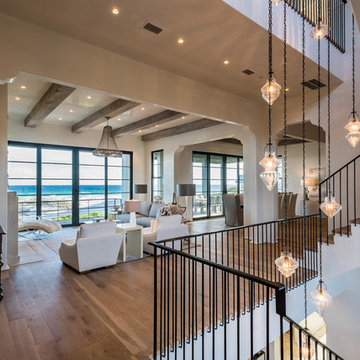
Idéer för mellanstora maritima l-trappor i trä, med sättsteg i målat trä och räcke i metall
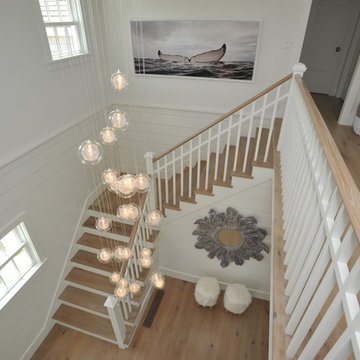
Inredning av en maritim mellanstor u-trappa i trä, med sättsteg i målat trä och räcke i trä
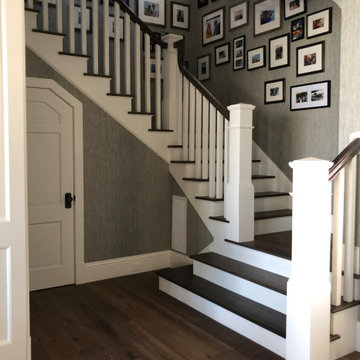
Opportunities for good design are everywhere in a custom home. From the finely detailed storage closet under the stairs to the staircase treads and posts, every area has been carefully designed.
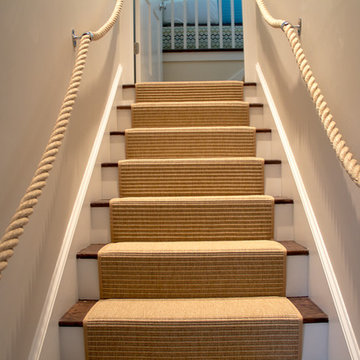
We love this nautical inspired stairway. This started out as a very dark stairway leading up to a small loft bedroom. We love the contrast between the dark espresso floors and the bright sisal runner. The light golden rope makes a fun railing with bright chrome hardware. A nod to our nautical Nantucket design.
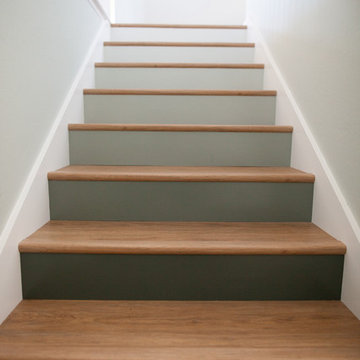
by What Shanni Saw
Inredning av en maritim mellanstor rak trappa i trä, med sättsteg i målat trä
Inredning av en maritim mellanstor rak trappa i trä, med sättsteg i målat trä
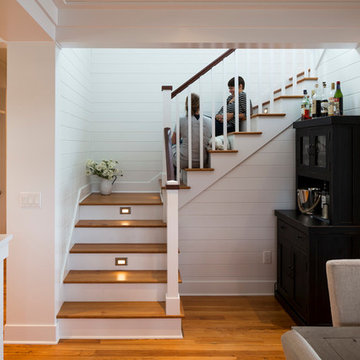
BC&J Architecture designed a floating home that is now located at its permanent location on the Willamette River in Portland. The home was constructed at a Marina an hour from the final home location. Upon completion, the home was floated up the Willamette River to the current site.
The homeowners were looking for a river side, cottage style house well suited to entertaining. At 2,100 square feet, the home has an open floor plan with a large kitchen opening to a dining room and the living room with views onto the river.
Upstairs, the master bedroom extends toward the river under a large centered dormer. On the opposite side of the master bedroom is a bonus room under a symmetrical dormer that will serve as guest quarters when adult children and grandchildren visit.
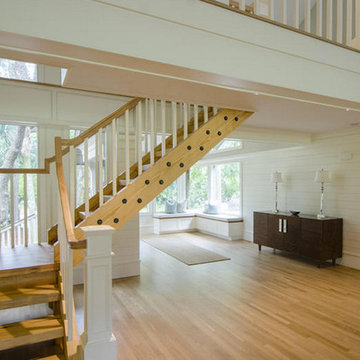
Designed by The Look Interiors.
We’ve got tons more photos on our profile; check out our other projects to find some great new looks for your ideabooks!
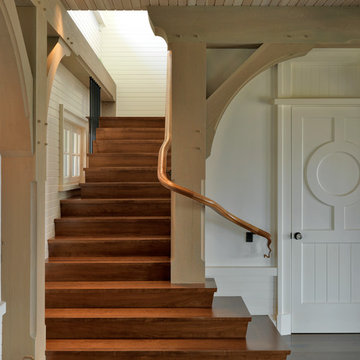
The unique site, 11 acres on a peninsula with breathtaking views of the ocean, inspired Meyer & Meyer to break the mold of waterside shingle-style homes. The estate is comprised of a main house, guest house, and existing bunker. The design of the main house involves projecting wings that appear to grow out of the hillside and spread outward toward three sides of ocean views. Architecture and landscape merge as exterior stairways and bridges provide connections to a network of paths leading to the beaches at each point. An enduring palette of local stone, salt-washed wood, and purple-green slate reflects the muted and changeable seaside hues. This beach-side retreat offers ever-changing views from windows, terraces, decks, and pathways. Tucked into the design are unexpected touches such as a hideaway wine room and a nautically-inspired crow’s nest.
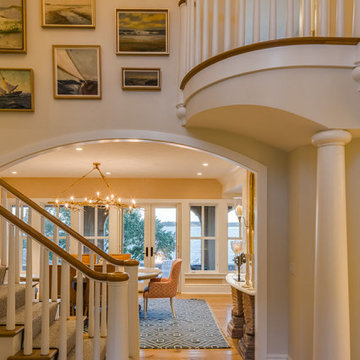
Pleasant Heights is a newly constructed home that sits atop a large bluff in Chatham overlooking Pleasant Bay, the largest salt water estuary on Cape Cod.
-
Two classic shingle style gambrel roofs run perpendicular to the main body of the house and flank an entry porch with two stout, robust columns. A hip-roofed dormer—with an arch-top center window and two tiny side windows—highlights the center above the porch and caps off the orderly but not too formal entry area. A third gambrel defines the garage that is set off to one side. A continuous flared roof overhang brings down the scale and helps shade the first-floor windows. Sinuous lines created by arches and brackets balance the linear geometry of the main mass of the house and are playful and fun. A broad back porch provides a covered transition from house to landscape and frames sweeping views.
-
Inside, a grand entry hall with a curved stair and balcony above sets up entry to a sequence of spaces that stretch out parallel to the shoreline. Living, dining, kitchen, breakfast nook, study, screened-in porch, all bedrooms and some bathrooms take in the spectacular bay view. A rustic brick and stone fireplace warms the living room and recalls the finely detailed chimney that anchors the west end of the house outside.
-
PSD Scope Of Work: Architecture, Landscape Architecture, Construction |
Living Space: 6,883ft² |
Photography: Brian Vanden Brink |
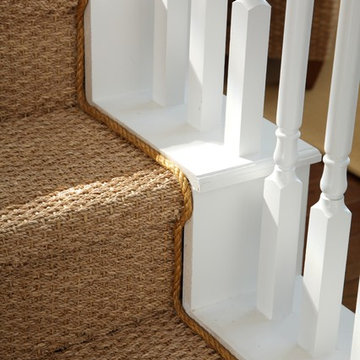
A lot of thought went into the details for this staircase. Because we wanted to keep with the coastal theme and use materials located throughtout the home, we painted the staircase white and placed a sea grass runner trimmed with rope detail.
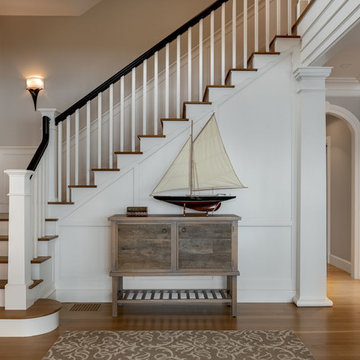
Architectrure by TMS Architects
Rob Karosis Photography
Inspiration för en maritim trappa
Inspiration för en maritim trappa
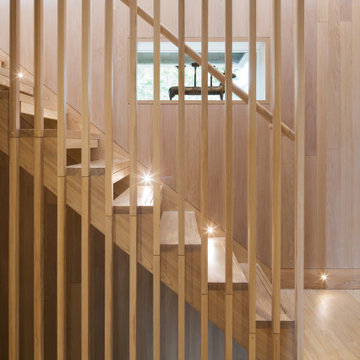
Solid hardwood stair with slatted screening and wall panelling.
Maritim inredning av en rak trappa i trä, med öppna sättsteg och räcke i trä
Maritim inredning av en rak trappa i trä, med öppna sättsteg och räcke i trä
2 427 foton på maritim brun trappa
4
