162 foton på maritim design och inredning

The clients bought a new construction house in Bay Head, NJ with an architectural style that was very traditional and quite formal, not beachy. For our design process I created the story that the house was owned by a successful ship captain who had traveled the world and brought back furniture and artifacts for his home. The furniture choices were mainly based on English style pieces and then we incorporated a lot of accessories from Asia and Africa. The only nod we really made to “beachy” style was to do some art with beach scenes and/or bathing beauties (original painting in the study) (vintage series of black and white photos of 1940’s bathing scenes, not shown) ,the pillow fabric in the family room has pictures of fish on it , the wallpaper in the study is actually sand dollars and we did a seagull wallpaper in the downstairs bath (not shown).
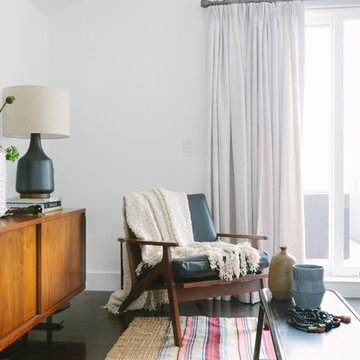
Foto på ett mellanstort maritimt allrum med öppen planlösning, med vita väggar, mörkt trägolv och ett finrum
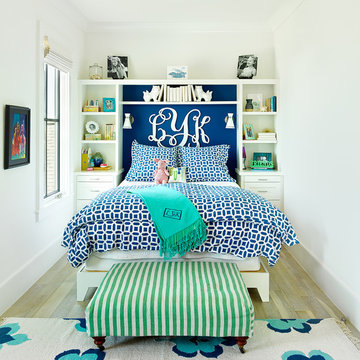
Inspiration för maritima flickrum kombinerat med sovrum, med vita väggar och ljust trägolv
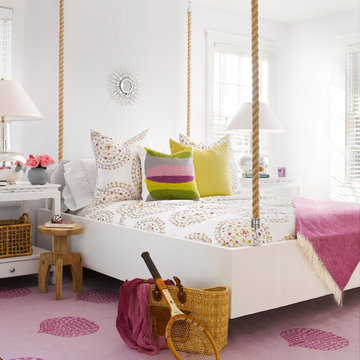
©Jeff Allen
Idéer för att renovera ett mellanstort maritimt barnrum kombinerat med sovrum, med vita väggar
Idéer för att renovera ett mellanstort maritimt barnrum kombinerat med sovrum, med vita väggar

Our Lounge Lake Rug features circles of many hues, some striped, some color-blocked, in a crisp grid on a neutral ground. This kind of rug easily ties together all the colors of a room, or adds pop in a neutral scheme. The circles are both loop and pile, against a loop ground, and there are hints of rayon in the wool circles, giving them a bit of a sheen and adding to the textural variation. Also shown: Camden Sofa, Charleston and Madison Chairs.
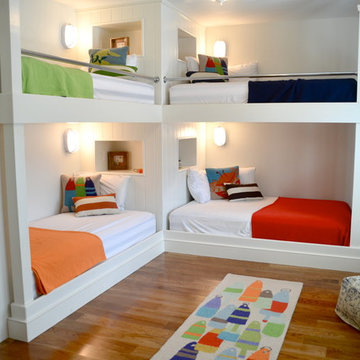
Idéer för maritima könsneutrala barnrum kombinerat med sovrum och för 4-10-åringar, med vita väggar och mellanmörkt trägolv
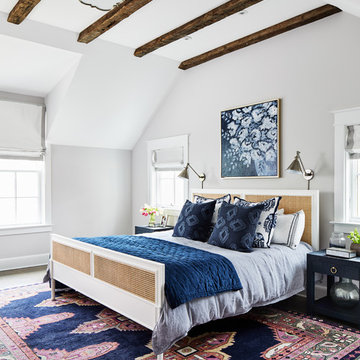
Primary Bedroom
Photography: Stacy Zarin Goldberg Photography; Interior Design: Kristin Try Interiors; Builder: Harry Braswell, Inc.
Inspiration för ett maritimt sovrum, med vita väggar, mellanmörkt trägolv och brunt golv
Inspiration för ett maritimt sovrum, med vita väggar, mellanmörkt trägolv och brunt golv
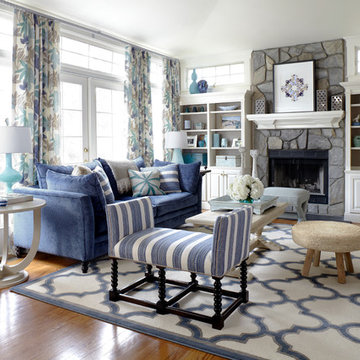
If you're working with 1 or 2 colors, mix the tones for a layered look.
Laura Moss Photography
Exempel på ett maritimt vardagsrum, med ett finrum, vita väggar, mellanmörkt trägolv, en standard öppen spis och en spiselkrans i sten
Exempel på ett maritimt vardagsrum, med ett finrum, vita väggar, mellanmörkt trägolv, en standard öppen spis och en spiselkrans i sten
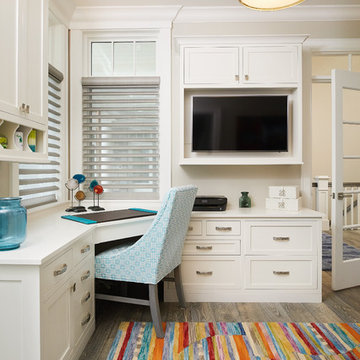
Home office with great built-ins and a wood floor
Photo by Ashley Avila Photography
Maritim inredning av ett hemmabibliotek, med vita väggar, mellanmörkt trägolv, ett inbyggt skrivbord och brunt golv
Maritim inredning av ett hemmabibliotek, med vita väggar, mellanmörkt trägolv, ett inbyggt skrivbord och brunt golv
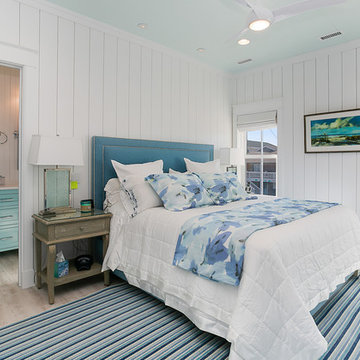
Master bedroom remodeled with wood trim and LVP flooring
Maritim inredning av ett huvudsovrum, med vita väggar, beiget golv och vinylgolv
Maritim inredning av ett huvudsovrum, med vita väggar, beiget golv och vinylgolv
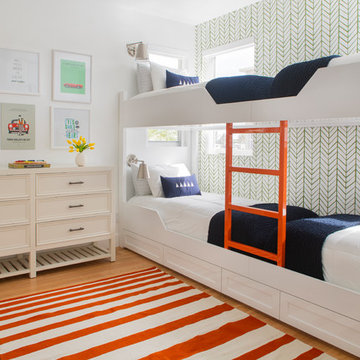
The client was referred to us by the builder to build a vacation home where the family mobile home used to be. Together, we visited Key Largo and once there we understood that the most important thing was to incorporate nature and the sea inside the house. A meeting with the architect took place after and we made a few suggestions that it was taking into consideration as to change the fixed balcony doors by accordion doors or better known as NANA Walls, this detail would bring the ocean inside from the very first moment you walk into the house as if you were traveling in a cruise.
A client's request from the very first day was to have two televisions in the main room, at first I did hesitate about it but then I understood perfectly the purpose and we were fascinated with the final results, it is really impressive!!! and he does not miss any football games, while their children can choose their favorite programs or games. An easy solution to modern times for families to share various interest and time together.
Our purpose from the very first day was to design a more sophisticate style Florida Keys home with a happy vibe for the entire family to enjoy vacationing at a place that had so many good memories for our client and the future generation.
Architecture Photographer : Mattia Bettinelli
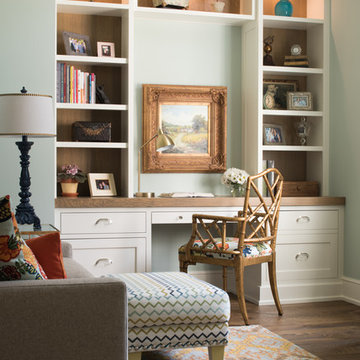
Inspiration för ett maritimt hemmabibliotek, med gröna väggar, mörkt trägolv, ett inbyggt skrivbord och brunt golv
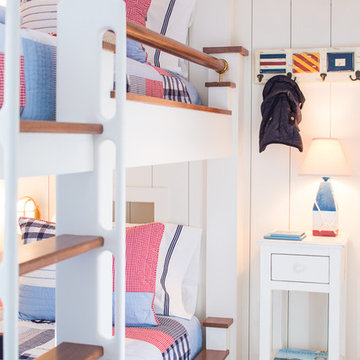
Inspiration för maritima könsneutrala barnrum kombinerat med sovrum, med vita väggar och mellanmörkt trägolv
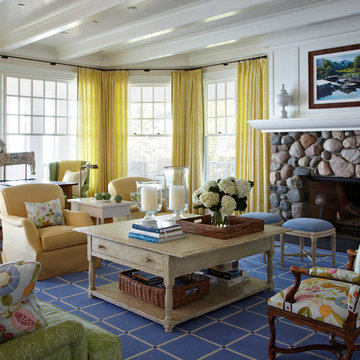
Photography by: Werner Straube
Idéer för ett maritimt vardagsrum, med beige väggar, en standard öppen spis och en spiselkrans i sten
Idéer för ett maritimt vardagsrum, med beige väggar, en standard öppen spis och en spiselkrans i sten
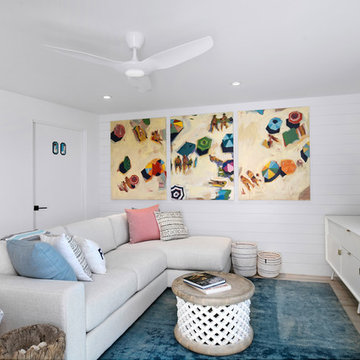
Ryan Gamma Photography
Foto på ett litet maritimt allrum med öppen planlösning, med vita väggar, beiget golv och en fristående TV
Foto på ett litet maritimt allrum med öppen planlösning, med vita väggar, beiget golv och en fristående TV
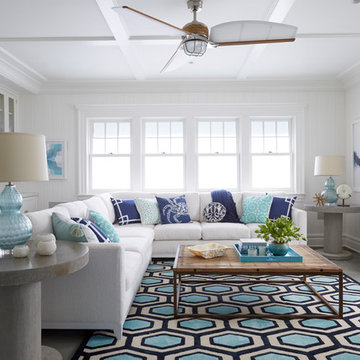
Beautiful pool house with a light airy beach style inside.
Interiors by Jules Duffy Designs. Architecture by Micheal Smith Architects
Foto på ett maritimt vardagsrum, med vita väggar och grått golv
Foto på ett maritimt vardagsrum, med vita väggar och grått golv

The project was the result of a highly collaborative design process between the client and architect. This collaboration led to a design outcome which prioritised light, expanding volumes and increasing connectivity both within the home and out to the garden.
Within the complex original plan, rational solutions were found to make sense of late twentieth century extensions and underutilised spaces. Compartmentalised spaces have been reprogrammed to allow for generous open plan living. A series of internal voids were used to promote social connection across and between floors, while introducing new light into the depths of the home.
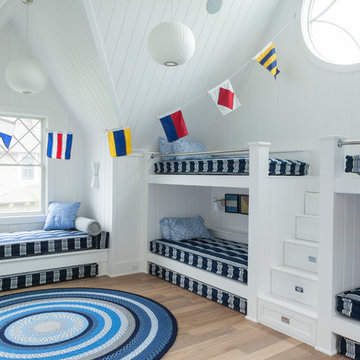
Russian White Oak,
Fumed, Rustic Grade,
Hardwax Oil White Tint
Please visit the Siberian Floors website for more information and floor treatments!
Idéer för ett maritimt barnrum kombinerat med sovrum, med vita väggar
Idéer för ett maritimt barnrum kombinerat med sovrum, med vita väggar
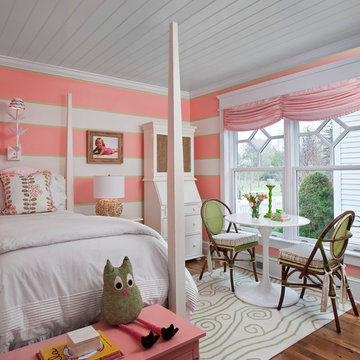
Maritim inredning av ett mellanstort flickrum kombinerat med sovrum och för 4-10-åringar, med mellanmörkt trägolv och flerfärgade väggar
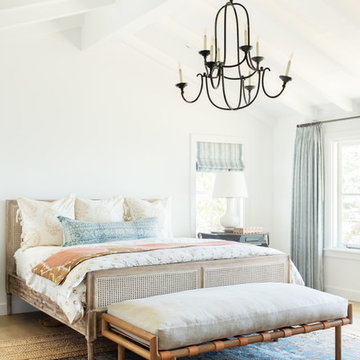
LAUREN PRESSEY
Bild på ett maritimt sovrum, med vita väggar, ljust trägolv och beiget golv
Bild på ett maritimt sovrum, med vita väggar, ljust trägolv och beiget golv
162 foton på maritim design och inredning
1


















