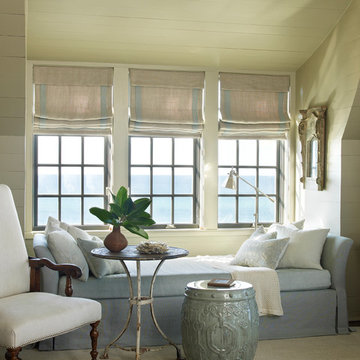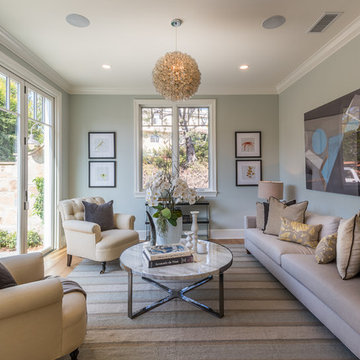1 144 foton på maritim design och inredning
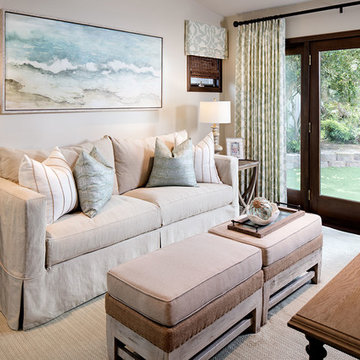
Zack Benson Photography
Idéer för små maritima vardagsrum, med beige väggar och heltäckningsmatta
Idéer för små maritima vardagsrum, med beige väggar och heltäckningsmatta
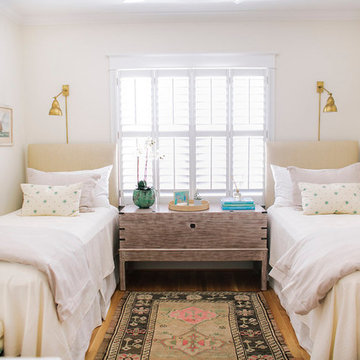
Foto på ett mellanstort maritimt flickrum kombinerat med sovrum och för 4-10-åringar, med vita väggar och ljust trägolv
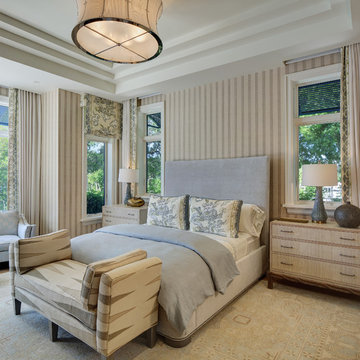
Inspiration för ett stort maritimt gästrum, med beige väggar och heltäckningsmatta

Built on Frank Sinatra’s estate, this custom home was designed to be a fun and relaxing weekend retreat for our clients who live full time in Orange County. As a second home and playing up the mid-century vibe ubiquitous in the desert, we departed from our clients’ more traditional style to create a modern and unique space with the feel of a boutique hotel. Classic mid-century materials were used for the architectural elements and hard surfaces of the home such as walnut flooring and cabinetry, terrazzo stone and straight set brick walls, while the furnishings are a more eclectic take on modern style. We paid homage to “Old Blue Eyes” by hanging a 6’ tall image of his mug shot in the entry.
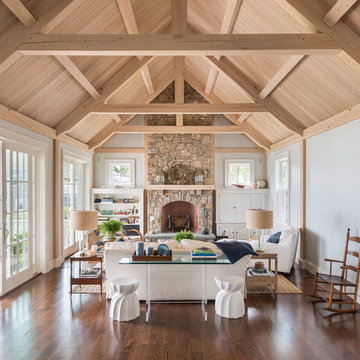
Nat Rea
Architecture by Abby Campbell King
Maritim inredning av ett allrum med öppen planlösning, med grå väggar, mellanmörkt trägolv, en standard öppen spis och en spiselkrans i sten
Maritim inredning av ett allrum med öppen planlösning, med grå väggar, mellanmörkt trägolv, en standard öppen spis och en spiselkrans i sten
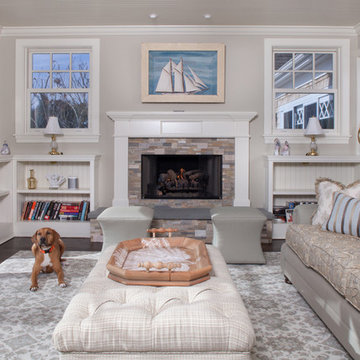
Foto på ett maritimt allrum med öppen planlösning, med grå väggar, mörkt trägolv, en standard öppen spis och en spiselkrans i trä

Location: Nantucket, MA, USA
This classic Nantucket home had not been renovated in several decades and was in serious need of an update. The vision for this summer home was to be a beautiful, light and peaceful family retreat with the ability to entertain guests and extended family. The focal point of the kitchen is the La Canche Chagny Range in Faience with custom hood to match. We love how the tile backsplash on the Prep Sink wall pulls it all together and picks up on the spectacular colors in the White Princess Quartzite countertops. In a nod to traditional Nantucket Craftsmanship, we used Shiplap Panelling on many of the walls including in the Kitchen and Powder Room. We hope you enjoy the quiet and tranquil mood of these images as much as we loved creating this space. Keep your eye out for additional images as we finish up Phase II of this amazing project!
Photographed by: Jamie Salomon
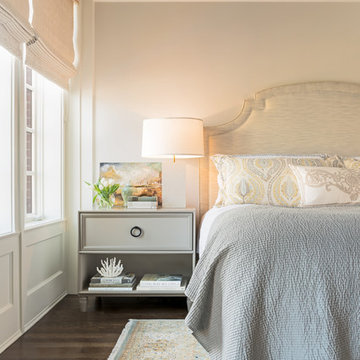
Design: Jessica Lagrange Interiors | Photo Credit: Kathleen Virginia Photography
Bild på ett stort maritimt huvudsovrum, med beige väggar och mörkt trägolv
Bild på ett stort maritimt huvudsovrum, med beige väggar och mörkt trägolv
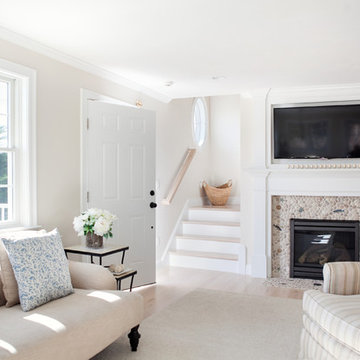
Amber Jane Barricman
Idéer för maritima allrum med öppen planlösning, med beige väggar, en standard öppen spis, en spiselkrans i trä, en väggmonterad TV och ljust trägolv
Idéer för maritima allrum med öppen planlösning, med beige väggar, en standard öppen spis, en spiselkrans i trä, en väggmonterad TV och ljust trägolv
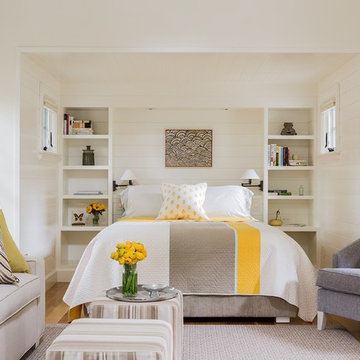
built in bed, striped quilt, shiplap, built in shelves, open shelves, bed alcove, bed nook, gray armchair, white sofa, striped ottoman
Photography by Michael J. Lee

Nat Rea
Inredning av ett maritimt mellanstort vardagsrum, med beige väggar, mellanmörkt trägolv, en standard öppen spis, en spiselkrans i sten, en dold TV och ett bibliotek
Inredning av ett maritimt mellanstort vardagsrum, med beige väggar, mellanmörkt trägolv, en standard öppen spis, en spiselkrans i sten, en dold TV och ett bibliotek
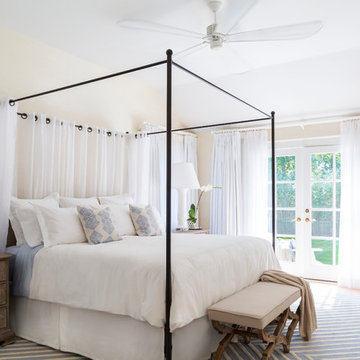
Master bedroom with oversized fan and iron canopy bed. White cotton linens, blue and white wool rug, linen upholstered bench and sheer drapery. Nightstands are substituted by large chests with oversized lamps which work well with the oversized scale of the bed and drapery.
See more at: http://chango.co/portfolio/east-hampton-beach-cottage/
Photo by: Ball & Albanese
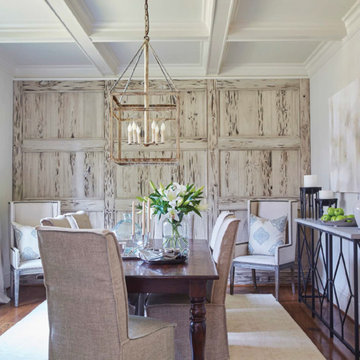
Inspiration för stora maritima separata matplatser, med beige väggar, mellanmörkt trägolv och brunt golv
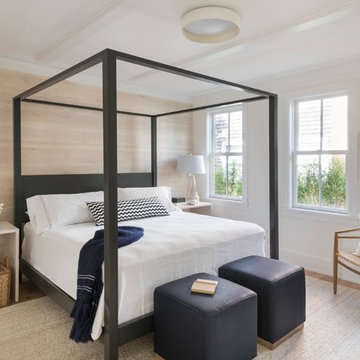
Bild på ett mellanstort maritimt huvudsovrum, med vita väggar, ljust trägolv och brunt golv
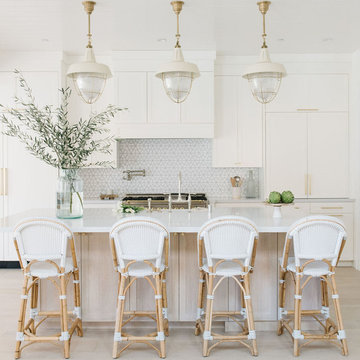
Idéer för att renovera ett maritimt vit vitt l-kök, med luckor med infälld panel, vita skåp, vitt stänkskydd, integrerade vitvaror, ljust trägolv och beiget golv

Chad Mellon Photographer
Bild på ett stort maritimt huvudsovrum, med beige väggar, mellanmörkt trägolv och brunt golv
Bild på ett stort maritimt huvudsovrum, med beige väggar, mellanmörkt trägolv och brunt golv

Rickie Agapito
Idéer för att renovera ett maritimt allrum, med mörkt trägolv, en bred öppen spis, en spiselkrans i tegelsten, en väggmonterad TV och grå väggar
Idéer för att renovera ett maritimt allrum, med mörkt trägolv, en bred öppen spis, en spiselkrans i tegelsten, en väggmonterad TV och grå väggar
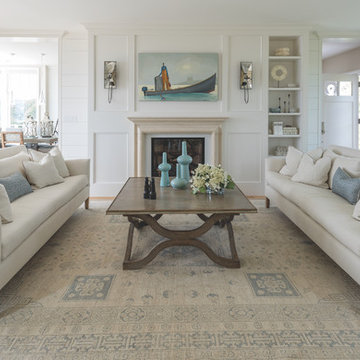
Exempel på ett mellanstort maritimt separat vardagsrum, med ett finrum, vita väggar, en standard öppen spis, ljust trägolv och brunt golv
1 144 foton på maritim design och inredning
3



















