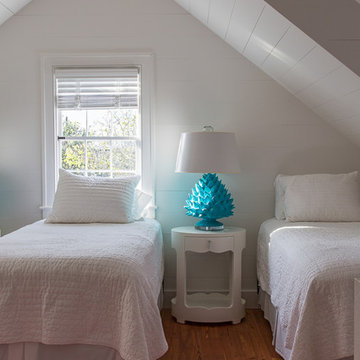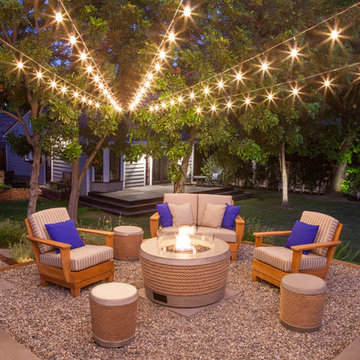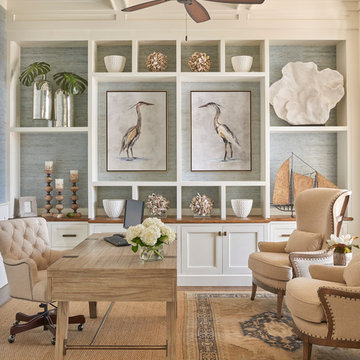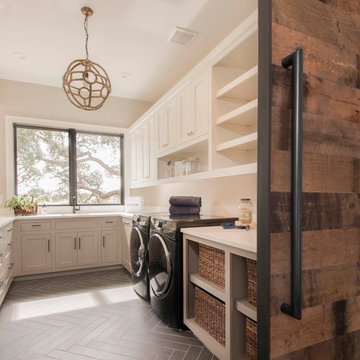95 393 foton på maritim design och inredning

Idéer för att renovera en mellanstor maritim innätad veranda längs med huset, med trädäck och takförlängning

Single pane glass, corner bench and glass shelves in the shower keep it open and uncluttered. We added grab bars for the future and wetwall with lots of hooks.
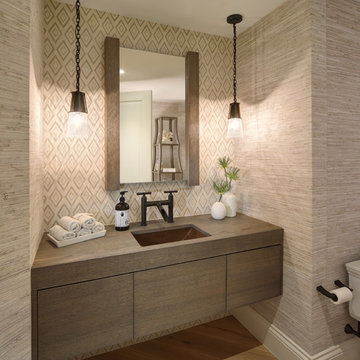
Idéer för att renovera ett maritimt toalett, med släta luckor, beige väggar, ljust trägolv och ett undermonterad handfat

Maritim inredning av ett stort separat vardagsrum, med ett finrum, grå väggar, heltäckningsmatta och brunt golv
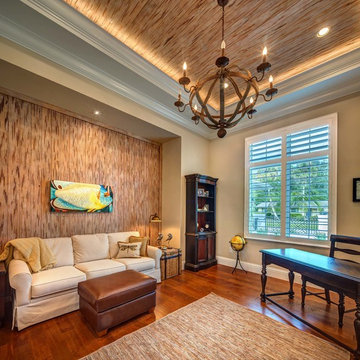
Pickled pecky cypress ceiling and wainscot and richness and warmth to this Study.
Inspiration för ett stort maritimt hemmabibliotek, med grå väggar, mellanmörkt trägolv, ett fristående skrivbord och brunt golv
Inspiration för ett stort maritimt hemmabibliotek, med grå väggar, mellanmörkt trägolv, ett fristående skrivbord och brunt golv
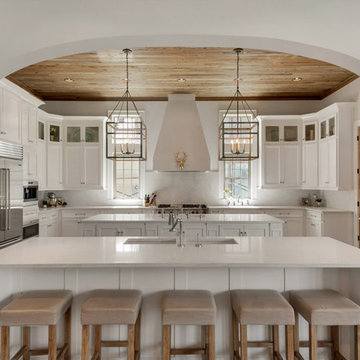
The interior has incredible detail with coffered ceilings and wood paneling on the walls in the entry. The wide plank oak flooring stands out against the crisp white walls and elegant lighting. The floor to ceiling windows and doors provide plenty of light for the open floor plan. The wide arched doorways add to the architectural detail throughout the living areas. The kitchen has double islands and plenty of space to create a culinary masterpiece. The quartz counter tops and white custom cabinets stand out under the stained wood plank ceiling. Glass cabinet doors and a custom vent hood add that extra touch to this gorgeous space. Built by Phillip Vlahos of Destin Custom Home Builders. It was designed by Bob Chatham Custom Home Design and decorated by Allyson Runnels.
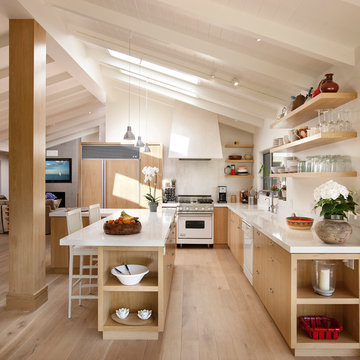
Photo by: Jim Bartsch
Inspiration för ett mellanstort maritimt kök, med en undermonterad diskho, skåp i ljust trä, bänkskiva i koppar, vitt stänkskydd, integrerade vitvaror, ljust trägolv, en köksö, öppna hyllor och beiget golv
Inspiration för ett mellanstort maritimt kök, med en undermonterad diskho, skåp i ljust trä, bänkskiva i koppar, vitt stänkskydd, integrerade vitvaror, ljust trägolv, en köksö, öppna hyllor och beiget golv
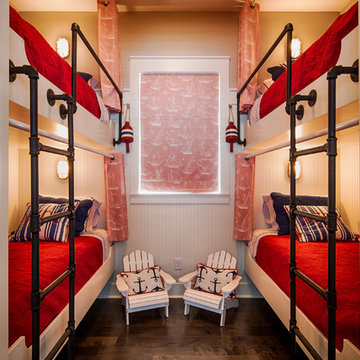
Idéer för ett mellanstort maritimt könsneutralt barnrum kombinerat med sovrum och för 4-10-åringar, med vita väggar och mörkt trägolv
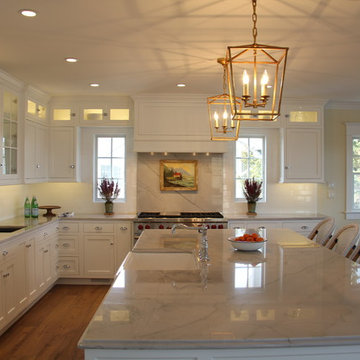
Todd Tully Danner, AIA
Inspiration för ett stort maritimt kök, med en rustik diskho, luckor med profilerade fronter, vita skåp, bänkskiva i kvartsit, vitt stänkskydd, stänkskydd i tunnelbanekakel, rostfria vitvaror, mellanmörkt trägolv, en köksö och brunt golv
Inspiration för ett stort maritimt kök, med en rustik diskho, luckor med profilerade fronter, vita skåp, bänkskiva i kvartsit, vitt stänkskydd, stänkskydd i tunnelbanekakel, rostfria vitvaror, mellanmörkt trägolv, en köksö och brunt golv

Inspiration för mellanstora maritima kök, med en nedsänkt diskho, skåp i shakerstil, vita skåp, granitbänkskiva, grått stänkskydd, stänkskydd i stenkakel, rostfria vitvaror, mellanmörkt trägolv, brunt golv och en köksö

Photos By Kris Palen
Inredning av ett maritimt mellanstort flerfärgad flerfärgat toalett, med möbel-liknande, skåp i mörkt trä, en toalettstol med separat cisternkåpa, gröna väggar, klinkergolv i porslin, ett undermonterad handfat, granitbänkskiva och flerfärgat golv
Inredning av ett maritimt mellanstort flerfärgad flerfärgat toalett, med möbel-liknande, skåp i mörkt trä, en toalettstol med separat cisternkåpa, gröna väggar, klinkergolv i porslin, ett undermonterad handfat, granitbänkskiva och flerfärgat golv
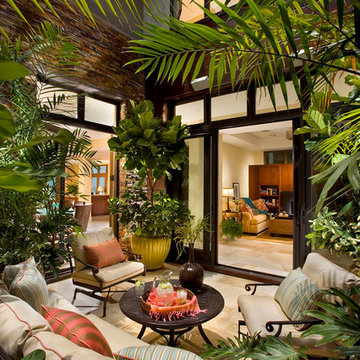
PROJECT
5000 square foot Beach House in Hermosa Beach, CA
TEAM
Architect: Ryan Knowlton, A.I.A.
Builder: Tomaro Design Build Inc.
NOTEWORTHY FEATURES
5 Bedrooms – 5.5 Bathrooms – 3 Car Garage
475 square foot Roof Deck overlooking the Ocean

This Florida Gulf home is a project by DIY Network where they asked viewers to design a home and then they built it! Talk about giving a consumer what they want!
We were fortunate enough to have been picked to tile the kitchen--and our tile is everywhere! Using tile from countertop to ceiling is a great way to make a dramatic statement. But it's not the only dramatic statement--our monochromatic Moroccan Fish Scale tile provides a perfect, neutral backdrop to the bright pops of color throughout the kitchen. That gorgeous kitchen island is recycled copper from ships!
Overall, this is one kitchen we wouldn't mind having for ourselves.
Large Moroccan Fish Scale Tile - 130 White
Photos by: Christopher Shane
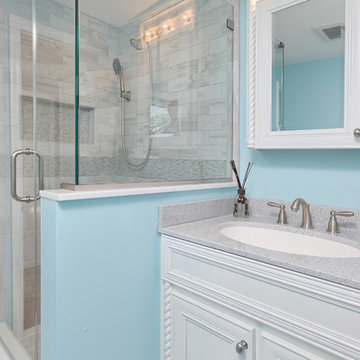
The blue colors of the walls paired with white cabinetry, and grey accents in the floor and on countertops brings a clam and inviting feeling to this bathroom. This is how a bathroom remodel is done!
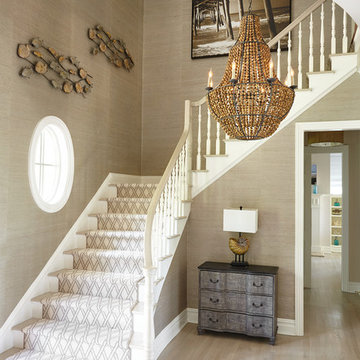
Idéer för en mellanstor maritim l-trappa i trä, med räcke i trä och sättsteg i målat trä
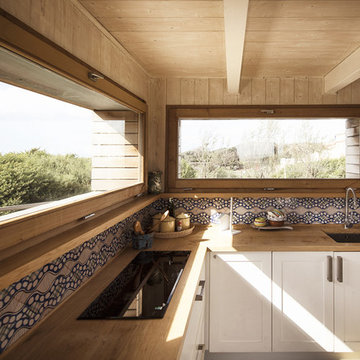
Bild på ett mellanstort maritimt l-kök, med en undermonterad diskho, luckor med upphöjd panel, vita skåp, träbänkskiva, flerfärgad stänkskydd och stänkskydd i keramik
95 393 foton på maritim design och inredning
8



















