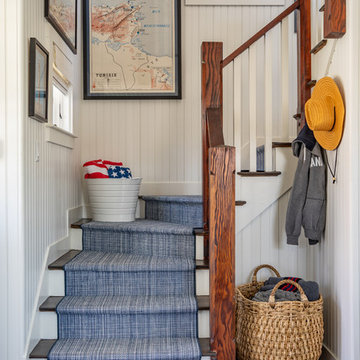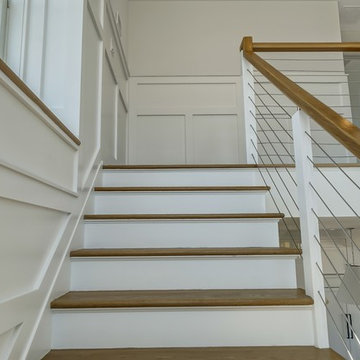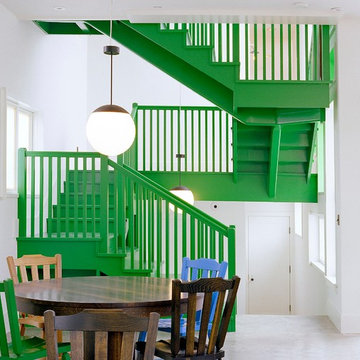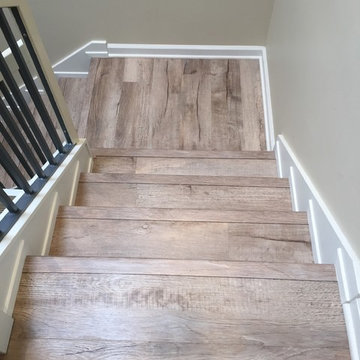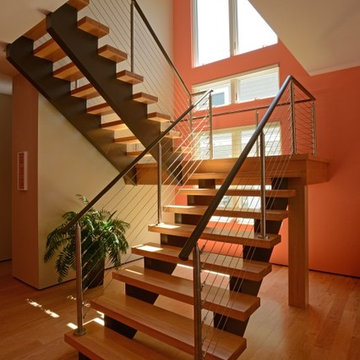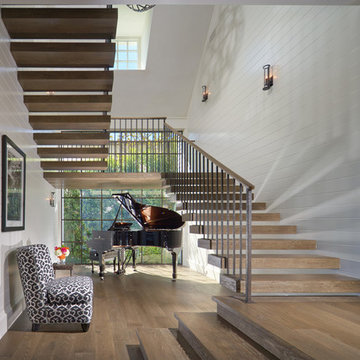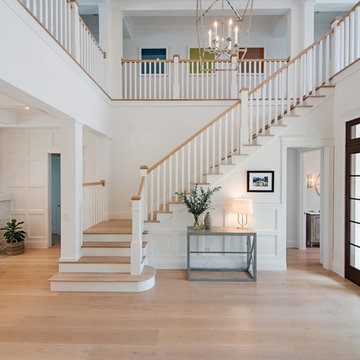540 foton på maritim l-trappa
Sortera efter:
Budget
Sortera efter:Populärt i dag
81 - 100 av 540 foton
Artikel 1 av 3
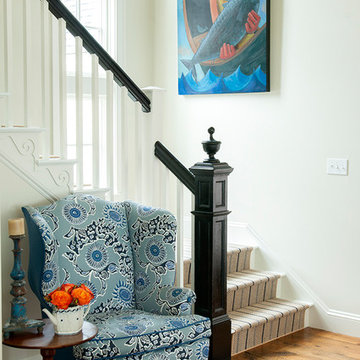
Maritim inredning av en l-trappa i målat trä, med sättsteg i målat trä
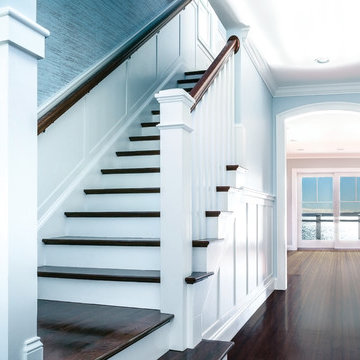
Photo: Patrick O'Malley
Idéer för stora maritima l-trappor i trä, med sättsteg i trä
Idéer för stora maritima l-trappor i trä, med sättsteg i trä
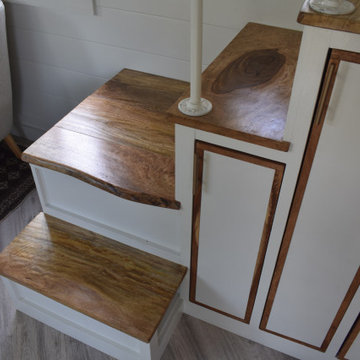
Hawaiian mango locally sourced for the stair treads, sanded so its buttery smooth and warm on your feet. This is a storage staircase with closet and bookshelf that faces the seating area. no space is waisted.
I love working with clients that have ideas that I have been waiting to bring to life. All of the owner requests were things I had been wanting to try in an Oasis model. The table and seating area in the circle window bump out that normally had a bar spanning the window; the round tub with the rounded tiled wall instead of a typical angled corner shower; an extended loft making a big semi circle window possible that follows the already curved roof. These were all ideas that I just loved and was happy to figure out. I love how different each unit can turn out to fit someones personality.
The Oasis model is known for its giant round window and shower bump-out as well as 3 roof sections (one of which is curved). The Oasis is built on an 8x24' trailer. We build these tiny homes on the Big Island of Hawaii and ship them throughout the Hawaiian Islands.
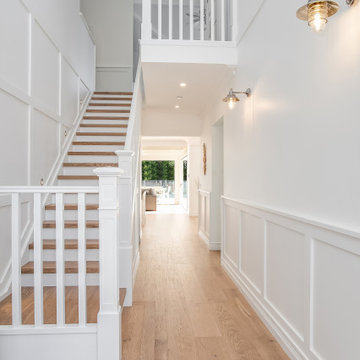
Idéer för att renovera en stor maritim l-trappa i trä, med sättsteg i målat trä och räcke i trä
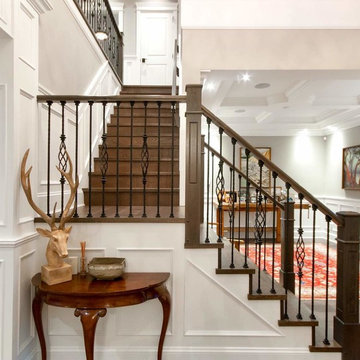
Go to www.GAMBRICK.com or call 732.892.1386 for additional information.
Idéer för mellanstora maritima l-trappor i trä, med sättsteg i trä och räcke i flera material
Idéer för mellanstora maritima l-trappor i trä, med sättsteg i trä och räcke i flera material
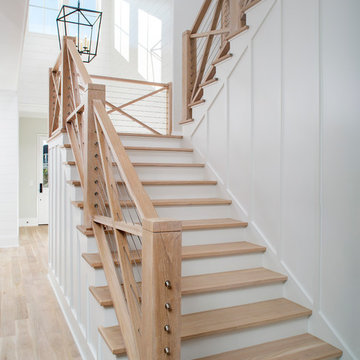
Matthew Scott Photography, INC
Bild på en stor maritim l-trappa i trä, med sättsteg i trä
Bild på en stor maritim l-trappa i trä, med sättsteg i trä
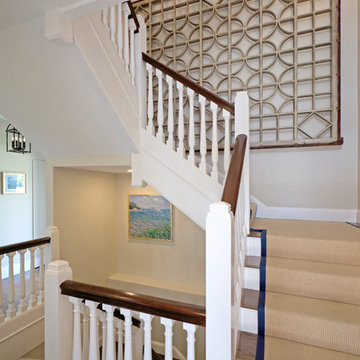
John L. Moore photographer
Idéer för att renovera en liten maritim l-trappa i trä, med sättsteg i trä och räcke i trä
Idéer för att renovera en liten maritim l-trappa i trä, med sättsteg i trä och räcke i trä
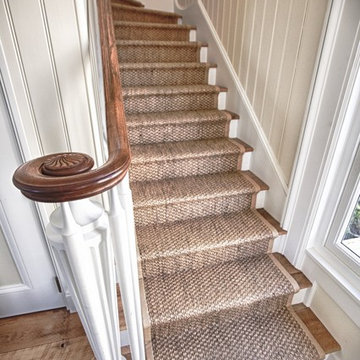
Wooden Classicism
Nesbitt House – Seaside, Florida
Architect: Robert A. M. Stern
Builder: O.B. Laurent Construction
E. F. San Juan produced all of the interior and exterior millwork for this elegantly designed residence in the influential New Urban town of Seaside, Florida.
Challenges:
The beachfront residence required adherence to the area’s strict building code requirements, creating a unique profile for the compact layout of each room. Each room was also designed with all-wood walls and ceilings, which meant there was a lot of custom millwork!
Solution:
Unlike many homes where the same molding and paneling profiles are repeated throughout each room, this home featured a unique profile for each space. The effort was laborious—our team at E. F. San Juan created tools for each of these specific jobs. “The project required over four hundred man-hours of knife-grinding just to produce the tools,” says Edward San Juan. “Organization and scheduling were critical in this project because so many parts were required to complete each room.”
The long hours and hard work allowed us to take the compacted plan and create the feel of an open, airy American beach house with the influence of 1930s Swedish classicism. The ceiling and walls in each room are paneled, giving them an elongated look to open up the space. The enticing, simplified wooden classicism style seamlessly complements the sweeping vistas and surrounding natural beauty along the Gulf of Mexico.
---
Photography by Steven Mangum – STM Photography
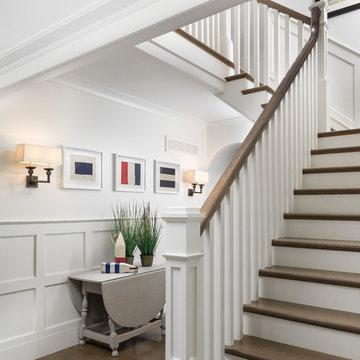
Martin Vecchio Photography
Maritim inredning av en mellanstor l-trappa i trä, med sättsteg i målat trä och räcke i trä
Maritim inredning av en mellanstor l-trappa i trä, med sättsteg i målat trä och räcke i trä
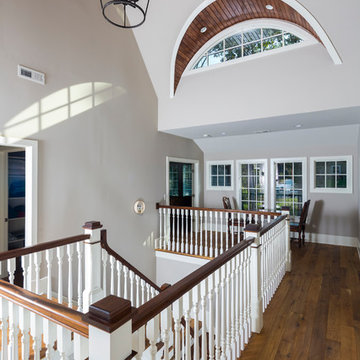
Builder: Artisan Custom Homes
Photography by: Jim Schmid Photography
Interior Design by: Homestyles Interior Design
Inspiration för stora maritima l-trappor i trä, med sättsteg i trä och räcke i trä
Inspiration för stora maritima l-trappor i trä, med sättsteg i trä och räcke i trä
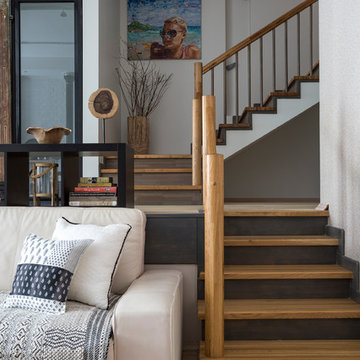
Евгений Кулибаба
Maritim inredning av en l-trappa i trä, med räcke i flera material och sättsteg i trä
Maritim inredning av en l-trappa i trä, med räcke i flera material och sättsteg i trä
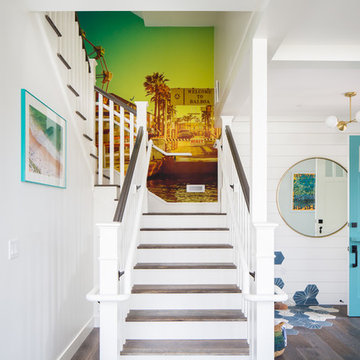
Five residential-style, three-level cottages are located behind the hotel facing 32nd Street. Spanning 1,500 square feet with a kitchen, rooftop deck featuring a fire place + barbeque, two bedrooms and a living room, showcasing masterfully designed interiors. Each cottage is named after the islands in Newport Beach and features a distinctive motif, tapping five elite Newport Beach-based firms: Grace Blu Design, Jennifer Mehditash Design, Brooke Wagner Design, Erica Bryen Design and Blackband Design.
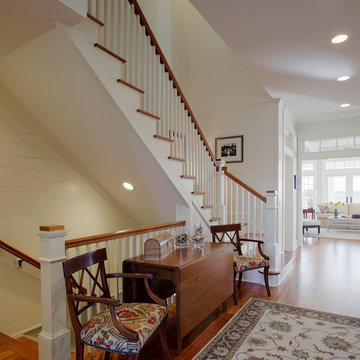
Atlantic Archives, Inc./Richard Leo Johnson
SGA Architecture LLC
Idéer för en stor maritim l-trappa i trä, med sättsteg i trä och räcke i trä
Idéer för en stor maritim l-trappa i trä, med sättsteg i trä och räcke i trä
540 foton på maritim l-trappa
5
