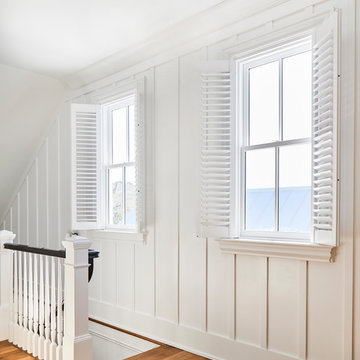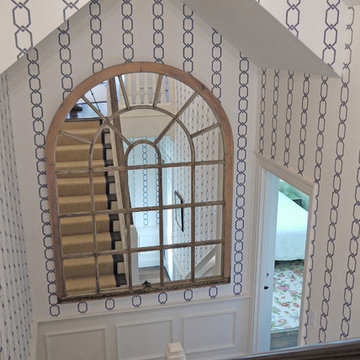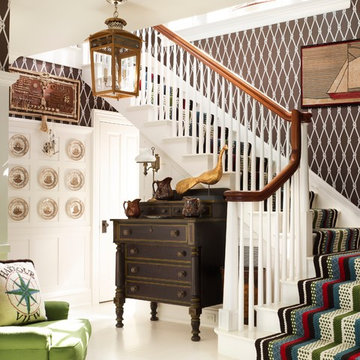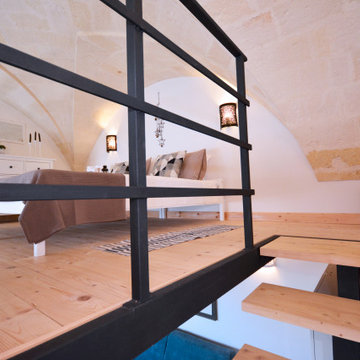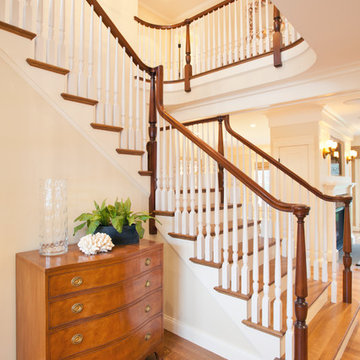540 foton på maritim l-trappa
Sortera efter:
Budget
Sortera efter:Populärt i dag
161 - 180 av 540 foton
Artikel 1 av 3
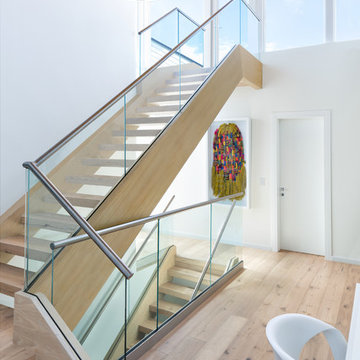
Project Feature in: Luxe Magazine & Luxury Living Brickell
From skiing in the Swiss Alps to water sports in Key Biscayne, a relocation for a Chilean couple with three small children was a sea change. “They’re probably the most opposite places in the world,” says the husband about moving
from Switzerland to Miami. The couple fell in love with a tropical modern house in Key Biscayne with architecture by Marta Zubillaga and Juan Jose Zubillaga of Zubillaga Design. The white-stucco home with horizontal planks of red cedar had them at hello due to the open interiors kept bright and airy with limestone and marble plus an abundance of windows. “The light,” the husband says, “is something we loved.”
While in Miami on an overseas trip, the wife met with designer Maite Granda, whose style she had seen and liked online. For their interview, the homeowner brought along a photo book she created that essentially offered a roadmap to their family with profiles, likes, sports, and hobbies to navigate through the design. They immediately clicked, and Granda’s passion for designing children’s rooms was a value-added perk that the mother of three appreciated. “She painted a picture for me of each of the kids,” recalls Granda. “She said, ‘My boy is very creative—always building; he loves Legos. My oldest girl is very artistic— always dressing up in costumes, and she likes to sing. And the little one—we’re still discovering her personality.’”
To read more visit:
https://maitegranda.com/wp-content/uploads/2017/01/LX_MIA11_HOM_Maite_12.compressed.pdf
Rolando Diaz Photographer
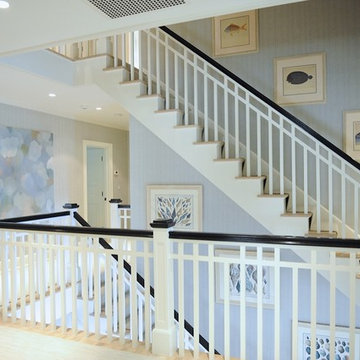
Inredning av en maritim stor l-trappa i trä, med sättsteg i trä och räcke i trä
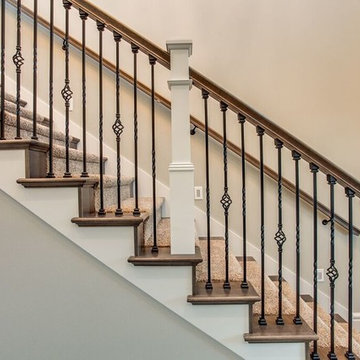
Travis Knoop
Bild på en maritim l-trappa i trä, med räcke i flera material
Bild på en maritim l-trappa i trä, med räcke i flera material
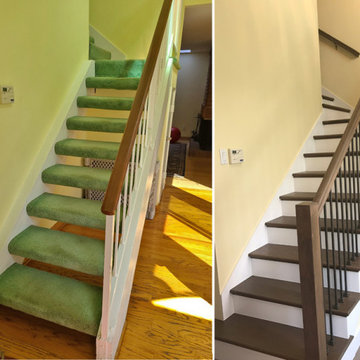
`A complete reframe and replacement of the lower section of this stairway totally updated the look of this house. Old beams were removed and a fresh new look has been achieved.
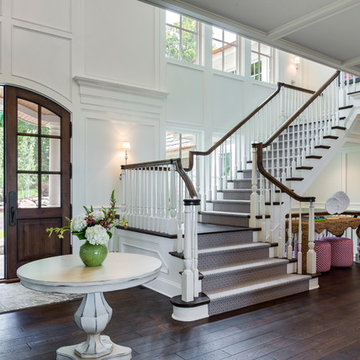
Inspiration för en stor maritim l-trappa i trä, med räcke i trä och sättsteg i målat trä
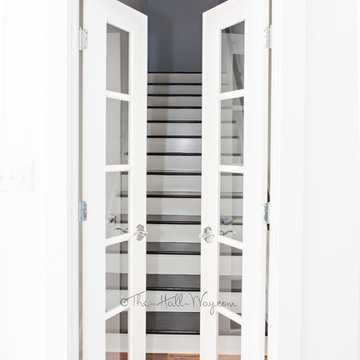
www.KatieLynnHall.com
Exempel på en mellanstor maritim l-trappa i målat trä, med sättsteg i målat trä
Exempel på en mellanstor maritim l-trappa i målat trä, med sättsteg i målat trä
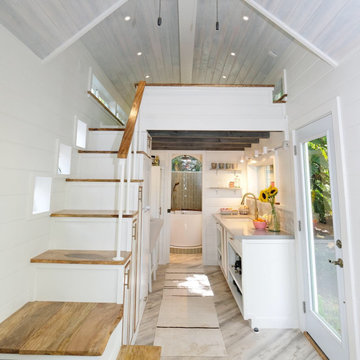
Hawaiian mango locally sourced for the stair treads, sanded so its buttery smooth and warm on your feet. This is a storage staircase with closet and bookshelf that faces the seating area. no space is waisted.
I love working with clients that have ideas that I have been waiting to bring to life. All of the owner requests were things I had been wanting to try in an Oasis model. The table and seating area in the circle window bump out that normally had a bar spanning the window; the round tub with the rounded tiled wall instead of a typical angled corner shower; an extended loft making a big semi circle window possible that follows the already curved roof. These were all ideas that I just loved and was happy to figure out. I love how different each unit can turn out to fit someones personality.
The Oasis model is known for its giant round window and shower bump-out as well as 3 roof sections (one of which is curved). The Oasis is built on an 8x24' trailer. We build these tiny homes on the Big Island of Hawaii and ship them throughout the Hawaiian Islands.
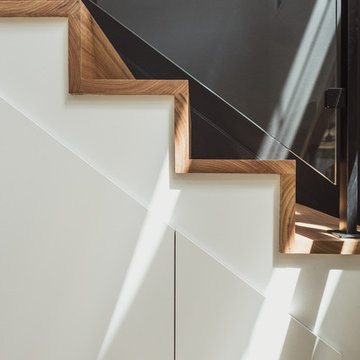
Blackbutt timber treads and matching handrail. Black framing to glazing. Hidden study nook concealed under staircase.
Inredning av en maritim mellanstor l-trappa i trä, med sättsteg i trä och räcke i flera material
Inredning av en maritim mellanstor l-trappa i trä, med sättsteg i trä och räcke i flera material
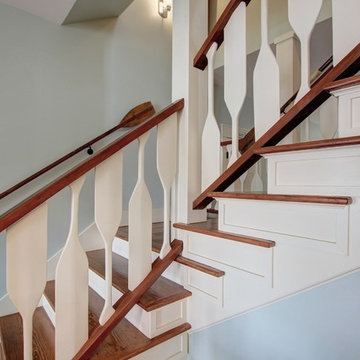
Custom built oar railings with wood top and bottom rails. Wood treads with white risers.
Foto på en stor maritim l-trappa i trä, med sättsteg i målat trä och räcke i trä
Foto på en stor maritim l-trappa i trä, med sättsteg i målat trä och räcke i trä
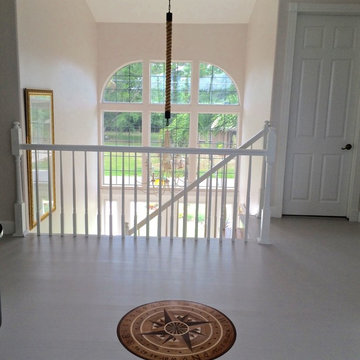
Cathleen Swift ASID Interior Designer
Exempel på en stor maritim l-trappa i målat trä, med sättsteg i målat trä
Exempel på en stor maritim l-trappa i målat trä, med sättsteg i målat trä
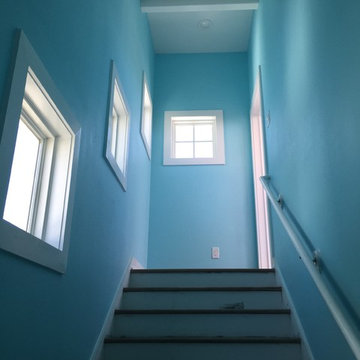
Stairwell leading up to observation deck
Exempel på en maritim l-trappa i trä, med sättsteg i målat trä
Exempel på en maritim l-trappa i trä, med sättsteg i målat trä
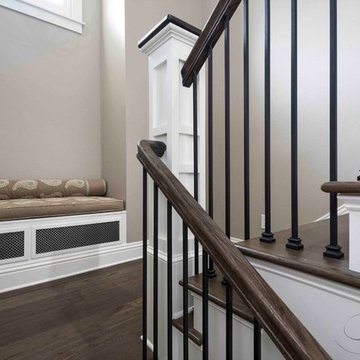
Idéer för att renovera en stor maritim l-trappa i trä, med sättsteg i målat trä och räcke i trä
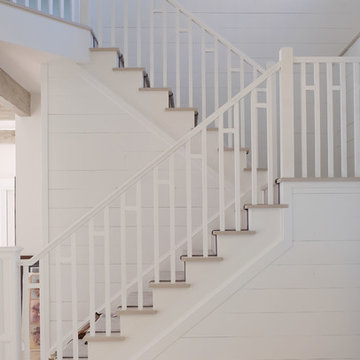
Exempel på en mellanstor maritim l-trappa i trä, med sättsteg i målat trä och räcke i trä
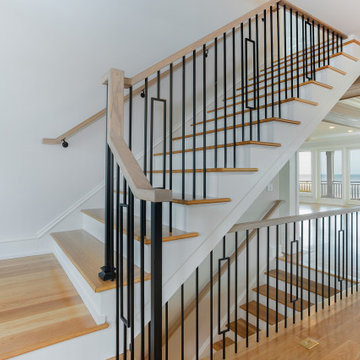
Wide stairs with a iron balusters and a gray handrail lead to the second floor of this beautiful beach house and down to the ground floor. This stair is a contemporary simple design that is a work of art.
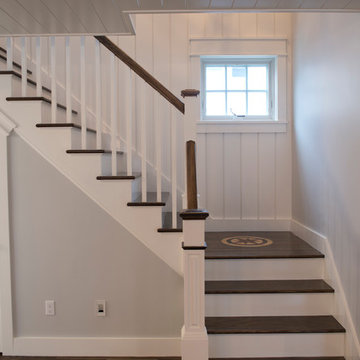
Seth Jacobson Photography
Maritim inredning av en mellanstor l-trappa i trä, med sättsteg i trä
Maritim inredning av en mellanstor l-trappa i trä, med sättsteg i trä
540 foton på maritim l-trappa
9
