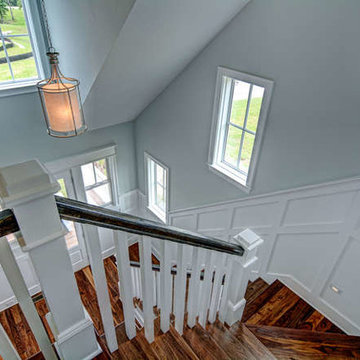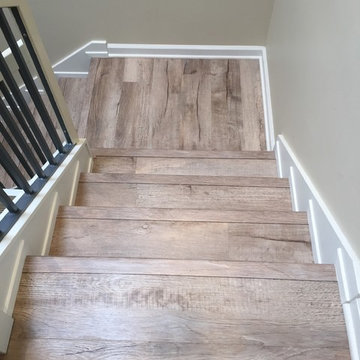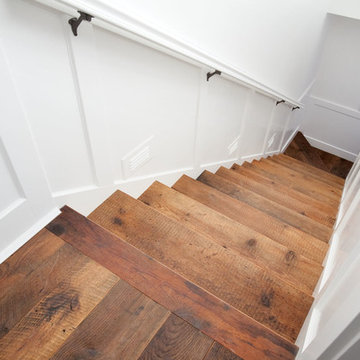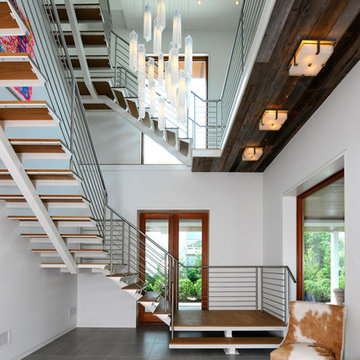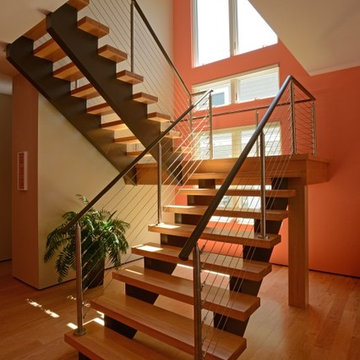540 foton på maritim l-trappa
Sortera efter:
Budget
Sortera efter:Populärt i dag
121 - 140 av 540 foton
Artikel 1 av 3
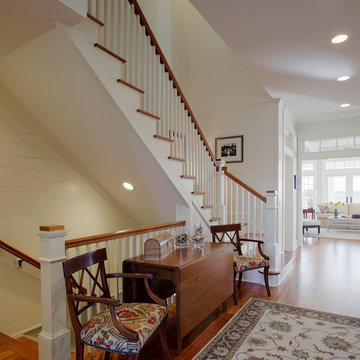
Atlantic Archives, Inc./Richard Leo Johnson
SGA Architecture LLC
Idéer för en stor maritim l-trappa i trä, med sättsteg i trä och räcke i trä
Idéer för en stor maritim l-trappa i trä, med sättsteg i trä och räcke i trä
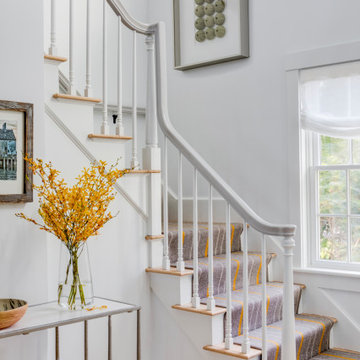
TEAM
Interior Designer: LDa Architecture & Interiors
Builder: Youngblood Builders
Photographer: Greg Premru Photography
Exempel på en liten maritim l-trappa, med heltäckningsmatta, sättsteg i målat trä och räcke i trä
Exempel på en liten maritim l-trappa, med heltäckningsmatta, sättsteg i målat trä och räcke i trä
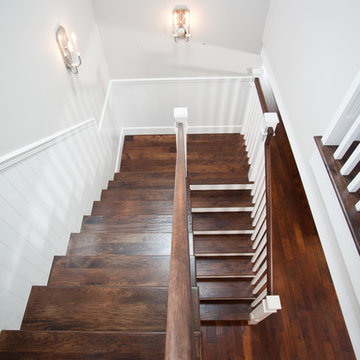
Idéer för en maritim l-trappa i trä, med sättsteg i trä och räcke i trä
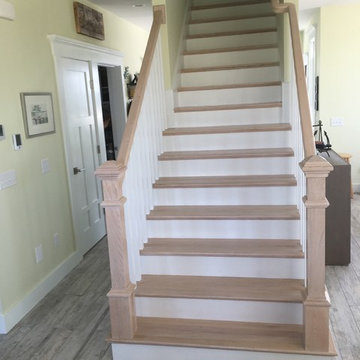
Foto på en mellanstor maritim l-trappa i trä, med sättsteg i målat trä och räcke i trä
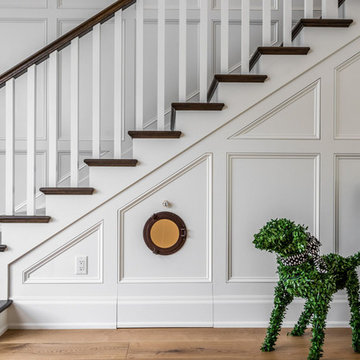
Custom Hidden Home Just For Fido
Inspiration för en mycket stor maritim l-trappa i trä, med sättsteg i trä och räcke i trä
Inspiration för en mycket stor maritim l-trappa i trä, med sättsteg i trä och räcke i trä
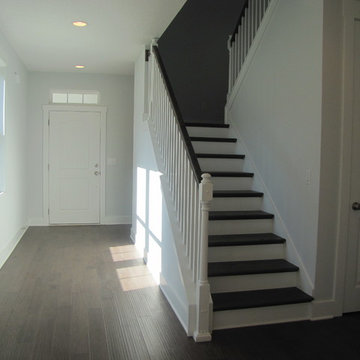
Maritim inredning av en mellanstor l-trappa i trä, med sättsteg i målat trä och räcke i trä
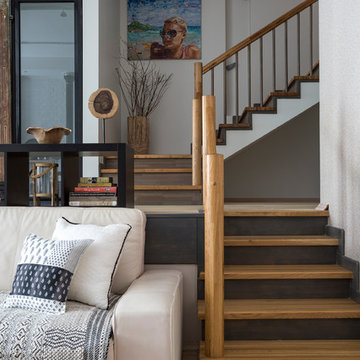
Евгений Кулибаба
Maritim inredning av en l-trappa i trä, med räcke i flera material och sättsteg i trä
Maritim inredning av en l-trappa i trä, med räcke i flera material och sättsteg i trä
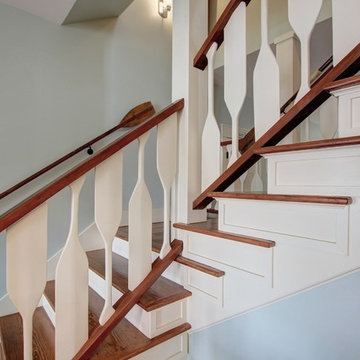
Custom built oar railings with wood top and bottom rails. Wood treads with white risers.
Foto på en stor maritim l-trappa i trä, med sättsteg i målat trä och räcke i trä
Foto på en stor maritim l-trappa i trä, med sättsteg i målat trä och räcke i trä
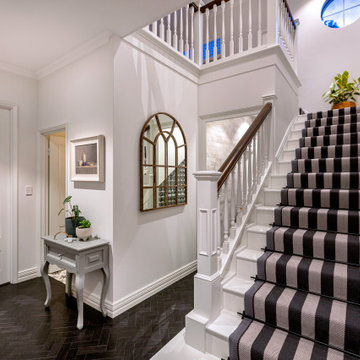
This magnificent Hamptons-inspired home offers multiple living areas for the entire family. Beautifully designed to maximise space, this home features four bedrooms plus a downstairs study, master ensuite and second bathroom upstairs, along with a powder room on each level.The downstairs master bedroom has a large walk-in robe and ensuite featuring double vanities and a large free-standing bath. The remaining bedrooms are all located upstairs along with a retreat to create a separate living space.Downstairs the open plan kitchen with island bench is accompanied by a separate scullery and large walk-in pantry. A wine cellar adjoins the walk-in pantry and is visible from the main entry area via a large glazed glass panel. The family room, with feature fireplace, is next to the home theatre, providing multiple living areas. The meals area adjacent to the kitchen opens out onto a large alfresco area for outdoor entertaining with a feature brick fireplace.This home has it all and provides a level of luxury and comfort synonymous with the Hampton’s style
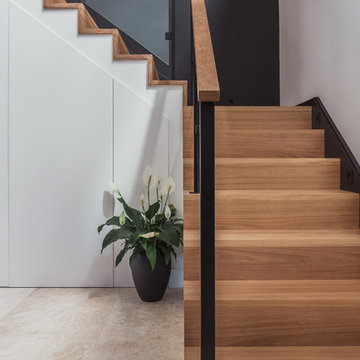
Blackbutt timber treads and matching handrail. Black framing to glazing. Hidden study nook concealed under staircase.
Bild på en mellanstor maritim l-trappa i trä, med sättsteg i trä och räcke i flera material
Bild på en mellanstor maritim l-trappa i trä, med sättsteg i trä och räcke i flera material
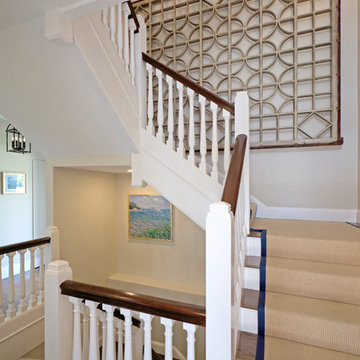
John L. Moore photographer
Idéer för att renovera en liten maritim l-trappa i trä, med sättsteg i trä och räcke i trä
Idéer för att renovera en liten maritim l-trappa i trä, med sättsteg i trä och räcke i trä
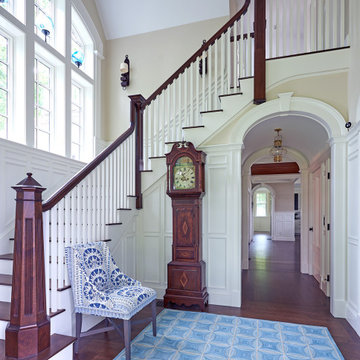
Idéer för att renovera en maritim l-trappa i trä, med sättsteg i målat trä och räcke i trä
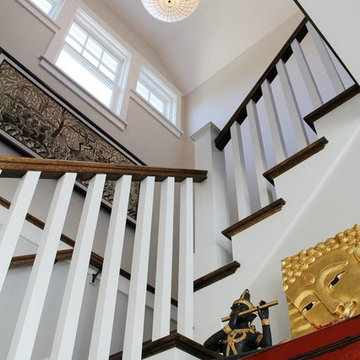
This 4 bedroom shingle style home has 3 levels of finished space including a walkout basement which leads directly to the dock and private beach area below. Featuring a home theater, pool table, bar, gym, bathroom, outdoor shower, and secret Murphy bed, the basement doubles as the ultimate man cave and overflow guest quarters. An expansive Ipe deck above connects all the main first floor living areas. The kitchen and master bedroom wing were angled to provide privacy and to take in the views over Menauhant beach to Martha's Vineyard.
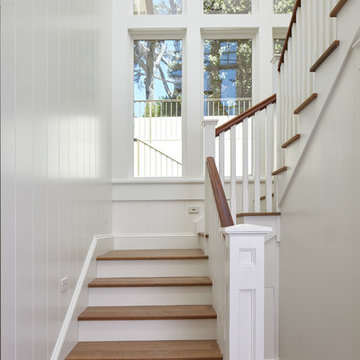
Photo by: Russell Abraham
Foto på en mellanstor maritim l-trappa i trä, med sättsteg i målat trä
Foto på en mellanstor maritim l-trappa i trä, med sättsteg i målat trä
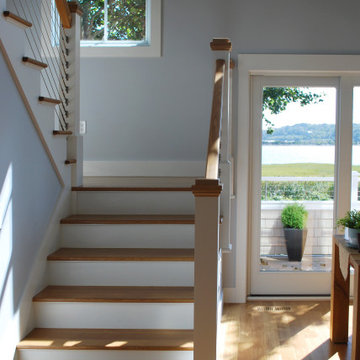
Inredning av en maritim mellanstor l-trappa i trä, med sättsteg i trä och kabelräcke
540 foton på maritim l-trappa
7
