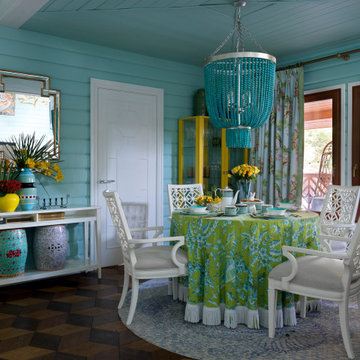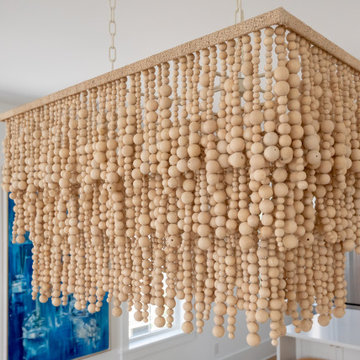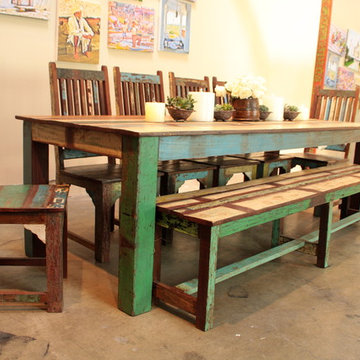2 307 foton på maritim matplats
Sortera efter:
Budget
Sortera efter:Populärt i dag
21 - 40 av 2 307 foton
Artikel 1 av 3
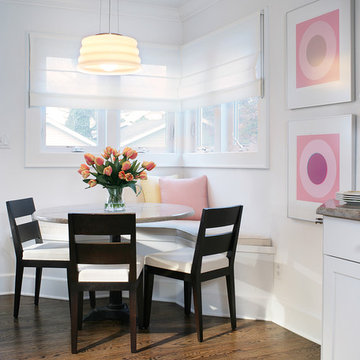
Originally the back porch/laundry room, we incorporated the space into the kitchen and turned it into a corner dining nook with the washer/dryer tucked neatly into the newly-created kitchen laundry closet. We added windows and a banquette for additional storage, as well as a round table along with chairs upholstered in a ribbed pencil stripe fabric in three color ways, also echoed on the pillows.
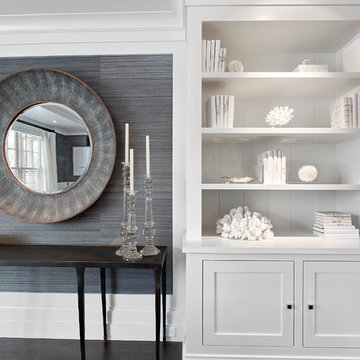
Bild på en mellanstor maritim separat matplats, med grå väggar, mörkt trägolv och brunt golv
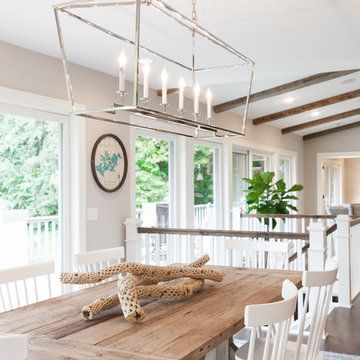
Caitlin Abrams
Idéer för att renovera ett stort maritimt kök med matplats, med grå väggar och mörkt trägolv
Idéer för att renovera ett stort maritimt kök med matplats, med grå väggar och mörkt trägolv
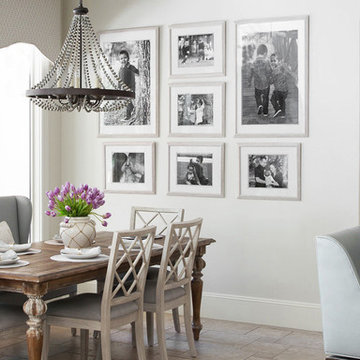
Breakfast Room designed kid friendly with a distressed table from Hooker Furniture, vinyl covered bench Kravet and chairs from Hooker Furniture recovered in a indoor/outdoor fabric from Kravet. Beaded Chandelier is a fun touch and is from Savoy House. A curved cornice custom made gives the space in a soft touch in Duralee fabric. Wall Color is Benjamin Moore OC - 23 Classic Gray.

Inspiration för mellanstora maritima matplatser med öppen planlösning, med vita väggar, mellanmörkt trägolv, en standard öppen spis och en spiselkrans i trä
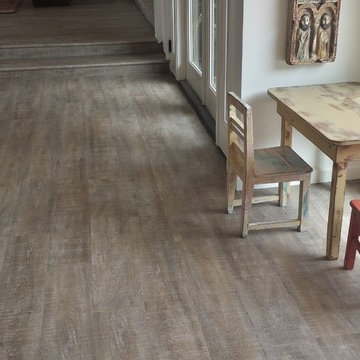
Coretec solid vinyl 7" plank color Nantucket Oak
Inspiration för mellanstora maritima kök med matplatser, med vita väggar, vinylgolv och brunt golv
Inspiration för mellanstora maritima kök med matplatser, med vita väggar, vinylgolv och brunt golv

Interior Design, Custom Furniture Design & Art Curation by Chango & Co.
Construction by G. B. Construction and Development, Inc.
Photography by Jonathan Pilkington
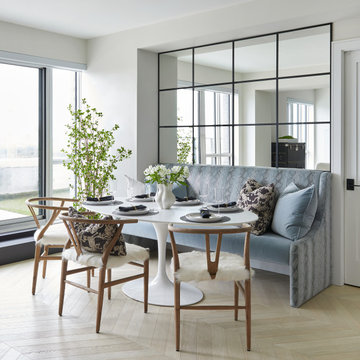
banquette, white oak hardwood, hardwood, chevron, dining chairs, mirror, white table, oval table, animal print fabric, modern
Idéer för ett mellanstort maritimt kök med matplats, med vita väggar och vitt golv
Idéer för ett mellanstort maritimt kök med matplats, med vita väggar och vitt golv

Inspiration för en maritim matplats, med blå väggar, mellanmörkt trägolv och brunt golv
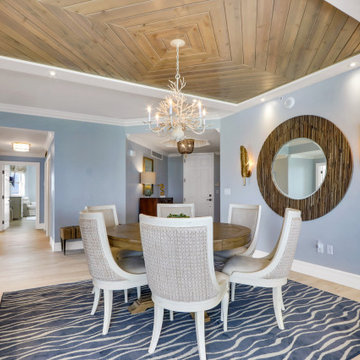
The Dining Room was updated from the 1990's, by removal of the tuscan columns and faux finishes on the walls and ceiling. The walls were painted in soothing Sherwin Williams Gray Screen color. The new ceiling was custom designed by Randy and provides a major statement, like the clients were looking for. The mitered wood ceiling mimics the inlaid wood top of the round dining table below. The coral chandelier, palm sconces, sea grass back chairs and the wave rug bring the coastal feel into the space.
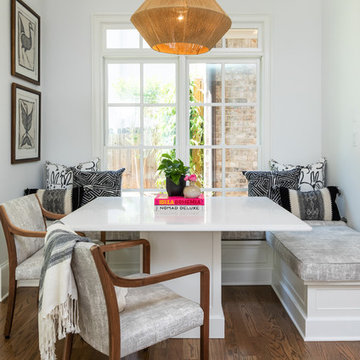
Inspiration för ett litet maritimt kök med matplats, med vita väggar, mellanmörkt trägolv och brunt golv
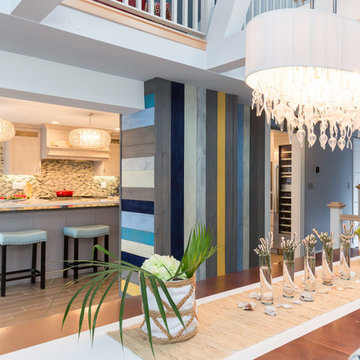
Idéer för att renovera ett mellanstort maritimt kök med matplats, med vita väggar och mellanmörkt trägolv
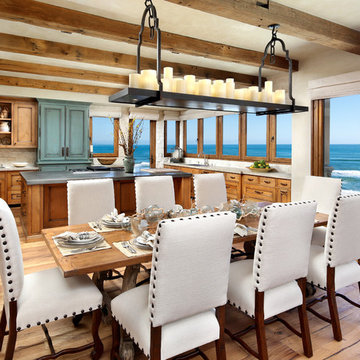
Idéer för ett mellanstort maritimt kök med matplats, med vita väggar, mellanmörkt trägolv och brunt golv
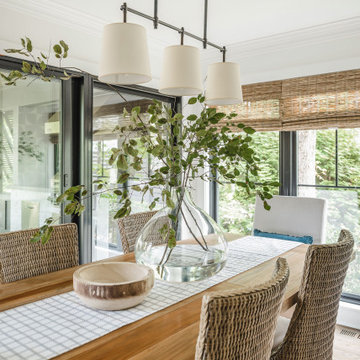
Natural, authentic materials were used through out the house, adding warmth and layers to the crisp color pallette.
Idéer för ett mellanstort maritimt kök med matplats, med vita väggar, ljust trägolv och flerfärgat golv
Idéer för ett mellanstort maritimt kök med matplats, med vita väggar, ljust trägolv och flerfärgat golv

This cozy lake cottage skillfully incorporates a number of features that would normally be restricted to a larger home design. A glance of the exterior reveals a simple story and a half gable running the length of the home, enveloping the majority of the interior spaces. To the rear, a pair of gables with copper roofing flanks a covered dining area that connects to a screened porch. Inside, a linear foyer reveals a generous staircase with cascading landing. Further back, a centrally placed kitchen is connected to all of the other main level entertaining spaces through expansive cased openings. A private study serves as the perfect buffer between the homes master suite and living room. Despite its small footprint, the master suite manages to incorporate several closets, built-ins, and adjacent master bath complete with a soaker tub flanked by separate enclosures for shower and water closet. Upstairs, a generous double vanity bathroom is shared by a bunkroom, exercise space, and private bedroom. The bunkroom is configured to provide sleeping accommodations for up to 4 people. The rear facing exercise has great views of the rear yard through a set of windows that overlook the copper roof of the screened porch below.
Builder: DeVries & Onderlinde Builders
Interior Designer: Vision Interiors by Visbeen
Photographer: Ashley Avila Photography
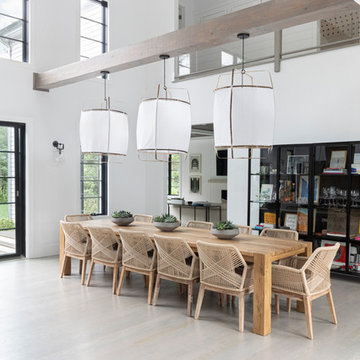
A playground by the beach. This light-hearted family of four takes a cool, easy-going approach to their Hamptons home.
Inspiration för mellanstora maritima kök med matplatser, med vita väggar, mörkt trägolv och grått golv
Inspiration för mellanstora maritima kök med matplatser, med vita väggar, mörkt trägolv och grått golv
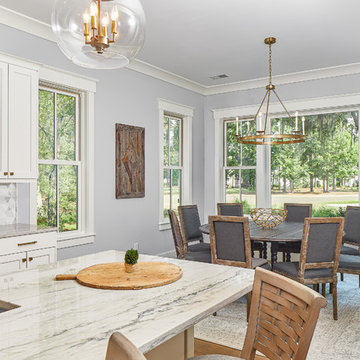
Windows: Andersen
Lighting: Ferguson, Capital
Counter tops: Precision Marble & Granite
Wall color: Sherwin Williams 7662 (Evening Shadow)
Trim color: Sherwin Williams 7008 (Alabaster)
Back splash: Savannah Surfaces (Asian Statuary polished pencil)
2 307 foton på maritim matplats
2
