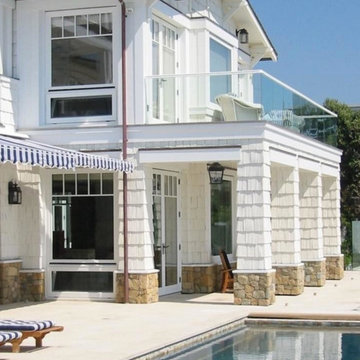164 foton på maritimt hus i flera nivåer
Sortera efter:
Budget
Sortera efter:Populärt i dag
141 - 160 av 164 foton
Artikel 1 av 3
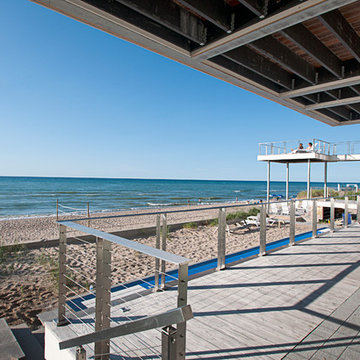
Lower decks looking out toward the lake, Ipe decking and cable railings. Owner had access to surplus stainless steel, and the rail elements are custom made from these scraps. The engineer told us we could space the individual 3/8" plates at 32 inch centers - we opted to double them up with 4" gaps between them and space at 48" centers, to give an open feel post and give visual interest while still keeping the railing views open.
PGP Creative Photography
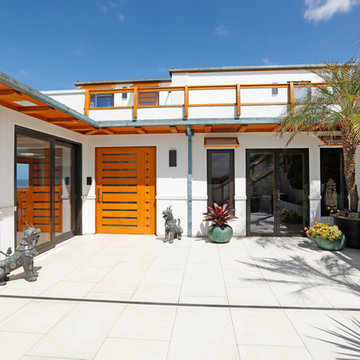
Exempel på ett stort maritimt vitt hus i flera nivåer, med stuckatur och tak i metall
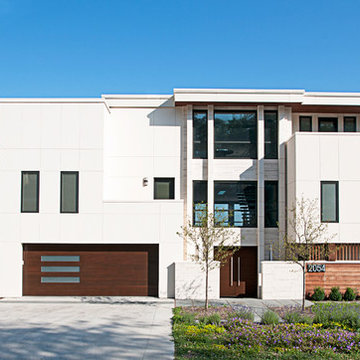
The front of the house along the lakeshore street. The owner wanted privacy along the public way but wanted to create views of the lake visible over the front entrance, and have it be the first thing one sees as they enter the house. Wood used for the Soffits, Garage Door, Entry Door, and Screen Wall is Ipe, a Central American wood popular in the Chicago area for decking.
PGP Creative Photography
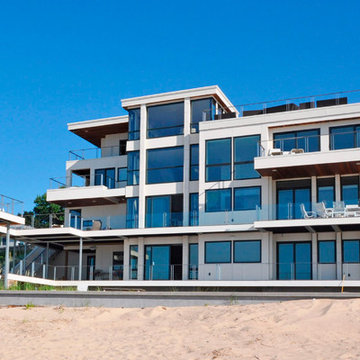
The view along the beach showing the expansive glass areas to capitalize on these views. Note the rooftop deck with the glass rail on the right side. The glass area at the top is a "mancave" the entertainment area off the rooftop deck.
PGP Creative Photography
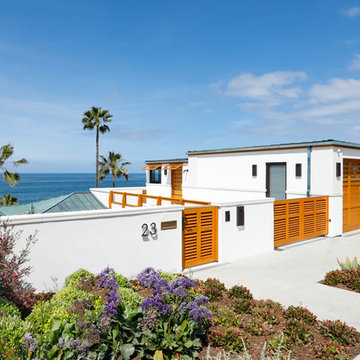
Bild på ett stort maritimt vitt hus i flera nivåer, med stuckatur och tak i metall
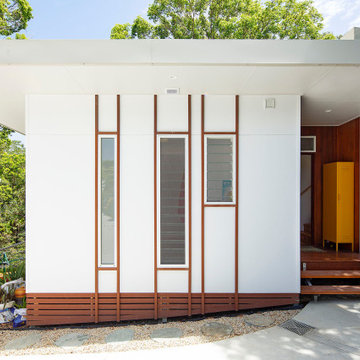
Although classed as a Granny Flat / Secondary Dwelling, we like to refer to this as a Sustainable Small House. Custom designed for a sloping site, It features 2 bedrooms, an open plan living, dining kitchen area that connects directly to an elevated deck and turfed courtyard to the Norther. All habitable rooms overlook a nature reserve at the rear.
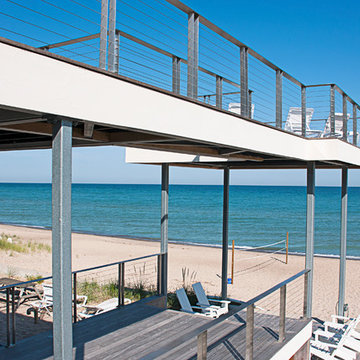
The catwalk to an upper level deck, which also creates a covered area for the lower deck.
PGP Creative Photography
Exempel på ett mycket stort maritimt hus i flera nivåer, med stuckatur
Exempel på ett mycket stort maritimt hus i flera nivåer, med stuckatur
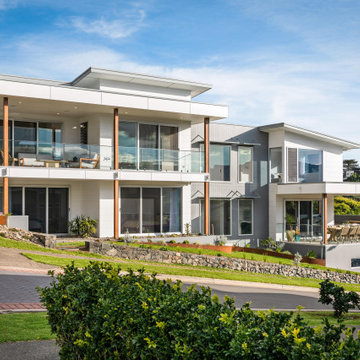
You’ll always be on holidays here!
Designed for a couple nearing retirement and completed in 2019 by Quine Building, this modern beach house truly embraces holiday living.
Capturing views of the escarpment and the ocean, this home seizes the essence of summer living.
In a highly exposed street, maintaining privacy while inviting the unmistakable vistas into each space was achieved through carefully placed windows and outdoor living areas.
By positioning living areas upstairs, the views are introduced into each space and remain uninterrupted and undisturbed.
The separation of living spaces to bedrooms flows seamlessly with the slope of the site creating a retreat for family members.
An epitome of seaside living, the attention to detail exhibited by the build is second only to the serenity of it’s location.
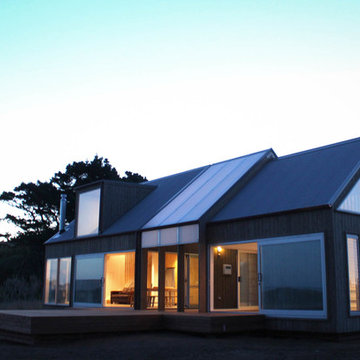
Mike Holmes
Bild på ett litet maritimt grått hus i flera nivåer, med sadeltak och tak i metall
Bild på ett litet maritimt grått hus i flera nivåer, med sadeltak och tak i metall
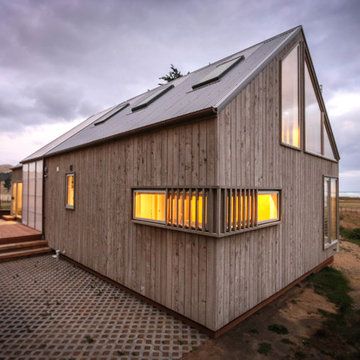
Mike Holmes
Maritim inredning av ett litet grått trähus i flera nivåer, med sadeltak
Maritim inredning av ett litet grått trähus i flera nivåer, med sadeltak
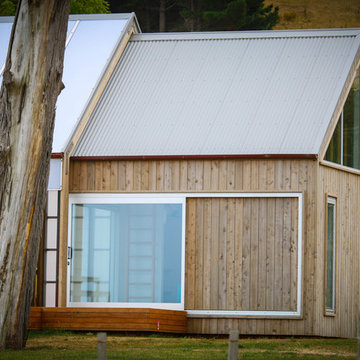
Mike Holmes
Idéer för små maritima grå hus i flera nivåer, med sadeltak och tak i metall
Idéer för små maritima grå hus i flera nivåer, med sadeltak och tak i metall
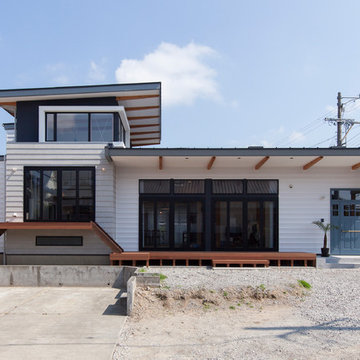
Exempel på ett mellanstort maritimt vitt hus i flera nivåer, med metallfasad, pulpettak och tak i metall
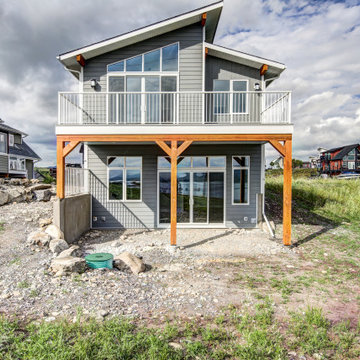
Foto på ett maritimt grått hus i flera nivåer, med fiberplattor i betong och tak i shingel
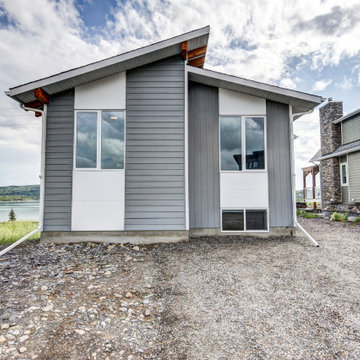
Maritim inredning av ett grått hus i flera nivåer, med fiberplattor i betong och tak i shingel
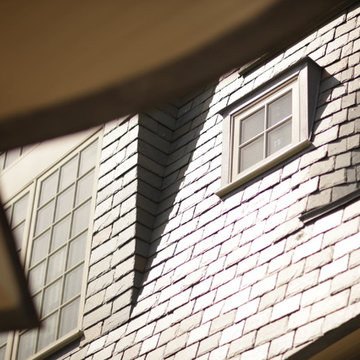
Maritim inredning av ett mycket stort brunt hus i flera nivåer, med sadeltak och tak i shingel
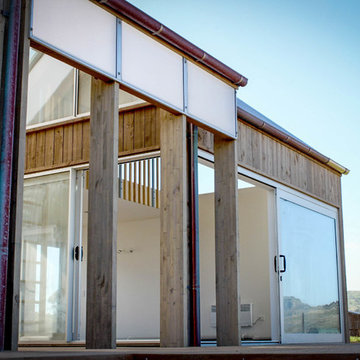
Mike Holmes
Maritim inredning av ett litet grått hus i flera nivåer, med sadeltak och tak i metall
Maritim inredning av ett litet grått hus i flera nivåer, med sadeltak och tak i metall
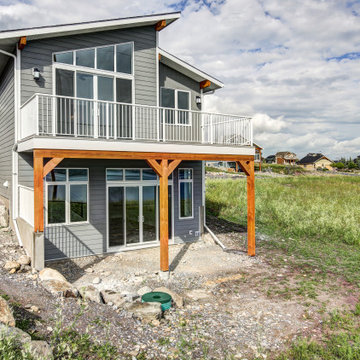
Idéer för att renovera ett maritimt grått hus i flera nivåer, med fiberplattor i betong och tak i shingel
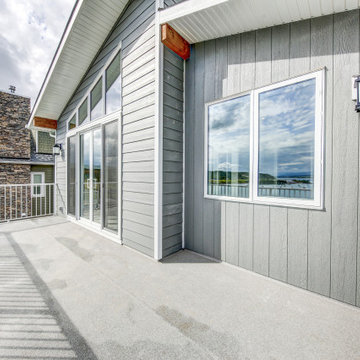
Inredning av ett maritimt grått hus i flera nivåer, med fiberplattor i betong och tak i shingel
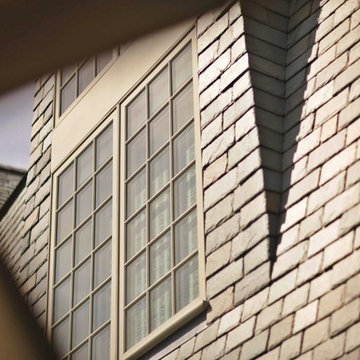
Maritim inredning av ett mycket stort brunt hus i flera nivåer, med sadeltak och tak i shingel
164 foton på maritimt hus i flera nivåer
8
