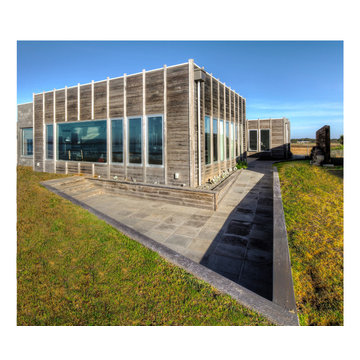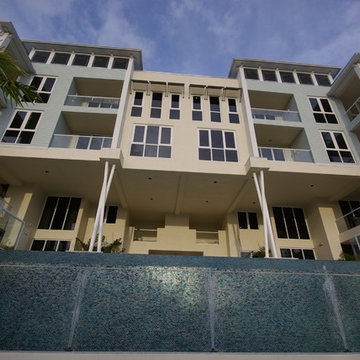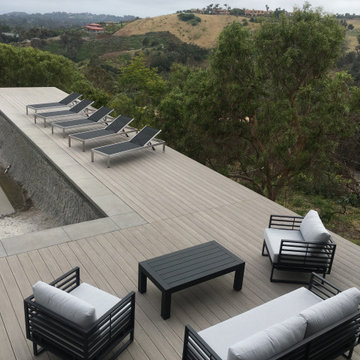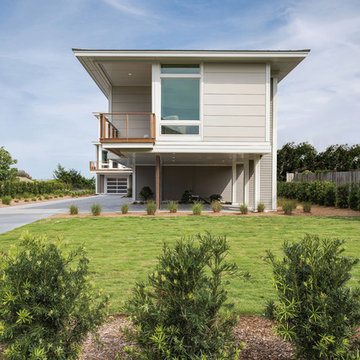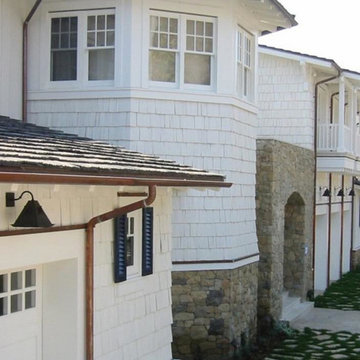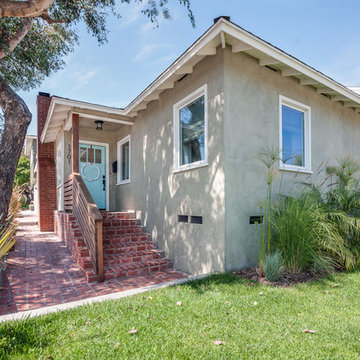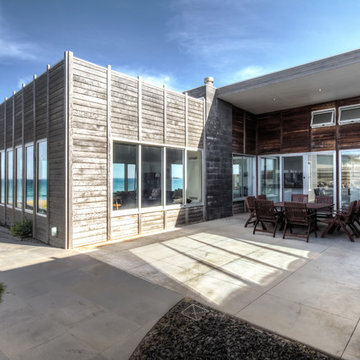164 foton på maritimt hus i flera nivåer
Sortera efter:
Budget
Sortera efter:Populärt i dag
61 - 80 av 164 foton
Artikel 1 av 3
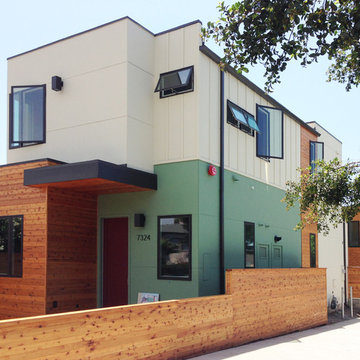
Inredning av ett maritimt mellanstort grönt hus i flera nivåer, med blandad fasad
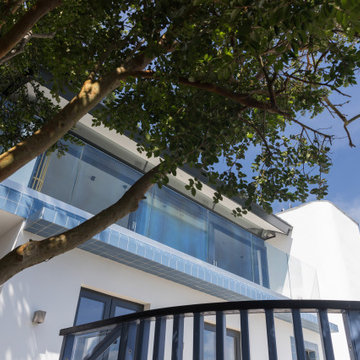
This extremely complex project was developed in close collaboration between architect and client and showcases unmatched views over the Fal Estuary and Carrick Roads.
Addressing the challenges of replacing a small holiday-let bungalow on very steeply sloping ground, the new dwelling now presents a three-bedroom, permanent residence on multiple levels. The ground floor provides access to parking and garage space, a roof-top garden and the building entrance, from where internal stairs and a lift access the first and second floors.
The design evolved to be sympathetic to the context of the site and uses stepped-back levels and broken roof forms to reduce the sense of scale and mass.
Inherent site constraints informed both the design and construction process and included the retention of significant areas of mature and established planting. Landscaping was an integral part of the design and green roof technology has been utilised on both the upper floor barrel roof and above the garage.
Riviera Gardens was ‘Highly Commended’ in the LABC South West Building Excellence Awards 2022.
Photographs: Stephen Brownhill
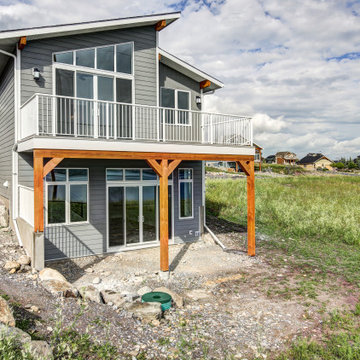
Idéer för att renovera ett maritimt grått hus i flera nivåer, med fiberplattor i betong och tak i shingel
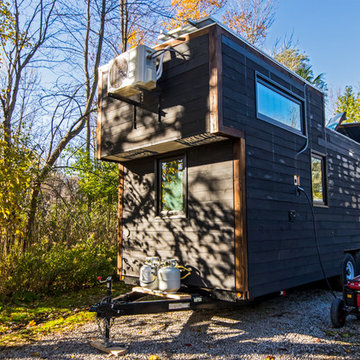
Exempel på ett litet maritimt grått hus i flera nivåer, med vinylfasad och platt tak
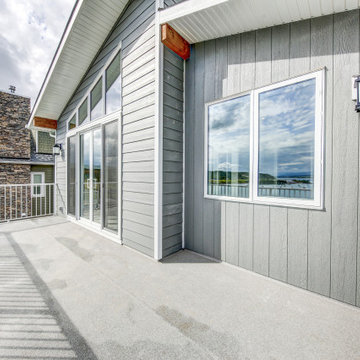
Inredning av ett maritimt grått hus i flera nivåer, med fiberplattor i betong och tak i shingel
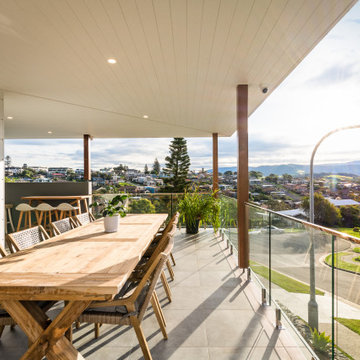
You’ll always be on holidays here!
Designed for a couple nearing retirement and completed in 2019 by Quine Building, this modern beach house truly embraces holiday living.
Capturing views of the escarpment and the ocean, this home seizes the essence of summer living.
In a highly exposed street, maintaining privacy while inviting the unmistakable vistas into each space was achieved through carefully placed windows and outdoor living areas.
By positioning living areas upstairs, the views are introduced into each space and remain uninterrupted and undisturbed.
The separation of living spaces to bedrooms flows seamlessly with the slope of the site creating a retreat for family members.
An epitome of seaside living, the attention to detail exhibited by the build is second only to the serenity of it’s location.
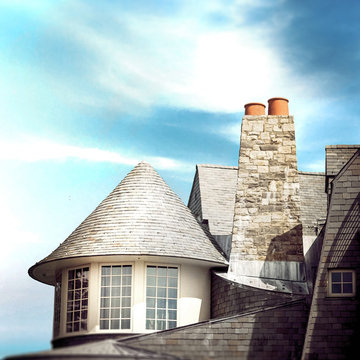
Inspiration för mycket stora maritima bruna hus i flera nivåer, med sadeltak och tak i shingel
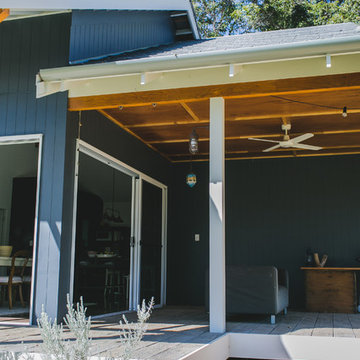
- Rae Marie Photography
This new home, situated in Cowaramup, Margaret River, posed a number of challenges, ranging from a sloping block, mandatory design guidelines, and bush fire attack levels. The brief was to achieve a solar passive home, not too far from the norm, in order to maintain a realistic budget. The house has achieved an 8.5 star energy efficiency rating without requiring the use of any non-standard glazing. It uses eave shading, breezeways, casement windows and ceiling fans for cooling in summer; and north-facing glass, a concrete slab and wood fire for heating in winter. Other green features include rainwater harvesting, grey water recycling and solar power. Zero VOCs products have been used on the timber bench tops, concrete floors and rendered masonry walls to ensure the occupants avoid contact with any unnecessary chemicals in the home.
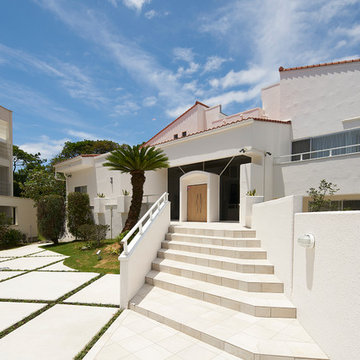
企業保養所をリゾートマンションへコンバージョン.デザイン 撮影/永坂智直
Inredning av ett maritimt vitt lägenhet i flera nivåer, med pulpettak och tak med takplattor
Inredning av ett maritimt vitt lägenhet i flera nivåer, med pulpettak och tak med takplattor
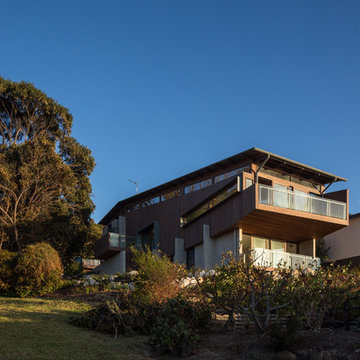
mein photo
Foto på ett mellanstort maritimt grått hus i flera nivåer, med sadeltak och tak i metall
Foto på ett mellanstort maritimt grått hus i flera nivåer, med sadeltak och tak i metall
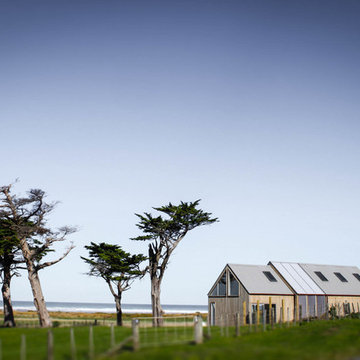
Mike Holmes
Inspiration för ett litet maritimt grått hus i flera nivåer, med sadeltak och tak i metall
Inspiration för ett litet maritimt grått hus i flera nivåer, med sadeltak och tak i metall
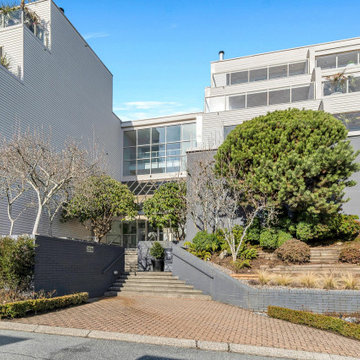
Maritim inredning av ett grått radhus i flera nivåer, med stuckatur, platt tak och tak i metall
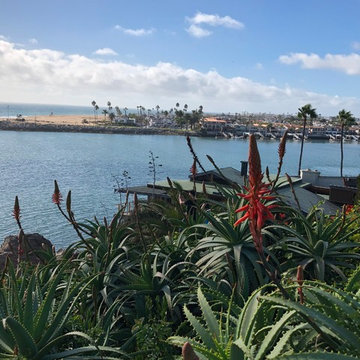
Future renovation to one of the most prestigious homes on the water in Corona Del Mar CA
Idéer för att renovera ett stort maritimt hus i flera nivåer
Idéer för att renovera ett stort maritimt hus i flera nivåer
164 foton på maritimt hus i flera nivåer
4
