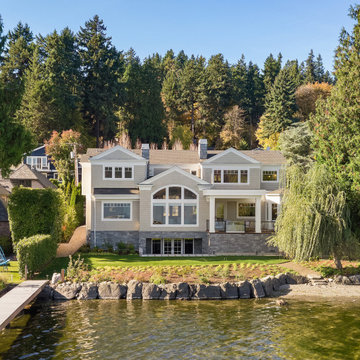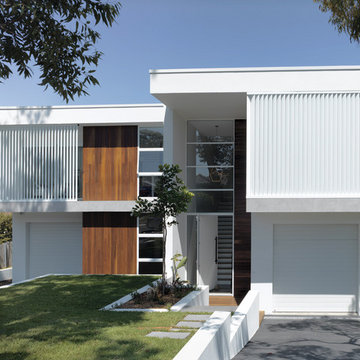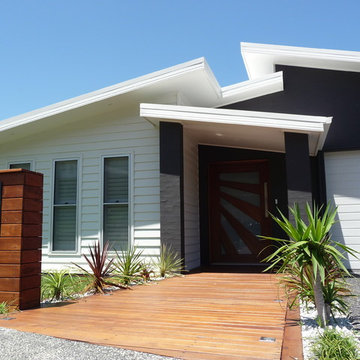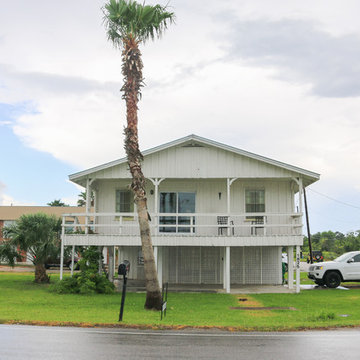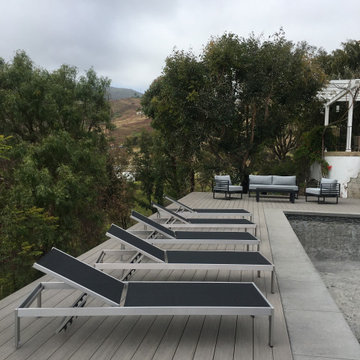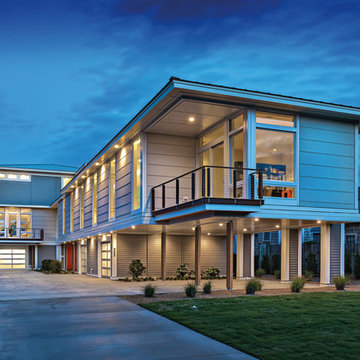164 foton på maritimt hus i flera nivåer
Sortera efter:
Budget
Sortera efter:Populärt i dag
21 - 40 av 164 foton
Artikel 1 av 3
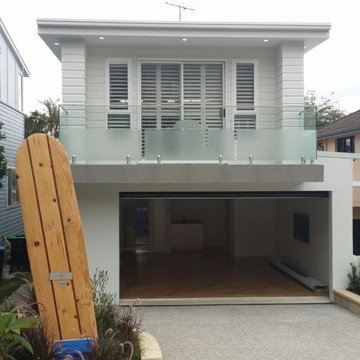
Beautifully milled oak weatherboards were loving laid with bevel joins to give the distinct profile of quality carpentry to the corners.
The double garage was laid with wide wood boards on the diagonal to create a great rompus room in this compact 4 bedroom 2 bathroom house.
We laid the boards on the diagonal to open up the narrow spaces.
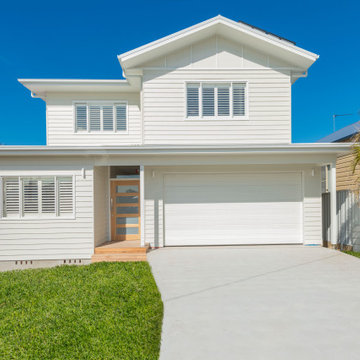
Stunning "Coastal Hamptons" 2 storey step-down home in New Lambton on a sloping site. Features blackbutt flooring, large open plan kitchen and dining opening out to alfresco area, stone benchtops, skylights to kitchen and high ceilings. Weatherboard cladding to exterior with natural timber detail.
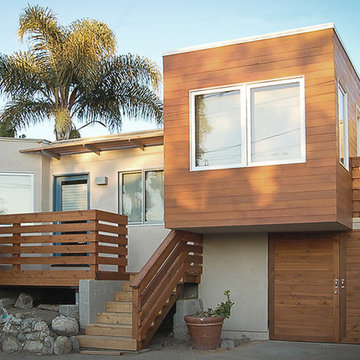
a complete renovation and addition to an existing cottage in South Laguna Beach by Orange County architecture firm, MYD studio: views of the Pacific Ocean and a cedar deck allow for indoor-outdoor living and create a connection to the surroundings.
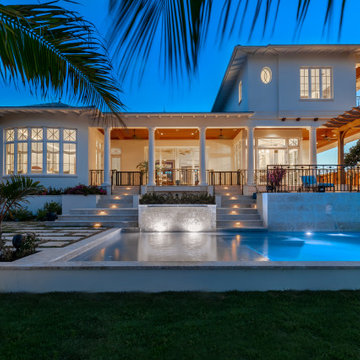
Nestled in the white sands of Lido Beach, overlooking a 100-acre preserve of Florida habitat, this Colonial West Indies home celebrates the natural beauty that Sarasota is known for. Inspired by the sugar plantation estates on the island of Barbados, “Orchid Beach” radiates a barefoot elegance.
The back of the home is just as grand as the front featuring a terraced pool deck, dining area under custom pergola, spa and pool with custom fountains.
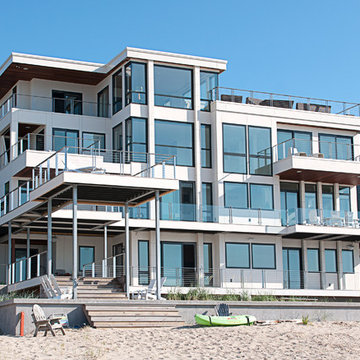
Lake view looking almost due north. View shows the catwalk and upper deck in the foreground, and the cable railing of most decks which allows lake breezes to cool those users. Glass railing was used for the dining deck to minimize sand intrusion.
PGP Creative Photography
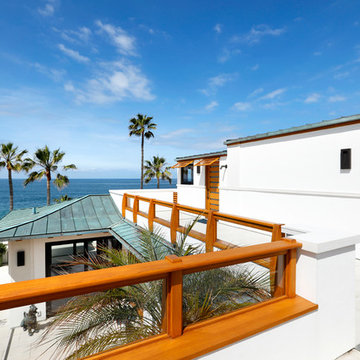
Bild på ett stort maritimt vitt hus i flera nivåer, med stuckatur och tak i metall
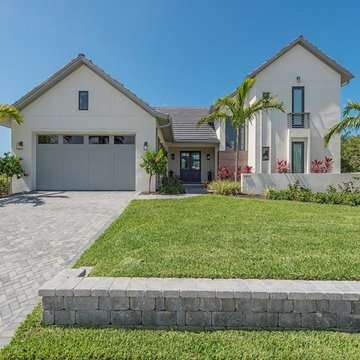
Maritim inredning av ett stort beige hus i flera nivåer, med sadeltak och tak i shingel
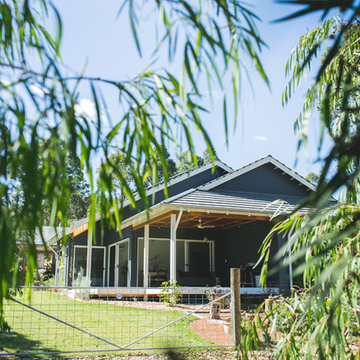
Rae Marie Photography
Exempel på ett mellanstort maritimt hus i flera nivåer, med fiberplattor i betong
Exempel på ett mellanstort maritimt hus i flera nivåer, med fiberplattor i betong
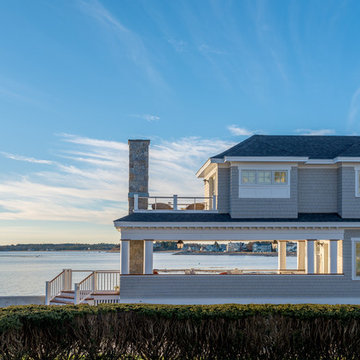
Francois Gagnon
Foto på ett litet maritimt rött hus i flera nivåer, med sadeltak och tak i shingel
Foto på ett litet maritimt rött hus i flera nivåer, med sadeltak och tak i shingel
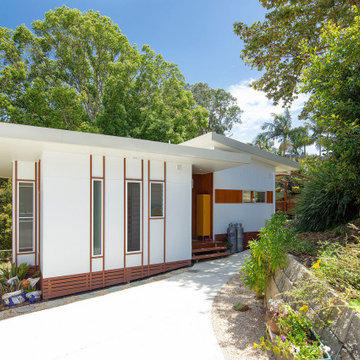
Although classed as a Granny Flat / Secondary Dwelling, we like to refer to this as a Sustainable Small House. Custom designed for a sloping site, It features 2 bedrooms, an open plan living, dining kitchen area that connects directly to an elevated deck and turfed courtyard to the Norther. All habitable rooms overlook a nature reserve at the rear.
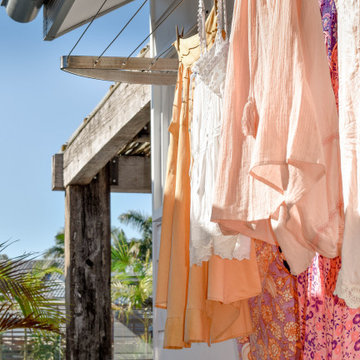
A narrow walkway access to all utilities? An easy fitout using a 600mm protrusion wall mounted Coastal Clothesline. DUPLEX cable for high-end anti-corrosive properties.
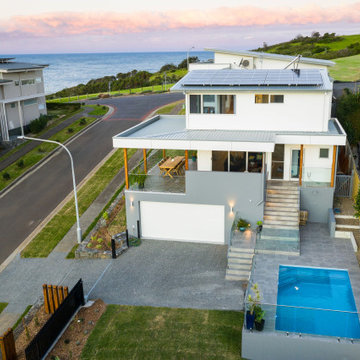
You’ll always be on holidays here!
Designed for a couple nearing retirement and completed in 2019 by Quine Building, this modern beach house truly embraces holiday living.
Capturing views of the escarpment and the ocean, this home seizes the essence of summer living.
In a highly exposed street, maintaining privacy while inviting the unmistakable vistas into each space was achieved through carefully placed windows and outdoor living areas.
By positioning living areas upstairs, the views are introduced into each space and remain uninterrupted and undisturbed.
The separation of living spaces to bedrooms flows seamlessly with the slope of the site creating a retreat for family members.
An epitome of seaside living, the attention to detail exhibited by the build is second only to the serenity of it’s location.
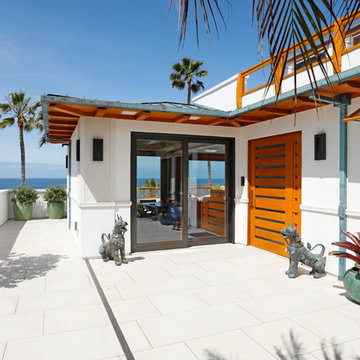
Idéer för stora maritima vita hus i flera nivåer, med stuckatur och tak i metall
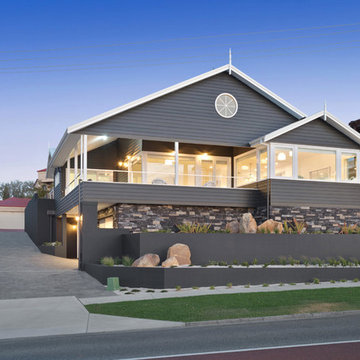
Mondo Exclusive Homes
Maritim inredning av ett grått hus i flera nivåer, med blandad fasad och sadeltak
Maritim inredning av ett grått hus i flera nivåer, med blandad fasad och sadeltak
164 foton på maritimt hus i flera nivåer
2
