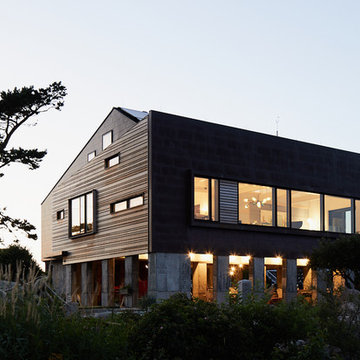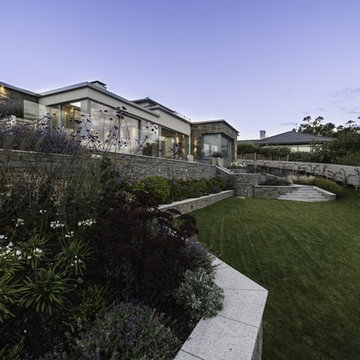140 foton på maritimt hus, med metallfasad
Sortera efter:
Budget
Sortera efter:Populärt i dag
101 - 120 av 140 foton
Artikel 1 av 3
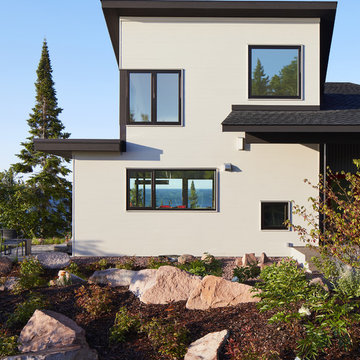
Designed by Dale Mulfinger, Jody McGuire
This new lake home takes advantage of the stunning landscape of Lake Superior. The compact floor plans minimize the site impact. The expressive building form blends the structure into the language of the cliff. The home provides a serene perch to view not only the big lake, but also to look back into the North Shore. With triple pane windows and careful details, this house surpasses the airtightness criteria set by the international Passive House Association, to keep life cozy on the North Shore all year round.
Construction by Dale Torgersen
Photography by Corey Gaffer
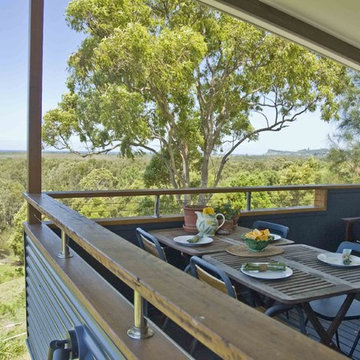
The verandah looking East to Lennox Head
Bild på ett litet maritimt blått hus, med allt i ett plan och metallfasad
Bild på ett litet maritimt blått hus, med allt i ett plan och metallfasad
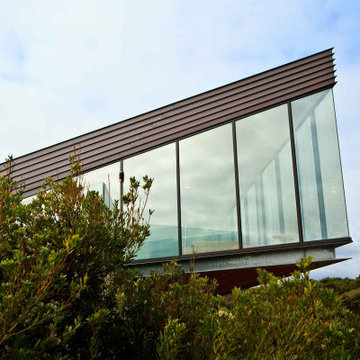
Foto på ett stort maritimt brunt hus, med två våningar, metallfasad, platt tak och tak i metall
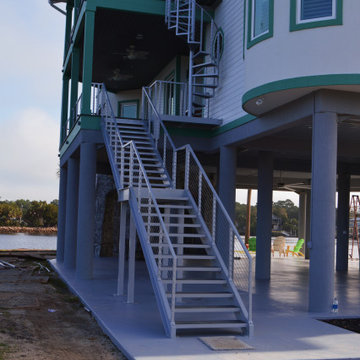
Custom Aluminum Straight Staircase, Spiral Staircase, Ladder, and Cable Railing
Exempel på ett stort maritimt flerfärgat hus, med två våningar och metallfasad
Exempel på ett stort maritimt flerfärgat hus, med två våningar och metallfasad
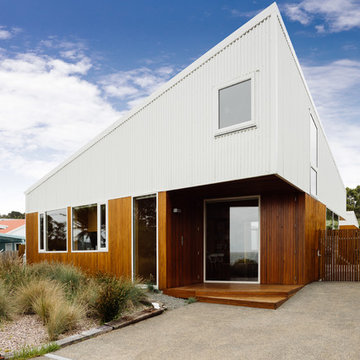
Street facade and entry porch
Adam Gibson Photographer
Bild på ett maritimt vitt hus, med två våningar, metallfasad och tak i metall
Bild på ett maritimt vitt hus, med två våningar, metallfasad och tak i metall
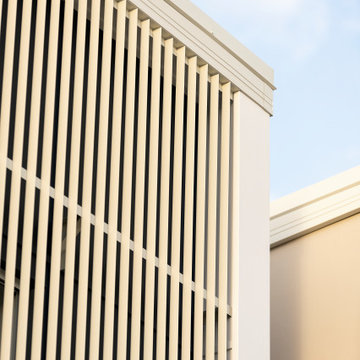
Idéer för stora maritima blå radhus, med två våningar, metallfasad, platt tak och tak i metall
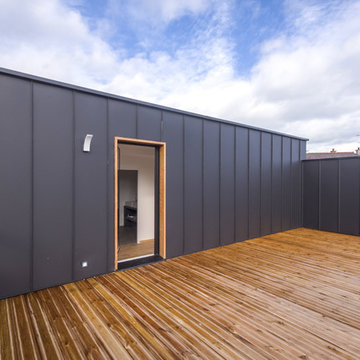
Une Maison ossature bois en bord de mer, avec de généreuses terrasses au RDC et R+1. Les façades sont habillées de bois et de zinc noir.
Inspiration för ett stort maritimt svart hus, med två våningar, metallfasad, platt tak och tak i mixade material
Inspiration för ett stort maritimt svart hus, med två våningar, metallfasad, platt tak och tak i mixade material
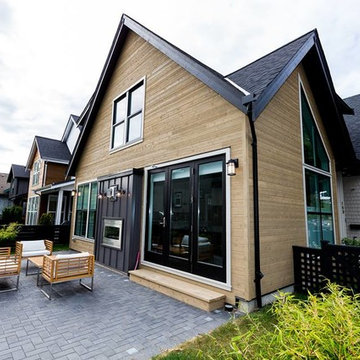
Exterior elevation featuring outdoor fireplace cladded in standing seam metal. Cedar siding light natural stained to complement the darker elements.
Inspiration för maritima hus, med två våningar och metallfasad
Inspiration för maritima hus, med två våningar och metallfasad
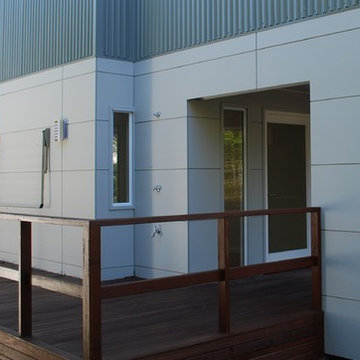
These houses are nestled in the bush near the beach at Noosa North Shore. Designed as holiday homes they cater for larger groups and have features such as this outdoor shower for washing off the sand upon returning from the beach. The adjacent clothes line is a great place for damp sandy towels too!
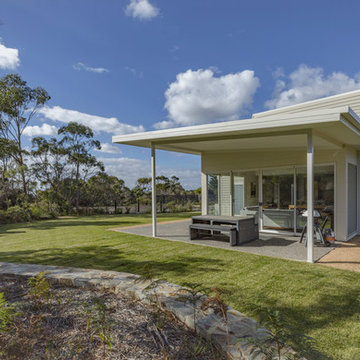
Wolfgang Glowacki
Exempel på ett mellanstort maritimt grått hus, med två våningar, metallfasad, platt tak och tak i metall
Exempel på ett mellanstort maritimt grått hus, med två våningar, metallfasad, platt tak och tak i metall
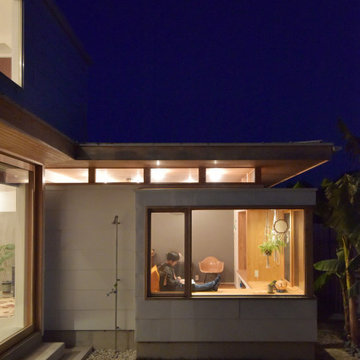
Idéer för maritima vita hus, med två våningar, metallfasad, valmat tak och tak i metall
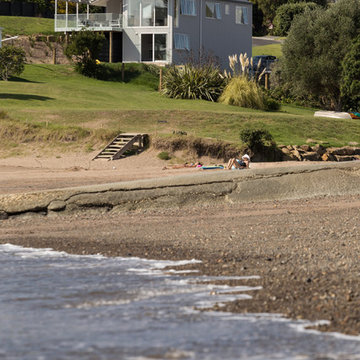
Beach view
Idéer för mellanstora maritima grå hus, med två våningar, metallfasad, sadeltak och tak i metall
Idéer för mellanstora maritima grå hus, med två våningar, metallfasad, sadeltak och tak i metall
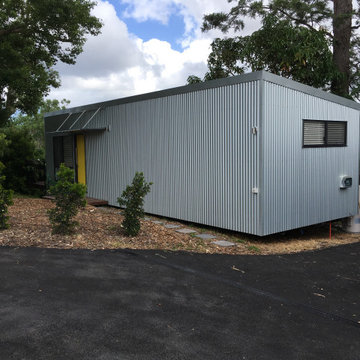
The approach to the Caza comes from an allocated parking space for the occupant. New asphalt driveway was installed as part of the build with added lilli pills hedge planted as an edge to the private open space. The roof slopes away from the entry side and all water is collected to holding tanks for use inside.
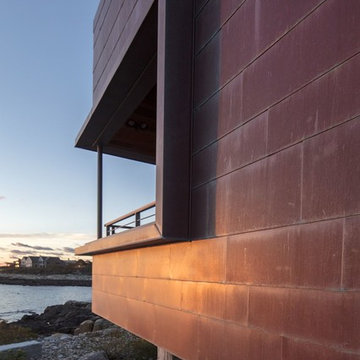
Image Courtesy © Chris Becker
Foto på ett maritimt hus, med metallfasad och tak i metall
Foto på ett maritimt hus, med metallfasad och tak i metall
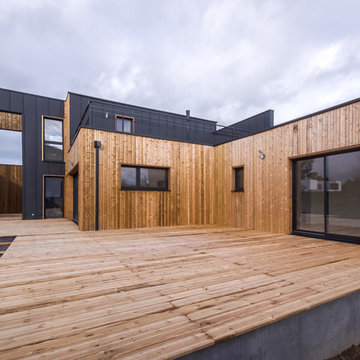
Une Maison ossature bois en bord de mer, avec de généreuses terrasses au RDC et R+1. Les façades sont habillées de bois et de zinc noir.
Maritim inredning av ett stort svart hus, med två våningar, metallfasad, platt tak och tak i mixade material
Maritim inredning av ett stort svart hus, med två våningar, metallfasad, platt tak och tak i mixade material
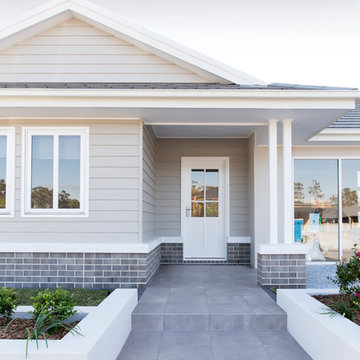
Hamptons inspired front facade of our the DRHomes Display Home at Flagstone.
Inspiration för ett stort maritimt grått hus, med allt i ett plan, metallfasad, mansardtak och tak med takplattor
Inspiration för ett stort maritimt grått hus, med allt i ett plan, metallfasad, mansardtak och tak med takplattor
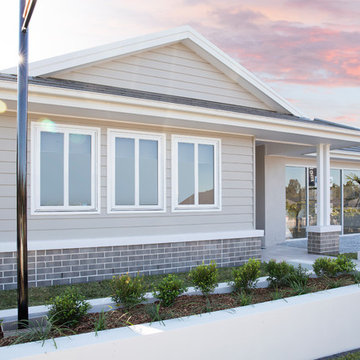
Hamptons inspired front facade of our the DRHomes Display Home at Flagstone.
Idéer för stora maritima grå hus, med allt i ett plan, metallfasad, mansardtak och tak med takplattor
Idéer för stora maritima grå hus, med allt i ett plan, metallfasad, mansardtak och tak med takplattor
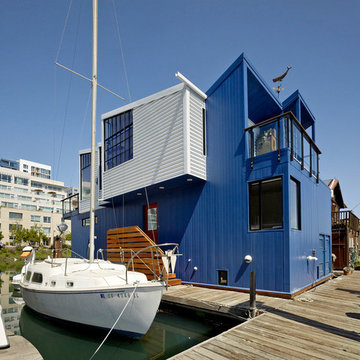
Robert Nebolon Architects; California Coastal design
San Francisco Modern, Bay Area modern residential design architects, Sustainability and green design
140 foton på maritimt hus, med metallfasad
6
