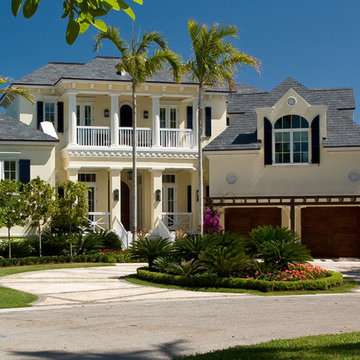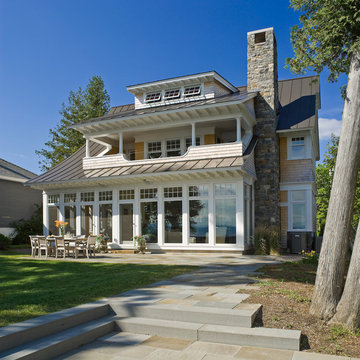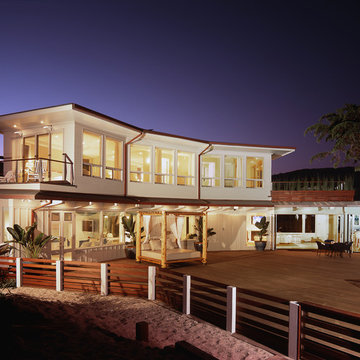9 674 foton på maritimt hus, med två våningar
Sortera efter:
Budget
Sortera efter:Populärt i dag
21 - 40 av 9 674 foton
Artikel 1 av 3
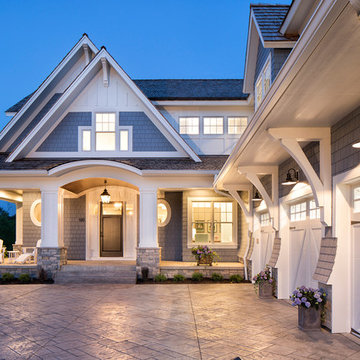
With an updated, coastal feel, this cottage-style residence is right at home in its Orono setting. The inspired architecture pays homage to the graceful tradition of historic homes in the area, yet every detail has been carefully planned to meet today’s sensibilities. Here, reclaimed barnwood and bluestone meet glass mosaic and marble-like Cambria in perfect balance.
5 bedrooms, 5 baths, 6,022 square feet and three-car garage
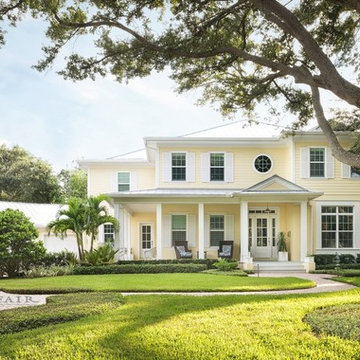
Built by Bayfair Homes
Bild på ett stort maritimt gult hus, med två våningar, fiberplattor i betong, valmat tak och tak i metall
Bild på ett stort maritimt gult hus, med två våningar, fiberplattor i betong, valmat tak och tak i metall
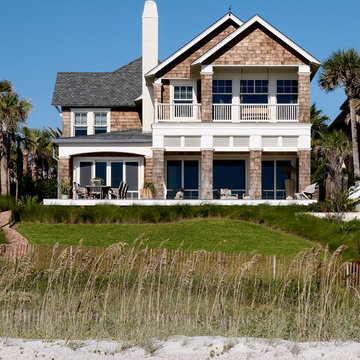
Morales Construction Company is one of Northeast Florida’s most respected general contractors, and has been listed by The Jacksonville Business Journal as being among Jacksonville’s 25 largest contractors, fastest growing companies and the No. 1 Custom Home Builder in the First Coast area.
Photo Credit: Joe Lapeyra
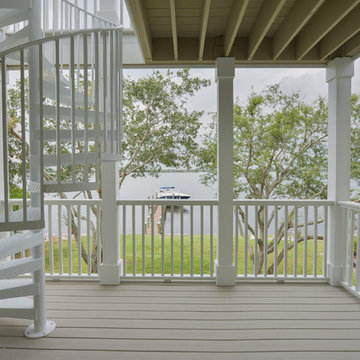
Steps to the million dollar view!
Inspiration för ett mellanstort maritimt gult hus, med två våningar
Inspiration för ett mellanstort maritimt gult hus, med två våningar
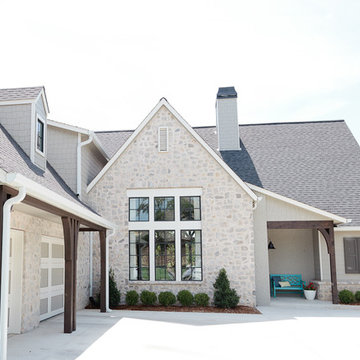
Cape Cod-style home in South Tulsa which rich use of color and light.
Builder: Homes by Mark Galbraith, LLC
Photo Cred: Michelle Soden
Idéer för ett mellanstort maritimt grått stenhus, med två våningar
Idéer för ett mellanstort maritimt grått stenhus, med två våningar
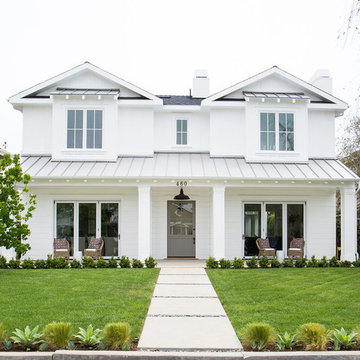
Interior Design by Blackband Design 949.872.2234 www.blackbanddesign.com
Home Build & Design by: Graystone Custom Builders, Inc. Newport Beach, CA (949) 466-0900
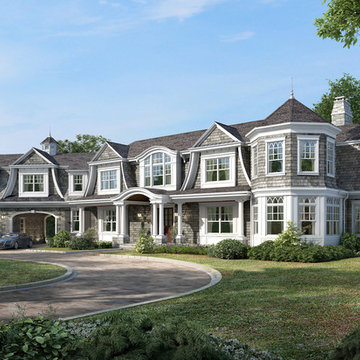
This hilltop custom craftsman-single style home was created for a private family by Jordan Rosenberg Architects & Associates. Articulated detailwork can be seen in the recessed box-panels, subtle roof flares, window grill design, and carefully selected exterior finishes and colors. The overall composition is reminiscent of a Hampton style home with a strong sense of symmetry at the central core of the house while allowing the architecture to meander into its own unique style with the octogonal piano room at the right, and the drive-through port-cochere at the left to conceal the three car garage out of view from the front.
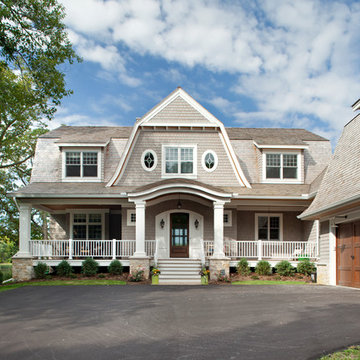
Landmark Photography
Exempel på ett maritimt grått trähus, med två våningar och mansardtak
Exempel på ett maritimt grått trähus, med två våningar och mansardtak
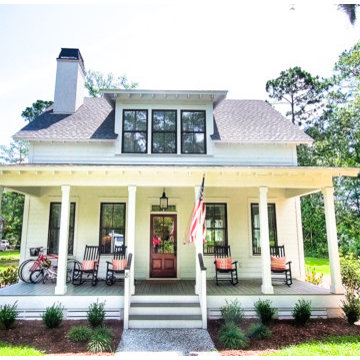
Captured Moments Photography
Inspiration för mellanstora maritima vita hus, med två våningar, vinylfasad och valmat tak
Inspiration för mellanstora maritima vita hus, med två våningar, vinylfasad och valmat tak
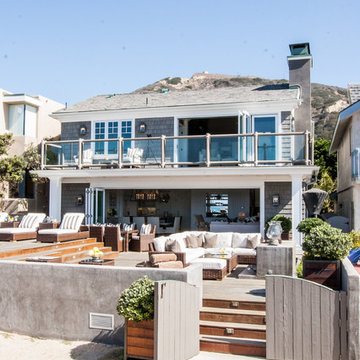
Inspiration för ett mellanstort maritimt grått hus, med två våningar, sadeltak och tak i shingel
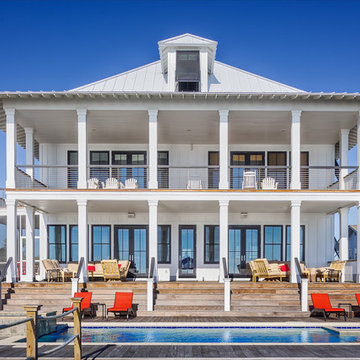
Gregory Butler – Prime Folio, Inc
Exempel på ett maritimt vitt hus, med två våningar och valmat tak
Exempel på ett maritimt vitt hus, med två våningar och valmat tak
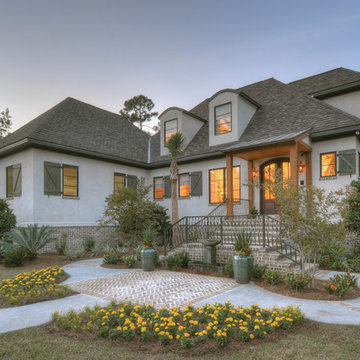
Georgia Coast Design & Construction - Southern Living Custom Builder Showcase Home at St. Simons Island, GA
Built on a one-acre, lakefront lot on the north end of St. Simons Island, the Southern Living Custom Builder Showcase Home is characterized as Old World European featuring exterior finishes of Mosstown brick and Old World stucco, Weathered Wood colored designer shingles, cypress beam accents and a handcrafted Mahogany door.
Inside the three-bedroom, 2,400-square-foot showcase home, Old World rustic and modern European style blend with high craftsmanship to create a sense of timeless quality, stability, and tranquility. Behind the scenes, energy efficient technologies combine with low maintenance materials to create a home that is economical to maintain for years to come. The home's open floor plan offers a dining room/kitchen/great room combination with an easy flow for entertaining or family interaction. The interior features arched doorways, textured walls and distressed hickory floors.
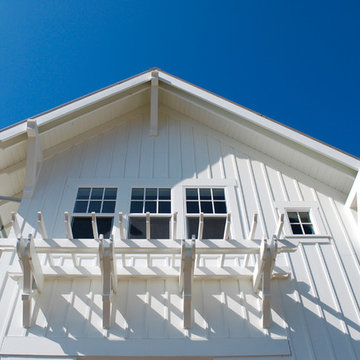
Mill House Gable front. Photography by Duncan McRoberts.
Exempel på ett mellanstort maritimt vitt trähus, med två våningar
Exempel på ett mellanstort maritimt vitt trähus, med två våningar

Traditional/ beach contempoary exterior
photo chris darnall
Bild på ett litet maritimt vitt hus, med två våningar, sadeltak och vinylfasad
Bild på ett litet maritimt vitt hus, med två våningar, sadeltak och vinylfasad
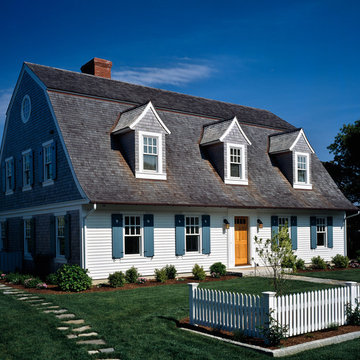
Randall Perry
Maritim inredning av ett mellanstort hus, med två våningar och mansardtak
Maritim inredning av ett mellanstort hus, med två våningar och mansardtak

Bild på ett stort maritimt svart hus, med två våningar, fiberplattor i betong, platt tak och tak i metall
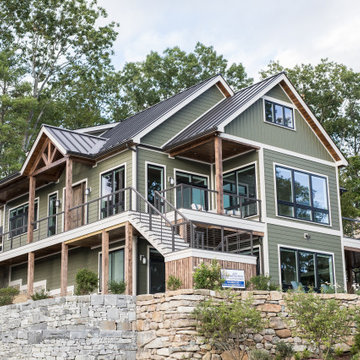
Inspiration för stora maritima gröna hus, med två våningar, vinylfasad, sadeltak och tak i metall
9 674 foton på maritimt hus, med två våningar
2
