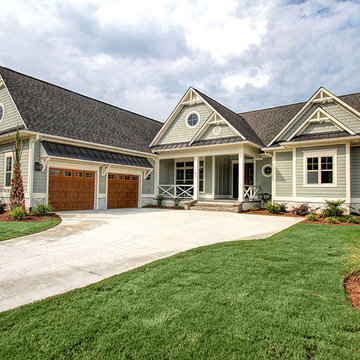1 566 foton på maritimt hus
Sortera efter:
Budget
Sortera efter:Populärt i dag
21 - 40 av 1 566 foton
Artikel 1 av 3
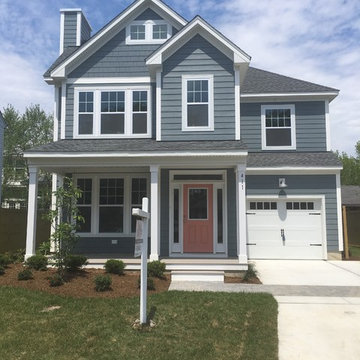
Inspiration för mellanstora maritima blå hus, med två våningar, blandad fasad, sadeltak och tak i shingel
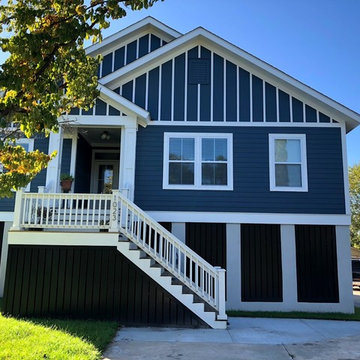
Bild på ett mellanstort maritimt blått hus, med två våningar, sadeltak och tak i shingel

Inredning av ett maritimt litet blått hus, med mansardtak, tak i shingel, två våningar och vinylfasad

Eastview Before & After Exterior Renovation
Enhancing a home’s exterior curb appeal doesn’t need to be a daunting task. With some simple design refinements and creative use of materials we transformed this tired 1950’s style colonial with second floor overhang into a classic east coast inspired gem. Design enhancements include the following:
• Replaced damaged vinyl siding with new LP SmartSide, lap siding and trim
• Added additional layers of trim board to give windows and trim additional dimension
• Applied a multi-layered banding treatment to the base of the second-floor overhang to create better balance and separation between the two levels of the house
• Extended the lower-level window boxes for visual interest and mass
• Refined the entry porch by replacing the round columns with square appropriately scaled columns and trim detailing, removed the arched ceiling and increased the ceiling height to create a more expansive feel
• Painted the exterior brick façade in the same exterior white to connect architectural components. A soft blue-green was used to accent the front entry and shutters
• Carriage style doors replaced bland windowless aluminum doors
• Larger scale lantern style lighting was used throughout the exterior

Bild på ett litet maritimt grönt hus, med allt i ett plan, fiberplattor i betong, sadeltak och tak i shingel
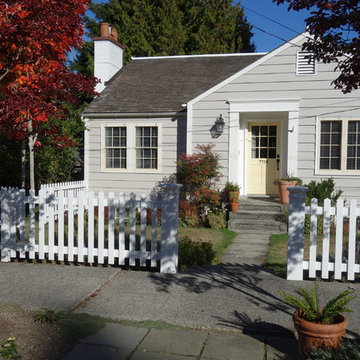
Entry is through a fenced door yard, typical of many Cape Cod designs. On the windy Cape, picket fences held back drifts of blowing sand. Here, the fence simply defines a small and manageable garden.

The cottage style exterior of this newly remodeled ranch in Connecticut, belies its transitional interior design. The exterior of the home features wood shingle siding along with pvc trim work, a gently flared beltline separates the main level from the walk out lower level at the rear. Also on the rear of the house where the addition is most prominent there is a cozy deck, with maintenance free cable railings, a quaint gravel patio, and a garden shed with its own patio and fire pit gathering area.
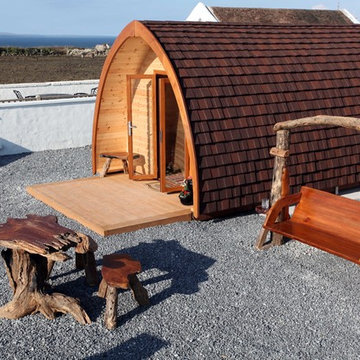
External photo showing Decra 'Oberon' roof tiles (40 year Warranty)
Easy-fix Deck unit has been treated with 'Microshades' (20 year warrantee against rot)
Photo Credit:Polly & Tony Hartney
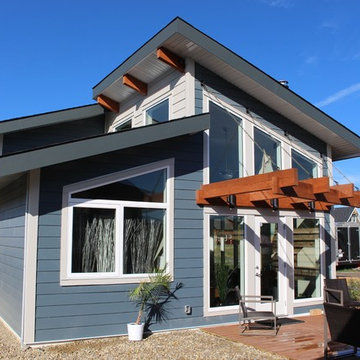
Our Cascade Creek Model. A small modern cottage with everything you need for full time or part time living.
Idéer för ett litet maritimt blått hus, med allt i ett plan, fiberplattor i betong och sadeltak
Idéer för ett litet maritimt blått hus, med allt i ett plan, fiberplattor i betong och sadeltak
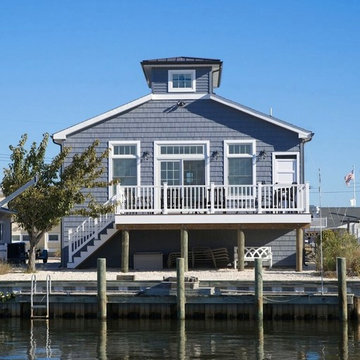
Maritim inredning av ett mellanstort blått hus, med två våningar, fiberplattor i betong och halvvalmat sadeltak
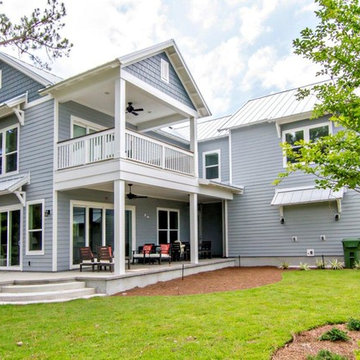
Built by Glenn Layton Homes
Idéer för att renovera ett mellanstort maritimt blått hus, med två våningar, vinylfasad och sadeltak
Idéer för att renovera ett mellanstort maritimt blått hus, med två våningar, vinylfasad och sadeltak
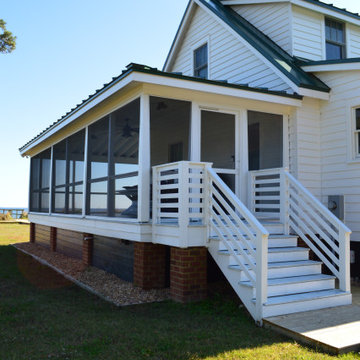
Rear side elevation of Gwynn's Island cottage showing newly installed side porch entry.
Bild på ett mellanstort maritimt vitt hus, med två våningar, sadeltak och tak i metall
Bild på ett mellanstort maritimt vitt hus, med två våningar, sadeltak och tak i metall
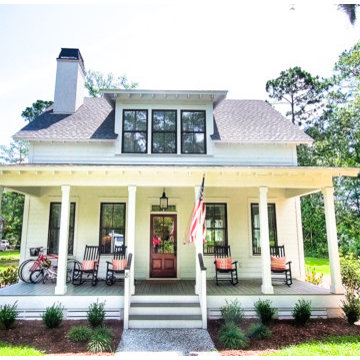
Captured Moments Photography
Inspiration för mellanstora maritima vita hus, med två våningar, vinylfasad och valmat tak
Inspiration för mellanstora maritima vita hus, med två våningar, vinylfasad och valmat tak
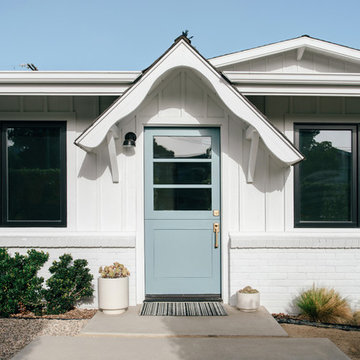
a dutch door and black aluminum windows contrast the white painted brick and board and batten at the updated exterior and entry to this classic cinderella cottage in Dana Point, Orange County Ca
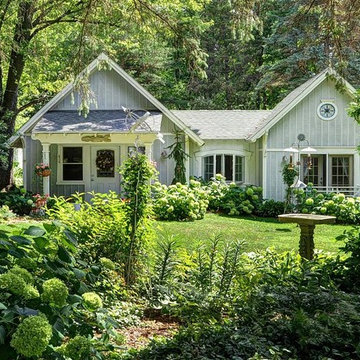
Twin Pines Lake Cottage Was Named For The Twin Pines That Flank The Photograph. The Twin Theme was Carried Through The Design in the Architectural design of the front exterior, twin master suites with dual balconies and two -level deck
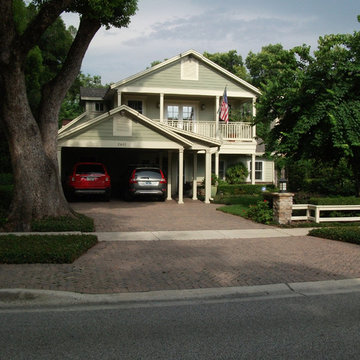
View of remodeled home with second storey added.
Inspiration för mellanstora maritima hus, med två våningar och fiberplattor i betong
Inspiration för mellanstora maritima hus, med två våningar och fiberplattor i betong
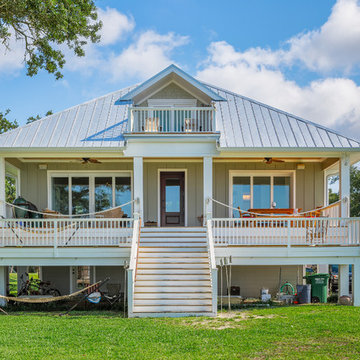
Greg Reigler
Maritim inredning av ett mellanstort grönt hus, med tre eller fler plan och vinylfasad
Maritim inredning av ett mellanstort grönt hus, med tre eller fler plan och vinylfasad
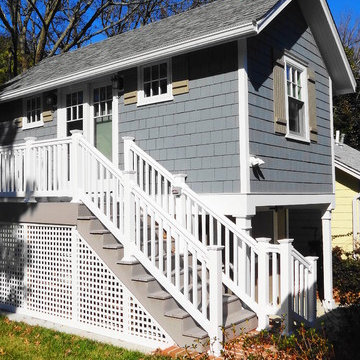
Beach house rear cottage above garage.
Boardwalk Builders, Rehoboth Beach, DE
www.boardwalkbuilders.com
Bild på ett litet maritimt grått hus, med två våningar och fiberplattor i betong
Bild på ett litet maritimt grått hus, med två våningar och fiberplattor i betong

Cape Cod white cedar shake home with white trim and Charleston Green shutters. This home has a Gambrel roof line with white cedar shakes, a pergola held up by 4 fiberglass colonial columns and 2 dormers above the pergola and a coupla with a whale weather vane above that. The driveway is made of a beige colors river pebble and lined with a white 4 ft fence.
1 566 foton på maritimt hus
2
