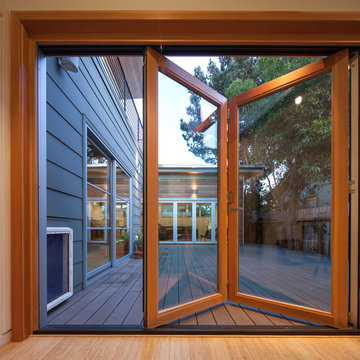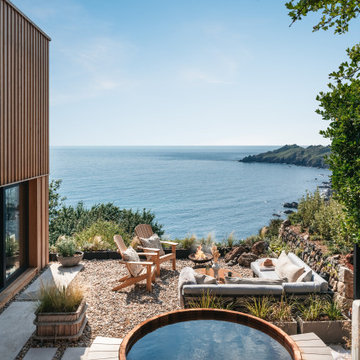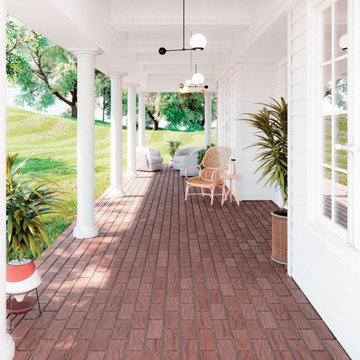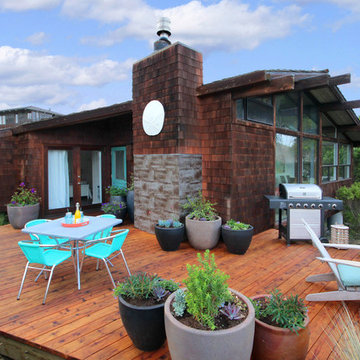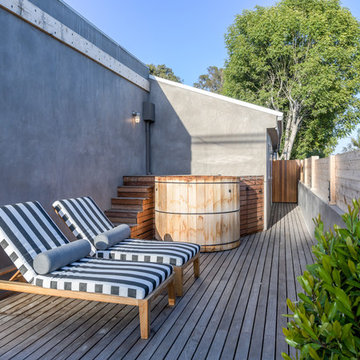Sortera efter:
Budget
Sortera efter:Populärt i dag
61 - 80 av 1 283 foton
Artikel 1 av 3
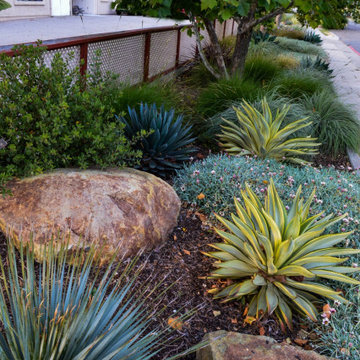
Foto på en mellanstor maritim trädgård i full sol som tål torka, ökenträdgård och längs med huset på sommaren, med marktäckning
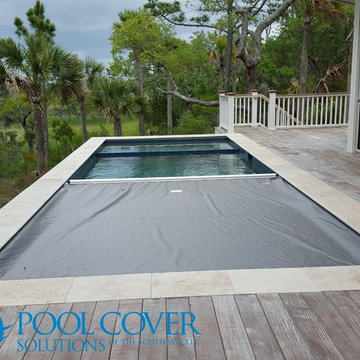
Kris Windmueller of Pool Cover Solutions of the Southeast. Elevated pool with wood decking and travertine coping.
Inspiration för mellanstora maritima rektangulär infinitypooler längs med huset, med trädäck
Inspiration för mellanstora maritima rektangulär infinitypooler längs med huset, med trädäck
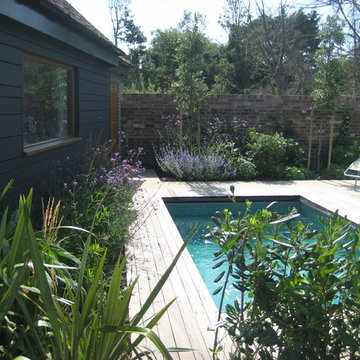
Compact pool with current, spa and integrated electrically operated cover.
Idéer för små maritima rektangulär träningspooler längs med huset, med trädäck och poolhus
Idéer för små maritima rektangulär träningspooler längs med huset, med trädäck och poolhus
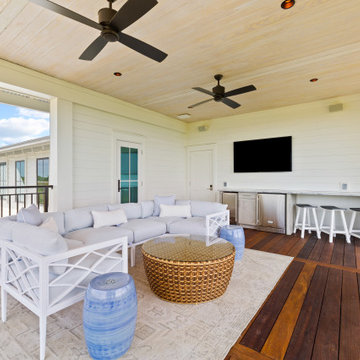
Fourth floor covered deck offers an expansive view of the ocean. TV and mini bar offers a great place to hang out and watch the sunset.
Foto på en stor maritim uteplats längs med huset, med takförlängning
Foto på en stor maritim uteplats längs med huset, med takförlängning
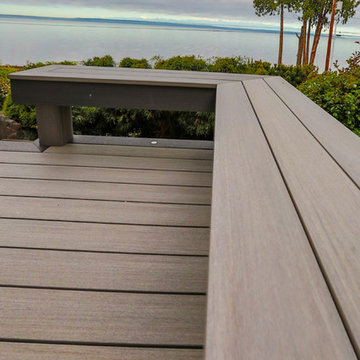
multiple decks, one that wraps around the upper level. One one of the middle level and one on the floor level. cable railing with stairs. Composite decking by Timbertech. Job built by Masterdecks.
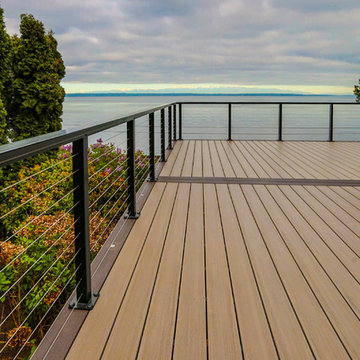
multiple decks, one that wraps around the upper level. One one of the middle level and one on the floor level. cable railing with stairs. Composite decking by Timbertech. Job built by Masterdecks.
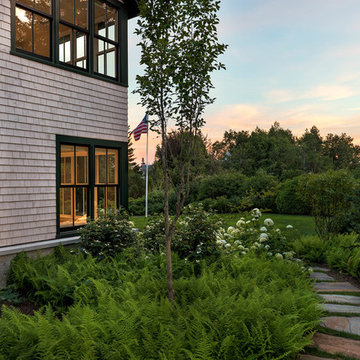
Foto på en stor maritim trädgård i full sol längs med huset på sommaren, med en trädgårdsgång och naturstensplattor
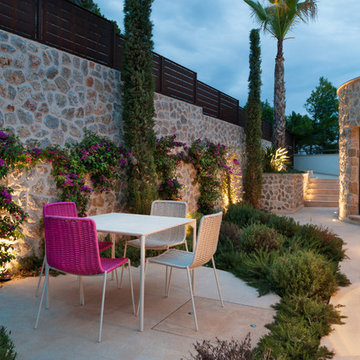
Bildnachweis: Nadine Ingold
Maritim inredning av en mellanstor uteplats längs med huset, med naturstensplattor
Maritim inredning av en mellanstor uteplats längs med huset, med naturstensplattor
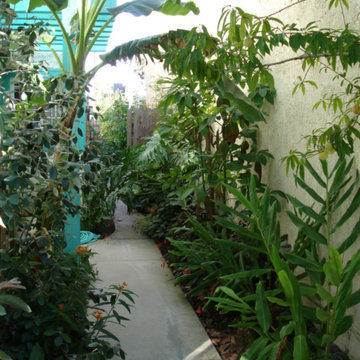
This is an urban single family home situated on a narrow lot that is about 1/8 of an acre and is only 2 blocks from the Pacific Ocean. I designed a completely new garden and installed everything along with the client’s help. The garden I designed consisted of an ornamental grass garden, a xeriscape garden with decomposed granite mounds, fruit trees and shrubs located throughout, a jungle forest garden, and raised brick vegetable beds in the rear. Previously, there was a wood deck covering almost the entire property that was removed by the owner. We installed root guard around all of the walkways. I installed the raised brick vegetable beds and walkways around the vegetable beds. Many of the plants were chosen to provide food and habitat for pollinators as well. Dozens of fruiting plants were located in the garden. So, it is called the “Garden of Eatin”.
Landscape design and photo by Roland Oehme
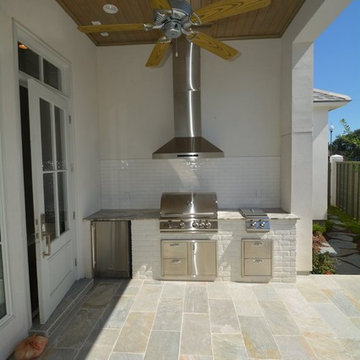
Inspiration för en mellanstor maritim uteplats längs med huset, med utekök, kakelplattor och takförlängning
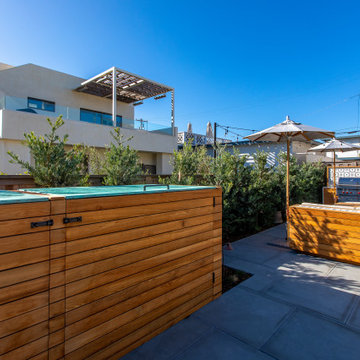
TThis Del Mar outdoor oasis was designed by SJS Studios Inc. and built by Cross Construction. It showcases a custom built-in teak bench that surrounds a custom concrete / teak table that can transform into a firepit at night. The built-in grill integrates teak with terrazzo countertops that have a waterfall edge and beautiful custom tiles that give the space a unique and coastal vibe. The Annsacks tile is installed in the custom bench pulling the whole space seamlessly together. The trash enclosure features custom teak work with a copper lid and hardware that will patina over time. This amazing outdoor space, features quality craftsmanship and maximizes every corner to provide the homeowners with not only an outdoor coastal oasis but a functioning outdoor area to lounge and host gatherings both throughout the day and night.
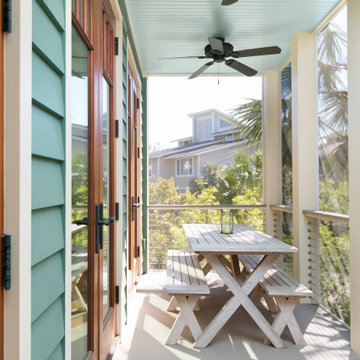
Views and access to the screen porch was increased with the series of new french doors.
Idéer för små maritima innätade verandor längs med huset, med kabelräcke
Idéer för små maritima innätade verandor längs med huset, med kabelräcke
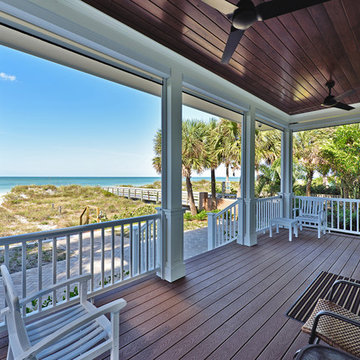
Alex Andreakos of Design Styles Architecture
Inredning av en maritim mellanstor innätad veranda längs med huset, med marksten i tegel och takförlängning
Inredning av en maritim mellanstor innätad veranda längs med huset, med marksten i tegel och takförlängning
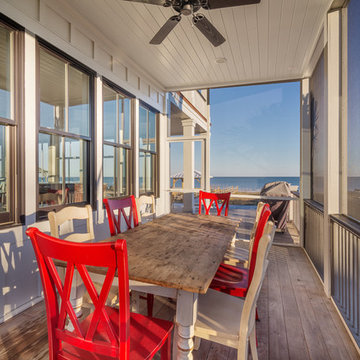
Greg Butler
Foto på en mellanstor maritim innätad veranda längs med huset, med takförlängning och trädäck
Foto på en mellanstor maritim innätad veranda längs med huset, med takförlängning och trädäck
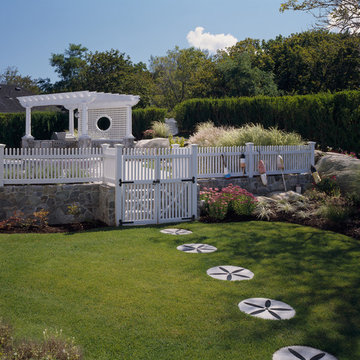
Custom made sand dollar stepping stones leading to the infinity negative edge pool complete with outdoor kitchen, red cedar pergola, hot tub, stone veneered freeform walls, custom curved fencing
1 283 foton på maritimt utomhusdesign längs med huset
4






