3 880 foton på maritimt utomhusdesign, med naturstensplattor
Sortera efter:
Budget
Sortera efter:Populärt i dag
1 - 20 av 3 880 foton
Artikel 1 av 3

Lakeside outdoor living at its finest
Idéer för en stor maritim trädgård i full sol längs med huset och dekorationssten, med naturstensplattor
Idéer för en stor maritim trädgård i full sol längs med huset och dekorationssten, med naturstensplattor
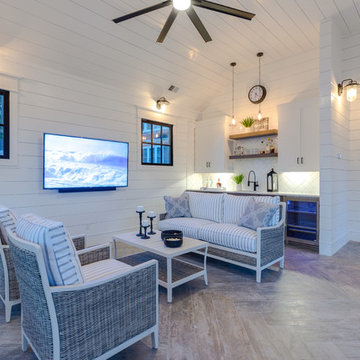
Jonathan Edwards Media
Inspiration för en mycket stor maritim anpassad baddamm på baksidan av huset, med poolhus och naturstensplattor
Inspiration för en mycket stor maritim anpassad baddamm på baksidan av huset, med poolhus och naturstensplattor
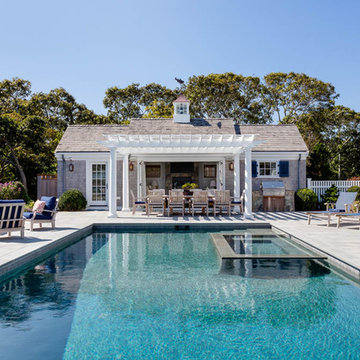
Greg Premru
Inredning av en maritim stor rektangulär pool längs med huset, med naturstensplattor och poolhus
Inredning av en maritim stor rektangulär pool längs med huset, med naturstensplattor och poolhus
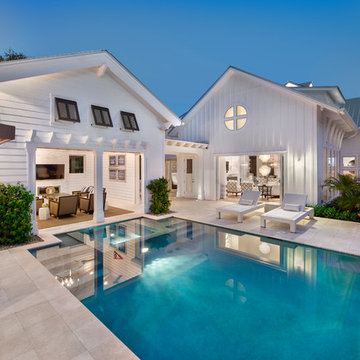
Giovanni Photography
Inspiration för en maritim rektangulär pool på baksidan av huset, med naturstensplattor
Inspiration för en maritim rektangulär pool på baksidan av huset, med naturstensplattor
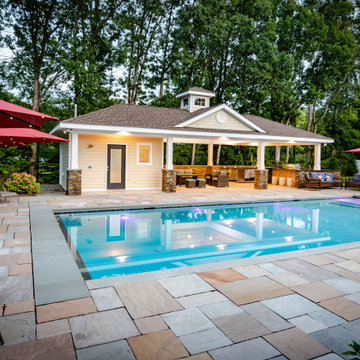
A new covered outdoor space for backyard entertaining!
This new pool cabana for a young family features new outdoor space for family gatherings and entertaining. The highlight of the structure is the open air living room and expansive outdoor kitchen. The building also features an outdoor shower, as well as a poolside bathroom. Many, many seasons of summer fun are ahead of this family, and their lucky friends!
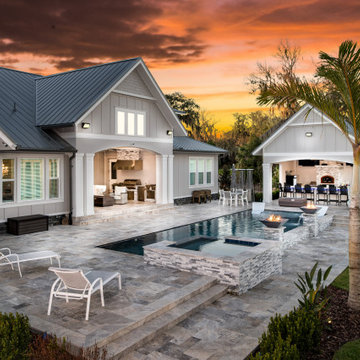
Foto på en stor maritim baddamm på baksidan av huset, med poolhus och naturstensplattor

This cozy lake cottage skillfully incorporates a number of features that would normally be restricted to a larger home design. A glance of the exterior reveals a simple story and a half gable running the length of the home, enveloping the majority of the interior spaces. To the rear, a pair of gables with copper roofing flanks a covered dining area that connects to a screened porch. Inside, a linear foyer reveals a generous staircase with cascading landing. Further back, a centrally placed kitchen is connected to all of the other main level entertaining spaces through expansive cased openings. A private study serves as the perfect buffer between the homes master suite and living room. Despite its small footprint, the master suite manages to incorporate several closets, built-ins, and adjacent master bath complete with a soaker tub flanked by separate enclosures for shower and water closet. Upstairs, a generous double vanity bathroom is shared by a bunkroom, exercise space, and private bedroom. The bunkroom is configured to provide sleeping accommodations for up to 4 people. The rear facing exercise has great views of the rear yard through a set of windows that overlook the copper roof of the screened porch below.
Builder: DeVries & Onderlinde Builders
Interior Designer: Vision Interiors by Visbeen
Photographer: Ashley Avila Photography
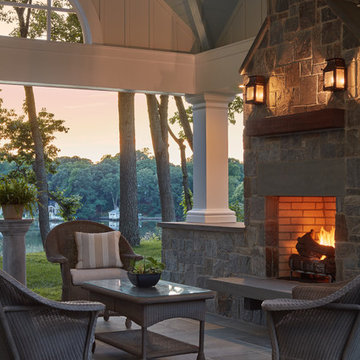
Exempel på en mellanstor maritim veranda på baksidan av huset, med en eldstad, naturstensplattor och en pergola
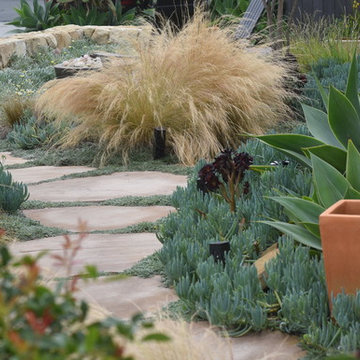
The meandering flagstone pathway leads visitors from the sidewalk or driveway to the front door around a rain chain downspout.
Inredning av en maritim liten trädgård i full sol som tål torka och framför huset, med en trädgårdsgång och naturstensplattor
Inredning av en maritim liten trädgård i full sol som tål torka och framför huset, med en trädgårdsgång och naturstensplattor
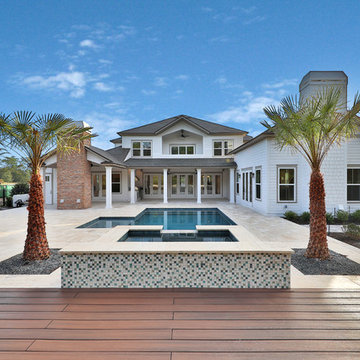
Home FX Real Estate Media
Idéer för en stor maritim pool på baksidan av huset, med naturstensplattor och spabad
Idéer för en stor maritim pool på baksidan av huset, med naturstensplattor och spabad

This Cape Cod house on Hyannis Harbor was designed to capture the views of the harbor. Coastal design elements such as ship lap, compass tile, and muted coastal colors come together to create an ocean feel.
Photography: Joyelle West
Designer: Christine Granfield
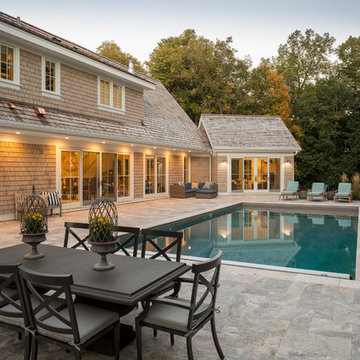
www.troythiesphoto.com
Exempel på en mellanstor maritim rektangulär träningspool på baksidan av huset, med poolhus och naturstensplattor
Exempel på en mellanstor maritim rektangulär träningspool på baksidan av huset, med poolhus och naturstensplattor
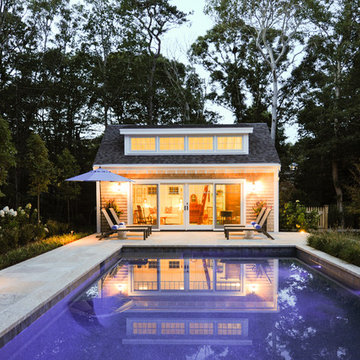
Idéer för maritima rektangulär pooler på baksidan av huset, med poolhus och naturstensplattor
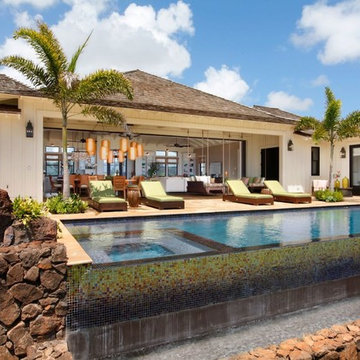
The great room sliding glass doors pocket into the walls opening the indoors to the outdoors in this beach house design. The covered lanai boasts a built-in outdoor kitchen. Woven basket pendants hang about the teak outdoor dining set and two swinging beds hang adjacent to each other for days spent lounging half inside and half outside. The family wanted the pool area to be both comfortable and beautiful so we custom covered the lanai furniture in a green coral motif and a brown tropical leaf pattern so that the living room and lanai flow together into one space.
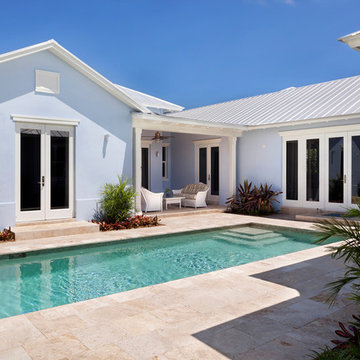
Photography by ibi designs, inc. ( http://www.ibidesigns.com/)
Inredning av en maritim mycket stor rektangulär träningspool på baksidan av huset, med naturstensplattor
Inredning av en maritim mycket stor rektangulär träningspool på baksidan av huset, med naturstensplattor
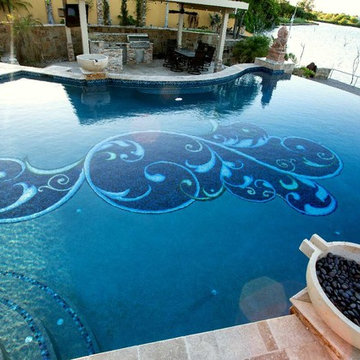
art mosaic rug at the floor with plaster background
Inspiration för en mellanstor maritim anpassad ovanmarkspool på baksidan av huset, med naturstensplattor och poolhus
Inspiration för en mellanstor maritim anpassad ovanmarkspool på baksidan av huset, med naturstensplattor och poolhus
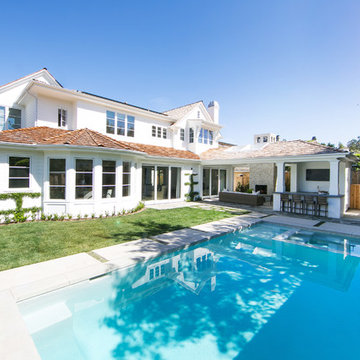
Ryan Garvin
Idéer för en stor maritim träningspool på baksidan av huset, med naturstensplattor
Idéer för en stor maritim träningspool på baksidan av huset, med naturstensplattor
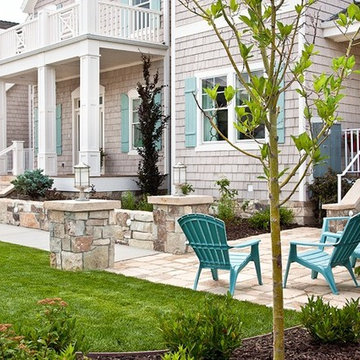
A concrete path, backed by a rock seat wall, lit with low voltage lighting, transitions to a private patio.
Photo Credit: Platinum Landscape & Pools
Inspiration för en liten maritim veranda framför huset, med naturstensplattor
Inspiration för en liten maritim veranda framför huset, med naturstensplattor
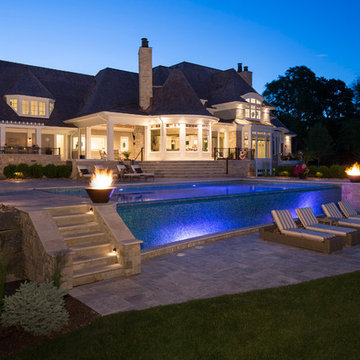
This infinity pool lights up beautifully at night. Add a few firebowls, dramatic garden beds and an outdoor kitchen and the three tiered paver patio comes to life.
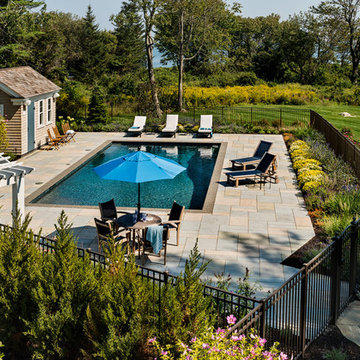
TMS Architects
Foto på en mellanstor maritim träningspool på baksidan av huset, med poolhus och naturstensplattor
Foto på en mellanstor maritim träningspool på baksidan av huset, med poolhus och naturstensplattor
3 880 foton på maritimt utomhusdesign, med naturstensplattor
1





