2 041 foton på matplats, med en bred öppen spis
Sortera efter:
Budget
Sortera efter:Populärt i dag
21 - 40 av 2 041 foton
Artikel 1 av 2

Custom Made & Installed by: Gaetano Hardwood Floors, Inc. White Oak Herringbone in a natural finish.
Inredning av en modern matplats, med vita väggar, ljust trägolv, en bred öppen spis och beiget golv
Inredning av en modern matplats, med vita väggar, ljust trägolv, en bred öppen spis och beiget golv

Foto på en stor funkis separat matplats, med vita väggar, en bred öppen spis, en spiselkrans i trä, beiget golv och betonggolv

Exempel på en modern matplats med öppen planlösning, med vita väggar, en bred öppen spis och en spiselkrans i sten
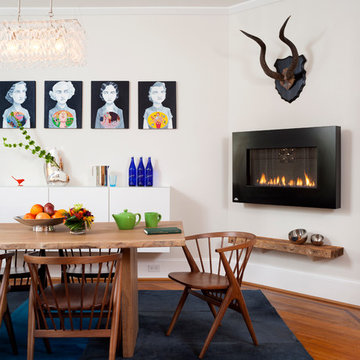
Stacy Zarin Goldberg
Idéer för stora 60 tals matplatser med öppen planlösning, med vita väggar, mellanmörkt trägolv, en spiselkrans i metall, en bred öppen spis och brunt golv
Idéer för stora 60 tals matplatser med öppen planlösning, med vita väggar, mellanmörkt trägolv, en spiselkrans i metall, en bred öppen spis och brunt golv
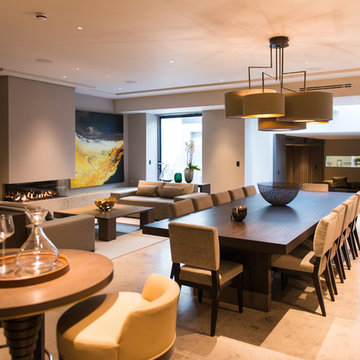
Inspiration för stora moderna matplatser med öppen planlösning, med beige väggar, en bred öppen spis och beiget golv
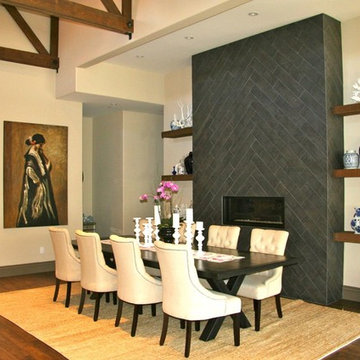
Another shot of the Dining Room.
Idéer för att renovera en stor medelhavsstil matplats med öppen planlösning, med vita väggar, mörkt trägolv, en bred öppen spis och en spiselkrans i trä
Idéer för att renovera en stor medelhavsstil matplats med öppen planlösning, med vita väggar, mörkt trägolv, en bred öppen spis och en spiselkrans i trä
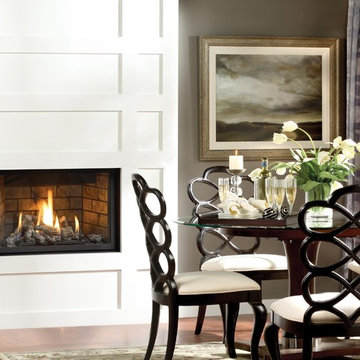
The Solara gas fireplace offers great versatility and is equally compatible with classic or contemporary interior design. Available with your choice of realistic ceramic logs or contemporary rock set.

Our Brookmans Park project was a single storey rear extension. The clients wanted to open up the back of the house to create an open plan living space. As it was such a large space we wanted to create something special which felt open but inviting at the same time. We created several zones and added pops of colour in the furniture and accessories. We created a Shoreditch vibe to the space with Crittall doors and a huge central fireplace placed in exposed London brick chimney. We then followed the exposed brick into the glass box zone. We loved the result of this project!
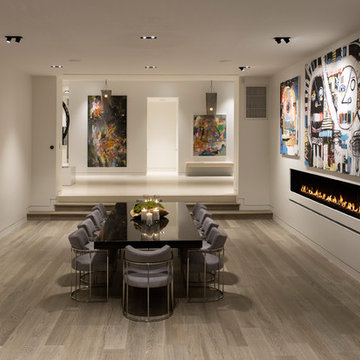
Idéer för stora funkis separata matplatser, med vita väggar, mellanmörkt trägolv, brunt golv, en bred öppen spis och en spiselkrans i gips

Modern inredning av en mellanstor matplats, med ljust trägolv, en bred öppen spis, blå väggar och en spiselkrans i trä
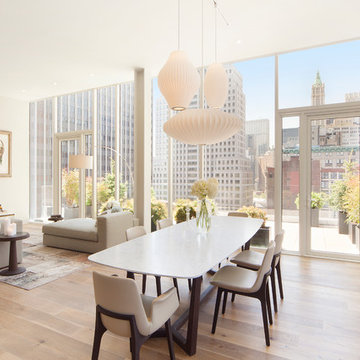
Foto på en mellanstor funkis matplats med öppen planlösning, med vita väggar, ljust trägolv och en bred öppen spis

Liadesign
Inredning av en skandinavisk stor matplats, med flerfärgade väggar, ljust trägolv, en bred öppen spis och en spiselkrans i gips
Inredning av en skandinavisk stor matplats, med flerfärgade väggar, ljust trägolv, en bred öppen spis och en spiselkrans i gips

Inspiration för ett litet funkis kök med matplats, med vita väggar, mörkt trägolv, en bred öppen spis, en spiselkrans i metall och brunt golv

Modern new construction house at the top of the Hollywood Hills. Designed and built by INTESION design.
Bild på en mellanstor funkis matplats med öppen planlösning, med vita väggar, ljust trägolv, en bred öppen spis, en spiselkrans i gips och gult golv
Bild på en mellanstor funkis matplats med öppen planlösning, med vita väggar, ljust trägolv, en bred öppen spis, en spiselkrans i gips och gult golv
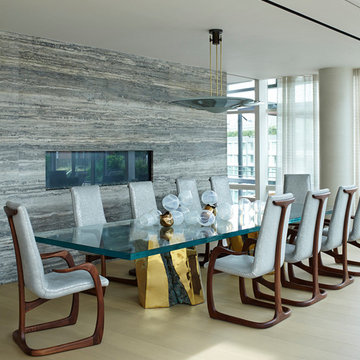
A design connoisseur’s sprawling residence captivates with a double height, majestic light filled living space perfected with exclusive bespoke pieces by both mid-century and contemporary design masters.
Photography by Bjorn Wallander.

Photo: Lisa Petrole
Idéer för att renovera en mycket stor funkis matplats med öppen planlösning, med klinkergolv i porslin, en bred öppen spis, en spiselkrans i trä, grått golv och grå väggar
Idéer för att renovera en mycket stor funkis matplats med öppen planlösning, med klinkergolv i porslin, en bred öppen spis, en spiselkrans i trä, grått golv och grå väggar

The hallway in the background leads to main floor bedrooms, baths, and laundry room.
Photo by Lara Swimmer
Foto på en stor retro matplats med öppen planlösning, med vita väggar, betonggolv, en bred öppen spis och en spiselkrans i gips
Foto på en stor retro matplats med öppen planlösning, med vita väggar, betonggolv, en bred öppen spis och en spiselkrans i gips

As a builder of custom homes primarily on the Northshore of Chicago, Raugstad has been building custom homes, and homes on speculation for three generations. Our commitment is always to the client. From commencement of the project all the way through to completion and the finishing touches, we are right there with you – one hundred percent. As your go-to Northshore Chicago custom home builder, we are proud to put our name on every completed Raugstad home.

Inspiration för stora moderna matplatser med öppen planlösning, med vita väggar, en bred öppen spis och betonggolv

Architect: Rick Shean & Christopher Simmonds, Christopher Simmonds Architect Inc.
Photography By: Peter Fritz
“Feels very confident and fluent. Love the contrast between first and second floor, both in material and volume. Excellent modern composition.”
This Gatineau Hills home creates a beautiful balance between modern and natural. The natural house design embraces its earthy surroundings, while opening the door to a contemporary aesthetic. The open ground floor, with its interconnected spaces and floor-to-ceiling windows, allows sunlight to flow through uninterrupted, showcasing the beauty of the natural light as it varies throughout the day and by season.
The façade of reclaimed wood on the upper level, white cement board lining the lower, and large expanses of floor-to-ceiling windows throughout are the perfect package for this chic forest home. A warm wood ceiling overhead and rustic hand-scraped wood floor underfoot wrap you in nature’s best.
Marvin’s floor-to-ceiling windows invite in the ever-changing landscape of trees and mountains indoors. From the exterior, the vertical windows lead the eye upward, loosely echoing the vertical lines of the surrounding trees. The large windows and minimal frames effectively framed unique views of the beautiful Gatineau Hills without distracting from them. Further, the windows on the second floor, where the bedrooms are located, are tinted for added privacy. Marvin’s selection of window frame colors further defined this home’s contrasting exterior palette. White window frames were used for the ground floor and black for the second floor.
MARVIN PRODUCTS USED:
Marvin Bi-Fold Door
Marvin Sliding Patio Door
Marvin Tilt Turn and Hopper Window
Marvin Ultimate Awning Window
Marvin Ultimate Swinging French Door
2 041 foton på matplats, med en bred öppen spis
2