579 foton på matplats, med grå väggar och en dubbelsidig öppen spis
Sortera efter:
Budget
Sortera efter:Populärt i dag
61 - 80 av 579 foton
Artikel 1 av 3
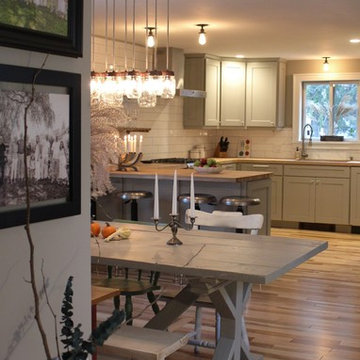
Madeleine Dymling
Exempel på ett litet lantligt kök med matplats, med grå väggar, mellanmörkt trägolv, en dubbelsidig öppen spis, en spiselkrans i gips och brunt golv
Exempel på ett litet lantligt kök med matplats, med grå väggar, mellanmörkt trägolv, en dubbelsidig öppen spis, en spiselkrans i gips och brunt golv

Preliminary designs and finished pieces for a beautiful custom home we contributed to in 2018. The basic layout and specifications were provided, we designed and created the finished product. The 14' dining table is elm and reclaimed Douglas fir with a blackened steel insert and trestle. The mantel was created from remnant beams from the home's construction.
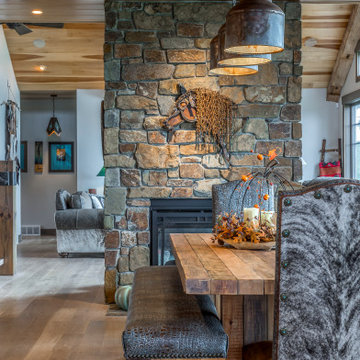
Bild på ett stort amerikanskt kök med matplats, med grå väggar, ljust trägolv, en dubbelsidig öppen spis, en spiselkrans i sten och brunt golv
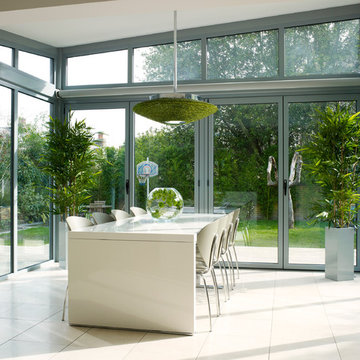
Rachael Smith Photography
Foto på ett mellanstort funkis kök med matplats, med grå väggar, klinkergolv i porslin, en dubbelsidig öppen spis och en spiselkrans i gips
Foto på ett mellanstort funkis kök med matplats, med grå väggar, klinkergolv i porslin, en dubbelsidig öppen spis och en spiselkrans i gips
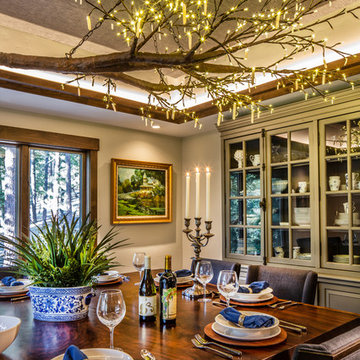
Jeff Dow Photography
Idéer för mellanstora rustika separata matplatser, med grå väggar, mellanmörkt trägolv, en dubbelsidig öppen spis, en spiselkrans i sten och brunt golv
Idéer för mellanstora rustika separata matplatser, med grå väggar, mellanmörkt trägolv, en dubbelsidig öppen spis, en spiselkrans i sten och brunt golv
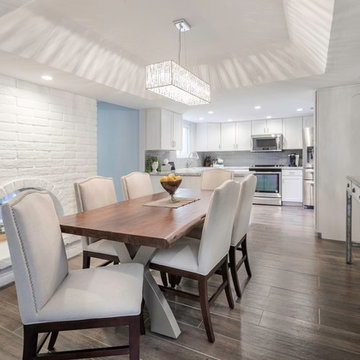
An inviting and comfortable eating area gets a dose of glamour with this antique mirrored console table and mirror. Photography by Brian Bossert Photography.
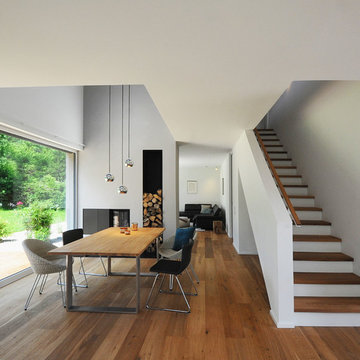
Essbereich mit Luftraum und Treppe in das Obergeschoss.
Inspiration för en mellanstor funkis matplats med öppen planlösning, med grå väggar, mellanmörkt trägolv, en dubbelsidig öppen spis, en spiselkrans i metall och brunt golv
Inspiration för en mellanstor funkis matplats med öppen planlösning, med grå väggar, mellanmörkt trägolv, en dubbelsidig öppen spis, en spiselkrans i metall och brunt golv
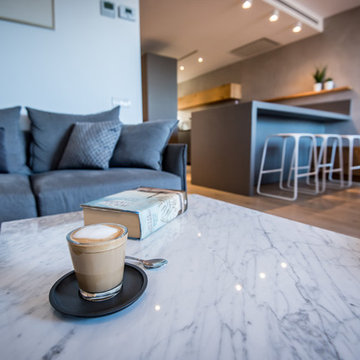
Kris Moya Estudio
Inredning av en modern stor matplats med öppen planlösning, med grå väggar, laminatgolv, en dubbelsidig öppen spis, en spiselkrans i metall och brunt golv
Inredning av en modern stor matplats med öppen planlösning, med grå väggar, laminatgolv, en dubbelsidig öppen spis, en spiselkrans i metall och brunt golv
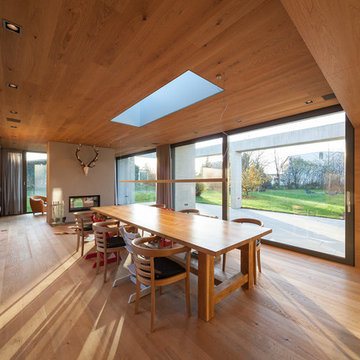
Architekten WFARC, Alle Fotos © Gunter Binsack
Foto på en stor funkis matplats med öppen planlösning, med grå väggar, ljust trägolv, en dubbelsidig öppen spis och en spiselkrans i gips
Foto på en stor funkis matplats med öppen planlösning, med grå väggar, ljust trägolv, en dubbelsidig öppen spis och en spiselkrans i gips
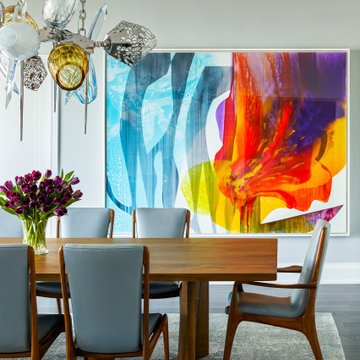
Stunning Dining room with dramatic chandelier in open concept Penthouse.
Idéer för en stor modern matplats med öppen planlösning, med grå väggar, mellanmörkt trägolv, en dubbelsidig öppen spis, en spiselkrans i sten och brunt golv
Idéer för en stor modern matplats med öppen planlösning, med grå väggar, mellanmörkt trägolv, en dubbelsidig öppen spis, en spiselkrans i sten och brunt golv
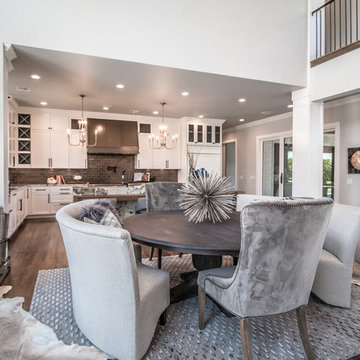
• SEE THROUGH FIREPLACE WITH CUSTOM TRIMMED MANTLE AND MARBLE SURROUND
• TWO STORY CEILING WITH CUSTOM DESIGNED WINDOW WALLS
• CUSTOM TRIMMED ACCENT COLUMNS
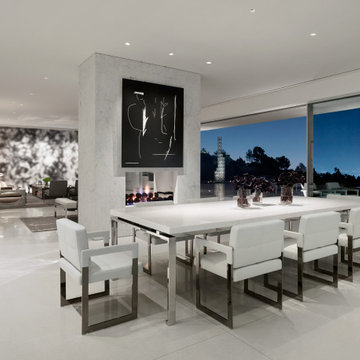
Inspiration för en mycket stor funkis matplats med öppen planlösning, med grå väggar, en dubbelsidig öppen spis, en spiselkrans i trä och grått golv
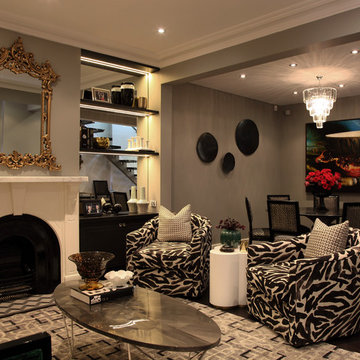
Fabrics, furniture and soft furnishings play a significant role in this lounge/dining to reflect the personality of the home owners. The tub chairs add depth and comfort.
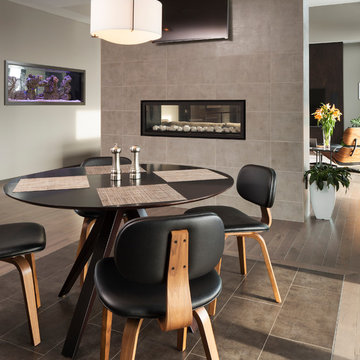
Photo Credit Landmark Photography. This home was designed with entertainment in mind. It has minimal detailing to give that contemporary transitional simplicity. The outdoor living and entertainment takes advantage of the lush wooded back lot. The see through aquarium and fireplace gives each space a feeling of coziness while allowing the open feel desired. In the basement the bar and wine cellar hosts more entertaining possibilities. Across from the bar is a sunken gulf simulator room and Theater. With the ongoing concept of open floor plan guests can communicate from the many exciting spaces in the basement.
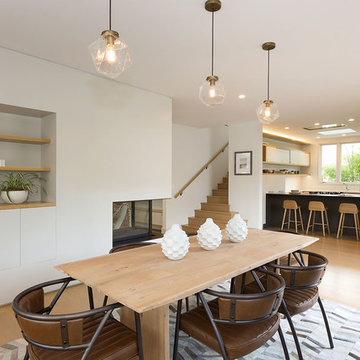
Bild på en stor 60 tals matplats med öppen planlösning, med grå väggar, ljust trägolv och en dubbelsidig öppen spis
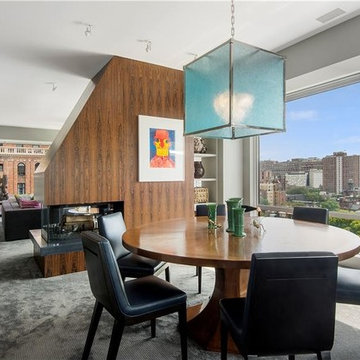
Oversized great room with a 60' wall of floor-to-ceiling windows that offer sprawling southern views of the Statue of Liberty and One World Trade Center. This great room is divided into two distinct living areas by an exquisite black walnut paneled double sided wood-burning fireplace. Spacious and bright, the west-facing corner living room is generous enough to accommodate both formal dining and a separate sitting area and is conveniently situated just off the kitchen for ease of entertaining. -- Gotham Photo Company
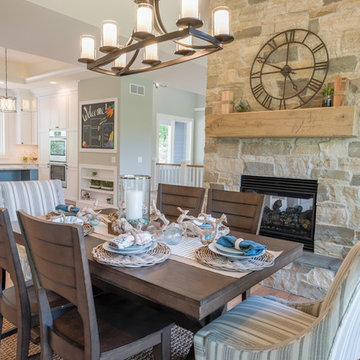
Inspiration för mellanstora amerikanska matplatser med öppen planlösning, med grå väggar, mellanmörkt trägolv, en dubbelsidig öppen spis, en spiselkrans i sten och brunt golv
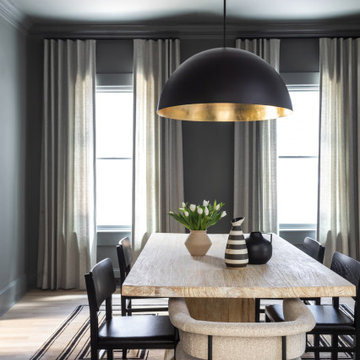
A moody simple dining room with white upholstered host chairs and simple black dining chairs around a light wood table with a sculptural base
Foto på en mellanstor minimalistisk separat matplats, med grå väggar, ljust trägolv, en dubbelsidig öppen spis, en spiselkrans i gips och beiget golv
Foto på en mellanstor minimalistisk separat matplats, med grå väggar, ljust trägolv, en dubbelsidig öppen spis, en spiselkrans i gips och beiget golv
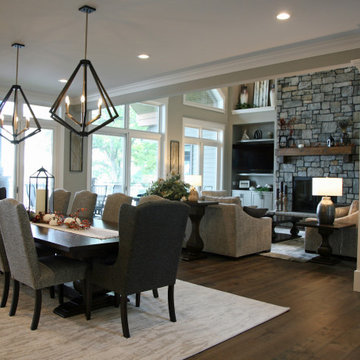
The open concept dining room centers on the main floor. Seating for 10 with ample room to grow to 14 or more is possible with this space. The paired pendant lanterns feel upscale without being fussy. This is a great place for a meal or any other family gathering.
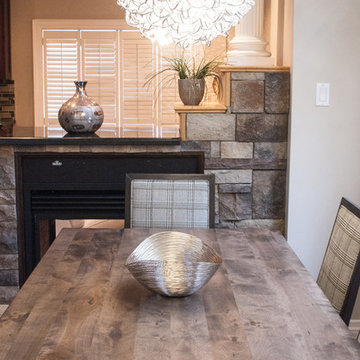
Idéer för en mellanstor modern matplats, med grå väggar, mellanmörkt trägolv, en dubbelsidig öppen spis och en spiselkrans i sten
579 foton på matplats, med grå väggar och en dubbelsidig öppen spis
4