579 foton på matplats, med grå väggar och en dubbelsidig öppen spis
Sortera efter:
Budget
Sortera efter:Populärt i dag
101 - 120 av 579 foton
Artikel 1 av 3
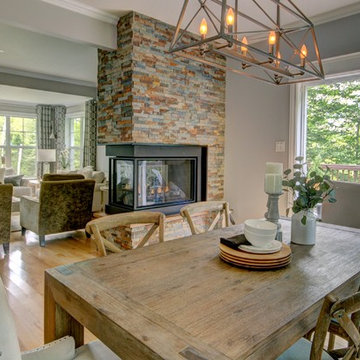
Lyne Brunet
Idéer för mellanstora vintage separata matplatser, med grå väggar, ljust trägolv, en dubbelsidig öppen spis, en spiselkrans i sten och brunt golv
Idéer för mellanstora vintage separata matplatser, med grå väggar, ljust trägolv, en dubbelsidig öppen spis, en spiselkrans i sten och brunt golv
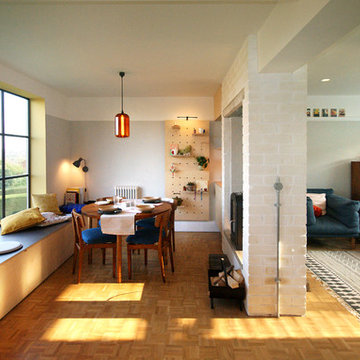
Kirsty Williams
Inspiration för små eklektiska kök med matplatser, med grå väggar, ljust trägolv, en dubbelsidig öppen spis och en spiselkrans i tegelsten
Inspiration för små eklektiska kök med matplatser, med grå väggar, ljust trägolv, en dubbelsidig öppen spis och en spiselkrans i tegelsten
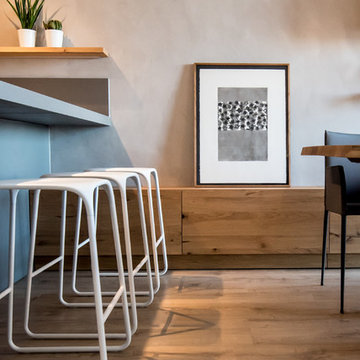
Kris Moya Estudio
Idéer för att renovera en stor funkis matplats med öppen planlösning, med grå väggar, laminatgolv, en dubbelsidig öppen spis, en spiselkrans i metall och brunt golv
Idéer för att renovera en stor funkis matplats med öppen planlösning, med grå väggar, laminatgolv, en dubbelsidig öppen spis, en spiselkrans i metall och brunt golv
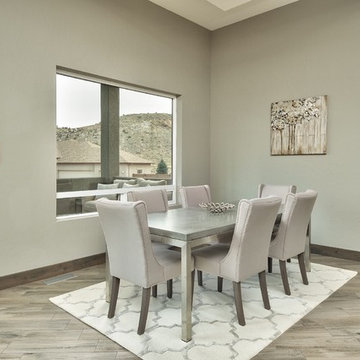
Klassisk inredning av en mellanstor matplats med öppen planlösning, med grå väggar, mellanmörkt trägolv, en dubbelsidig öppen spis, en spiselkrans i gips och grått golv
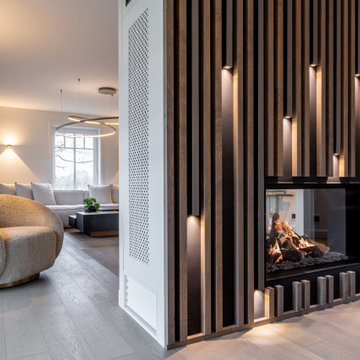
Idéer för att renovera en mellanstor lantlig matplats med öppen planlösning, med grå väggar, mörkt trägolv, en dubbelsidig öppen spis, en spiselkrans i trä och brunt golv
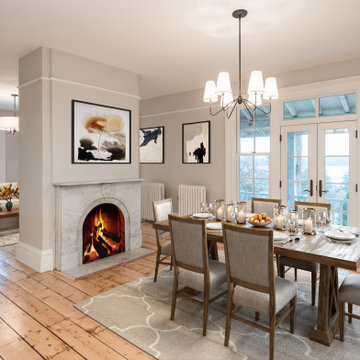
After working with these clients to renovate their previous home, these homeowners got the renovation bug. They decided to buy another home in the town that they love, and renovate it just to their liking. This house was originally constructed in the 1850's, and was filled with beautiful period details which we all wanted to retain as much as possible. So, we kept the fireplace and wood floors, but removed walls on either side of the fireplace to open up the living and dining rooms. We widened the door to the entry foyer, and we increased the size of the windows in the living and dining rooms to take advantage of the home's beautiful views of the Hudson River beyond.
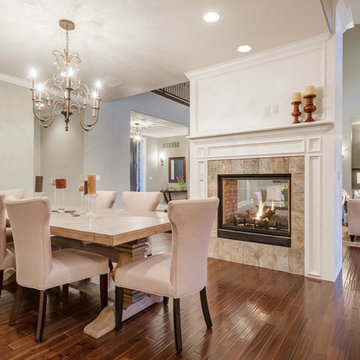
Remodel and pop-top in Denver, CO. French country. Dining Room. Hardwood floors. White trim floors and windows. 2-Sided fireplace. French country style chandelier.
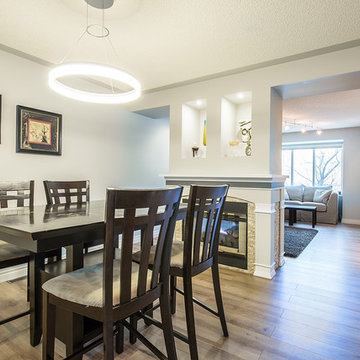
The modern light fixture over the dining room table add interest to the space.
Demetri Photography
Klassisk inredning av ett mellanstort kök med matplats, med grå väggar, ljust trägolv, en dubbelsidig öppen spis och en spiselkrans i trä
Klassisk inredning av ett mellanstort kök med matplats, med grå väggar, ljust trägolv, en dubbelsidig öppen spis och en spiselkrans i trä
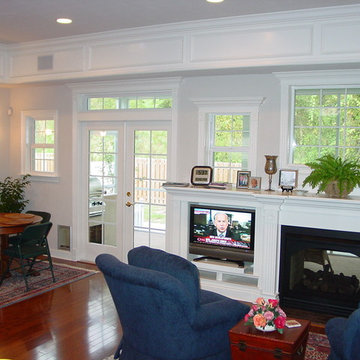
Breakfast Nook and Family Room Combination with Coffered Ceiling and Surround Sound Speakers
Inredning av en klassisk mellanstor matplats med öppen planlösning, med grå väggar, mellanmörkt trägolv, en dubbelsidig öppen spis och en spiselkrans i sten
Inredning av en klassisk mellanstor matplats med öppen planlösning, med grå väggar, mellanmörkt trägolv, en dubbelsidig öppen spis och en spiselkrans i sten
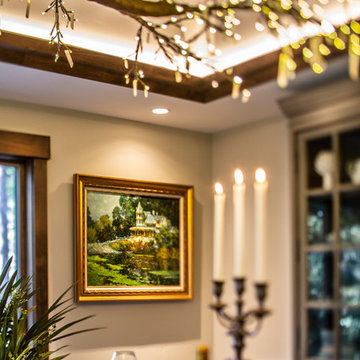
Jeff Dow Photography
Inspiration för en mellanstor rustik separat matplats, med grå väggar, mellanmörkt trägolv, en dubbelsidig öppen spis, en spiselkrans i sten och brunt golv
Inspiration för en mellanstor rustik separat matplats, med grå väggar, mellanmörkt trägolv, en dubbelsidig öppen spis, en spiselkrans i sten och brunt golv
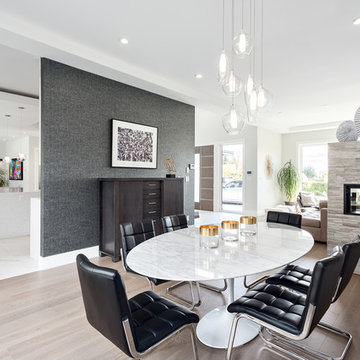
Beyond Beige Interior Design | www.beyondbeige.com | Ph: 604-876-3800 | Photography By Provoke Studios | Furniture Purchased From The Living Lab Furniture Co

Preliminary designs and finished pieces for a beautiful custom home we contributed to in 2018. The basic layout and specifications were provided, we designed and created the finished product. The 14' dining table is elm and reclaimed Douglas fir with a blackened steel insert and trestle. The mantel was created from remnant beams from the home's construction.
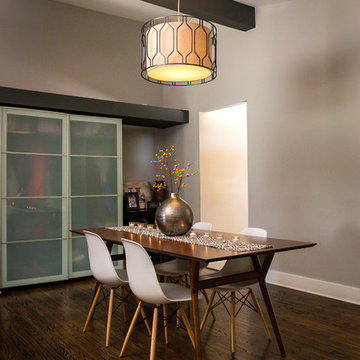
©Tessa Marie Images
Exempel på en mellanstor modern separat matplats, med grå väggar, mörkt trägolv, en dubbelsidig öppen spis, en spiselkrans i trä och brunt golv
Exempel på en mellanstor modern separat matplats, med grå väggar, mörkt trägolv, en dubbelsidig öppen spis, en spiselkrans i trä och brunt golv
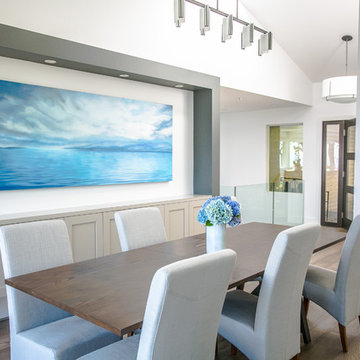
Inredning av en modern stor matplats med öppen planlösning, med grå väggar, mellanmörkt trägolv och en dubbelsidig öppen spis
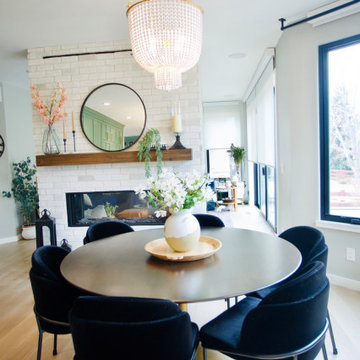
An oversized bay window makes the perfect space for a brand new large round table and chairs both from Rove Concepts, sitting in front of a gorgeous, 2 sided fireplace. Walls are our favorite color, Sherwin Williams Mindful Gray, and floors throughout the house are a lovely wide plank White Oak. There's no shortage of sunshine in this glam farmhouse space!
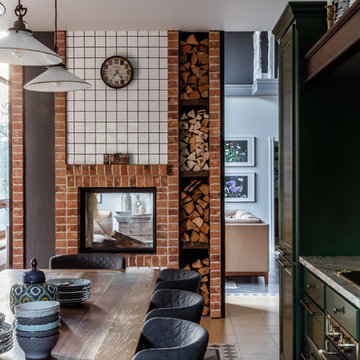
Михаил Чекалов
Foto på ett medelhavsstil kök med matplats, med grå väggar, en dubbelsidig öppen spis och en spiselkrans i tegelsten
Foto på ett medelhavsstil kök med matplats, med grå väggar, en dubbelsidig öppen spis och en spiselkrans i tegelsten
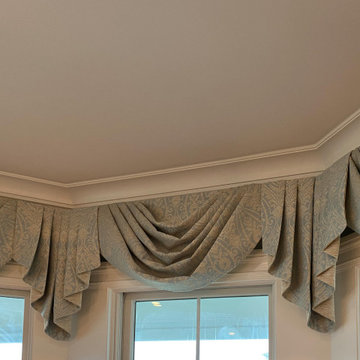
This room is a part of full house renovation project.
Idéer för stora vintage matplatser med öppen planlösning, med grå väggar, mellanmörkt trägolv, en dubbelsidig öppen spis och brunt golv
Idéer för stora vintage matplatser med öppen planlösning, med grå väggar, mellanmörkt trägolv, en dubbelsidig öppen spis och brunt golv
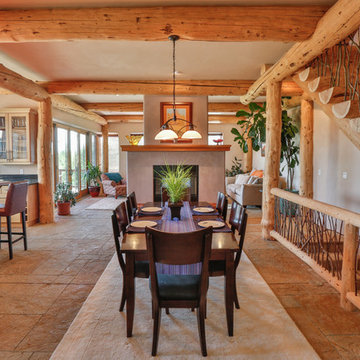
Inspiration för ett mellanstort rustikt kök med matplats, med klinkergolv i keramik, en dubbelsidig öppen spis, en spiselkrans i betong, grå väggar och beiget golv
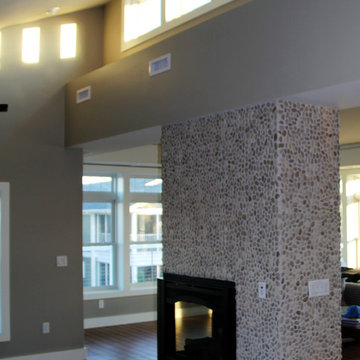
A view of the dining room to the left of the stairs as you come up with their clerestory windows catching the sunrise and the fireplace that helps to define the rooms with it's tile surround.
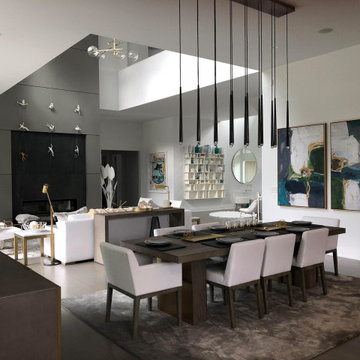
A breathtaking architectural masterpiece!. This project is a custom home designed by Simonian Rosenbaum Architects. Located in the heart of Old Short Hills just blocks to NJ Transit Hoboken and NYC trains. Open concept floor plan with ultra-luxurious finishes and furniture selection.
579 foton på matplats, med grå väggar och en dubbelsidig öppen spis
6