579 foton på matplats, med grå väggar och en dubbelsidig öppen spis
Sortera efter:
Budget
Sortera efter:Populärt i dag
81 - 100 av 579 foton
Artikel 1 av 3
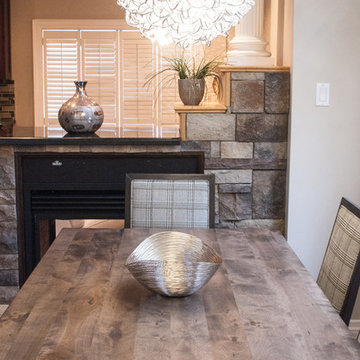
Idéer för en mellanstor modern matplats, med grå väggar, mellanmörkt trägolv, en dubbelsidig öppen spis och en spiselkrans i sten
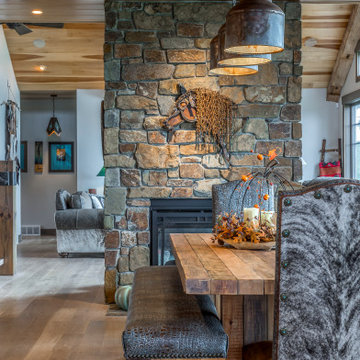
Bild på ett stort amerikanskt kök med matplats, med grå väggar, ljust trägolv, en dubbelsidig öppen spis, en spiselkrans i sten och brunt golv
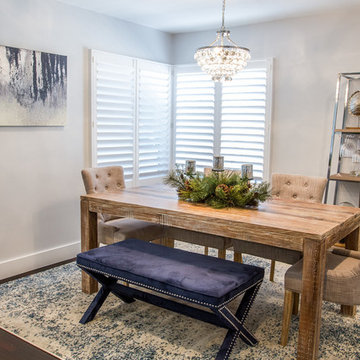
Fishy Foto
Bild på en mellanstor funkis separat matplats, med grå väggar, mörkt trägolv, en dubbelsidig öppen spis och brunt golv
Bild på en mellanstor funkis separat matplats, med grå väggar, mörkt trägolv, en dubbelsidig öppen spis och brunt golv
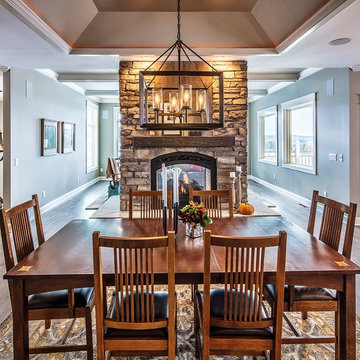
Open kitchen dining area with family room separated by a two-sided fireplace in cultured stone with hemlock mantel in custom stain.
Dave Revette Photography, StoneHammer Custom Homes
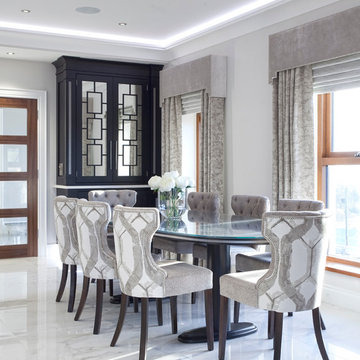
This classically styled in-framed kitchen has drawn upon art deco and contemporary influences to create an evolutionary design that delivers microscopic detail at every turn. The kitchen uses exotic finishes both inside and out with the cabinetry posts being specially designed to feature mirrored collars and the inside of the larder unit being custom lined with a specially commissioned crushed glass.
The kitchen island is completely bespoke, a unique installation that has been designed to maximise the functional potential of the space whilst delivering a powerful visual aesthetic. The island was positioned diagonally across the room which created enough space to deliver a design that was not restricted by the architecture and which surpassed expectations. This also maximised the functional potential of the space and aided movement throughout the room.
The soft geometry and fluid nature of the island design originates from the cylindrical drum unit which is set in the foreground as you enter the room. This dark ebony unit is positioned at the main entry point into the kitchen and can be seen from the front entrance hallway. This dark cylinder unit contrasts deeply against the floor and the surrounding cabinetry and is designed to be a very powerful visual hook drawing the onlooker into the space.
The drama of the island is enhanced further through the complex array of bespoke cabinetry that effortlessly flows back into the room drawing the onlooker deeper into the space.
Each individual island section was uniquely designed to reflect the opulence required for this exclusive residence. The subtle mixture of door profiles and finishes allowed the island to straddle the boundaries between traditional and contemporary design whilst the acute arrangement of angles and curves melt together to create a luxurious mix of materials, layers and finishes. All of which aid the functionality of the kitchen providing the user with multiple preparation zones and an area for casual seating.
In order to enhance the impact further we carefully considered the lighting within the kitchen including the design and installation of a bespoke bulkhead ceiling complete with plaster cornice and colour changing LED lighting.
Photos by Derek Robinson
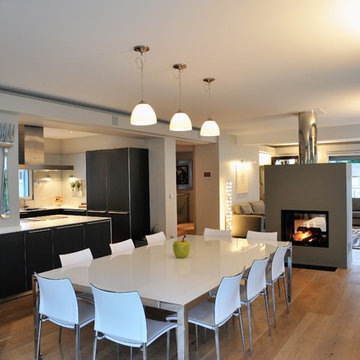
Salle à manger ouverte sur le salon, la cuisine et l'entrée
Inredning av en modern stor matplats med öppen planlösning, med grå väggar, ljust trägolv, en dubbelsidig öppen spis, en spiselkrans i betong och beiget golv
Inredning av en modern stor matplats med öppen planlösning, med grå väggar, ljust trägolv, en dubbelsidig öppen spis, en spiselkrans i betong och beiget golv
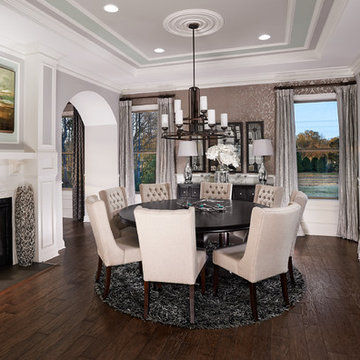
Large round dining table with seating for 8. Textured and metallic wallpaper for focal design.
Idéer för mellanstora vintage separata matplatser, med grå väggar, mellanmörkt trägolv, en dubbelsidig öppen spis och en spiselkrans i gips
Idéer för mellanstora vintage separata matplatser, med grå väggar, mellanmörkt trägolv, en dubbelsidig öppen spis och en spiselkrans i gips
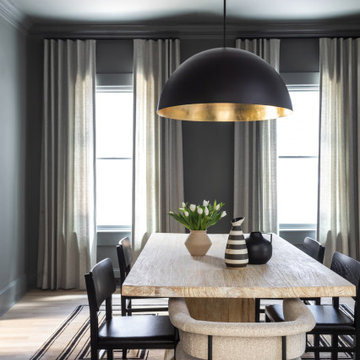
A moody simple dining room with white upholstered host chairs and simple black dining chairs around a light wood table with a sculptural base
Foto på en mellanstor minimalistisk separat matplats, med grå väggar, ljust trägolv, en dubbelsidig öppen spis, en spiselkrans i gips och beiget golv
Foto på en mellanstor minimalistisk separat matplats, med grå väggar, ljust trägolv, en dubbelsidig öppen spis, en spiselkrans i gips och beiget golv
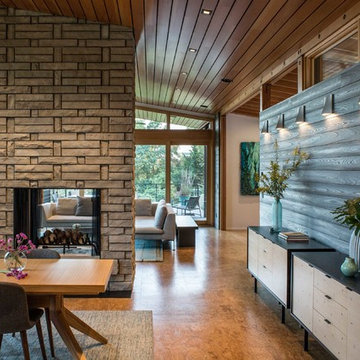
Idéer för att renovera ett mellanstort funkis kök med matplats, med grå väggar, bambugolv, en dubbelsidig öppen spis, en spiselkrans i sten och beiget golv
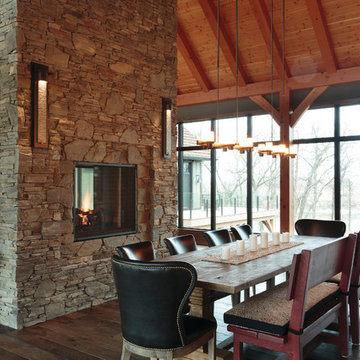
Dinner party with a view? Yes please! These windows allow the home to be basked in the natural light.
Idéer för att renovera en mycket stor matplats med öppen planlösning, med grå väggar, mörkt trägolv, en dubbelsidig öppen spis, en spiselkrans i sten och grått golv
Idéer för att renovera en mycket stor matplats med öppen planlösning, med grå väggar, mörkt trägolv, en dubbelsidig öppen spis, en spiselkrans i sten och grått golv
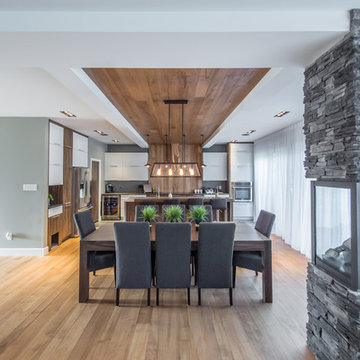
Modern inredning av en matplats med öppen planlösning, med en dubbelsidig öppen spis, grå väggar och mellanmörkt trägolv
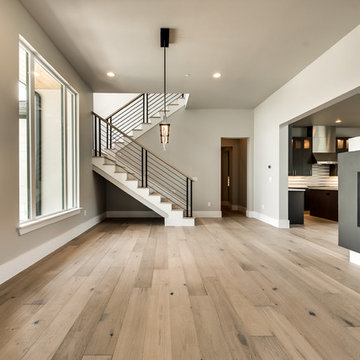
Inredning av en klassisk mellanstor matplats med öppen planlösning, med grå väggar, mellanmörkt trägolv, en dubbelsidig öppen spis, en spiselkrans i metall och beiget golv
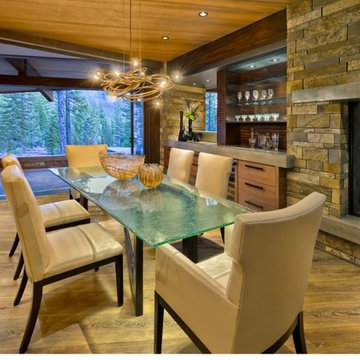
A luxury residence in Tahoe, California featuring wire-brushed select Bavarian Oak wide-plank wood floors in a custom finish. The "select" indicates that the wood planks that were chosen show fewer knots and distressing.
Arrigoni Woods specializes in wide-plank wood flooring, both recycled and engineered. Our wood comes from old-growth Western European forests that are sustainably managed. Arrigoni's uniquely engineered wood (which has the look and feel of solid wood) features a trio of layered engineered planks, with a middle layer of transversely laid vertical grain spruce, providing a solid core.
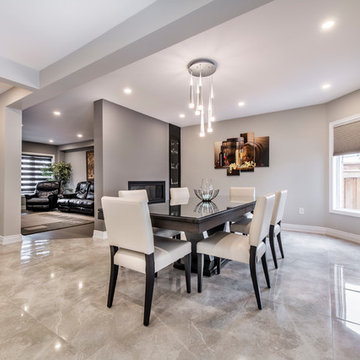
Bild på en mellanstor funkis matplats med öppen planlösning, med grå väggar, en dubbelsidig öppen spis, en spiselkrans i metall, grått golv och marmorgolv
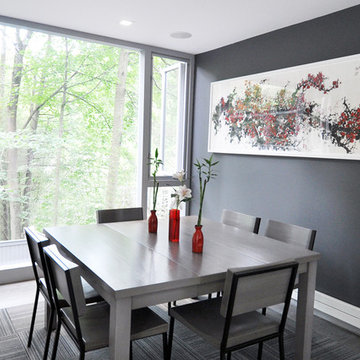
The Lincoln House is a residence in Rye Brook, NY. The project consisted of a complete gut renovation to a landmark home designed and built by architect Wilson Garces, a student of Mies van der Rohe, in 1961.
The post and beam, mid-century modern house, had great bones and a super solid foundation integrated into the existing bedrock, but needed many updates in order to make it 21st-century modern and sustainable. All single pane glass panels were replaced with insulated units that consisted of two layers of tempered glass with low-e coating. New Runtal baseboard radiators were installed throughout the house along with ductless Mitsubishi City-Multi units, concealed in cabinetry, for air-conditioning and supplemental heat. All electrical systems were updated and LED recessed lighting was used to lower utility costs and create an overall general lighting, which was accented by warmer-toned sconces and pendants throughout. The roof was replaced and pitched to new interior roof drains, re-routed to irrigate newly planted ground cover. All insulation was replaced with spray-in foam to seal the house from air infiltration and to create a boundary to deter insects.
Aside from making the house more sustainable, it was also made more modern by reconfiguring and updating all bathroom fixtures and finishes. The kitchen was expanded into the previous dining area to take advantage of the continuous views along the back of the house. All appliances were updated and a double chef sink was created to make cooking and cleaning more enjoyable. The mid-century modern home is now a 21st century modern home, and it made the transition beautifully!
Photographed by: Maegan Walton
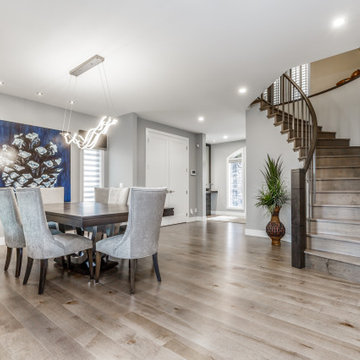
Total main floor renovation - walls opened up to give this home a brighter feeling and open concept. New warm hardwood flooring throughout, new baseboards and casing brighten the spaces and bring a new crisp look to this two story home. Accent lighting adds warmth and rich layers to the space. Window treatments add final touches that enrich the spaces. Modern island fireplace floats in space and is shared with Kitchen, Dining Room and Living Room areas.
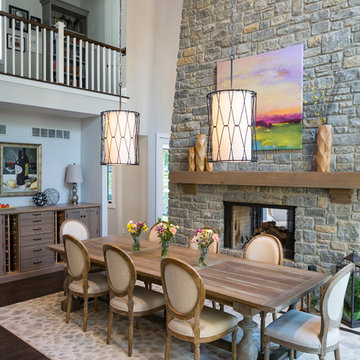
RVP Photography
Inredning av ett lantligt kök med matplats, med grå väggar, mörkt trägolv, en dubbelsidig öppen spis och en spiselkrans i sten
Inredning av ett lantligt kök med matplats, med grå väggar, mörkt trägolv, en dubbelsidig öppen spis och en spiselkrans i sten
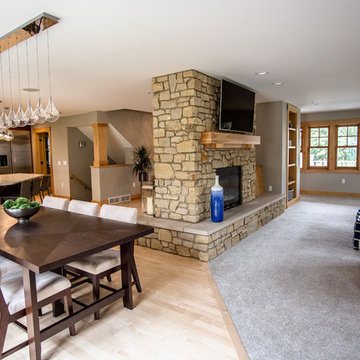
Modern inredning av ett stort kök med matplats, med grå väggar, ljust trägolv, en dubbelsidig öppen spis, en spiselkrans i sten och beiget golv
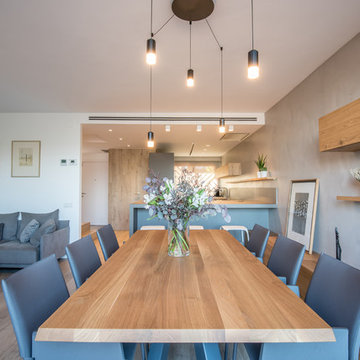
Kris Moya Estudio
Foto på en stor funkis matplats med öppen planlösning, med grå väggar, laminatgolv, en dubbelsidig öppen spis, en spiselkrans i metall och brunt golv
Foto på en stor funkis matplats med öppen planlösning, med grå väggar, laminatgolv, en dubbelsidig öppen spis, en spiselkrans i metall och brunt golv
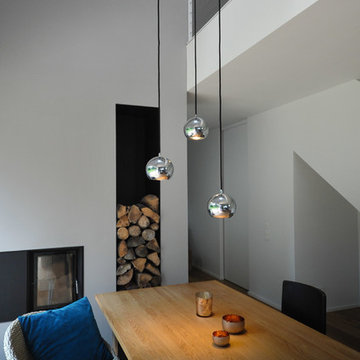
Esszimmer mit Heizkamin und Galerie.
Idéer för att renovera en mellanstor funkis matplats med öppen planlösning, med grå väggar, mellanmörkt trägolv, en dubbelsidig öppen spis, en spiselkrans i gips och brunt golv
Idéer för att renovera en mellanstor funkis matplats med öppen planlösning, med grå väggar, mellanmörkt trägolv, en dubbelsidig öppen spis, en spiselkrans i gips och brunt golv
579 foton på matplats, med grå väggar och en dubbelsidig öppen spis
5