579 foton på matplats, med grå väggar och en dubbelsidig öppen spis
Sortera efter:
Budget
Sortera efter:Populärt i dag
141 - 160 av 579 foton
Artikel 1 av 3
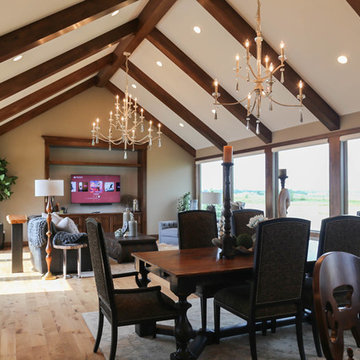
Inredning av en klassisk stor matplats med öppen planlösning, med grå väggar, ljust trägolv, en dubbelsidig öppen spis, en spiselkrans i sten och beiget golv
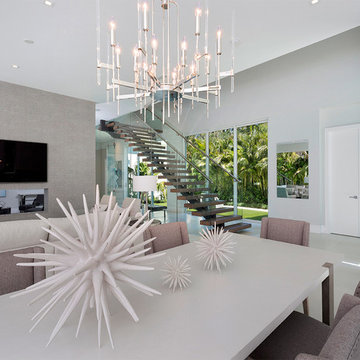
Dining Room
Foto på en mellanstor funkis matplats med öppen planlösning, med grå väggar, klinkergolv i porslin, en dubbelsidig öppen spis, en spiselkrans i betong och grått golv
Foto på en mellanstor funkis matplats med öppen planlösning, med grå väggar, klinkergolv i porslin, en dubbelsidig öppen spis, en spiselkrans i betong och grått golv
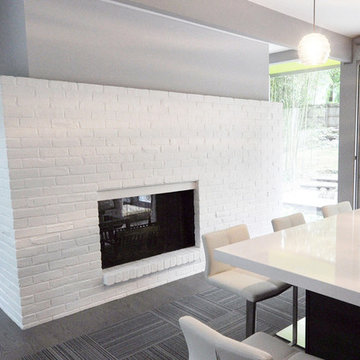
The Lincoln House is a residence in Rye Brook, NY. The project consisted of a complete gut renovation to a landmark home designed and built by architect Wilson Garces, a student of Mies van der Rohe, in 1961.
The post and beam, mid-century modern house, had great bones and a super solid foundation integrated into the existing bedrock, but needed many updates in order to make it 21st-century modern and sustainable. All single pane glass panels were replaced with insulated units that consisted of two layers of tempered glass with low-e coating. New Runtal baseboard radiators were installed throughout the house along with ductless Mitsubishi City-Multi units, concealed in cabinetry, for air-conditioning and supplemental heat. All electrical systems were updated and LED recessed lighting was used to lower utility costs and create an overall general lighting, which was accented by warmer-toned sconces and pendants throughout. The roof was replaced and pitched to new interior roof drains, re-routed to irrigate newly planted ground cover. All insulation was replaced with spray-in foam to seal the house from air infiltration and to create a boundary to deter insects.
Aside from making the house more sustainable, it was also made more modern by reconfiguring and updating all bathroom fixtures and finishes. The kitchen was expanded into the previous dining area to take advantage of the continuous views along the back of the house. All appliances were updated and a double chef sink was created to make cooking and cleaning more enjoyable. The mid-century modern home is now a 21st century modern home, and it made the transition beautifully!
Photographed by: Maegan Walton
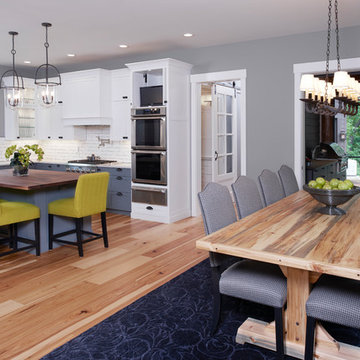
A custom built table was crafted from the leftover red pine logs used in the construction of this home. A mix of blue and white painted cabinets add interest to the kitchen design. This home was Designed by Ed Kriskywicz and built by Meadowlark Design+Build in Ann Arbor, Michigan. Photos by John Carlson of Carlsonpro productions.
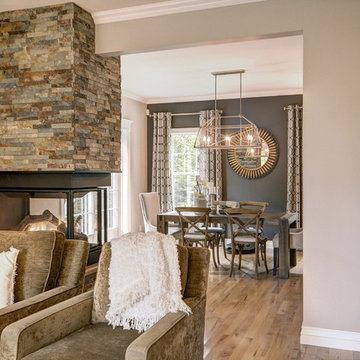
Bild på en mellanstor vintage separat matplats, med grå väggar, ljust trägolv, en dubbelsidig öppen spis, en spiselkrans i sten och brunt golv
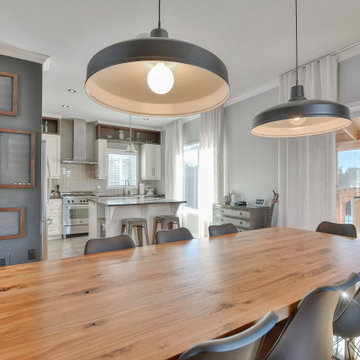
Inspiration för mellanstora moderna kök med matplatser, med grå väggar, ljust trägolv, en dubbelsidig öppen spis och en spiselkrans i sten
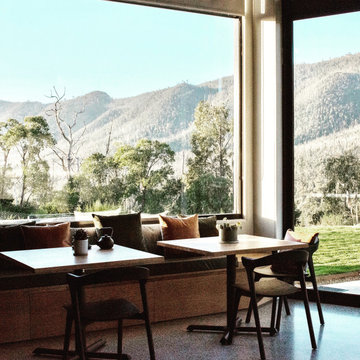
Photo of custom joinery for the communal dining area of 'The Retreat at Mt Cathedral' by Studio Jung
Foto på en mellanstor funkis matplats, med grå väggar, betonggolv, en dubbelsidig öppen spis och grått golv
Foto på en mellanstor funkis matplats, med grå väggar, betonggolv, en dubbelsidig öppen spis och grått golv
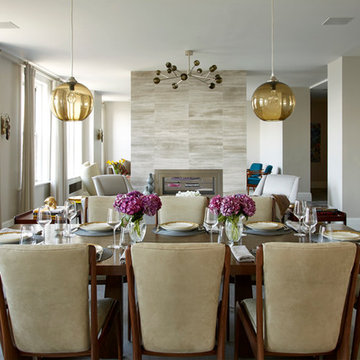
Mark Roskams
Idéer för att renovera en mycket stor vintage matplats med öppen planlösning, med grå väggar, mörkt trägolv, en dubbelsidig öppen spis och en spiselkrans i sten
Idéer för att renovera en mycket stor vintage matplats med öppen planlösning, med grå väggar, mörkt trägolv, en dubbelsidig öppen spis och en spiselkrans i sten
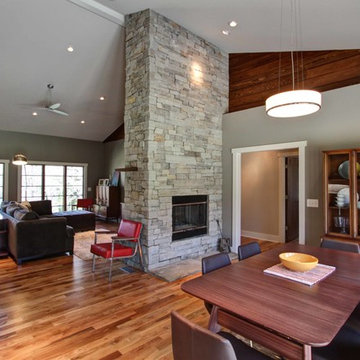
Bild på en mellanstor funkis matplats med öppen planlösning, med grå väggar, mellanmörkt trägolv, en dubbelsidig öppen spis och en spiselkrans i sten
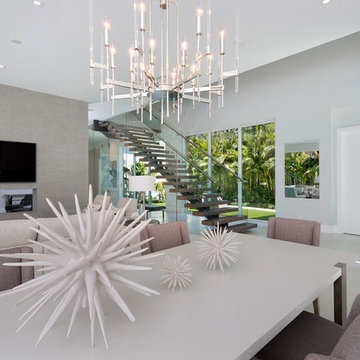
Dining Room
Exempel på en mellanstor modern matplats med öppen planlösning, med grå väggar, klinkergolv i keramik, grått golv, en dubbelsidig öppen spis och en spiselkrans i gips
Exempel på en mellanstor modern matplats med öppen planlösning, med grå väggar, klinkergolv i keramik, grått golv, en dubbelsidig öppen spis och en spiselkrans i gips
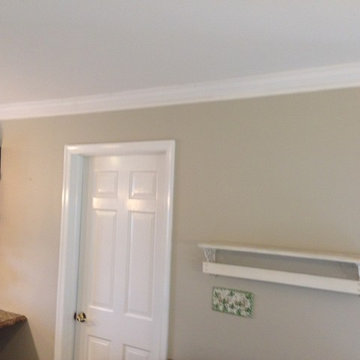
Foto på ett mellanstort vintage kök med matplats, med grå väggar, ljust trägolv, en dubbelsidig öppen spis och en spiselkrans i tegelsten

Inspiration för ett mellanstort funkis kök med matplats, med grå väggar, mörkt trägolv, en dubbelsidig öppen spis, en spiselkrans i gips och brunt golv
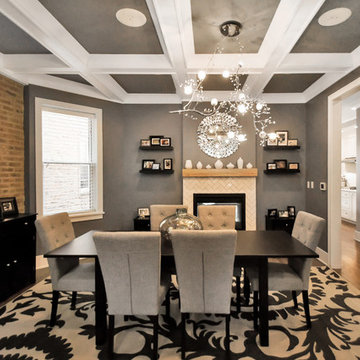
Chicago 2-flat de-conversion to single family in the Lincoln Square neighborhood. Complete gut re-hab of existing masonry building by Follyn Builders to create custom luxury single family home. New elegant dining room was originally a bedroom in the first floor apartment! The 2-sided fireplace is open to the kitchen.
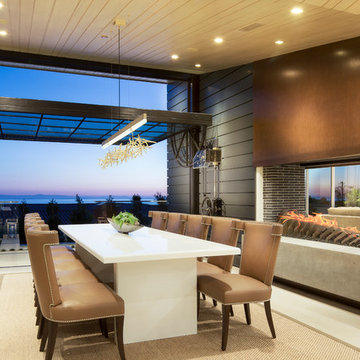
Will Edwards
Foto på en funkis matplats med öppen planlösning, med grå väggar och en dubbelsidig öppen spis
Foto på en funkis matplats med öppen planlösning, med grå väggar och en dubbelsidig öppen spis
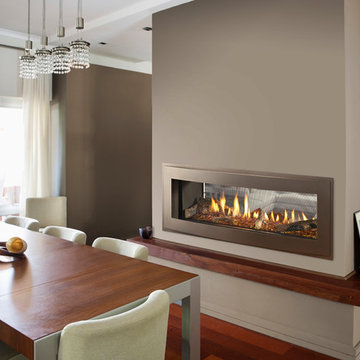
Modern inredning av en stor matplats med öppen planlösning, med grå väggar, mörkt trägolv, en dubbelsidig öppen spis, en spiselkrans i gips och brunt golv
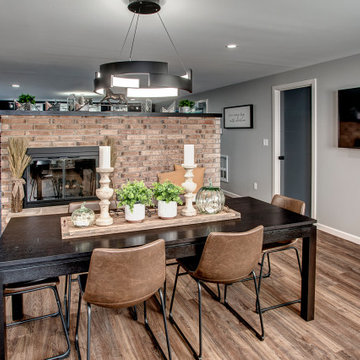
Idéer för mellanstora vintage matplatser med öppen planlösning, med grå väggar, laminatgolv, en dubbelsidig öppen spis, en spiselkrans i tegelsten och brunt golv
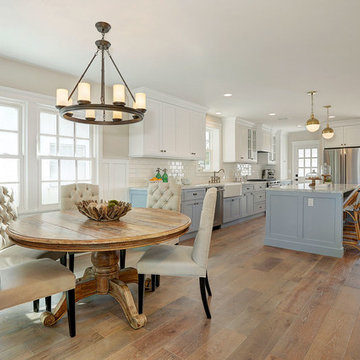
Interior Design: Alison White;
Staging: Meg Blu Home, LLC.;
Photography: Post Rain Productions
Foto på en mellanstor vintage matplats med öppen planlösning, med grå väggar, ljust trägolv och en dubbelsidig öppen spis
Foto på en mellanstor vintage matplats med öppen planlösning, med grå väggar, ljust trägolv och en dubbelsidig öppen spis
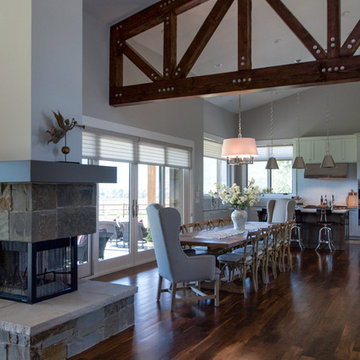
Exempel på ett stort lantligt kök med matplats, med grå väggar, mörkt trägolv, en dubbelsidig öppen spis och en spiselkrans i sten
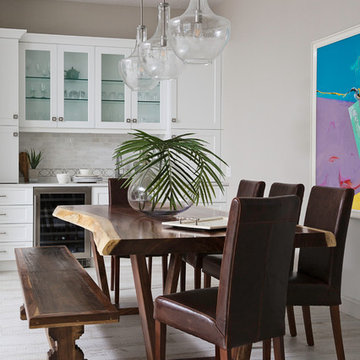
Bild på en stor vintage matplats med öppen planlösning, med grå väggar, klinkergolv i porslin, en dubbelsidig öppen spis, en spiselkrans i trä och vitt golv
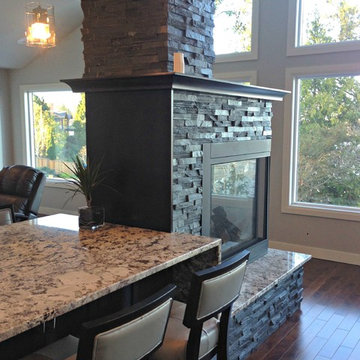
This was a small part of a whole house renovation. The clients went with an upscale fireplace detail. Added in a granite waterfall countertop for the bar to fireplace surround for a modern edgy look. This is a feature piece with dark stone surround that will blend with any decor. Of course the waterfall countertop is gorgeous and is a conversation starter to say the least.
579 foton på matplats, med grå väggar och en dubbelsidig öppen spis
8