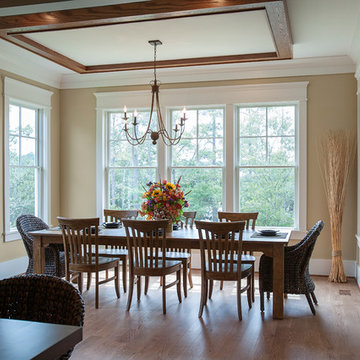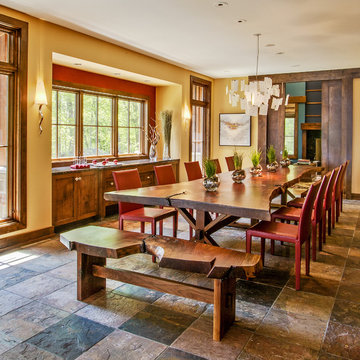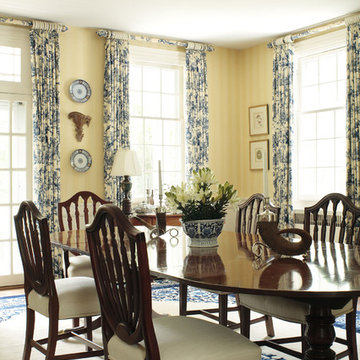5 316 foton på matplats, med gula väggar
Sortera efter:
Budget
Sortera efter:Populärt i dag
21 - 40 av 5 316 foton
Artikel 1 av 2
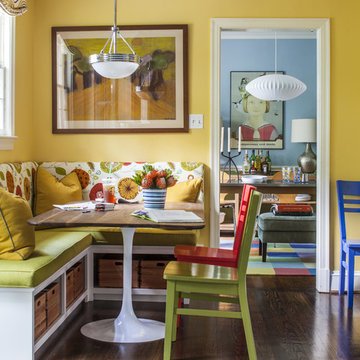
Design by Christopher Patrick
Bild på ett mellanstort eklektiskt kök med matplats, med gula väggar och mörkt trägolv
Bild på ett mellanstort eklektiskt kök med matplats, med gula väggar och mörkt trägolv
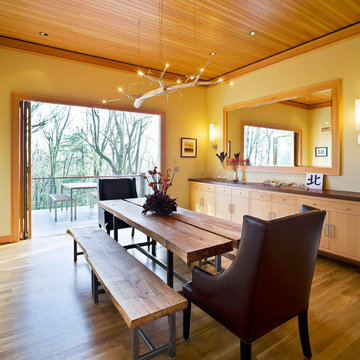
The dark walnut countertop contrasts with the light fir cabinet in this dining room built-in.
Foto på en vintage matplats, med gula väggar och mörkt trägolv
Foto på en vintage matplats, med gula väggar och mörkt trägolv
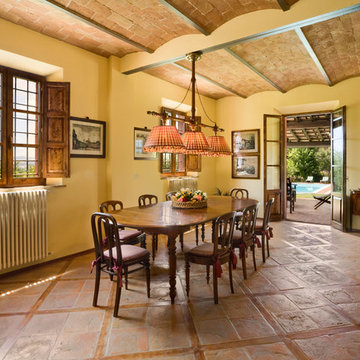
Exempel på en lantlig matplats, med gula väggar, klinkergolv i terrakotta och brunt golv
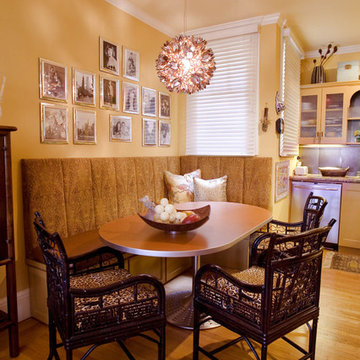
Photography: Verité
Idéer för ett klassiskt kök med matplats, med gula väggar och mellanmörkt trägolv
Idéer för ett klassiskt kök med matplats, med gula väggar och mellanmörkt trägolv
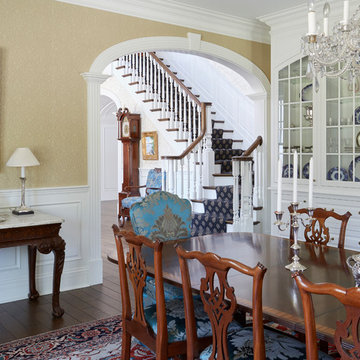
Traditional dining room with large built-in china cabinet with glass-front inset doors. Photo by Mike Kaskel
Idéer för en stor klassisk separat matplats, med gula väggar, mörkt trägolv och brunt golv
Idéer för en stor klassisk separat matplats, med gula väggar, mörkt trägolv och brunt golv

Idéer för att renovera en mellanstor vintage separat matplats, med gula väggar, ljust trägolv och brunt golv
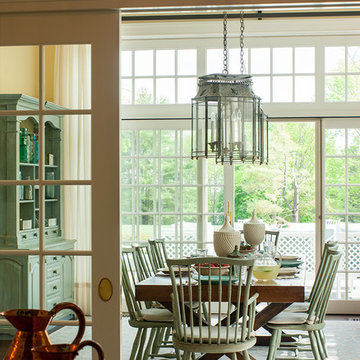
Photo Credit: Warren Jagger
Lantlig inredning av en mellanstor separat matplats, med mellanmörkt trägolv och gula väggar
Lantlig inredning av en mellanstor separat matplats, med mellanmörkt trägolv och gula väggar
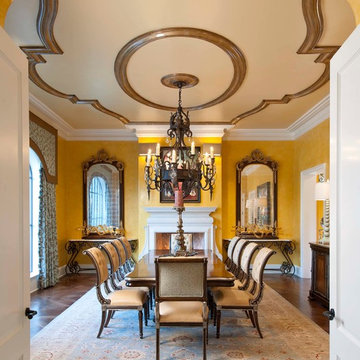
The formal dining room is all about the details. Added moulding on the ceiling draws your eye in and frames the dining table from overhead.
Design: Wesley-Wayne Interiors
Photo: Dan Piassick
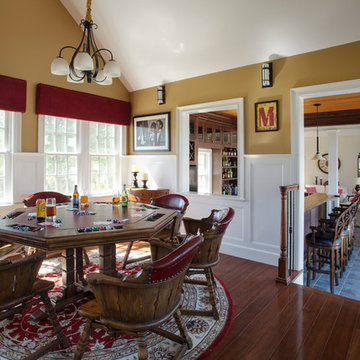
Originally planned as a family room addition with a separate pool cabana, we transformed this Newbury, MA project into a seamlessly integrated indoor/outdoor space perfect for enjoying both daily life and year-round entertaining. An open plan accommodates relaxed room-to-room flow while allowing each space to serve its specific function beautifully. The addition of a bar/card room provides a perfect transition space from the main house while generous and architecturally diverse windows along both sides of the addition provide lots of natural light and create a spacious atmosphere.
Photo Credit: Eric Roth
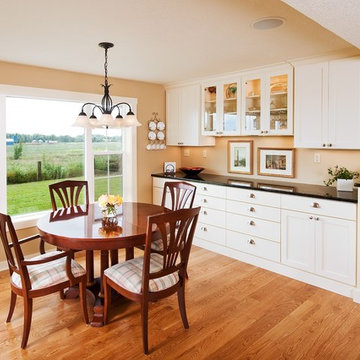
The remodeled space of this North Albany home was only expanded a few feet but it made all the difference in creating a comfortable breakfast room. The white built-in buffet adds lots of room for serving and storage of plates and utensils. The round column that divides the dining room and kitchen hides the 8×8 post that supports the load bearing beams that run through the dining room and kitchen. Jenerik Images Photography
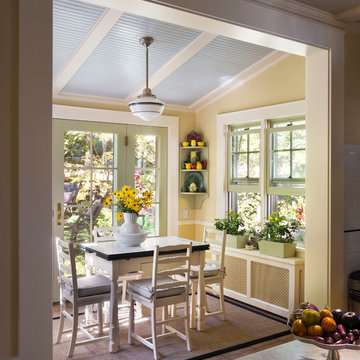
Francis Dzikowski
Idéer för en klassisk matplats, med gula väggar
Idéer för en klassisk matplats, med gula väggar
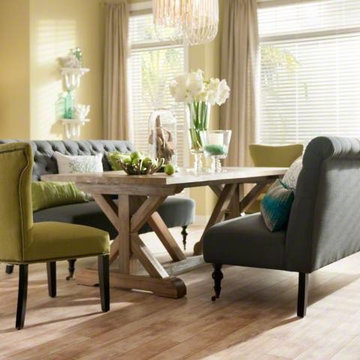
Klassisk inredning av en mellanstor separat matplats, med gula väggar och ljust trägolv

Architecture & Interior Design: David Heide Design Studio
--
Photos: Susan Gilmore
Exempel på en klassisk matplats med öppen planlösning, med gula väggar, ljust trägolv, en standard öppen spis och en spiselkrans i trä
Exempel på en klassisk matplats med öppen planlösning, med gula väggar, ljust trägolv, en standard öppen spis och en spiselkrans i trä
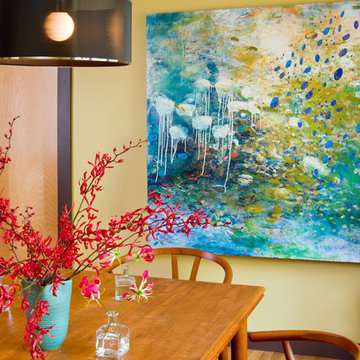
New and vintage furniture & accessories, infused with color, create a warm “lived in” feeling for an active family’s new home.
Bild på en funkis matplats, med gula väggar
Bild på en funkis matplats, med gula väggar
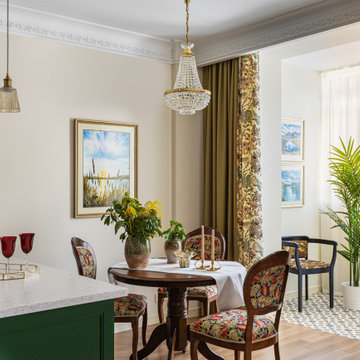
Inspiration för en mellanstor vintage matplats med öppen planlösning, med gula väggar, mellanmörkt trägolv och beiget golv
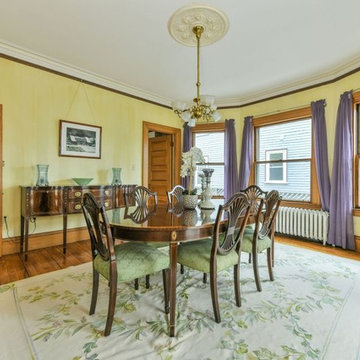
Foto på en stor vintage separat matplats, med gula väggar, mellanmörkt trägolv och brunt golv
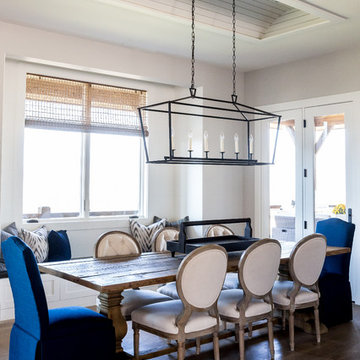
Inredning av en lantlig stor matplats med öppen planlösning, med mellanmörkt trägolv och gula väggar
5 316 foton på matplats, med gula väggar
2
