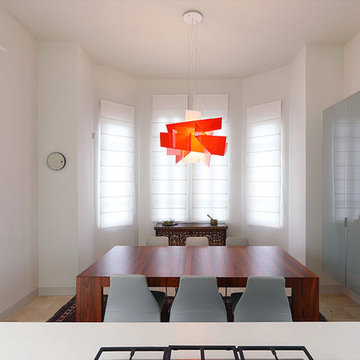1 918 foton på matplats, med kalkstensgolv
Sortera efter:
Budget
Sortera efter:Populärt i dag
81 - 100 av 1 918 foton
Artikel 1 av 2
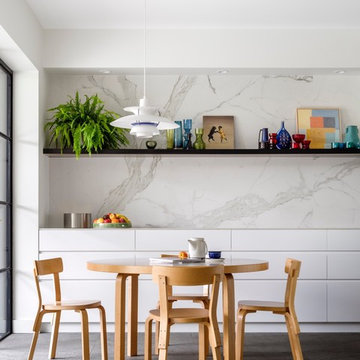
Justin Alexander
Foto på ett stort funkis kök med matplats, med kalkstensgolv och vita väggar
Foto på ett stort funkis kök med matplats, med kalkstensgolv och vita väggar

Two gorgeous Acucraft custom gas fireplaces fit seamlessly into this ultra-modern hillside hideaway with unobstructed views of downtown San Francisco & the Golden Gate Bridge. http://www.acucraft.com/custom-gas-residential-fireplaces-tiburon-ca-residence/
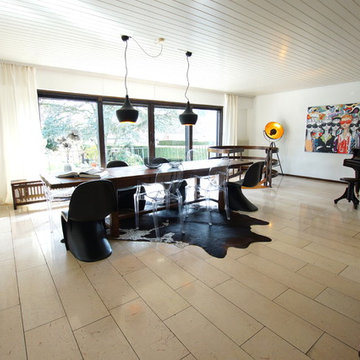
Heike Uhlemann
Idéer för mellanstora funkis matplatser, med vita väggar och kalkstensgolv
Idéer för mellanstora funkis matplatser, med vita väggar och kalkstensgolv
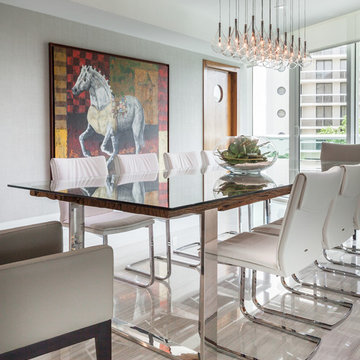
Exempel på en stor modern matplats med öppen planlösning, med grå väggar och kalkstensgolv

“The client preferred intimate dining and desired an adjacency to outdoor spaces. BGD&C designed interior and exterior custom steel and glass openings to allow natural light to permeate the space”, says Rodger Owen, President of BGD&C. Hand painted panels and a custom Fritz dining table was created by Kadlec Architecture + Design.
Architecture, Design & Construction by BGD&C
Interior Design by Kaldec Architecture + Design
Exterior Photography: Tony Soluri
Interior Photography: Nathan Kirkman
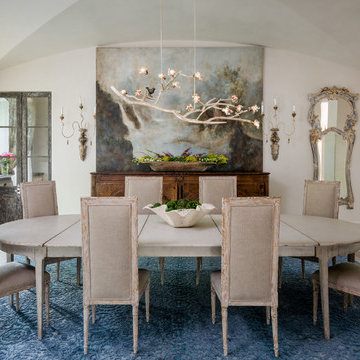
Idéer för mellanstora medelhavsstil separata matplatser, med kalkstensgolv, en standard öppen spis, en spiselkrans i sten och vita väggar
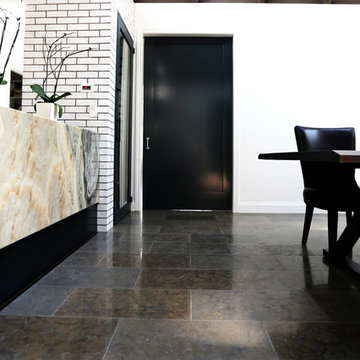
Rich Blue Lagos limestone carries through the space complimenting the angled wood planked ceiling.
Cabochon Surfaces & Fixtures
Idéer för att renovera en stor industriell separat matplats, med vita väggar och kalkstensgolv
Idéer för att renovera en stor industriell separat matplats, med vita väggar och kalkstensgolv
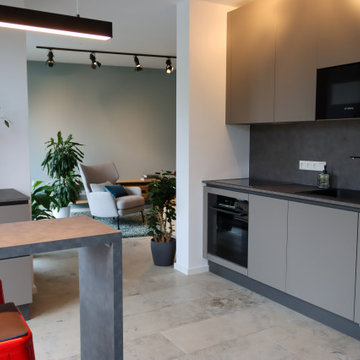
Diese hochwertige italienische Einbauküche ist der absolute Blickfang bei diesem 2.Wohnsitz in Pfaffenhofen. Die vielen tollen Details der durchdachten Küche, sind neben den hochwertigen Markengeräten das was eine schöne italienische Desgnküche unter anderem auszeichnet.
Der Frühstückstresen im selben Look wird durch die super bequemen Barhockern und deren gepolsterten Leder-Sitzauflage zum Highlight beim schnellen Frühstück unter der Woche.
Der hochwertige Look setzt sich im angrenzenden Wohnbereich fort und wartet mit super bequemen Sesseln und einem wunderbar kuscheligen Teppich auf.

Dining room with wood ceiling, beige limestone floors, and built-in banquette.
Idéer för stora funkis matplatser med öppen planlösning, med vita väggar, kalkstensgolv och beiget golv
Idéer för stora funkis matplatser med öppen planlösning, med vita väggar, kalkstensgolv och beiget golv
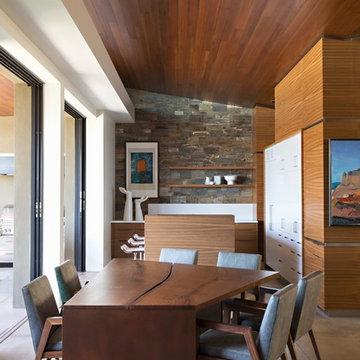
Anita Lang - IMI Design - Scottsdale, AZ
Inspiration för ett stort funkis kök med matplats, med kalkstensgolv och beiget golv
Inspiration för ett stort funkis kök med matplats, med kalkstensgolv och beiget golv
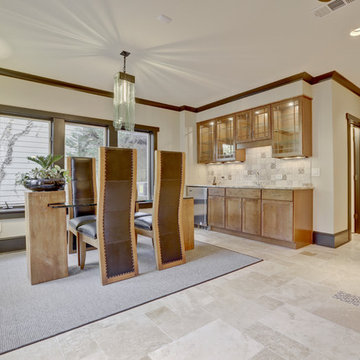
Idéer för en mellanstor klassisk matplats med öppen planlösning, med beige väggar, kalkstensgolv och beiget golv
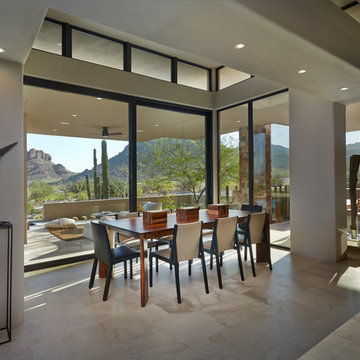
Robin Stancliff
Bild på en stor amerikansk matplats, med grå väggar, kalkstensgolv och grått golv
Bild på en stor amerikansk matplats, med grå väggar, kalkstensgolv och grått golv
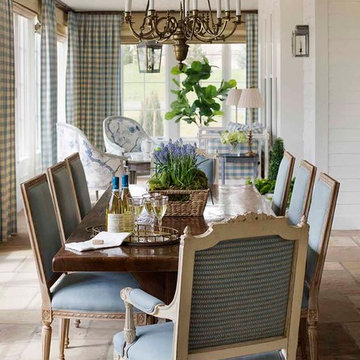
This blue and white dining room, adjacent to a sitting area, occupies a large enclosed porch. The home was newly constructed to feel like it had stood for centuries. The dining porch, which is fully enclosed was built to look like a once open porch area, complete with clapboard walls to mimic the exterior.
The 19th Century English farm table is from Ralf's antiques. The Swedish inspired Louis arm chairs, also 19th Century, are French. The solid brass chandelier is an 18th Century piece, once meant for candles, which was hard wired. Motorized grass shades, sisal rugs and limstone floors keep the space fresh and casual despite the pedigree of the pieces. All fabrics are by Schumacher.
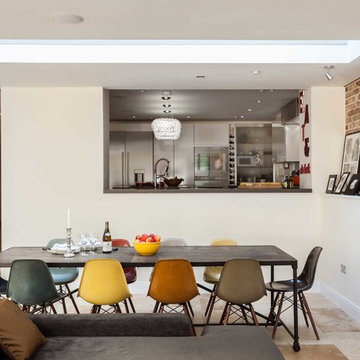
Simon Maxwell
Inredning av en modern matplats med öppen planlösning, med vita väggar och kalkstensgolv
Inredning av en modern matplats med öppen planlösning, med vita väggar och kalkstensgolv

Like the entry way, the dining area is open to the ceiling more than 20 feet above, from which LED pendants are hung at alternating intervals, creating a celestial glow over the space. Architecture and interior design by Pierre Hoppenot, Studio PHH Architects.

A closeup of the dining room. Large multi-slide doors open onto the pool area. Motorized solar shades lower at the push of a button on warmer days. The cabinet in the background conceals a television which automatically pops out when desired. To the right, a custom-built cabinet comprises two enclosed storage units and a lit glass shelved display.

Ann Lowengart Interiors collaborated with Field Architecture and Dowbuilt on this dramatic Sonoma residence featuring three copper-clad pavilions connected by glass breezeways. The copper and red cedar siding echo the red bark of the Madrone trees, blending the built world with the natural world of the ridge-top compound. Retractable walls and limestone floors that extend outside to limestone pavers merge the interiors with the landscape. To complement the modernist architecture and the client's contemporary art collection, we selected and installed modern and artisanal furnishings in organic textures and an earthy color palette.

Double-height dining space connecting directly to the rear courtyard via a giant sash window. The dining space also enjoys a visual connection with the reception room above via the open balcony space.
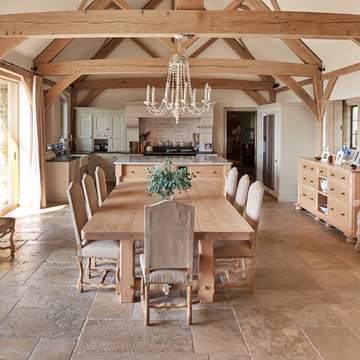
adamcarterphoto
Idéer för att renovera ett lantligt kök med matplats, med vita väggar, beiget golv och kalkstensgolv
Idéer för att renovera ett lantligt kök med matplats, med vita väggar, beiget golv och kalkstensgolv
1 918 foton på matplats, med kalkstensgolv
5
