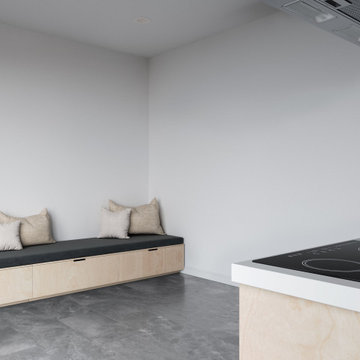4 087 foton på matplats, med vinylgolv
Sortera efter:
Budget
Sortera efter:Populärt i dag
181 - 200 av 4 087 foton
Artikel 1 av 2
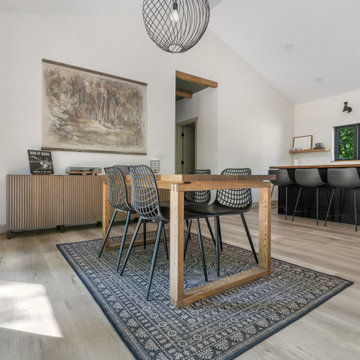
This LVP driftwood-inspired design balances overcast grey hues with subtle taupes. A smooth, calming style with a neutral undertone that works with all types of decor. With the Modin Collection, we have raised the bar on luxury vinyl plank. The result is a new standard in resilient flooring. Modin offers true embossed in register texture, a low sheen level, a rigid SPC core, an industry-leading wear layer, and so much more.
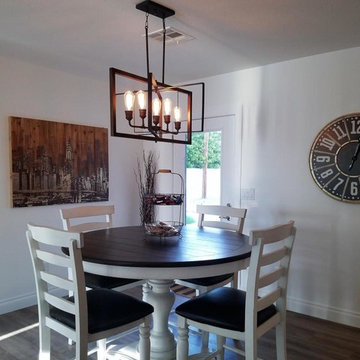
Christine Miller
Lantlig inredning av en mellanstor matplats med öppen planlösning, med vita väggar, vinylgolv och grått golv
Lantlig inredning av en mellanstor matplats med öppen planlösning, med vita väggar, vinylgolv och grått golv
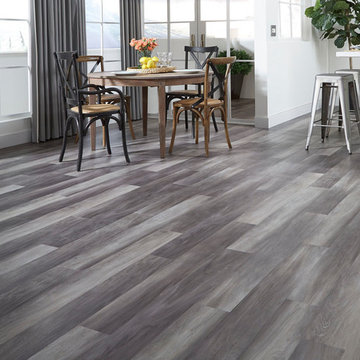
Foto på en stor vintage matplats med öppen planlösning, med vita väggar, vinylgolv och grått golv

Rich toasted cherry with a light rustic grain that has iconic character and texture. With the Modin Collection, we have raised the bar on luxury vinyl plank. The result is a new standard in resilient flooring. Modin offers true embossed in register texture, a low sheen level, a rigid SPC core, an industry-leading wear layer, and so much more.
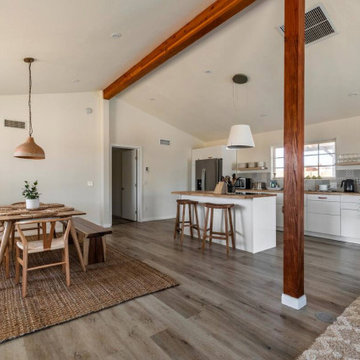
Inspiration för stora nordiska kök med matplatser, med vita väggar, vinylgolv och brunt golv
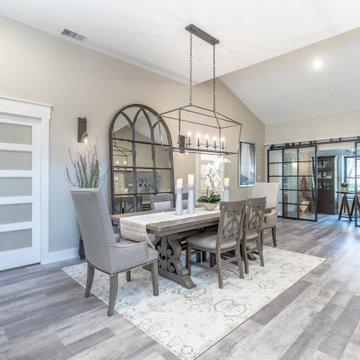
Open dining area is grounded with an area rug and a large mirror and flanked by pocket doors with frosted glass. Black metal sliding doors serve to delineate the office.
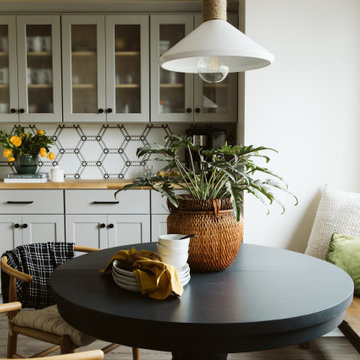
Idéer för små lantliga kök med matplatser, med vita väggar, vinylgolv och brunt golv
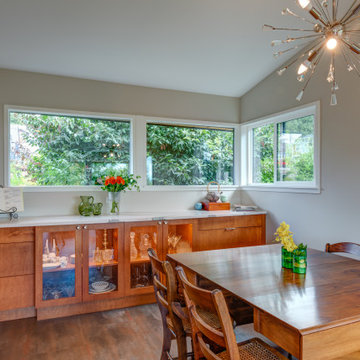
We remodeled this unassuming mid-century home from top to bottom. An entire third floor and two outdoor decks were added. As a bonus, we made the whole thing accessible with an elevator linking all three floors.
The 3rd floor was designed to be built entirely above the existing roof level to preserve the vaulted ceilings in the main level living areas. Floor joists spanned the full width of the house to transfer new loads onto the existing foundation as much as possible. This minimized structural work required inside the existing footprint of the home. A portion of the new roof extends over the custom outdoor kitchen and deck on the north end, allowing year-round use of this space.
Exterior finishes feature a combination of smooth painted horizontal panels, and pre-finished fiber-cement siding, that replicate a natural stained wood. Exposed beams and cedar soffits provide wooden accents around the exterior. Horizontal cable railings were used around the rooftop decks. Natural stone installed around the front entry enhances the porch. Metal roofing in natural forest green, tie the whole project together.
On the main floor, the kitchen remodel included minimal footprint changes, but overhauling of the cabinets and function. A larger window brings in natural light, capturing views of the garden and new porch. The sleek kitchen now shines with two-toned cabinetry in stained maple and high-gloss white, white quartz countertops with hints of gold and purple, and a raised bubble-glass chiseled edge cocktail bar. The kitchen’s eye-catching mixed-metal backsplash is a fun update on a traditional penny tile.
The dining room was revamped with new built-in lighted cabinetry, luxury vinyl flooring, and a contemporary-style chandelier. Throughout the main floor, the original hardwood flooring was refinished with dark stain, and the fireplace revamped in gray and with a copper-tile hearth and new insert.
During demolition our team uncovered a hidden ceiling beam. The clients loved the look, so to meet the planned budget, the beam was turned into an architectural feature, wrapping it in wood paneling matching the entry hall.
The entire day-light basement was also remodeled, and now includes a bright & colorful exercise studio and a larger laundry room. The redesign of the washroom includes a larger showering area built specifically for washing their large dog, as well as added storage and countertop space.
This is a project our team is very honored to have been involved with, build our client’s dream home.
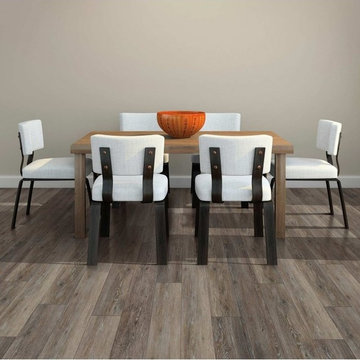
Idéer för mellanstora funkis matplatser med öppen planlösning, med grå väggar, vinylgolv och brunt golv
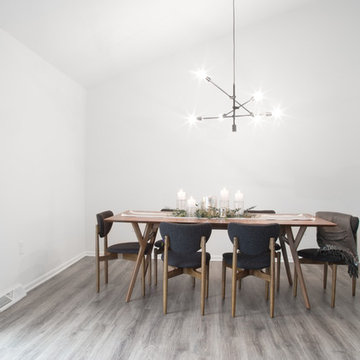
Exempel på ett modernt kök med matplats, med vita väggar, vinylgolv och grått golv
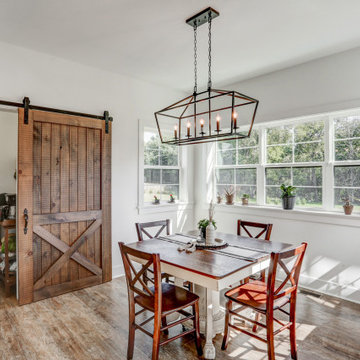
Photo Credit: Vivid Home Real Estate Photography
Inspiration för en lantlig matplats, med vinylgolv och brunt golv
Inspiration för en lantlig matplats, med vinylgolv och brunt golv
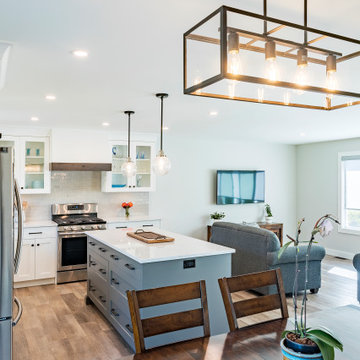
Photo by Brice Ferre
Foto på en mellanstor vintage matplats med öppen planlösning, med vinylgolv och brunt golv
Foto på en mellanstor vintage matplats med öppen planlösning, med vinylgolv och brunt golv
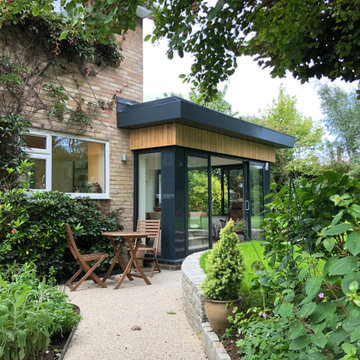
EP Architects, were recommended by a previous client to provide architectural services to design a single storey side extension and internal alterations to this 1960’s private semi-detached house.
The brief was to design a modern flat roofed, highly glazed extension to allow views over a well maintained garden. Due to the sloping nature of the site the extension sits into the lawn to the north of the site and opens out to a patio to the west. The clients were very involved at an early stage by providing mood boards and also in the choice of external materials and the look that they wanted to create in their project, which was welcomed.
A large flat roof light provides light over a large dining space, in addition to the large sliding patio doors. Internally, the existing dining room was divided to provide a large utility room and cloakroom, accessed from the kitchen and providing rear access to the garden and garage.
The extension is quite different to the original house, yet compliments it, with its simplicity and strong detailing.
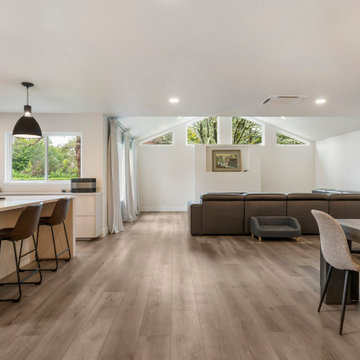
This LVP driftwood-inspired design balances overcast grey hues with subtle taupes. A smooth, calming style with a neutral undertone that works with all types of decor. With the Modin Collection, we have raised the bar on luxury vinyl plank. The result is a new standard in resilient flooring. Modin offers true embossed in register texture, a low sheen level, a rigid SPC core, an industry-leading wear layer, and so much more.
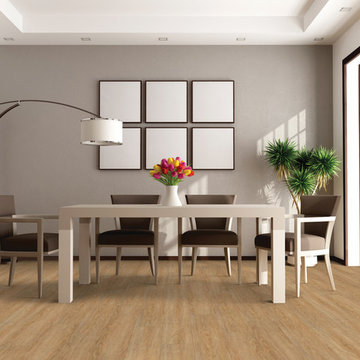
Invincible H2O vinyl #615
Idéer för att renovera en stor vintage separat matplats, med grå väggar och vinylgolv
Idéer för att renovera en stor vintage separat matplats, med grå väggar och vinylgolv
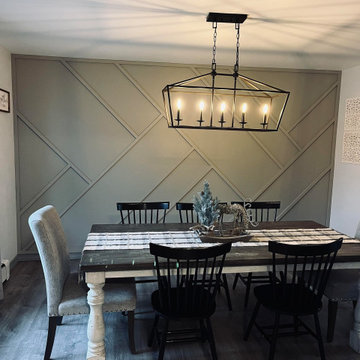
Klassisk inredning av en mellanstor separat matplats, med grå väggar, vinylgolv och grått golv
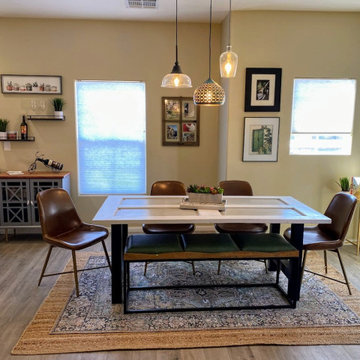
Full condo renovation: replaced carpet and laminate flooring with continuous LVP throughout; painted kitchen cabinets; added tile backsplash in kitchen; replaced appliances, sink, and faucet; replaced light fixtures and repositioned/added lights; selected all new furnishings- some brand new, some salvaged from second-hand sellers. Goal of this project was to stretch the dollars, so we worked hard to put money into the areas with highest return and get creative where possible. Phase 2 will be to update additional light fixtures and repaint more areas.
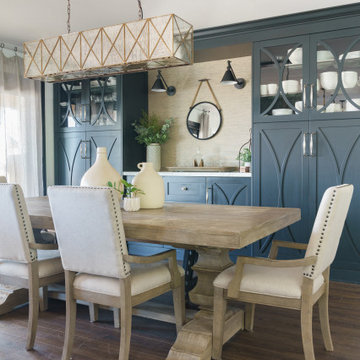
Inredning av ett lantligt stort kök med matplats, med vita väggar, vinylgolv och en spiselkrans i trä
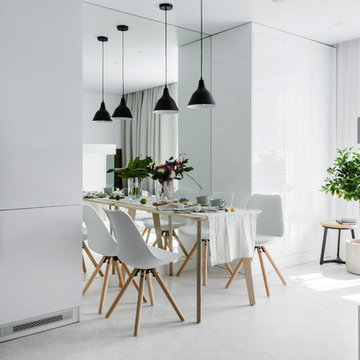
Анастасия Розонова
Inspiration för små moderna kök med matplatser, med vita väggar, vinylgolv, en bred öppen spis, en spiselkrans i gips och vitt golv
Inspiration för små moderna kök med matplatser, med vita väggar, vinylgolv, en bred öppen spis, en spiselkrans i gips och vitt golv
4 087 foton på matplats, med vinylgolv
10
