4 087 foton på matplats, med vinylgolv
Sortera efter:
Budget
Sortera efter:Populärt i dag
221 - 240 av 4 087 foton
Artikel 1 av 2
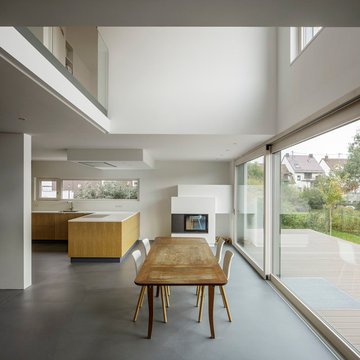
Architekturbüro Jan Jander, Karlsruhe
Idéer för en mycket stor modern matplats med öppen planlösning, med vita väggar, en spiselkrans i gips, vinylgolv och en bred öppen spis
Idéer för en mycket stor modern matplats med öppen planlösning, med vita väggar, en spiselkrans i gips, vinylgolv och en bred öppen spis

Camarilla Oak – The Courtier Waterproof Collection combines the beauty of real hardwood with the durability and functionality of rigid flooring. This innovative type of flooring perfectly replicates both reclaimed and contemporary hardwood floors, while being completely waterproof, durable and easy to clean.
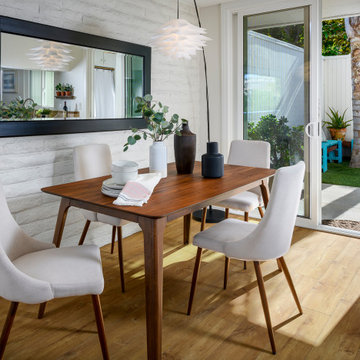
Dining room - mid-century modern home in Carlsbad CA home staging
Foto på en mellanstor matplats med öppen planlösning, med vita väggar, vinylgolv och brunt golv
Foto på en mellanstor matplats med öppen planlösning, med vita väggar, vinylgolv och brunt golv
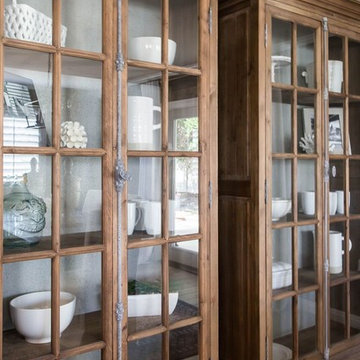
Inspiration för ett litet lantligt kök med matplats, med bruna väggar, vinylgolv och brunt golv
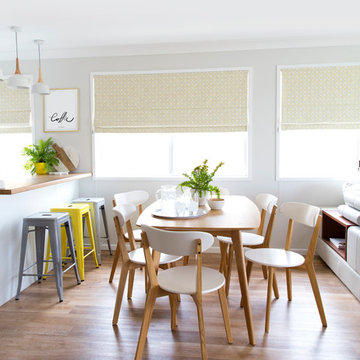
Dining Room, Interior Design by Donna Guyler Design
Foto på ett mellanstort maritimt kök med matplats, med grå väggar och vinylgolv
Foto på ett mellanstort maritimt kök med matplats, med grå väggar och vinylgolv
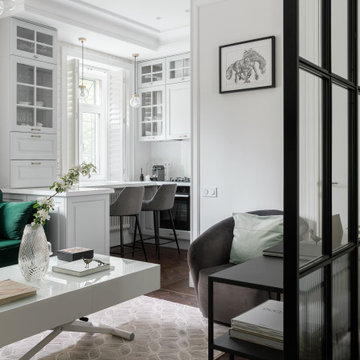
Exempel på ett mellanstort minimalistiskt kök med matplats, med vita väggar, vinylgolv, en öppen vedspis, en spiselkrans i metall och vitt golv
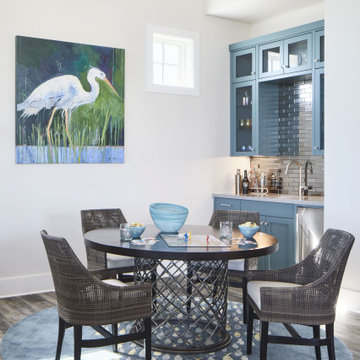
Port Aransas Beach House, Game Table and Wet Bar Area
Maritim inredning av en mellanstor matplats, med vinylgolv och brunt golv
Maritim inredning av en mellanstor matplats, med vinylgolv och brunt golv
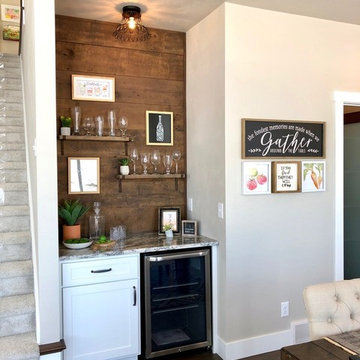
The dining room features a bar area with a built in beverage fridge.
Inspiration för ett mellanstort lantligt kök med matplats, med grå väggar, vinylgolv och brunt golv
Inspiration för ett mellanstort lantligt kök med matplats, med grå väggar, vinylgolv och brunt golv
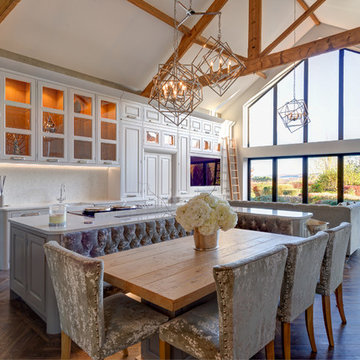
A New England inspired kitchen/dining/living space with rolling library ladder feature. Beautifully set in a barn conversion within the grounds of a 15th Century farmhouse.
All furniture meticulously handcrafted by our exceptional team.
Another successful collaboration with Fleur Interiors, our interior design partner in creating this stunning New England inspired country home.
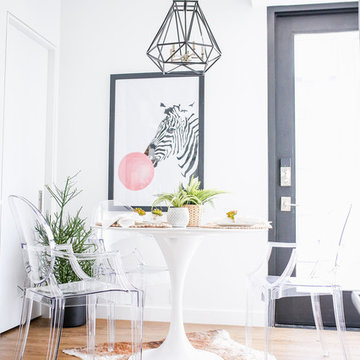
MCM sofa, Clean lines, white walls and a hint of boho, black marble 1X4" Tile
Bild på en liten skandinavisk matplats med öppen planlösning, med vinylgolv och brunt golv
Bild på en liten skandinavisk matplats med öppen planlösning, med vinylgolv och brunt golv
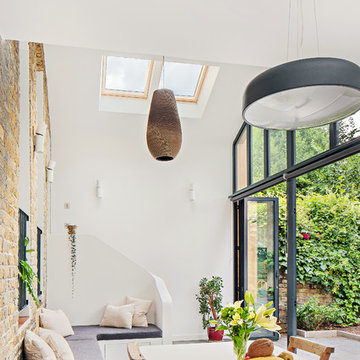
Jan Piotrowicz
Foto på ett mellanstort funkis kök med matplats, med vita väggar och vinylgolv
Foto på ett mellanstort funkis kök med matplats, med vita väggar och vinylgolv
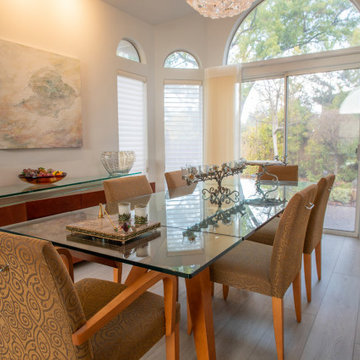
Influenced by classic Nordic design. Surprisingly flexible with furnishings. Amplify by continuing the clean modern aesthetic, or punctuate with statement pieces. With the Modin Collection, we have raised the bar on luxury vinyl plank. The result is a new standard in resilient flooring. Modin offers true embossed in register texture, a low sheen level, a rigid SPC core, an industry-leading wear layer, and so much more.
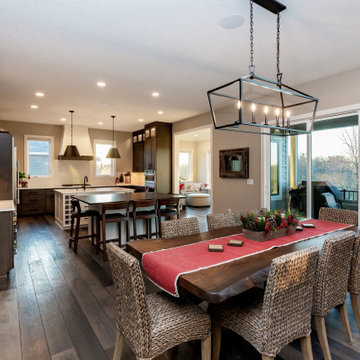
Exempel på en mellanstor klassisk matplats med öppen planlösning, med grå väggar, vinylgolv och brunt golv
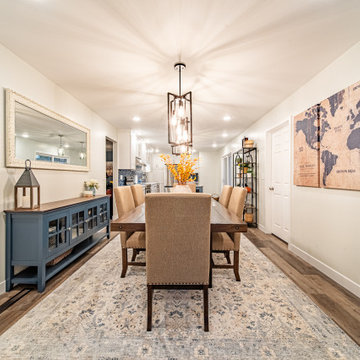
As part of this remodeling design, the wall between the kitchen and family room was removed, enlarging the kitchen and repurposing the family room into a dining area.
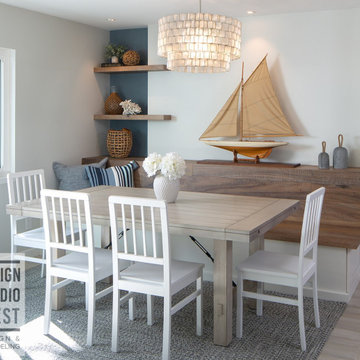
By removing a fireplace in the dining room, we were able to transform the unused space into built-in bench seating with storage. Design Studio West - Adriana Cordero
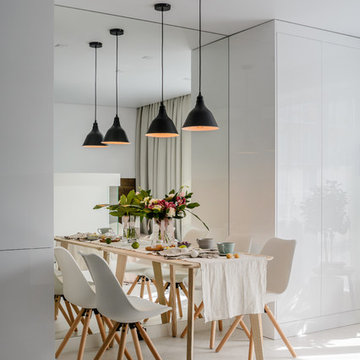
Анастасия Розонова
Idéer för att renovera ett mellanstort kök med matplats, med vita väggar, vinylgolv, en bred öppen spis, en spiselkrans i gips och vitt golv
Idéer för att renovera ett mellanstort kök med matplats, med vita väggar, vinylgolv, en bred öppen spis, en spiselkrans i gips och vitt golv
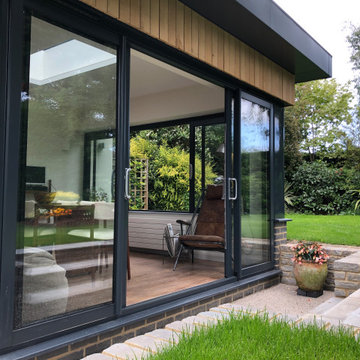
EP Architects, were recommended by a previous client to provide architectural services to design a single storey side extension and internal alterations to this 1960’s private semi-detached house.
The brief was to design a modern flat roofed, highly glazed extension to allow views over a well maintained garden. Due to the sloping nature of the site the extension sits into the lawn to the north of the site and opens out to a patio to the west. The clients were very involved at an early stage by providing mood boards and also in the choice of external materials and the look that they wanted to create in their project, which was welcomed.
A large flat roof light provides light over a large dining space, in addition to the large sliding patio doors. Internally, the existing dining room was divided to provide a large utility room and cloakroom, accessed from the kitchen and providing rear access to the garden and garage.
The extension is quite different to the original house, yet compliments it, with its simplicity and strong detailing.
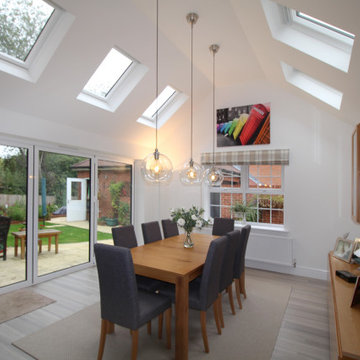
Our client wanted a dining room extension and had initially envisioned a standard flat roof extension. Once we looked at the style of the property the pitched roof / vaulted ceiling was a potential option that would match the style of the property and a wow factor to the space.
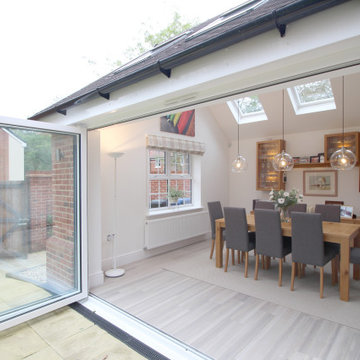
Our client wanted a dining room extension and had initially envisioned a standard flat roof extension. Once we looked at the style of the property the pitched roof / vaulted ceiling was a potential option that would match the style of the property and a wow factor to the space.
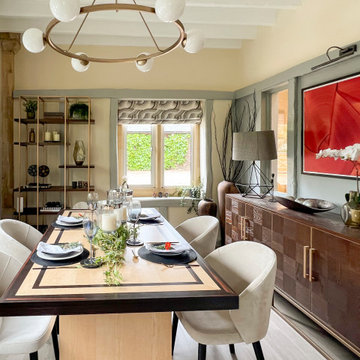
Nested in the beautiful Cotswolds, this converted barn was in need of a redesign and modernisation to maintain its country style yet bring a contemporary twist. The home owner wanted a formal dining room inspired by an art deco scheme, centred around the table she feel in love with and her contemporary artwork.
4 087 foton på matplats, med vinylgolv
12