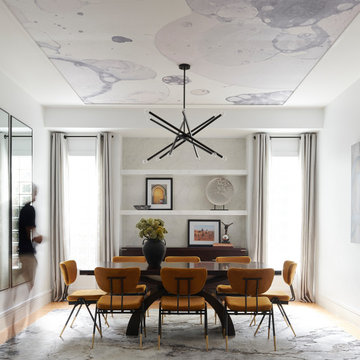1 912 foton på matplats
Sortera efter:
Budget
Sortera efter:Populärt i dag
21 - 40 av 1 912 foton
Artikel 1 av 2
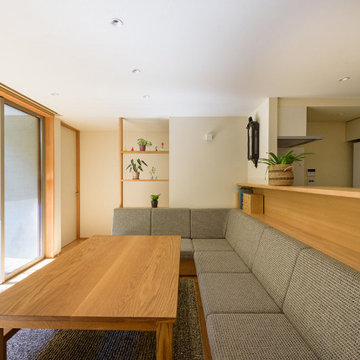
リビングダイニング。右手のキッチンからも中庭を眺められる。
Idéer för en matplats, med vita väggar och mellanmörkt trägolv
Idéer för en matplats, med vita väggar och mellanmörkt trägolv
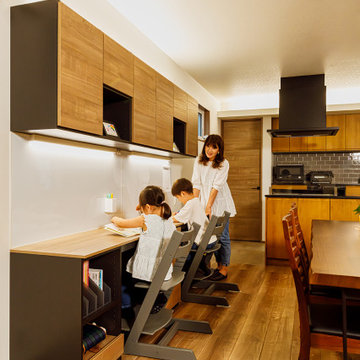
ダイニングのすぐ横にスタディコーナーが設けられています。キッチンで調理するお母さんの気配を感じながら勉強すると安心感が生まれ、集中力が増すとか。デスク下には重たいランドセルを収納する台も設けられています。
Inspiration för mellanstora moderna matplatser med öppen planlösning, med vita väggar, mellanmörkt trägolv och brunt golv
Inspiration för mellanstora moderna matplatser med öppen planlösning, med vita väggar, mellanmörkt trägolv och brunt golv

Exempel på en klassisk separat matplats, med svarta väggar, mellanmörkt trägolv och brunt golv
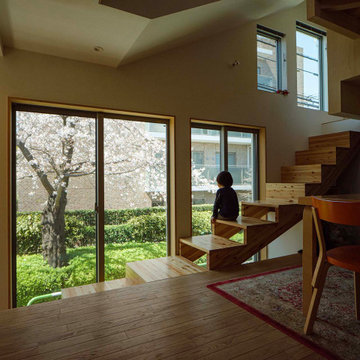
【リビング・ダイニング】
春は、家じゅうが桜に包まれ、桟敷席が最高の花見席になります。
Inspiration för små kök med matplatser, med vita väggar och plywoodgolv
Inspiration för små kök med matplatser, med vita väggar och plywoodgolv
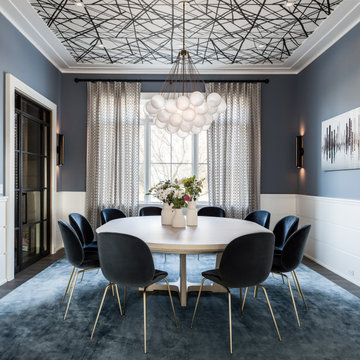
Idéer för att renovera en funkis matplats, med grå väggar, mörkt trägolv och brunt golv
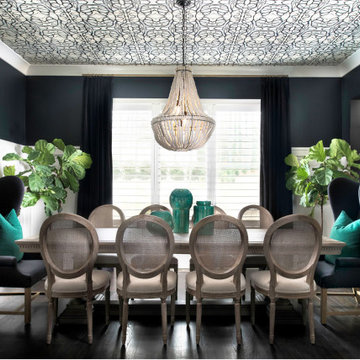
The dining room connects to parlor, and both impart drama and depth with moody black walls paired with stark whites, with accents of brass and pops of neutral.
The room is updated with high chair rail, a vigorous patterned ceiling by a North Carolina artist and a generous table that seats ten.

This 1960s split-level has a new Family Room addition in front of the existing home, with a total gut remodel of the existing Kitchen/Living/Dining spaces. The spacious Kitchen boasts a generous curved stone-clad island and plenty of custom cabinetry. The Kitchen opens to a large eat-in Dining Room, with a walk-around stone double-sided fireplace between Dining and the new Family room. The stone accent at the island, gorgeous stained wood cabinetry, and wood trim highlight the rustic charm of this home.
Photography by Kmiecik Imagery.
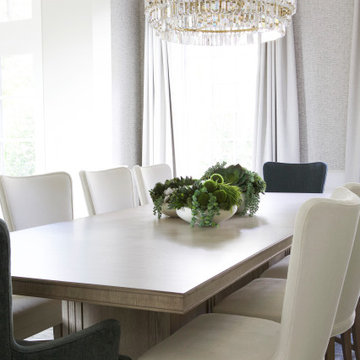
Inredning av en klassisk stor matplats med öppen planlösning, med metallisk väggfärg, mellanmörkt trägolv och brunt golv
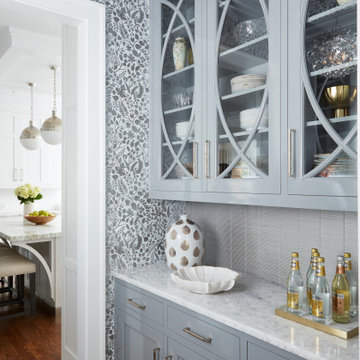
This Butler’s Pantry is a show-stopping mixture of glamour and style. Located as a connecting point between the kitchen and dining room, it adds a splash of color in contrast to the soothing neutrals throughout the home. The high gloss lacquer cabinetry features arched mullions on the upper cabinets, while the lower cabinets have customized, solid walnut drawer boxes with silver cloth lining inserts. DEANE selected Calcite Azul Quartzite countertops to anchor the linear glass backsplash, while the hammered, polished nickel hardware adds shine. As a final touch, the designer brought the distinctive wallpaper up the walls to cover the ceiling, giving the space a jewel-box effect.
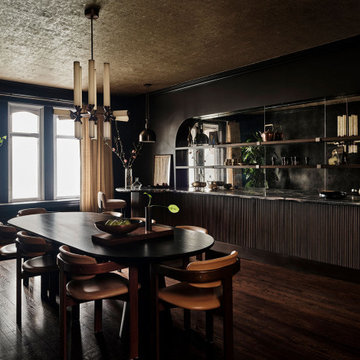
A 4500 SF Lakeshore Drive vintage condo gets updated for a busy entrepreneurial family who made their way back to Chicago. Brazilian design meets mid-century, meets midwestern sophistication. Each room features custom millwork and a mix of custom and vintage furniture. Every space has a different feel and purpose creating zones within this whole floor condo. Edgy luxury with lots of layers make the space feel comfortable and collected.

Exempel på en mellanstor lantlig matplats med öppen planlösning, med grå väggar, mörkt trägolv, en dubbelsidig öppen spis, en spiselkrans i trä och brunt golv
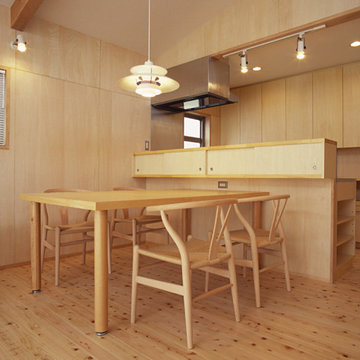
壁と同じ素材で製作したオリジナルのキッチン テーブルは大工さんの製作1m×1.8m
Idéer för en mellanstor matplats med öppen planlösning, med beige väggar, ljust trägolv och beiget golv
Idéer för en mellanstor matplats med öppen planlösning, med beige väggar, ljust trägolv och beiget golv
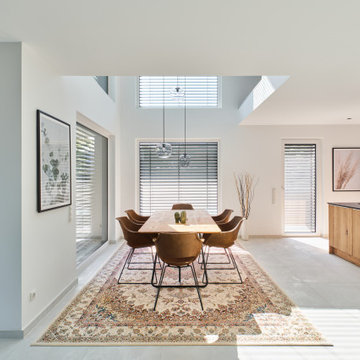
Foto på en mycket stor funkis matplats med öppen planlösning, med vita väggar, klinkergolv i keramik och vitt golv
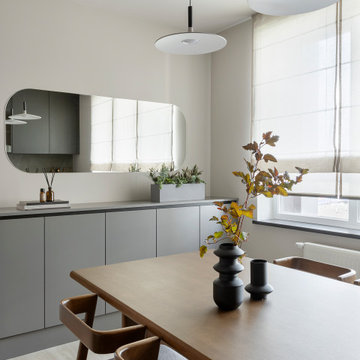
Inspiration för ett mellanstort funkis kök med matplats, med vinylgolv, beiget golv och beige väggar
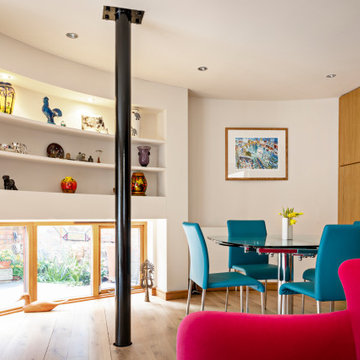
Foto på en funkis matplats, med vita väggar, målat trägolv och beiget golv

Foto på en stor minimalistisk matplats, med grå väggar, bambugolv, en hängande öppen spis, en spiselkrans i metall och brunt golv
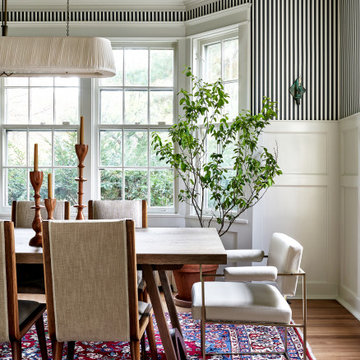
We touched every corner of the main level of the historic 1903 Dutch Colonial. True to our nature, Storie edited the existing residence by redoing some of the work that had been completed in the early 2000s, kept the historic moldings/flooring/handrails, and added new (and timeless) wainscoting/wallpaper/paint/furnishings to modernize yet honor the traditional nature of the home.
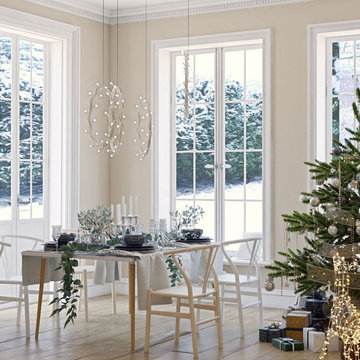
Bild på en liten minimalistisk matplats, med beige väggar, mellanmörkt trägolv och beiget golv
1 912 foton på matplats
2

