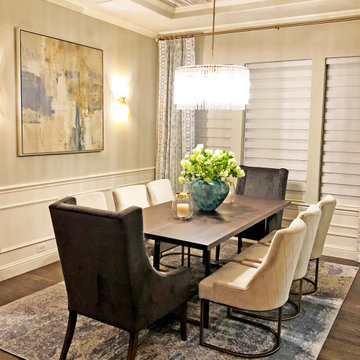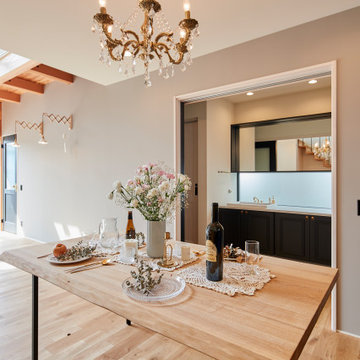1 912 foton på matplats
Sortera efter:
Budget
Sortera efter:Populärt i dag
121 - 140 av 1 912 foton
Artikel 1 av 2
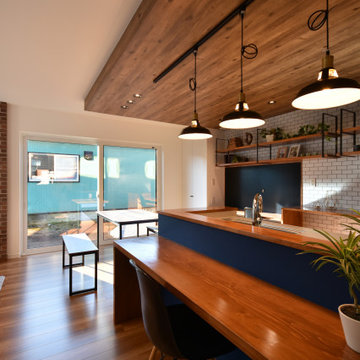
Inspiration för mellanstora industriella matplatser, med vita väggar, plywoodgolv och brunt golv
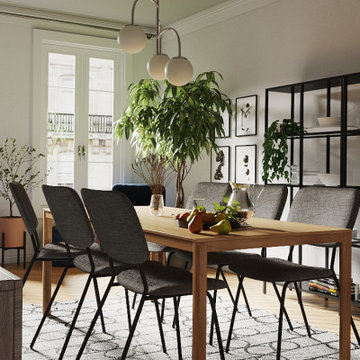
Idéer för att renovera en liten nordisk matplats, med beige väggar, mellanmörkt trägolv och beiget golv
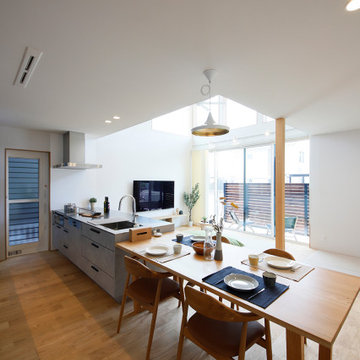
室内の壁は塗り壁にし、職人のオンリーワンの仕上がり。床には優しい色合いの栗の木を使用するなど、本物の素材が作り出すクオリティの高い室内空間です。
Idéer för funkis matplatser med öppen planlösning, med vita väggar och mellanmörkt trägolv
Idéer för funkis matplatser med öppen planlösning, med vita väggar och mellanmörkt trägolv
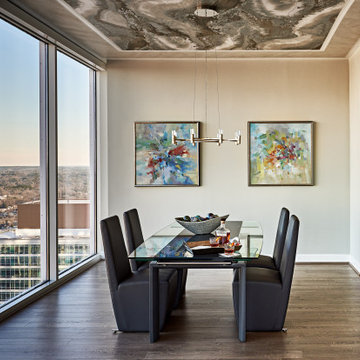
Inspiration för stora moderna matplatser med öppen planlösning, med grå väggar, mellanmörkt trägolv, en bred öppen spis, en spiselkrans i sten och brunt golv
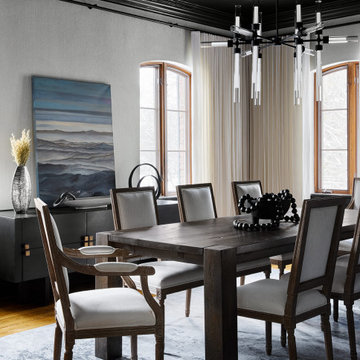
DGI designed a moody and sophisticated formal dining room, incorporating the client’s existing table and chairs. We opted to cover the walls in a light grey textural wallcovering, but on the ceiling, we installed a charcoal grey grasscloth wallcovering to create a really moody look in the space. We opted for lighter drapery in the dining room to balance it out.
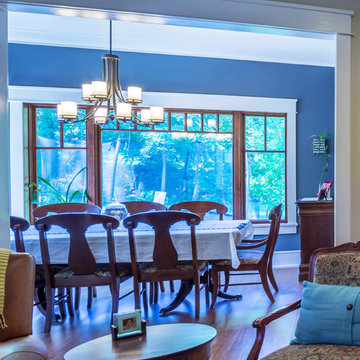
New Craftsman style home, approx 3200sf on 60' wide lot. Views from the street, highlighting front porch, large overhangs, Craftsman detailing. Photos by Robert McKendrick Photography.
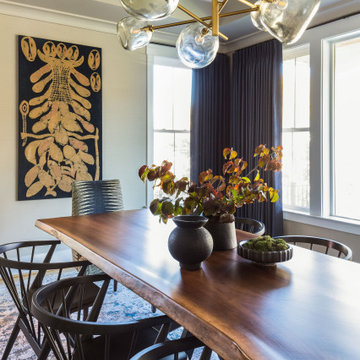
Idéer för stora eklektiska separata matplatser, med beige väggar, ljust trägolv och beiget golv
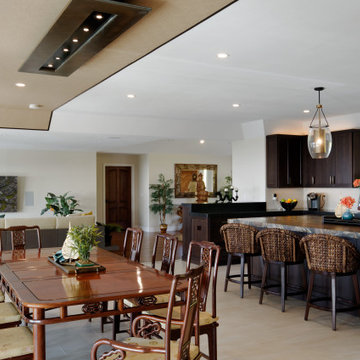
This extravagant design was inspired by the clients’ love for Bali where they went for their honeymoon. The ambience of this cliff top property is purposely designed with pure living comfort in mind while it is also a perfect sanctuary for entertaining a large party. The luxurious kitchen has amenities that reign in harmony with contemporary Balinese decor, and it flows into the open stylish dining area. Dynamic traditional Balinese ceiling juxtaposes complement the great entertaining room that already has a highly decorative full-size bar, compelling wall bar table, and beautiful custom window frames. Various vintage furniture styles are incorporated throughout to represent the rich Balinese cultural heritage ranging from the primitive folk style to the Dutch Colonial and the Chinese styles.

「蒲郡本町の家」のリビング空間です。回遊性のある使い勝手のいい間取りです。
Idéer för att renovera en mellanstor funkis matplats, med vita väggar och ljust trägolv
Idéer för att renovera en mellanstor funkis matplats, med vita väggar och ljust trägolv
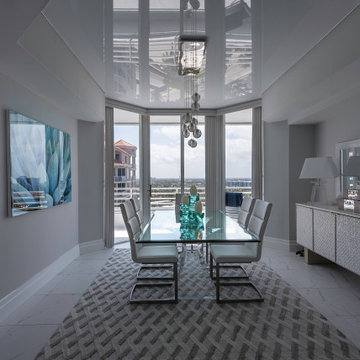
Multilevel glossy stretch ceilings bring originality to a room! They are a way to set your space apart from the rest.
Modern inredning av en mellanstor matplats, med blå väggar, klinkergolv i keramik och vitt golv
Modern inredning av en mellanstor matplats, med blå väggar, klinkergolv i keramik och vitt golv
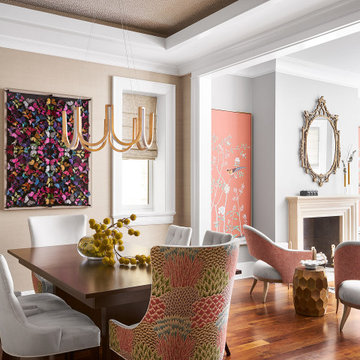
A eye-catching and beautiful dining room with a stylish surrounding to make dining experience extra special
Idéer för en mellanstor klassisk matplats, med beige väggar, mörkt trägolv, en standard öppen spis, en spiselkrans i sten och brunt golv
Idéer för en mellanstor klassisk matplats, med beige väggar, mörkt trägolv, en standard öppen spis, en spiselkrans i sten och brunt golv
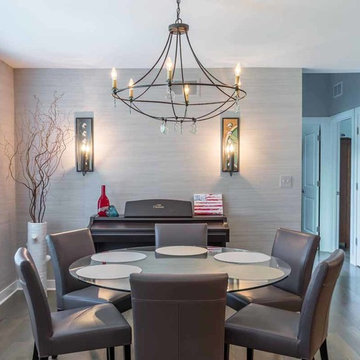
This family of 5 was quickly out-growing their 1,220sf ranch home on a beautiful corner lot. Rather than adding a 2nd floor, the decision was made to extend the existing ranch plan into the back yard, adding a new 2-car garage below the new space - for a new total of 2,520sf. With a previous addition of a 1-car garage and a small kitchen removed, a large addition was added for Master Bedroom Suite, a 4th bedroom, hall bath, and a completely remodeled living, dining and new Kitchen, open to large new Family Room. The new lower level includes the new Garage and Mudroom. The existing fireplace and chimney remain - with beautifully exposed brick. The homeowners love contemporary design, and finished the home with a gorgeous mix of color, pattern and materials.
The project was completed in 2011. Unfortunately, 2 years later, they suffered a massive house fire. The house was then rebuilt again, using the same plans and finishes as the original build, adding only a secondary laundry closet on the main level.
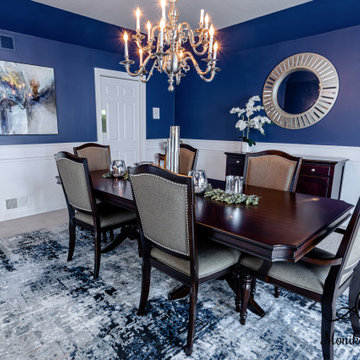
Bild på en stor vintage separat matplats, med blå väggar, heltäckningsmatta och beiget golv
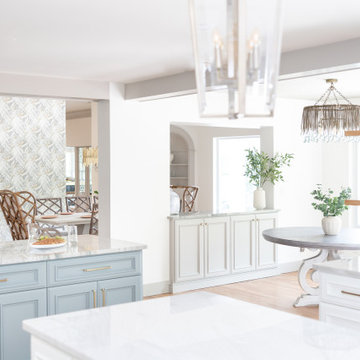
Renovation from an old Florida dated house that used to be a country club, to an updated beautiful Old Florida inspired kitchen, dining, bar and keeping room.

吹き抜けによって開放感が出たLDK。
上はロフトになっており、
平屋ライクな造りです。
Idéer för funkis matplatser, med vita väggar, ljust trägolv och beiget golv
Idéer för funkis matplatser, med vita väggar, ljust trägolv och beiget golv
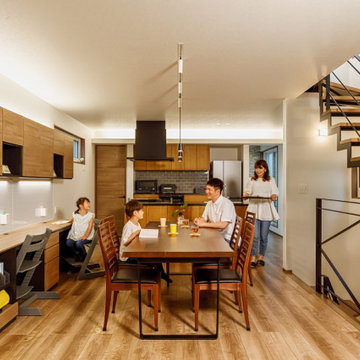
2階のダイニングは家族の団らんに特化したシンプル空間。ご夫妻とお子さんの距離が近くて、のびのびと過ごされています。適量適所の収納計画で居室はいつもスッキリ。木の質感と、右に見える黒のアイアン素材が調和しています。ちなみに、アイアンの柵(手すり)は、コジマジックさんの頭文字「K・M」になるようにデザインしました 。
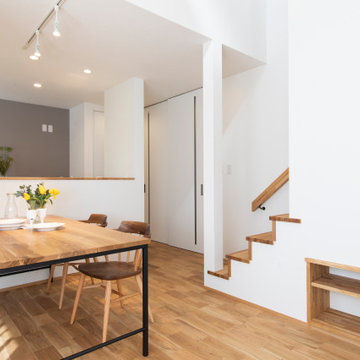
Inspiration för en funkis matplats med öppen planlösning, med vita väggar och mellanmörkt trägolv

ダイニングから中庭、リビングを見る
Skandinavisk inredning av en mellanstor matplats med öppen planlösning, med vita väggar, plywoodgolv och beiget golv
Skandinavisk inredning av en mellanstor matplats med öppen planlösning, med vita väggar, plywoodgolv och beiget golv
1 912 foton på matplats
7
