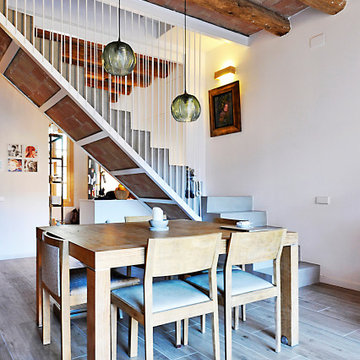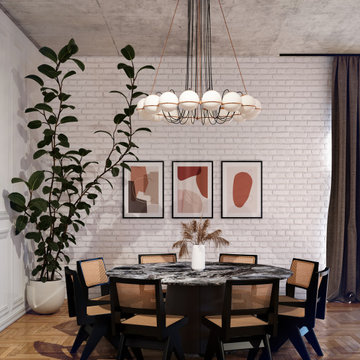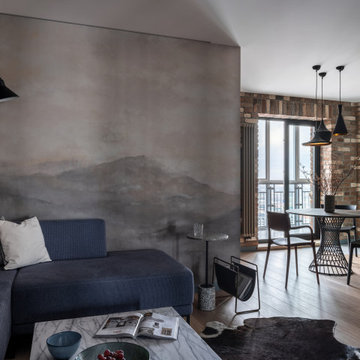875 foton på matplats
Sortera efter:
Budget
Sortera efter:Populärt i dag
141 - 160 av 875 foton
Artikel 1 av 2
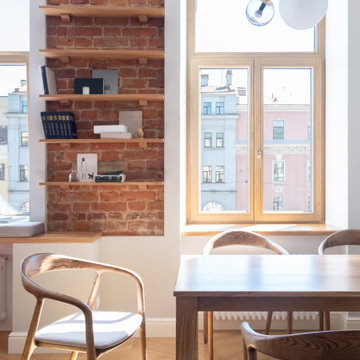
Klassisk inredning av ett kök med matplats, med grå väggar, mellanmörkt trägolv och brunt golv

Idéer för vintage matplatser, med beige väggar, mellanmörkt trägolv och brunt golv
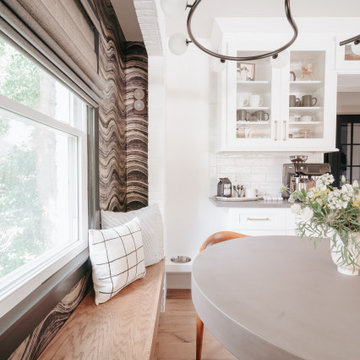
Bild på en liten funkis matplats, med flerfärgade väggar, ljust trägolv och brunt golv
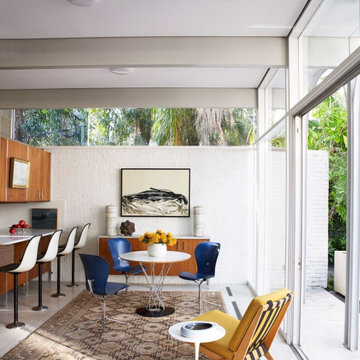
Exempel på ett stort modernt kök med matplats, med vita väggar och grått golv

Photo by Chris Snook
Exempel på en stor klassisk matplats, med grå väggar, kalkstensgolv, en öppen vedspis, en spiselkrans i gips och beiget golv
Exempel på en stor klassisk matplats, med grå väggar, kalkstensgolv, en öppen vedspis, en spiselkrans i gips och beiget golv
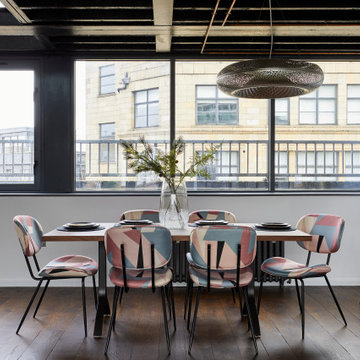
Exempel på en mellanstor industriell matplats, med vita väggar, mörkt trägolv och brunt golv
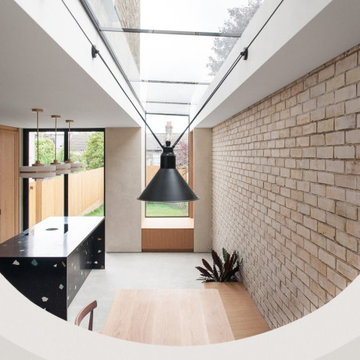
Inspiration för ett mellanstort funkis kök med matplats, med beige väggar, betonggolv och grått golv
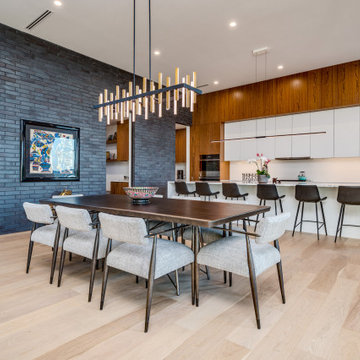
Idéer för ett stort modernt kök med matplats, med vita väggar, ljust trägolv, en standard öppen spis, en spiselkrans i gips och beiget golv

We were commissioned by our clients to design a light and airy open-plan kitchen and dining space with plenty of natural light whilst also capturing the views of the fields at the rear of their property. We not only achieved that but also took our designs a step further to create a beautiful first-floor ensuite bathroom to the master bedroom which our clients love!
Our initial brief was very clear and concise, with our clients having a good understanding of what they wanted to achieve – the removal of the existing conservatory to create an open and light-filled space that then connects on to what was originally a small and dark kitchen. The two-storey and single-storey rear extension with beautiful high ceilings, roof lights, and French doors with side lights on the rear, flood the interior spaces with natural light and allow for a beautiful, expansive feel whilst also affording stunning views over the fields. This new extension allows for an open-plan kitchen/dining space that feels airy and light whilst also maximising the views of the surrounding countryside.
The only change during the concept design was the decision to work in collaboration with the client’s adjoining neighbour to design and build their extensions together allowing a new party wall to be created and the removal of wasted space between the two properties. This allowed them both to gain more room inside both properties and was essentially a win-win for both clients, with the original concept design being kept the same but on a larger footprint to include the new party wall.
The different floor levels between the two properties with their extensions and building on the party wall line in the new wall was a definite challenge. It allowed us only a very small area to work to achieve both of the extensions and the foundations needed to be very deep due to the ground conditions, as advised by Building Control. We overcame this by working in collaboration with the structural engineer to design the foundations and the work of the project manager in managing the team and site efficiently.
We love how large and light-filled the space feels inside, the stunning high ceilings, and the amazing views of the surrounding countryside on the rear of the property. The finishes inside and outside have blended seamlessly with the existing house whilst exposing some original features such as the stone walls, and the connection between the original cottage and the new extension has allowed the property to still retain its character.
There are a number of special features to the design – the light airy high ceilings in the extension, the open plan kitchen and dining space, the connection to the original cottage whilst opening up the rear of the property into the extension via an existing doorway, the views of the beautiful countryside, the hidden nature of the extension allowing the cottage to retain its original character and the high-end materials which allows the new additions to blend in seamlessly.
The property is situated within the AONB (Area of Outstanding Natural Beauty) and our designs were sympathetic to the Cotswold vernacular and character of the existing property, whilst maximising its views of the stunning surrounding countryside.
The works have massively improved our client’s lifestyles and the way they use their home. The previous conservatory was originally used as a dining space however the temperatures inside made it unusable during hot and cold periods and also had the effect of making the kitchen very small and dark, with the existing stone walls blocking out natural light and only a small window to allow for light and ventilation. The original kitchen didn’t feel open, warm, or welcoming for our clients.
The new extension allowed us to break through the existing external stone wall to create a beautiful open-plan kitchen and dining space which is both warm, cosy, and welcoming, but also filled with natural light and affords stunning views of the gardens and fields beyond the property. The space has had a huge impact on our client’s feelings towards their main living areas and created a real showcase entertainment space.
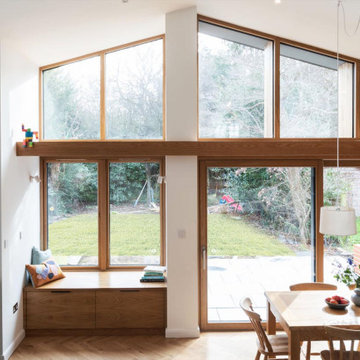
Garden extension with high ceiling heights as part of the whole house refurbishment project. Extensions and a full refurbishment to a semi-detached house in East London.
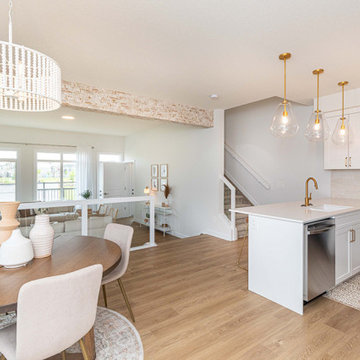
Inspiration för mellanstora medelhavsstil kök med matplatser, med vita väggar, laminatgolv och brunt golv

Inspiration för lantliga kök med matplatser, med vita väggar, betonggolv och grått golv
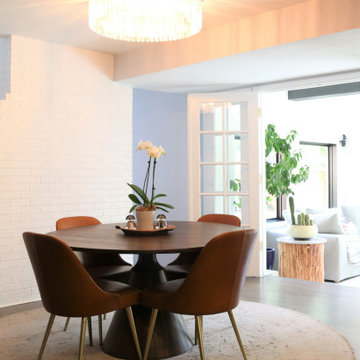
Idéer för att renovera ett mellanstort vintage kök med matplats, med vita väggar, mellanmörkt trägolv och brunt golv
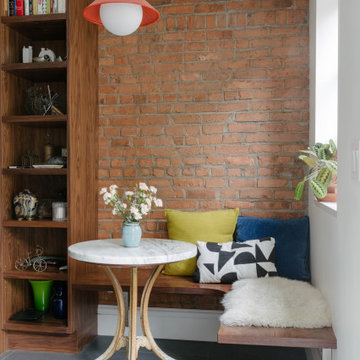
Walnut cabinets and a custom stainless steel island play well with the exposed brick accent wall and marble-backed shelves. New steel french doors open onto a cedar deck in the rear yard.

- Dark green alcove hues to visually enhance the existing brick. Previously painted black, but has now been beautifully sandblasted and coated in a clear matt lacquer brick varnish to help minimise airborne loose material.
- Various bricks were chopped out and replaced prior to work due to age related deterioration.
- Dining room floor was previously original orange squared quarry tiles and soil. A damp proof membrane was installed to help enhance and retain heat during winter, whilst also minimising the risk of damp progressing.
- Dining room floor finish was silver-lined with matt lacquered engineered wood panels. Engineered wood flooring is more appropriate for older properties due to their damp proof lining fused into the wood panel.
- a course of bricks were chopped out spanning the length of the dining room from the exterior due to previous damp present. An extra 2 courses of engineered blue brick were introduced due to the exterior slope of the driveway. This has so far seen the damp disappear which allowed the room to be re-plastered and painted.
- Original features previously removed from dining room were reintroduced such as coving, plaster ceiling rose and original 4 panel moulded doors.
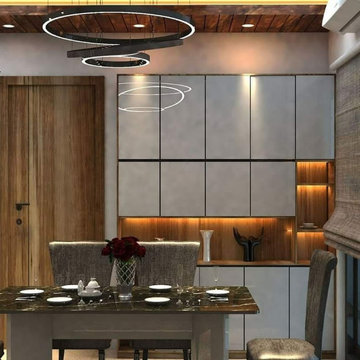
This beautiful dining area has a dining table finished in italian marble. A smart & sleek functional yet beautiful crockery unit for storage. Some nice art installlation to go with the set up . A minimilistic chandellier to complete the look.

We utilized the height and added raw plywood bookcases.
Bild på en stor 50 tals matplats med öppen planlösning, med vita väggar, vinylgolv, en öppen vedspis, en spiselkrans i tegelsten och vitt golv
Bild på en stor 50 tals matplats med öppen planlösning, med vita väggar, vinylgolv, en öppen vedspis, en spiselkrans i tegelsten och vitt golv
875 foton på matplats
8
