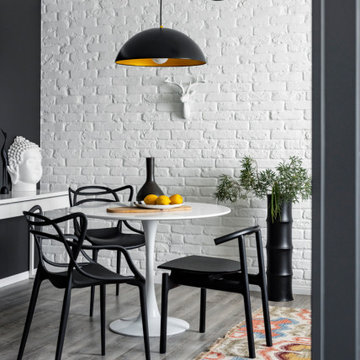319 foton på mellanstor matplats
Sortera efter:
Budget
Sortera efter:Populärt i dag
1 - 20 av 319 foton
Artikel 1 av 3

A sensitive remodelling of a Victorian warehouse apartment in Clerkenwell. The design juxtaposes historic texture with contemporary interventions to create a rich and layered dwelling.
Our clients' brief was to reimagine the apartment as a warm, inviting home while retaining the industrial character of the building.
We responded by creating a series of contemporary interventions that are distinct from the existing building fabric. Each intervention contains a new domestic room: library, dressing room, bathroom, ensuite and pantry. These spaces are conceived as independent elements, lined with bespoke timber joinery and ceramic tiling to create a distinctive atmosphere and identity to each.

The design team elected to preserve the original stacked stone wall in the dining area. A striking sputnik chandelier further repeats the mid century modern design. Deep blue accents repeat throughout the home's main living area and the kitchen.
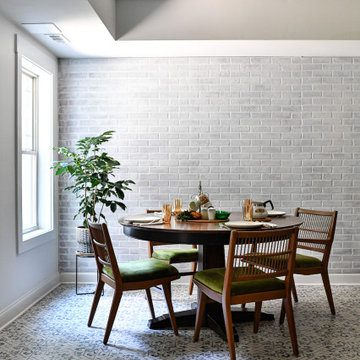
Inspiration för mellanstora medelhavsstil kök med matplatser, med vita väggar, klinkergolv i porslin och blått golv

Dining area before.
Idéer för att renovera en mellanstor amerikansk matplats, med vita väggar, en standard öppen spis och en spiselkrans i tegelsten
Idéer för att renovera en mellanstor amerikansk matplats, med vita väggar, en standard öppen spis och en spiselkrans i tegelsten

Retro inredning av en mellanstor matplats med öppen planlösning, med vita väggar, ljust trägolv och brunt golv

Foto på en mellanstor matplats, med grå väggar, mörkt trägolv, en standard öppen spis, en spiselkrans i sten och brunt golv
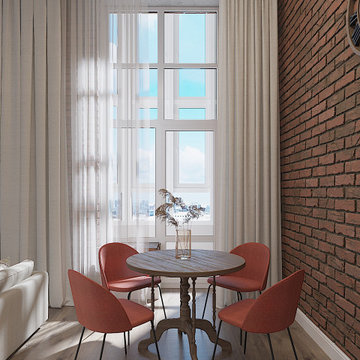
Exempel på en mellanstor 60 tals matplats med öppen planlösning, med vinylgolv och brunt golv
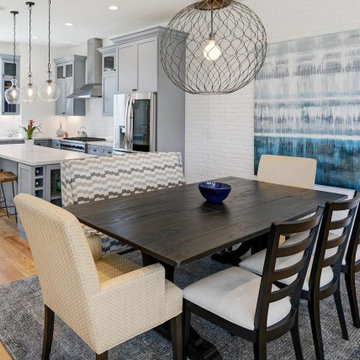
A new design was created for the light-filled great room including new living room furniture, dining room furniture, lighting, and artwork for the room that coordinated with the beautiful hardwood floors, brick walls, and blue kitchen cabinetry.
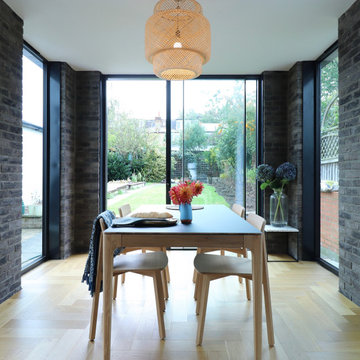
Bild på en mellanstor funkis matplats, med grå väggar, ljust trägolv och beiget golv
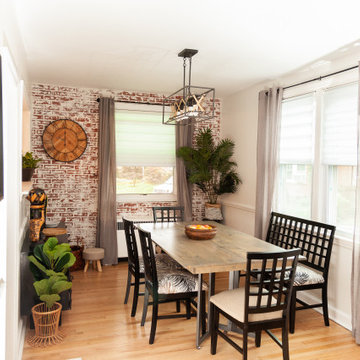
Check out more about this project on our website at www.abodeaboveinteriors.com/!
Industriell inredning av ett mellanstort kök med matplats, med vita väggar, mellanmörkt trägolv och orange golv
Industriell inredning av ett mellanstort kök med matplats, med vita väggar, mellanmörkt trägolv och orange golv

With a generous amount of natural light flooding this open plan kitchen diner and exposed brick creating an indoor outdoor feel, this open-plan dining space works well with the kitchen space, that we installed according to the brief and specification of Architect - Michel Schranz.
We installed a polished concrete worktop with an under mounted sink and recessed drain as well as a sunken gas hob, creating a sleek finish to this contemporary kitchen. Stainless steel cabinetry complements the worktop.
We fitted a bespoke shelf (solid oak) with an overall length of over 5 meters, providing warmth to the space.
Photo credit: David Giles

Suite à l'acquisition de ce bien, l'ensemble a été réaménagé du sol au plafond
Idéer för en mellanstor lantlig matplats med öppen planlösning, med blå väggar, ljust trägolv, en standard öppen spis och brunt golv
Idéer för en mellanstor lantlig matplats med öppen planlösning, med blå väggar, ljust trägolv, en standard öppen spis och brunt golv

We did a refurbishment and the interior design of this dining room in this lovely country home in Hamshire.
Idéer för mellanstora lantliga separata matplatser, med blå väggar, mellanmörkt trägolv och brunt golv
Idéer för mellanstora lantliga separata matplatser, med blå väggar, mellanmörkt trägolv och brunt golv

‘Oh What A Ceiling!’ ingeniously transformed a tired mid-century brick veneer house into a suburban oasis for a multigenerational family. Our clients, Gabby and Peter, came to us with a desire to reimagine their ageing home such that it could better cater to their modern lifestyles, accommodate those of their adult children and grandchildren, and provide a more intimate and meaningful connection with their garden. The renovation would reinvigorate their home and allow them to re-engage with their passions for cooking and sewing, and explore their skills in the garden and workshop.

Idéer för att renovera ett mellanstort vintage kök med matplats, med flerfärgade väggar, ljust trägolv, en standard öppen spis, en spiselkrans i sten och beiget golv

We refurbished this dining room, replacing the old 1930's tiled fireplace surround with this rather beautiful sandstone bolection fire surround. The challenge in the room was working with the existing pieces that the client wished to keep such as the rustic oak china cabinet in the fireplace alcove and the matching nest of tables and making it work with the newer pieces specified for the sapce.
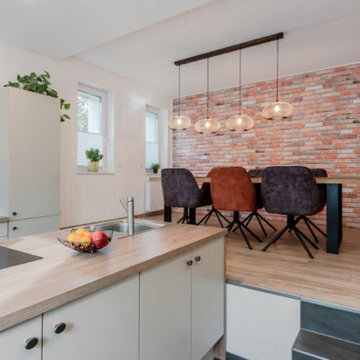
offener Essbereich zur Küche durch Treppenstufen verbunden.
Inspiration för mellanstora moderna matplatser med öppen planlösning, med vita väggar, ljust trägolv och brunt golv
Inspiration för mellanstora moderna matplatser med öppen planlösning, med vita väggar, ljust trägolv och brunt golv
319 foton på mellanstor matplats
1


