319 foton på mellanstor matplats
Sortera efter:
Budget
Sortera efter:Populärt i dag
61 - 80 av 319 foton
Artikel 1 av 3
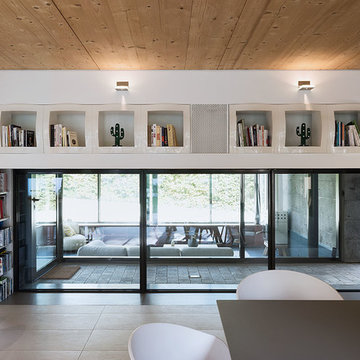
Vue depuis la salle à manger vers le salon décaissé
Inredning av en modern mellanstor matplats med öppen planlösning, med grå väggar, klinkergolv i keramik och beiget golv
Inredning av en modern mellanstor matplats med öppen planlösning, med grå väggar, klinkergolv i keramik och beiget golv
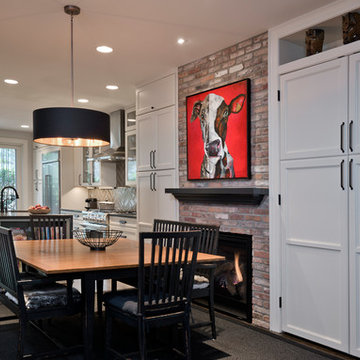
This award-winning whole house renovation of a circa 1875 single family home in the historic Capitol Hill neighborhood of Washington DC provides the client with an open and more functional layout without requiring an addition. After major structural repairs and creating one uniform floor level and ceiling height, we were able to make a truly open concept main living level, achieving the main goal of the client. The large kitchen was designed for two busy home cooks who like to entertain, complete with a built-in mud bench. The water heater and air handler are hidden inside full height cabinetry. A new gas fireplace clad with reclaimed vintage bricks graces the dining room. A new hand-built staircase harkens to the home's historic past. The laundry was relocated to the second floor vestibule. The three upstairs bathrooms were fully updated as well. Final touches include new hardwood floor and color scheme throughout the home.
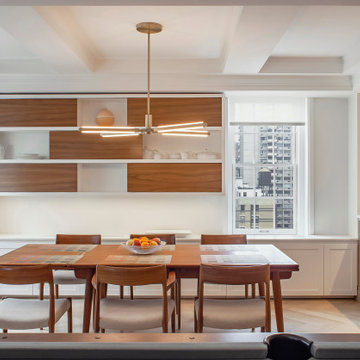
Beautiful open dining room with custom floating wood shelves, a mid-century modern table, and a gorgeous brass pendant over the table.
New clear finished herringbone floors and cabinets throughout. White custom base cabinets.
Clean, modern window shades at pre-war windows with amazing views.
The original pre war beamed ceilings are preserved.
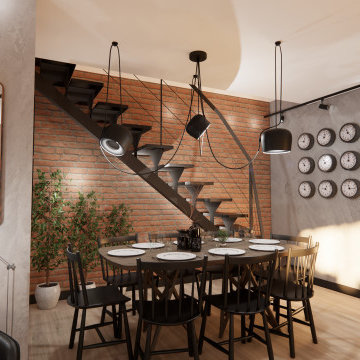
Nous sommes ici dans l'espace salle à manger, qui trouve sa touche industrielle grâce au mur de brique rouge et au sublime escalier en métal. Les spots permettent d'ajouter de la lumière dans cet espace convivial.
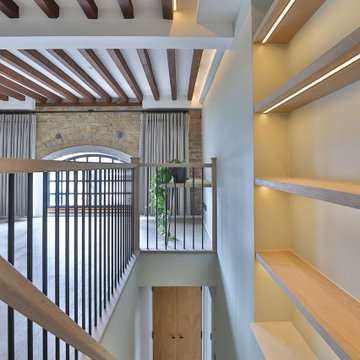
We replaced the previous worn laminate flooring with grey-toned oak flooring. The oak floating shelving in the alcove above the stairwell provides a wonderful feature, adding additional storage and creating interest. Strip lighting was fitted into the ceiling joists on either side of the room to add light and warmth. The stunning bespoke oak handrail was coated in the same grey-tone stain as the wood flooring, as was the desk and alcove shelving, creating a cohesiveness in the space. Soft grey velvet curtains were fitted to bring softness and warmth to the room, allowing the view of The Thames and stunning natural light to shine in through the arched window. The soft organic colour palette added so much to the space, making it a lovely calm, welcoming room to be in, and working perfectly with the red of the brickwork and ceiling beams. Discover more at: https://absoluteprojectmanagement.com/portfolio/matt-wapping/
Idéer för att renovera en mellanstor vintage matplats, med beige väggar och brunt golv
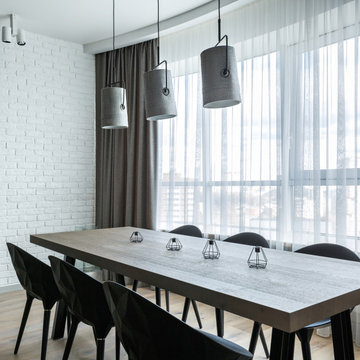
Idéer för att renovera en mellanstor industriell matplats, med vita väggar, mellanmörkt trägolv och beiget golv
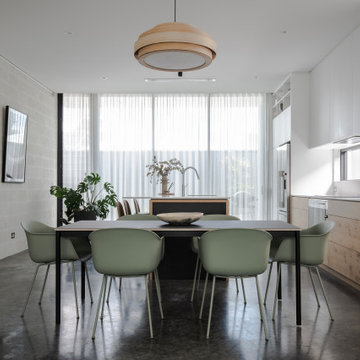
The kitchen, dining and living area to the Bayswater new build architectural designed home. Architecture by Robeson Architects, Interior design by Turner bespoke Design. A minimal Japandi feel with floating oak cabinets and natural stone.
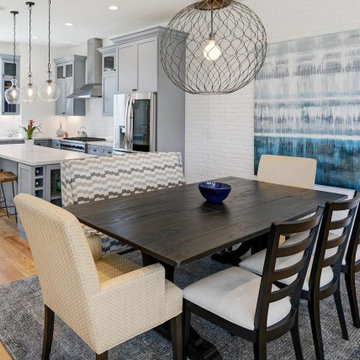
A new design was created for the light-filled great room including new living room furniture, dining room furniture, lighting, and artwork for the room that coordinated with the beautiful hardwood floors, brick walls, and blue kitchen cabinetry.
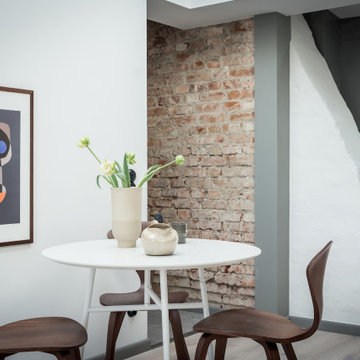
Bild på en mellanstor funkis matplats med öppen planlösning, med vita väggar och grått golv
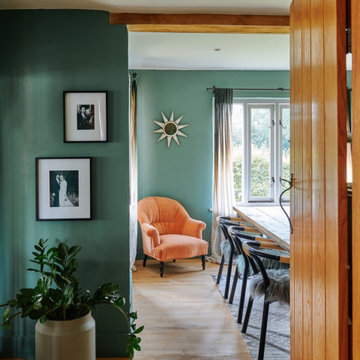
We did a refurbishment and the interior design of this dining room in this lovely country home in Hamshire.
Bild på en mellanstor lantlig separat matplats, med blå väggar, mellanmörkt trägolv och brunt golv
Bild på en mellanstor lantlig separat matplats, med blå väggar, mellanmörkt trägolv och brunt golv
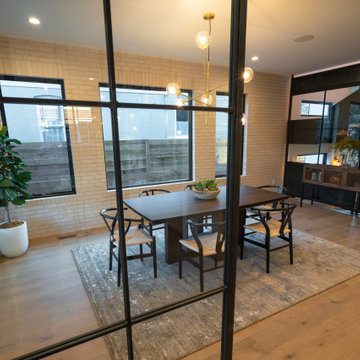
Idéer för att renovera en mellanstor funkis separat matplats, med vita väggar, mellanmörkt trägolv och brunt golv
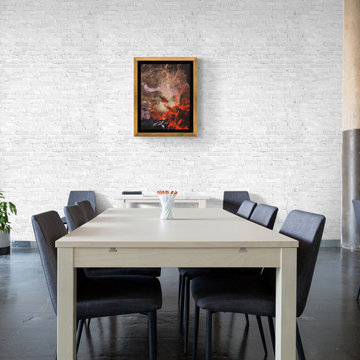
Acrylic Prints -The latest addition to the vibrant alternatives to conventional printing. It helps you look at your custom picture through crystal clear acrylic. Acrylic printing is a better display of a picture and virtually immune to spills and stains.
A wide range of sizes are available for the final artwork. Framing and installation is available at some additional charge.
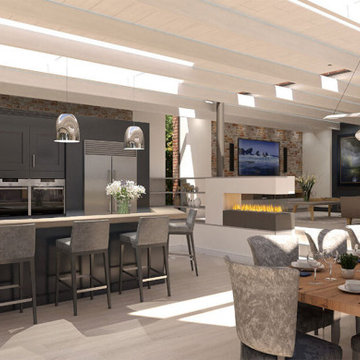
Internally the kitchen and dining space are stepped down from the living space behind
Inspiration för ett mellanstort funkis kök med matplats, med flerfärgade väggar, ljust trägolv, en dubbelsidig öppen spis och beiget golv
Inspiration för ett mellanstort funkis kök med matplats, med flerfärgade väggar, ljust trägolv, en dubbelsidig öppen spis och beiget golv
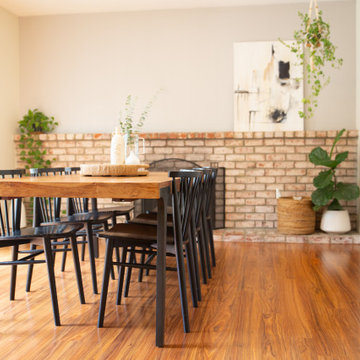
Idéer för att renovera en mellanstor rustik matplats med öppen planlösning, med vita väggar, ljust trägolv, en standard öppen spis och en spiselkrans i tegelsten
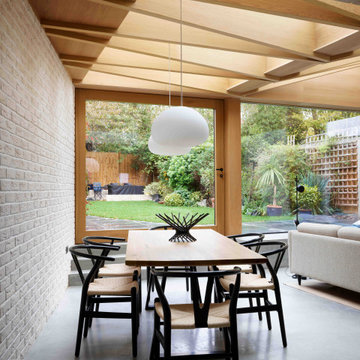
Bild på en mellanstor nordisk matplats med öppen planlösning, med betonggolv och grått golv
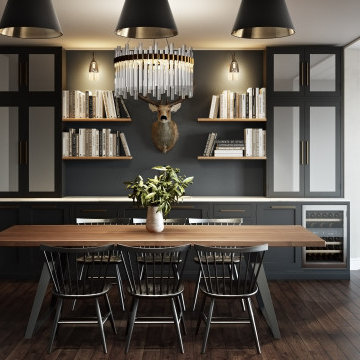
Inspiration för ett mellanstort rustikt kök med matplats, med svarta väggar, mörkt trägolv och brunt golv

Dining area before.
Idéer för att renovera en mellanstor amerikansk matplats, med vita väggar, en standard öppen spis och en spiselkrans i tegelsten
Idéer för att renovera en mellanstor amerikansk matplats, med vita väggar, en standard öppen spis och en spiselkrans i tegelsten
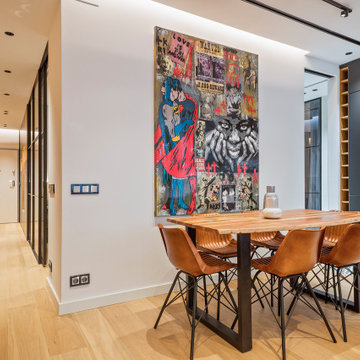
VISTA DE LA ZONA DEL DINING EN UN MISMO ESPACIO ABIERTO TIPO LOFT
Idéer för mellanstora industriella matplatser, med mellanmörkt trägolv
Idéer för mellanstora industriella matplatser, med mellanmörkt trägolv
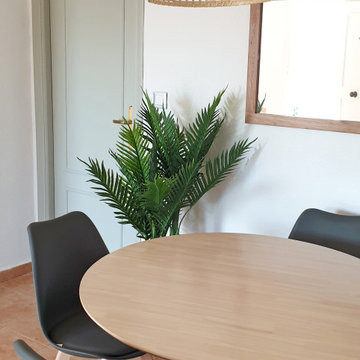
Idéer för att renovera en mellanstor funkis matplats med öppen planlösning, med klinkergolv i terrakotta, en öppen hörnspis och brunt golv
319 foton på mellanstor matplats
4