319 foton på mellanstor matplats
Sortera efter:
Budget
Sortera efter:Populärt i dag
41 - 60 av 319 foton
Artikel 1 av 3

Retro inredning av en mellanstor matplats med öppen planlösning, med vita väggar, ljust trägolv och brunt golv
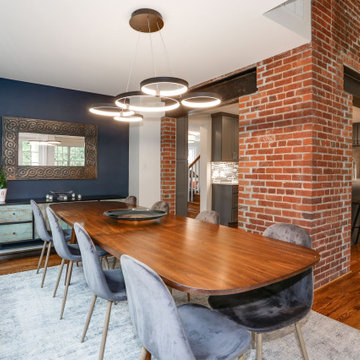
We expanded the main level of this 1947 colonial in the Barcroft neighborhood of Arlington with a first floor addition at the rear of the house. The new addition made room for an open and expanded kitchen, a new dining room, and a great room with vaulted ceilings.
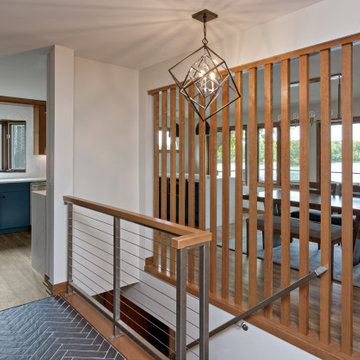
Mid-Century modern dining room with custom Cherry wood slat wall, Oak beams in living room.
Inspiration för ett mellanstort retro kök med matplats, med vita väggar, vinylgolv och brunt golv
Inspiration för ett mellanstort retro kök med matplats, med vita väggar, vinylgolv och brunt golv
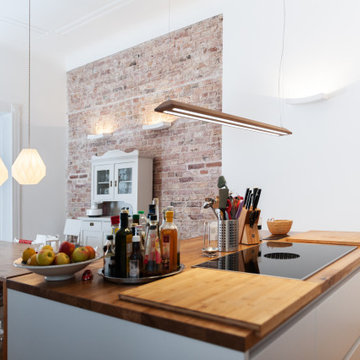
Modern inredning av en mellanstor matplats med öppen planlösning, med vita väggar, mellanmörkt trägolv och brunt golv
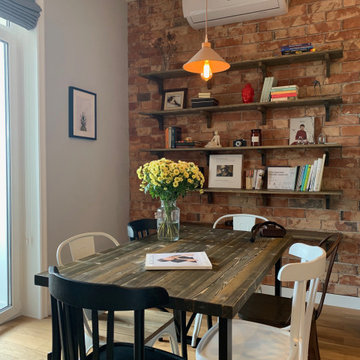
Inspiration för mellanstora moderna matplatser, med röda väggar och brunt golv
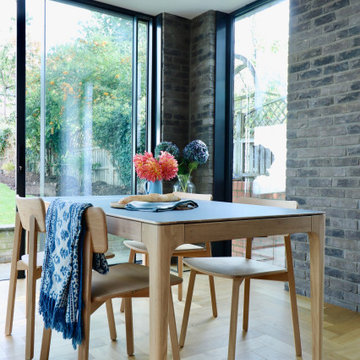
Idéer för att renovera en mellanstor amerikansk matplats med öppen planlösning, med bruna väggar och målat trägolv

Idéer för mellanstora lantliga kök med matplatser, med bruna väggar, betonggolv och grått golv
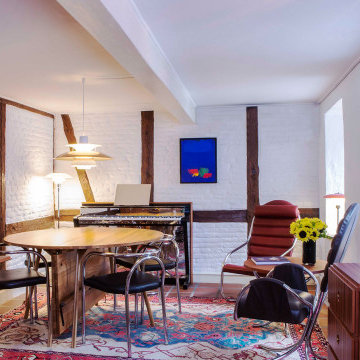
In this showcase home, elements that nod to tradition blend seamlessly with the bright, bold shapes and materials of modern design. Featuring design icon Poul Henningsen's stunning furnishings: PH Pope Chair, PH Lounge Chair, PH Table, PH DIning Table, PH Cabinet, PH Small Drawer Chest, and PH Cabinet.
The wildly unusual piano design is encased in layered strips of reflective chrome facing. No matter the size of the room, one's eye is drawn to the instrument.
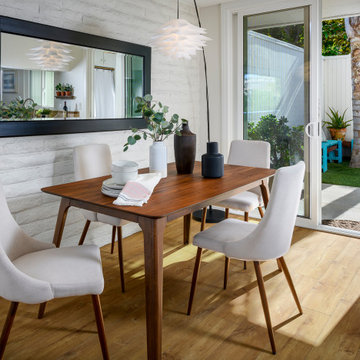
Dining room - mid-century modern home in Carlsbad CA home staging
Foto på en mellanstor matplats med öppen planlösning, med vita väggar, vinylgolv och brunt golv
Foto på en mellanstor matplats med öppen planlösning, med vita väggar, vinylgolv och brunt golv
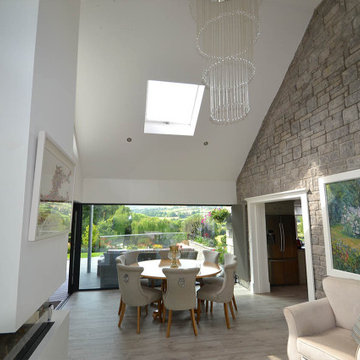
Formal dining and seating space with fireplace, access to covered patio and frameless glass connection with the view
Idéer för en mellanstor modern matplats med öppen planlösning, med vita väggar, ljust trägolv, en standard öppen spis, en spiselkrans i gips och grått golv
Idéer för en mellanstor modern matplats med öppen planlösning, med vita väggar, ljust trägolv, en standard öppen spis, en spiselkrans i gips och grått golv
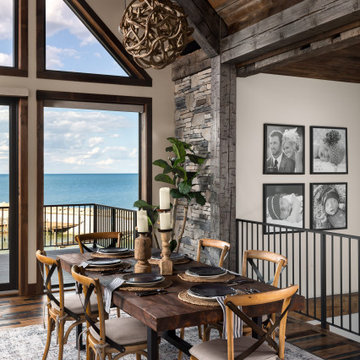
Foto på en mellanstor lantlig matplats med öppen planlösning, med vita väggar, mellanmörkt trägolv och brunt golv
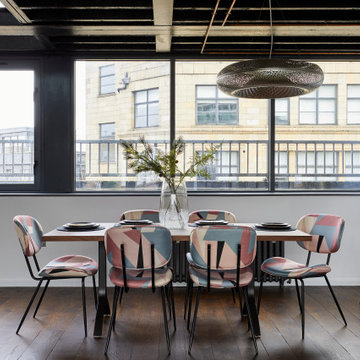
Exempel på en mellanstor industriell matplats, med vita väggar, mörkt trägolv och brunt golv
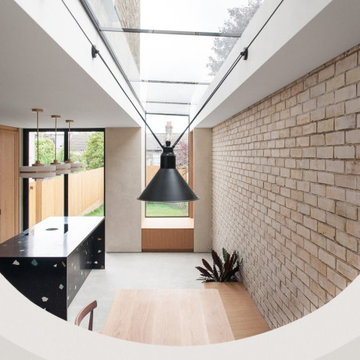
Inspiration för ett mellanstort funkis kök med matplats, med beige väggar, betonggolv och grått golv
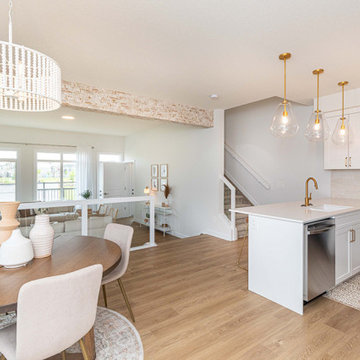
Inspiration för mellanstora medelhavsstil kök med matplatser, med vita väggar, laminatgolv och brunt golv
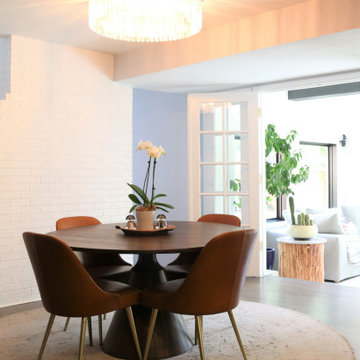
Idéer för att renovera ett mellanstort vintage kök med matplats, med vita väggar, mellanmörkt trägolv och brunt golv

- Dark green alcove hues to visually enhance the existing brick. Previously painted black, but has now been beautifully sandblasted and coated in a clear matt lacquer brick varnish to help minimise airborne loose material.
- Various bricks were chopped out and replaced prior to work due to age related deterioration.
- Dining room floor was previously original orange squared quarry tiles and soil. A damp proof membrane was installed to help enhance and retain heat during winter, whilst also minimising the risk of damp progressing.
- Dining room floor finish was silver-lined with matt lacquered engineered wood panels. Engineered wood flooring is more appropriate for older properties due to their damp proof lining fused into the wood panel.
- a course of bricks were chopped out spanning the length of the dining room from the exterior due to previous damp present. An extra 2 courses of engineered blue brick were introduced due to the exterior slope of the driveway. This has so far seen the damp disappear which allowed the room to be re-plastered and painted.
- Original features previously removed from dining room were reintroduced such as coving, plaster ceiling rose and original 4 panel moulded doors.

We refurbished this dining room, replacing the old 1930's tiled fireplace surround with this rather beautiful sandstone bolection fire surround. The challenge in the room was working with the existing pieces that the client wished to keep such as the rustic oak china cabinet in the fireplace alcove and the matching nest of tables and making it work with the newer pieces specified for the sapce.

► Reforma Integral de Vivienda en Barrio de Gracia.
✓ Apeos y Refuerzos estructurales.
✓ Recuperación de "Voltas Catalanas".
✓ Fabricación de muebles de cocina a medida.
✓ Decapado de vigas de madera.
✓ Recuperación de pared de Ladrillo Visto.
✓ Restauración de pavimento hidráulico.
✓ Acondicionamiento de aire por conductos ocultos.

Design is often more about architecture than it is about decor. We focused heavily on embellishing and highlighting the client's fantastic architectural details in the living spaces, which were widely open and connected by a long Foyer Hallway with incredible arches and tall ceilings. We used natural materials such as light silver limestone plaster and paint, added rustic stained wood to the columns, arches and pilasters, and added textural ledgestone to focal walls. We also added new chandeliers with crystal and mercury glass for a modern nudge to a more transitional envelope. The contrast of light stained shelves and custom wood barn door completed the refurbished Foyer Hallway.
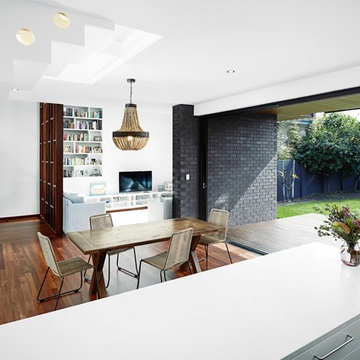
Luke Carter Wilton
Inspiration för mellanstora moderna matplatser med öppen planlösning, med vita väggar, mörkt trägolv och brunt golv
Inspiration för mellanstora moderna matplatser med öppen planlösning, med vita väggar, mörkt trägolv och brunt golv
319 foton på mellanstor matplats
3