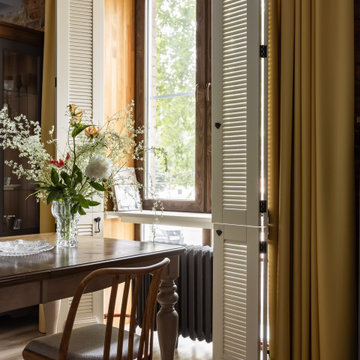319 foton på mellanstor matplats
Sortera efter:
Budget
Sortera efter:Populärt i dag
21 - 40 av 319 foton
Artikel 1 av 3

Inredning av en industriell mellanstor matplats med öppen planlösning, med flerfärgade väggar, betonggolv och grått golv

Un gran ventanal aporta luz natural al espacio. El techo ayuda a zonificar el espacio y alberga lass rejillas de ventilación (sistema aerotermia). La zona donde se ubica el sofá y la televisión completa su iluminación gracias a un bañado de luz dimerizable instalado en ambas aparedes. Su techo muestra las bovedillas y bigas de madera origintales, todo ello pintado de blanco.
El techo correspondiente a la zona donde se encuentra la mesa comedor está resuelto en pladur, sensiblemente más bajo. La textura de las paredes origintales se convierte e unoa de las grandes protagonistas del espacio.
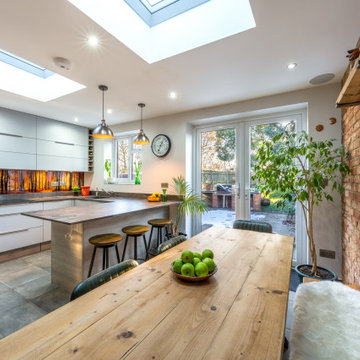
New dark green industrial styled dining chairs were added along with a plush sheepskin throw for the dining bench.
Inspiration för en mellanstor industriell matplats, med klinkergolv i porslin och grått golv
Inspiration för en mellanstor industriell matplats, med klinkergolv i porslin och grått golv

Design is often more about architecture than it is about decor. We focused heavily on embellishing and highlighting the client's fantastic architectural details in the living spaces, which were widely open and connected by a long Foyer Hallway with incredible arches and tall ceilings. We used natural materials such as light silver limestone plaster and paint, added rustic stained wood to the columns, arches and pilasters, and added textural ledgestone to focal walls. We also added new chandeliers with crystal and mercury glass for a modern nudge to a more transitional envelope. The contrast of light stained shelves and custom wood barn door completed the refurbished Foyer Hallway.
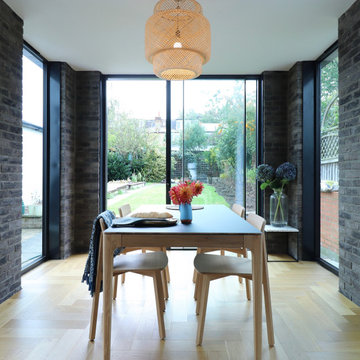
Bild på en mellanstor funkis matplats, med grå väggar, ljust trägolv och beiget golv

‘Oh What A Ceiling!’ ingeniously transformed a tired mid-century brick veneer house into a suburban oasis for a multigenerational family. Our clients, Gabby and Peter, came to us with a desire to reimagine their ageing home such that it could better cater to their modern lifestyles, accommodate those of their adult children and grandchildren, and provide a more intimate and meaningful connection with their garden. The renovation would reinvigorate their home and allow them to re-engage with their passions for cooking and sewing, and explore their skills in the garden and workshop.
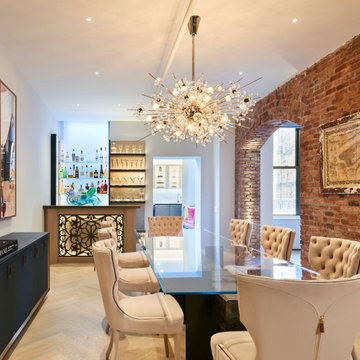
Foto på ett mellanstort vintage kök med matplats, med flerfärgade väggar, ljust trägolv och beiget golv
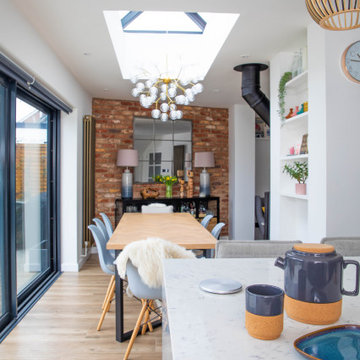
Bespoke dining table with lantern roof over with large pendant light
Bild på en mellanstor eklektisk matplats med öppen planlösning, med vita väggar, klinkergolv i porslin, en öppen vedspis och beiget golv
Bild på en mellanstor eklektisk matplats med öppen planlösning, med vita väggar, klinkergolv i porslin, en öppen vedspis och beiget golv
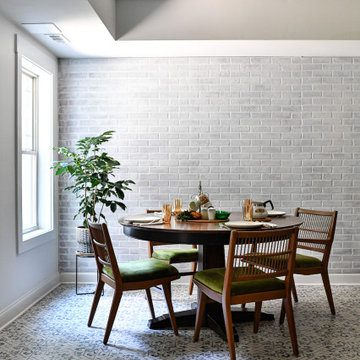
Inspiration för mellanstora medelhavsstil kök med matplatser, med vita väggar, klinkergolv i porslin och blått golv

Bild på en mellanstor vintage separat matplats, med vita väggar, mörkt trägolv, en standard öppen spis och en spiselkrans i tegelsten
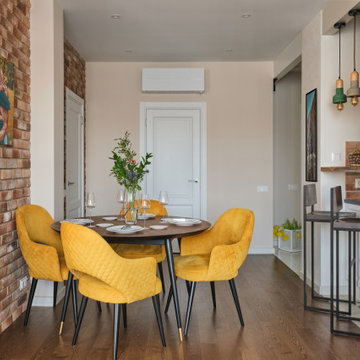
В столовой – эффектный стол. Столешница с лицевой стороны фанерована декоративным шпоном в раскладке «Солнце» и покрыта прозрачным полуматовым лаком. Ножки и царга стола выполнены из массива ясеня, покрыты черным лаком. Черных элементов в интерьере достаточно много. Черные детали добавляют контраста и делают интерьер еще ярче. Желтые кресла контрастируют с зеленым диваном и вносят радостные солнечные нотки в интерьер.
Картины в интерьере – написаны специально для заказчиков. Нашли место и для романтичного холста с рыжим котом, и для сосредоточенного гонщика в желтом шлеме.
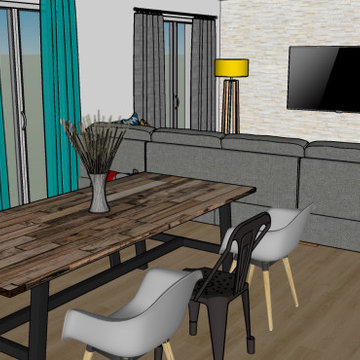
Rénovation d'une pièce à vivre avec un nouvel espace BAR et une nouvelle cuisine adaptée aux besoins de ses occupants. Décoration choisie avec un style industriel accentué dans l'espace salle à manger, pour la cuisine nous avons choisis une cuisine blanche afin de conserver une luminosité importante et ne pas surcharger l'effet industriel.
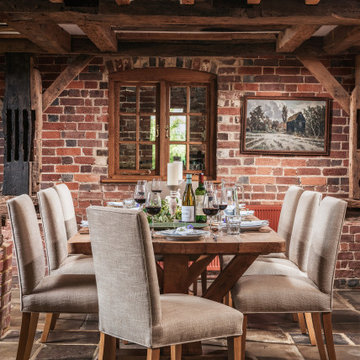
Idéer för att renovera en mellanstor lantlig matplats med öppen planlösning, med grått golv
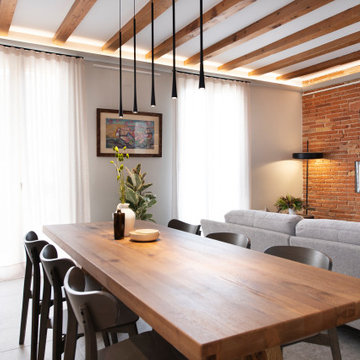
Skandinavisk inredning av en mellanstor matplats med öppen planlösning, med grå väggar, klinkergolv i porslin och grått golv
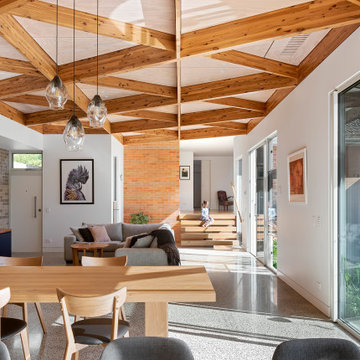
‘Oh What A Ceiling!’ ingeniously transformed a tired mid-century brick veneer house into a suburban oasis for a multigenerational family. Our clients, Gabby and Peter, came to us with a desire to reimagine their ageing home such that it could better cater to their modern lifestyles, accommodate those of their adult children and grandchildren, and provide a more intimate and meaningful connection with their garden. The renovation would reinvigorate their home and allow them to re-engage with their passions for cooking and sewing, and explore their skills in the garden and workshop.
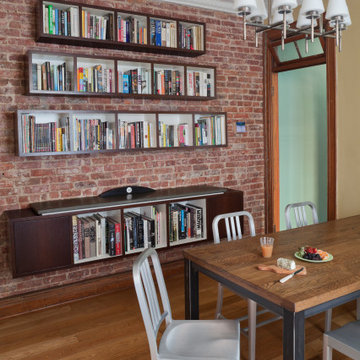
The dining room boasts seating for four, a separate seating area, room for a sterio stystem and a wall hung library. The room retained it's original tin ceiling and exposed brick wall but added a warm stroke of color on the walls and a blend of woods for the walls including wenge for the wall unit and oak for the dining table.

We did a refurbishment and the interior design of this dining room in this lovely country home in Hamshire.
Idéer för mellanstora lantliga separata matplatser, med blå väggar, mellanmörkt trägolv och brunt golv
Idéer för mellanstora lantliga separata matplatser, med blå väggar, mellanmörkt trägolv och brunt golv

Foto på en mellanstor matplats, med grå väggar, mörkt trägolv, en standard öppen spis, en spiselkrans i sten och brunt golv
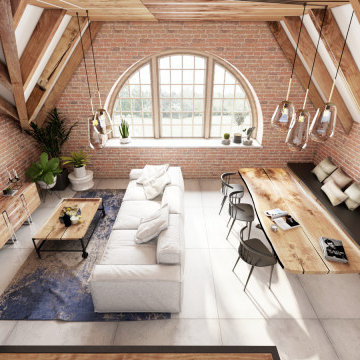
Contemporary rustic design that blends the warmth and charm of rustic or traditional elements with the clean lines and modern aesthetics of contemporary design.
319 foton på mellanstor matplats
2
