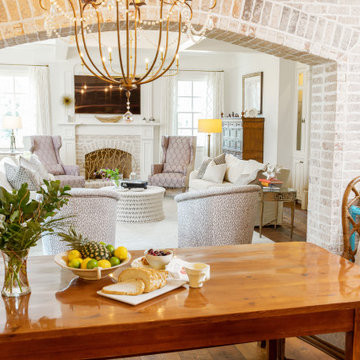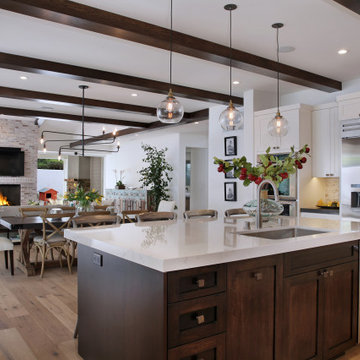319 foton på mellanstor matplats
Sortera efter:
Budget
Sortera efter:Populärt i dag
101 - 120 av 319 foton
Artikel 1 av 3
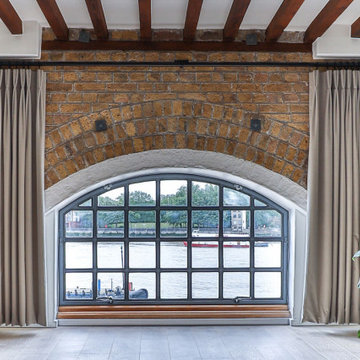
We replaced the previous worn laminate flooring with grey-toned oak flooring. A bespoke desk was fitted into the study nook, with iron hairpin legs to work with the other black fittings in the space. Soft grey velvet curtains were fitted to bring softness and warmth to the room, allowing the view of The Thames and stunning natural light to shine in through the arched window. The soft organic colour palette added so much to the space, making it a lovely calm, welcoming room to be in, and working perfectly with the red of the brickwork and ceiling beams. Discover more at: https://absoluteprojectmanagement.com/portfolio/matt-wapping/
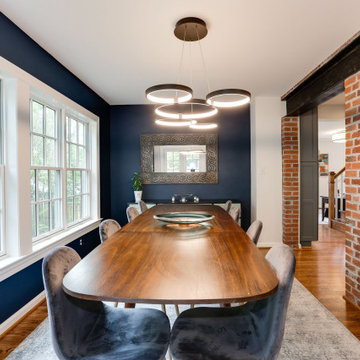
We expanded the main level of this 1947 colonial in the Barcroft neighborhood of Arlington with a first floor addition at the rear of the house. The new addition made room for an open and expanded kitchen, a new dining room, and a great room with vaulted ceilings.
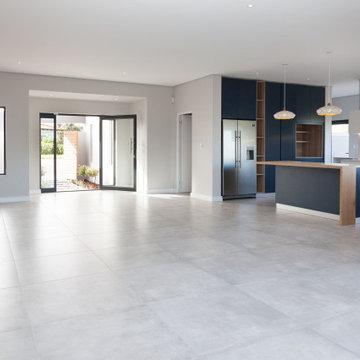
Idéer för mellanstora funkis kök med matplatser, med beige väggar, klinkergolv i porslin och grått golv
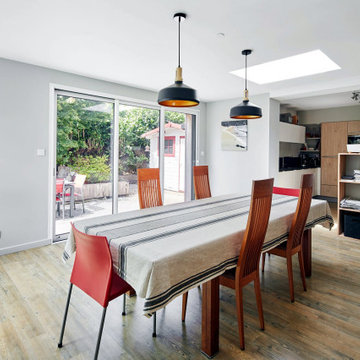
Grâce à l’extension, la configuration de la maison a complètement changé. En effet, l’extension a parfaitement su trouver sa place dans le creux du L que représentait la maison auparavant. Par ailleurs, l’esthétisme de la maison est lui aussi embelli !
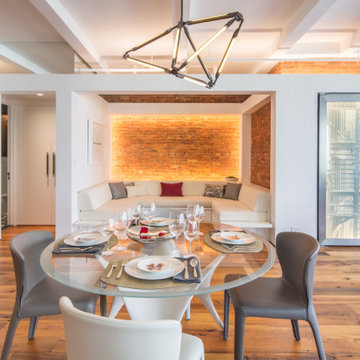
Exempel på ett mellanstort industriellt kök med matplats, med vita väggar, mellanmörkt trägolv och brunt golv
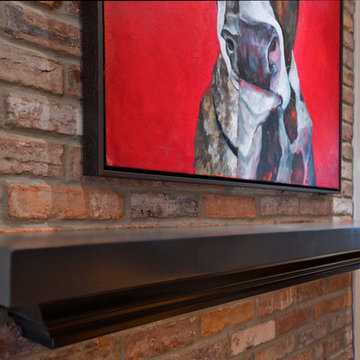
This award-winning whole house renovation of a circa 1875 single family home in the historic Capitol Hill neighborhood of Washington DC provides the client with an open and more functional layout without requiring an addition. After major structural repairs and creating one uniform floor level and ceiling height, we were able to make a truly open concept main living level, achieving the main goal of the client. The large kitchen was designed for two busy home cooks who like to entertain, complete with a built-in mud bench. The water heater and air handler are hidden inside full height cabinetry. A new gas fireplace clad with reclaimed vintage bricks graces the dining room. A new hand-built staircase harkens to the home's historic past. The laundry was relocated to the second floor vestibule. The three upstairs bathrooms were fully updated as well. Final touches include new hardwood floor and color scheme throughout the home.

Single storey rear extension and remodelled back porch & kitchen. Main garden room for dining or living area makes a much better connection into the garden. Triple glazed, double sealed, heat treated Danish hardwood bi-fold doors, open onto very private garden patio. Superinsulated walls floor and roof with underfloor heating, two glazed sides and electric controlled rooflights make for a light and airy and warm comfortable space in any weather. Natural slates and reclaimed bricks are a perfect match to the original house. Across the garden, a garage is converted to a private gym withmore matching bi-folds opening onto another patio.
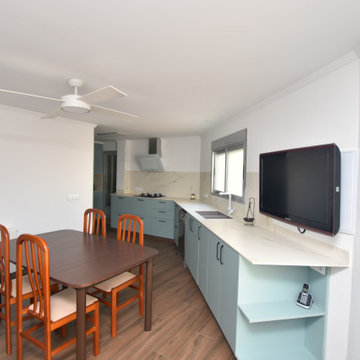
Reforma de una cocina antigua, demoliendo un tabique que separaba de una salita para dar más amplitud al espacio, y realizando una despensa para almacenamiento de viveres. Materiales de alta calidad como encimera Dekton, Armariada en material mate antihuella en azul agua marina, y suelo porcelánico imitación madera. No se ha querido perder el encanto de la casa de materiales en madera oscura y elementos de forja negra, pero dando un aspecto renovado al ambiente.
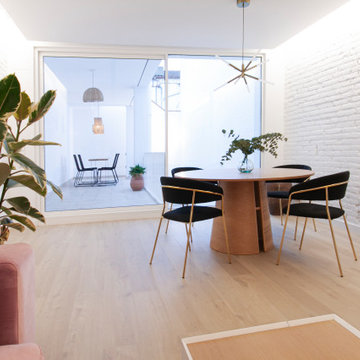
Un gran ventanal aporta luz natural al espacio. El techo ayuda a zonificar el espacio y alberga lass rejillas de ventilación (sistema aerotermia). La zona donde se ubica el sofá y la televisión completa su iluminación gracias a un bañado de luz dimerizable instalado en ambas aparedes. Su techo muestra las bovedillas y bigas de madera origintales, todo ello pintado de blanco.
El techo correspondiente a la zona donde se encuentra la mesa comedor está resuelto en pladur, sensiblemente más bajo. La textura de las paredes origintales se convierte e unoa de las grandes protagonistas del espacio.
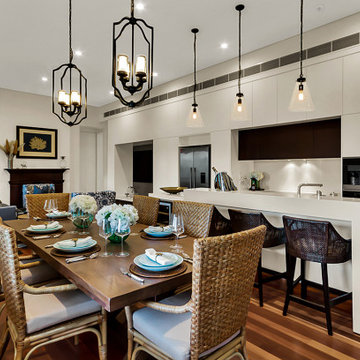
Bild på en mellanstor matplats, med vita väggar, mellanmörkt trägolv, en standard öppen spis, en spiselkrans i trä och brunt golv
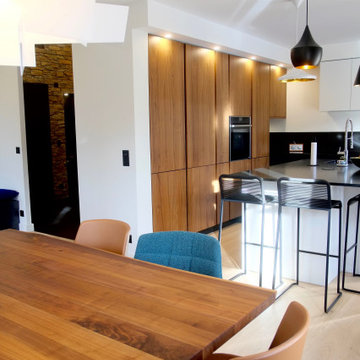
Bild på ett mellanstort funkis kök med matplats, med vita väggar, ljust trägolv och beiget golv
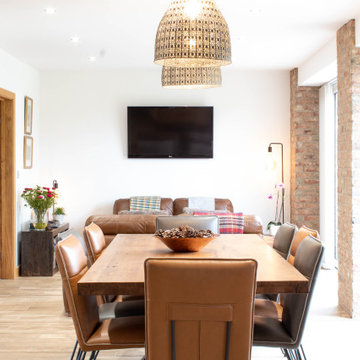
Inspiration för mellanstora klassiska kök med matplatser, med vita väggar, ljust trägolv och beiget golv
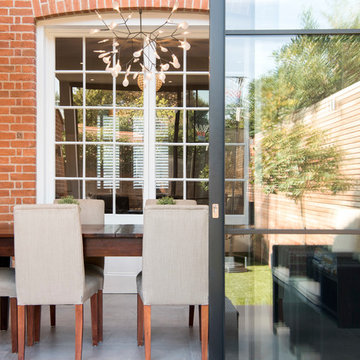
Exempel på ett mellanstort eklektiskt kök med matplats, med klinkergolv i porslin och grått golv
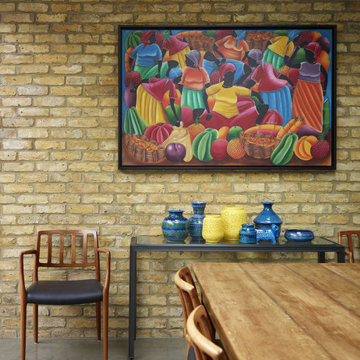
Inspiration för en mellanstor 50 tals matplats med öppen planlösning, med betonggolv
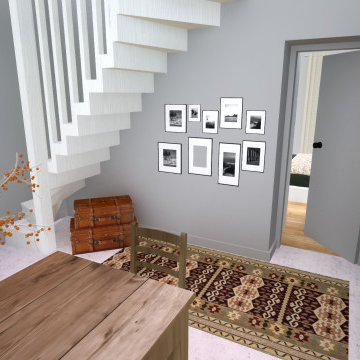
Création d'une salle à manger dans la grange attenante.
Inredning av en lantlig mellanstor matplats med öppen planlösning, med betonggolv
Inredning av en lantlig mellanstor matplats med öppen planlösning, med betonggolv
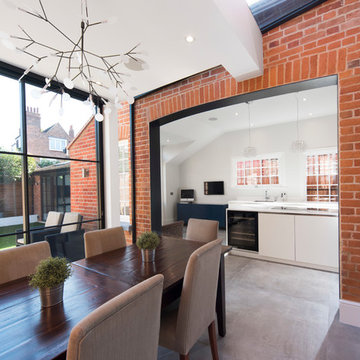
Steph Murrey
Eklektisk inredning av ett mellanstort kök med matplats, med klinkergolv i porslin och grått golv
Eklektisk inredning av ett mellanstort kök med matplats, med klinkergolv i porslin och grått golv
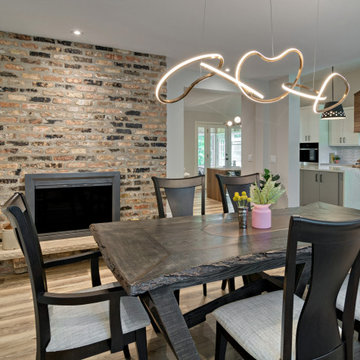
Original brick 2-sided fireplace surround, home-made table, and modern LED lighting. Connectivity to living room and contemporary kitchen.
Idéer för att renovera en mellanstor funkis separat matplats, med grå väggar, vinylgolv, en dubbelsidig öppen spis, en spiselkrans i tegelsten och beiget golv
Idéer för att renovera en mellanstor funkis separat matplats, med grå väggar, vinylgolv, en dubbelsidig öppen spis, en spiselkrans i tegelsten och beiget golv
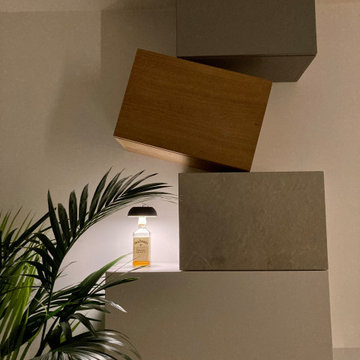
Il committente adora i particolari dei loft americani ma si sa che in Italia è difficile trovare un appartamento che si adatti a questo stile, soprattutto fuori città.
La concentrazione per adattare l'involucro a questo stile è stato sulla scelta dei materiali e dei colori, cercando di contestualizzare anche l'anima moderna che lo stesso edificio presenta.
L'area pranzo è dettata da tratti distintivi tutti industriali: parete rivestita in mattoni, spallette in cartongesso effetto corten per contenere delle luci a led, cavi a vista del lampadario a sospensione, tavolo in legno con gambe in metallo e sedie wireframe in alluminio nero.
319 foton på mellanstor matplats
6
