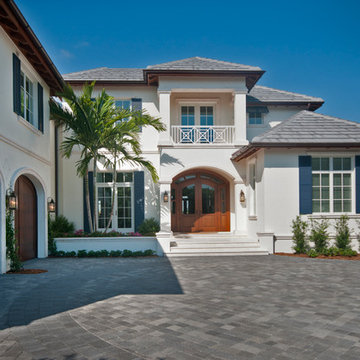4 000 foton på medelhavsstil hus, med valmat tak
Sortera efter:
Budget
Sortera efter:Populärt i dag
141 - 160 av 4 000 foton
Artikel 1 av 3
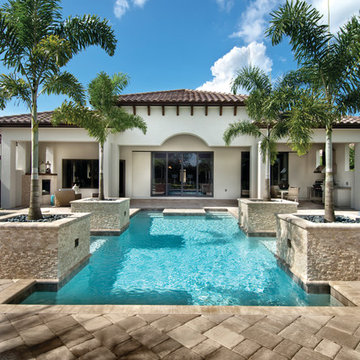
Rear Elevation. The Sater Design Collection's luxury, Tuscan home plan "Arabella" (Plan #6799). saterdesign.com
Inspiration för ett stort medelhavsstil beige hus, med allt i ett plan, stuckatur och valmat tak
Inspiration för ett stort medelhavsstil beige hus, med allt i ett plan, stuckatur och valmat tak
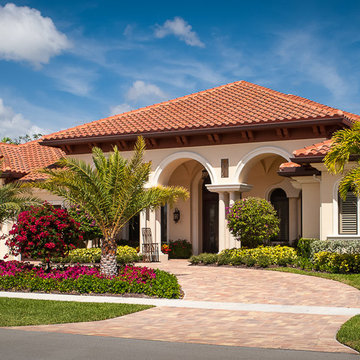
Idéer för mellanstora medelhavsstil beige hus, med allt i ett plan, tak med takplattor, stuckatur och valmat tak
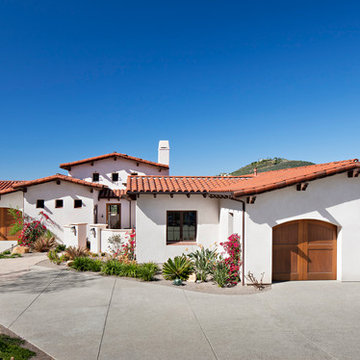
Centered on seamless transitions of indoor and outdoor living, this open-planned Spanish Ranch style home is situated atop a modest hill overlooking Western San Diego County. The design references a return to historic Rancho Santa Fe style by utilizing a smooth hand troweled stucco finish, heavy timber accents, and clay tile roofing. By accurately identifying the peak view corridors the house is situated on the site in such a way where the public spaces enjoy panoramic valley views, while the master suite and private garden are afforded majestic hillside views.
As see in San Diego magazine, November 2011
http://www.sandiegomagazine.com/San-Diego-Magazine/November-2011/Hilltop-Hacienda/
Photos by: Zack Benson
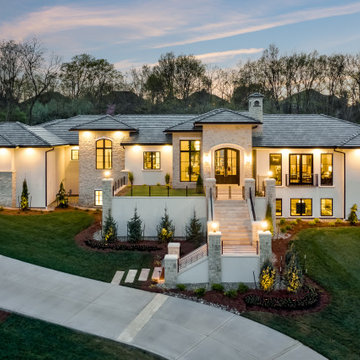
Exterior Front with Grand Staircase Entrance
Inredning av ett medelhavsstil stort hus, med allt i ett plan, stuckatur, valmat tak och tak med takplattor
Inredning av ett medelhavsstil stort hus, med allt i ett plan, stuckatur, valmat tak och tak med takplattor
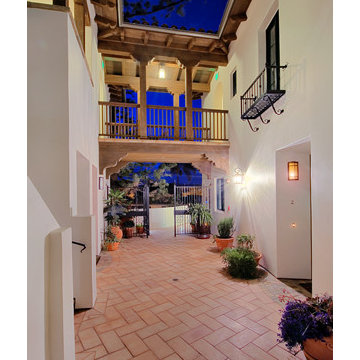
Inspiration för stora medelhavsstil vita hus, med två våningar, stuckatur och valmat tak
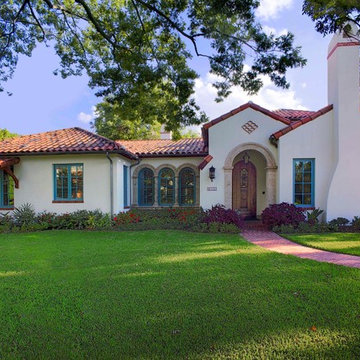
Nestled in amongst much larger homes, this Preston Hollow Spanish Mediterranean might be a bit deceptive. Scaled appropriately for the 100 x 150 lot, the house is surprising 5000 sq ft. Regarding its age, are you still trying to figure out whether it is new construction or a renovation? Built less than five years ago, it has the timelessness of a 1920′s Hollywood Hills home though designed with all of today’s amenities.
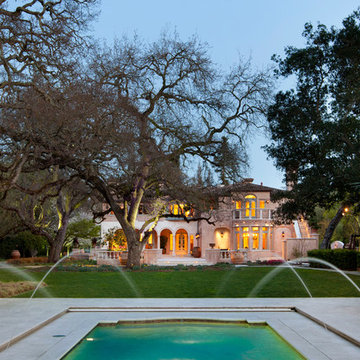
An imposing heritage oak and fountain frame a strong central axis leading from the motor court to the front door, through a grand stair hall into the public spaces of this Italianate home designed for entertaining, out to the gardens and finally terminating at the pool and semi-circular columned cabana. Gracious terraces and formal interiors characterize this stately home.
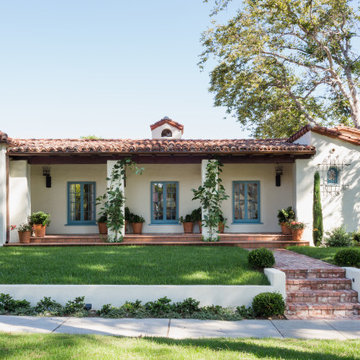
Entry Porch
Idéer för ett mellanstort medelhavsstil vitt hus, med allt i ett plan, stuckatur, valmat tak och tak med takplattor
Idéer för ett mellanstort medelhavsstil vitt hus, med allt i ett plan, stuckatur, valmat tak och tak med takplattor
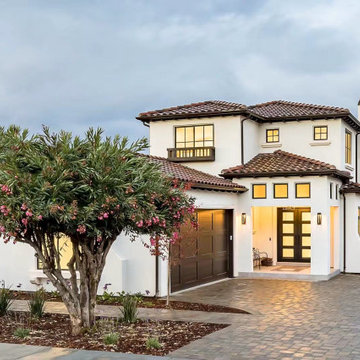
Idéer för medelhavsstil vita hus, med två våningar, valmat tak och tak med takplattor
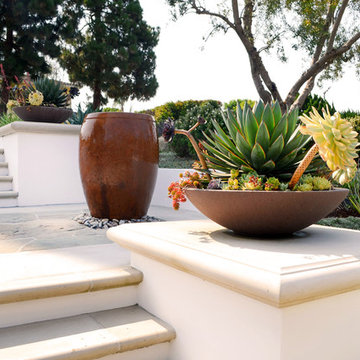
A spillover pot fountain and succulents in urns atop precast concrete pedestal caps deliver tranquility and gratitude each time you come and go from this home. Having a tiered walkway allows you to slow down and appreciate the aspects that each level has to offer.
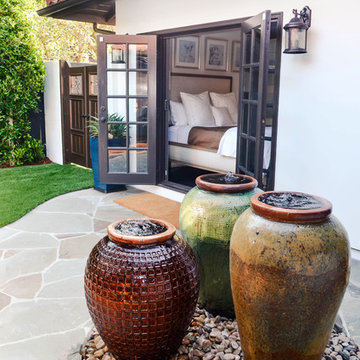
Almost any urn can be turned into a bubbler. Grouping several vases together of varying heights allows for all of them to be seen at the same time from most angles. Outdoor landscape lights shine up from the basin, as well as from inside of each jar to be just as dazzling when the sun goes down.
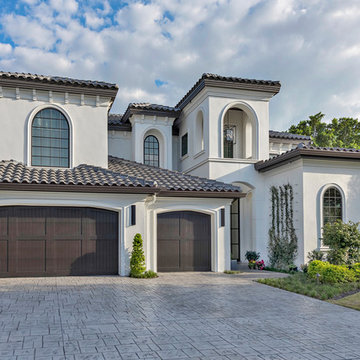
The Design Styles Architecture team beautifully remodeled the exterior and interior of this Carolina Circle home. The home was originally built in 1973 and was 5,860 SF; the remodel added 1,000 SF to the total under air square-footage. The exterior of the home was revamped to take your typical Mediterranean house with yellow exterior paint and red Spanish style roof and update it to a sleek exterior with gray roof, dark brown trim, and light cream walls. Additions were done to the home to provide more square footage under roof and more room for entertaining. The master bathroom was pushed out several feet to create a spacious marbled master en-suite with walk in shower, standing tub, walk in closets, and vanity spaces. A balcony was created to extend off of the second story of the home, creating a covered lanai and outdoor kitchen on the first floor. Ornamental columns and wrought iron details inside the home were removed or updated to create a clean and sophisticated interior. The master bedroom took the existing beam support for the ceiling and reworked it to create a visually stunning ceiling feature complete with up-lighting and hanging chandelier creating a warm glow and ambiance to the space. An existing second story outdoor balcony was converted and tied in to the under air square footage of the home, and is now used as a workout room that overlooks the ocean. The existing pool and outdoor area completely updated and now features a dock, a boat lift, fire features and outdoor dining/ kitchen.
Photo by: Design Styles Architecture
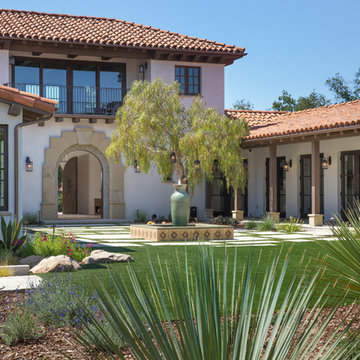
This 6000 square foot residence sits on a hilltop overlooking rolling hills and distant mountains beyond. The hacienda style home is laid out around a central courtyard. The main arched entrance opens through to the main axis of the courtyard and the hillside views. The living areas are within one space, which connects to the courtyard one side and covered outdoor living on the other through large doors.
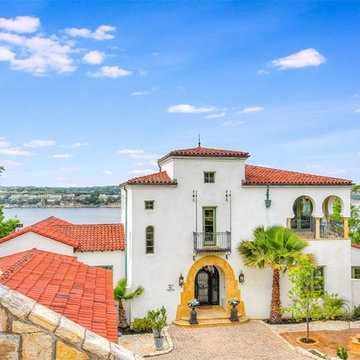
Beautiful lakefront home, inside and out.
Medelhavsstil inredning av ett stort hus, med två våningar, valmat tak och tak med takplattor
Medelhavsstil inredning av ett stort hus, med två våningar, valmat tak och tak med takplattor
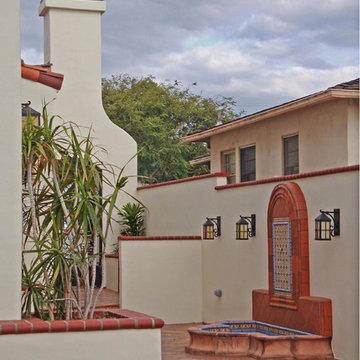
Spanish Mediterranean Styled Custom Home - Oceanside, CA. Courtyard, by Axis 3 Architects
www.axis3architects.com
(951) 634-5596
Foto på ett stort medelhavsstil vitt hus, med stuckatur, valmat tak och tre eller fler plan
Foto på ett stort medelhavsstil vitt hus, med stuckatur, valmat tak och tre eller fler plan
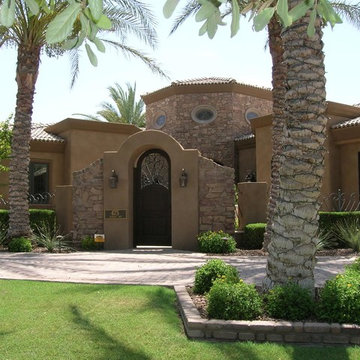
Idéer för att renovera ett stort medelhavsstil brunt hus, med allt i ett plan, stuckatur och valmat tak
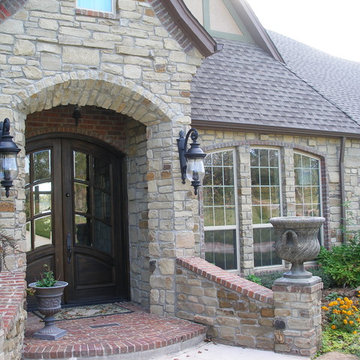
Charles Hoshall
Medelhavsstil inredning av ett stort beige stenhus, med två våningar och valmat tak
Medelhavsstil inredning av ett stort beige stenhus, med två våningar och valmat tak
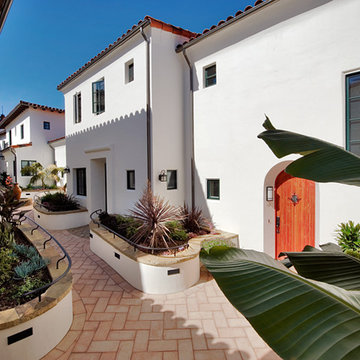
Idéer för att renovera ett stort medelhavsstil vitt hus, med två våningar, stuckatur, valmat tak och tak med takplattor
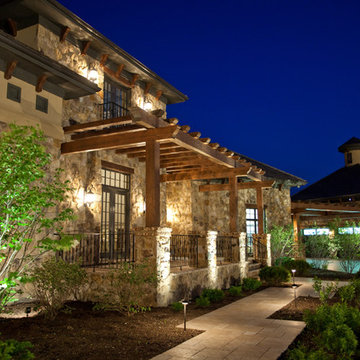
Inredning av ett medelhavsstil stort beige hus, med två våningar, blandad fasad och valmat tak
4 000 foton på medelhavsstil hus, med valmat tak
8
