4 001 foton på medelhavsstil hus, med valmat tak
Sortera efter:
Budget
Sortera efter:Populärt i dag
81 - 100 av 4 001 foton
Artikel 1 av 3
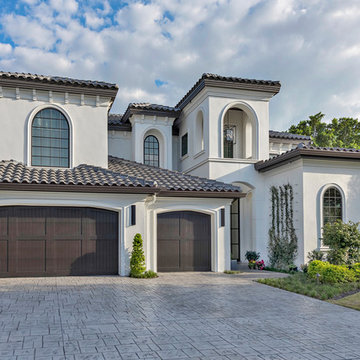
The Design Styles Architecture team beautifully remodeled the exterior and interior of this Carolina Circle home. The home was originally built in 1973 and was 5,860 SF; the remodel added 1,000 SF to the total under air square-footage. The exterior of the home was revamped to take your typical Mediterranean house with yellow exterior paint and red Spanish style roof and update it to a sleek exterior with gray roof, dark brown trim, and light cream walls. Additions were done to the home to provide more square footage under roof and more room for entertaining. The master bathroom was pushed out several feet to create a spacious marbled master en-suite with walk in shower, standing tub, walk in closets, and vanity spaces. A balcony was created to extend off of the second story of the home, creating a covered lanai and outdoor kitchen on the first floor. Ornamental columns and wrought iron details inside the home were removed or updated to create a clean and sophisticated interior. The master bedroom took the existing beam support for the ceiling and reworked it to create a visually stunning ceiling feature complete with up-lighting and hanging chandelier creating a warm glow and ambiance to the space. An existing second story outdoor balcony was converted and tied in to the under air square footage of the home, and is now used as a workout room that overlooks the ocean. The existing pool and outdoor area completely updated and now features a dock, a boat lift, fire features and outdoor dining/ kitchen.
Photo by: Design Styles Architecture
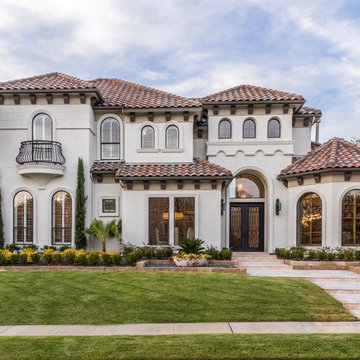
This Starwood home, located in Frisco, TX, was originally designed in the Mediterranean-Tuscan style, typical of the late 90’s and early 2k period. Over the past few years, the home’s interior had been fully renovated to reflect a more clean-transitional look. Aquaterra’s goal for this landscape, pool and outdoor living renovation project was to harmonize the exterior with the interior by creating that same timeless feel. Defining new gathering spots, enhancing flow and maximizing space, with a balance of form and function, was our top priority.
Wade Griffith Photography
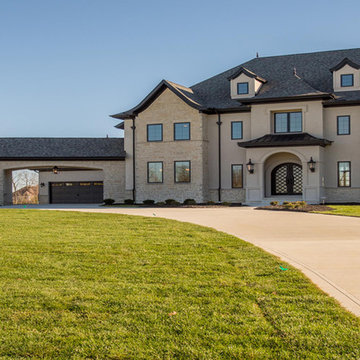
Inspiration för ett mycket stort medelhavsstil beige hus, med två våningar, stuckatur, valmat tak och tak i shingel
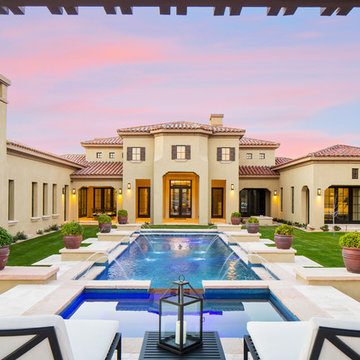
Silverleaf Custom Home in North Scottsdale
Photo Credit: Ryan Garvin
Medelhavsstil inredning av ett stort beige hus, med stuckatur, två våningar, valmat tak och tak med takplattor
Medelhavsstil inredning av ett stort beige hus, med stuckatur, två våningar, valmat tak och tak med takplattor
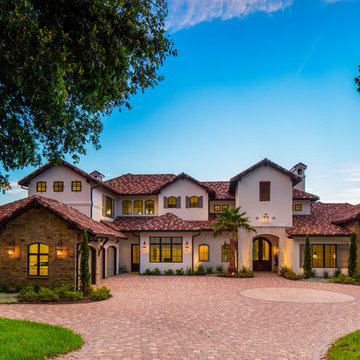
Inredning av ett medelhavsstil mycket stort vitt hus, med två våningar, valmat tak och tak med takplattor
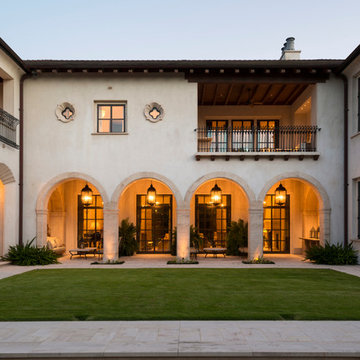
A view of the rear of the home and the covered outdoor living space.
Frank White Photography
Medelhavsstil inredning av ett mycket stort vitt hus, med två våningar, stuckatur, valmat tak och tak med takplattor
Medelhavsstil inredning av ett mycket stort vitt hus, med två våningar, stuckatur, valmat tak och tak med takplattor

Parkland Estates New Mediterranean
RIMO PHOTO LLC - Rich Montalbano
Inredning av ett medelhavsstil stort vitt hus, med två våningar, stuckatur, valmat tak och tak med takplattor
Inredning av ett medelhavsstil stort vitt hus, med två våningar, stuckatur, valmat tak och tak med takplattor
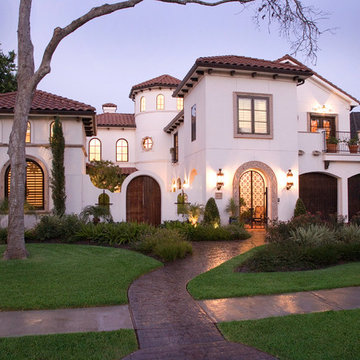
Felix Sanchez
Inspiration för medelhavsstil vita hus, med tre eller fler plan och valmat tak
Inspiration för medelhavsstil vita hus, med tre eller fler plan och valmat tak
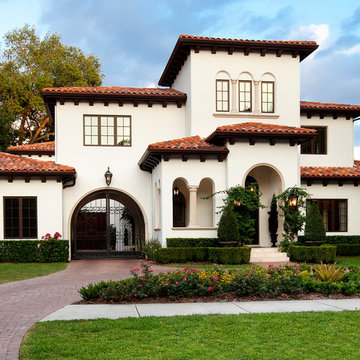
Foto på ett medelhavsstil vitt hus, med två våningar och valmat tak
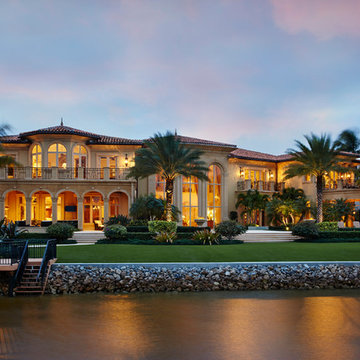
Brantley Photography
Foto på ett mycket stort medelhavsstil beige hus, med två våningar och valmat tak
Foto på ett mycket stort medelhavsstil beige hus, med två våningar och valmat tak
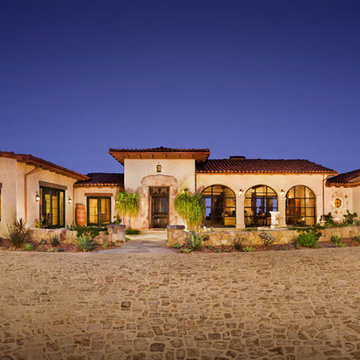
Inredning av ett medelhavsstil mycket stort beige hus, med allt i ett plan, stuckatur, valmat tak och tak med takplattor
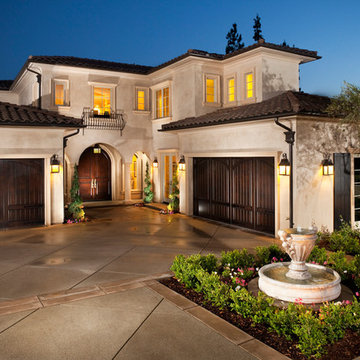
Idéer för ett medelhavsstil beige hus, med två våningar, valmat tak och tak med takplattor
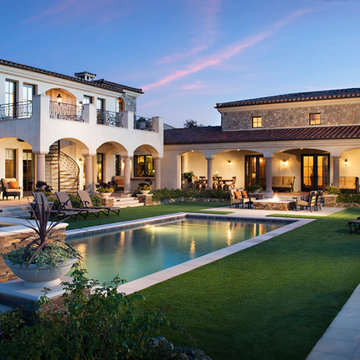
Inspired by European villas, the palette for this home utilizes natural earth tones, along with molded eaves, precast columns, and stone veneer. The design takes full advantage of natural valley view corridors as well as negating the line between interior and exterior living. The use of windows and French doors allows virtually every room in the residence to open up onto the spacious pool courtyard. This allows for an extension of the indoor activities to the exterior.
Photos by: Zack Benson Photography
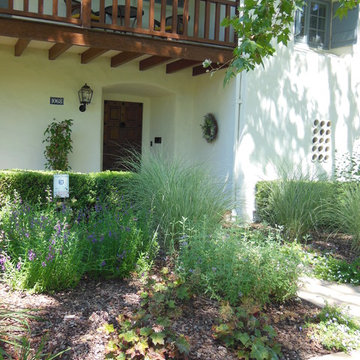
California native and water saving Mediterranean plants fill the beds surrounding the front entry including salvias, miscanthus, heuchera, and Pacific Coast Hybrid iris.
Wildflower Landscape Design-Liz Ryan

Inspiration för medelhavsstil vita hus, med två våningar, valmat tak och tak med takplattor
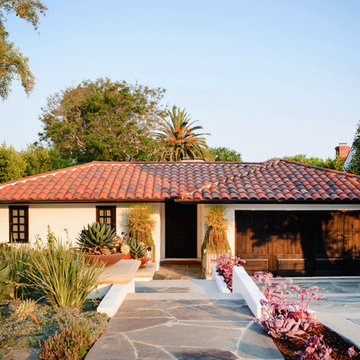
This exquisite Spanish one-story house sets the tone for what's ahead from the minute you lay eyes on it. The meticulous level of detail starts with the front yard hardscape and landscape, and continues through the hand-carved door to reveal a well-curated showcase of collected valuables.
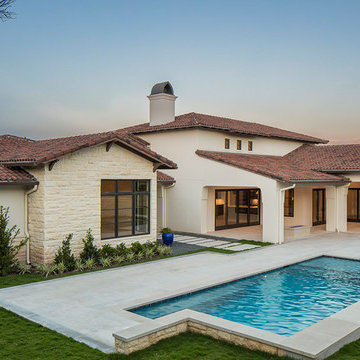
Inredning av ett medelhavsstil mycket stort vitt hus, med två våningar, blandad fasad, valmat tak och tak med takplattor
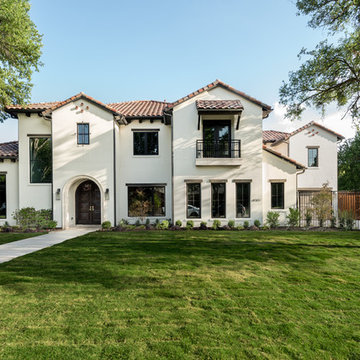
Hunter Coon - True Homes Photography
Bild på ett stort medelhavsstil vitt hus, med två våningar, stuckatur, tak med takplattor och valmat tak
Bild på ett stort medelhavsstil vitt hus, med två våningar, stuckatur, tak med takplattor och valmat tak
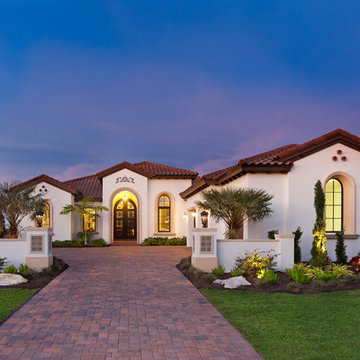
The Akarra IV features Spanish-Mediterranean style architecture accented at both the interior and exterior. Throughout the home, hand-painted tiles and rich wood and brick ceiling details are a perfect pairing of classic and contemporary finishes.
Gene Pollux Photography
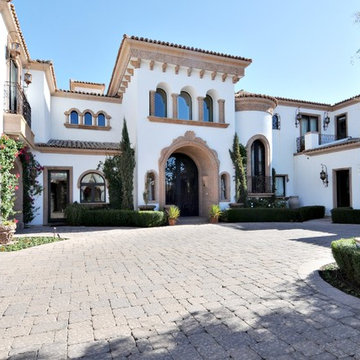
Foto på ett mycket stort medelhavsstil vitt hus, med två våningar, stuckatur, valmat tak och tak med takplattor
4 001 foton på medelhavsstil hus, med valmat tak
5