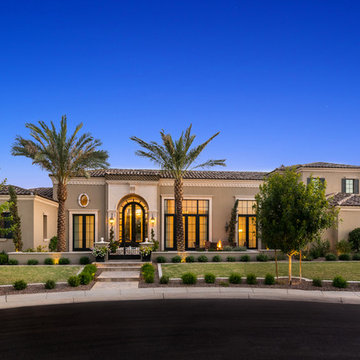3 994 foton på medelhavsstil hus, med valmat tak
Sortera efter:
Budget
Sortera efter:Populärt i dag
41 - 60 av 3 994 foton
Artikel 1 av 3
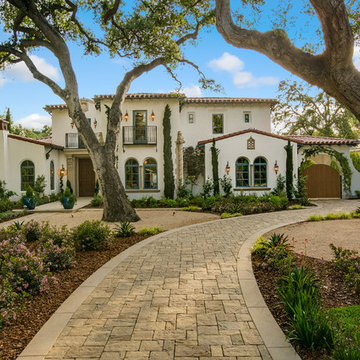
Idéer för att renovera ett mycket stort medelhavsstil vitt hus, med två våningar, stuckatur, valmat tak och tak i shingel
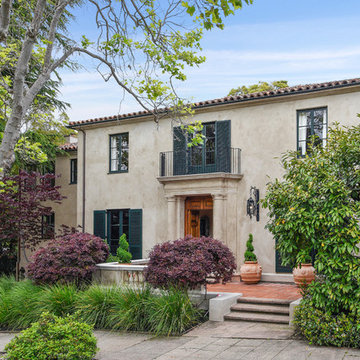
Inspiration för ett medelhavsstil beige hus, med två våningar, valmat tak och tak med takplattor
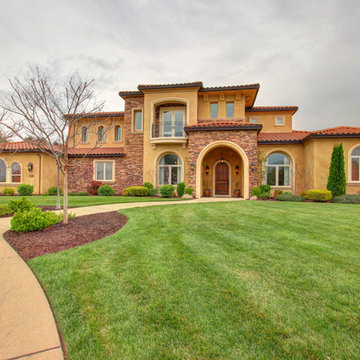
The front elevation of this Mediterranean Style taken by TopNotch360 of the two story addition showing the second floor blended into the first as well as the RV garage.
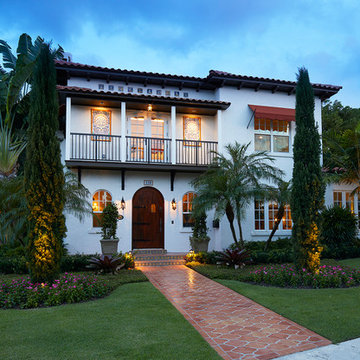
Medelhavsstil inredning av ett vitt hus, med två våningar, valmat tak och tak med takplattor
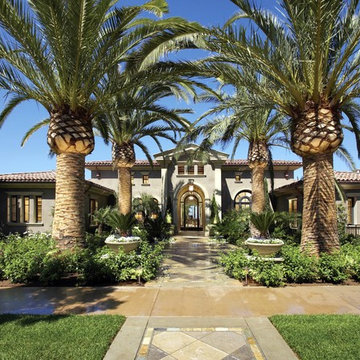
Foto på ett stort medelhavsstil beige hus, med två våningar, stuckatur, tak med takplattor och valmat tak
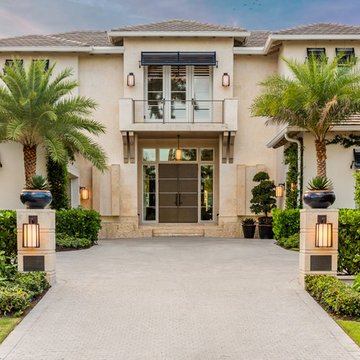
Venjamin Reyes Photography
Medelhavsstil inredning av ett beige hus, med två våningar, valmat tak och tak med takplattor
Medelhavsstil inredning av ett beige hus, med två våningar, valmat tak och tak med takplattor
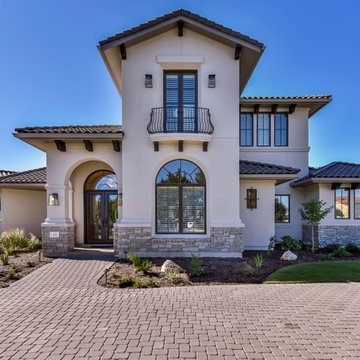
Medelhavsstil inredning av ett beige hus, med två våningar, stuckatur, valmat tak och tak med takplattor
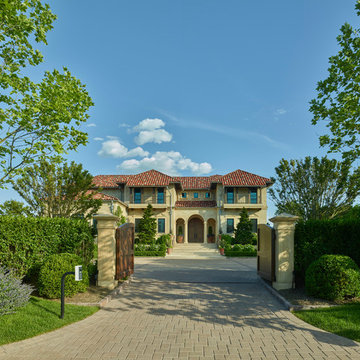
Medelhavsstil inredning av ett gult hus, med två våningar, stuckatur, valmat tak och tak med takplattor

Idéer för ett mycket stort medelhavsstil beige hus i flera nivåer, med blandad fasad, valmat tak och tak med takplattor
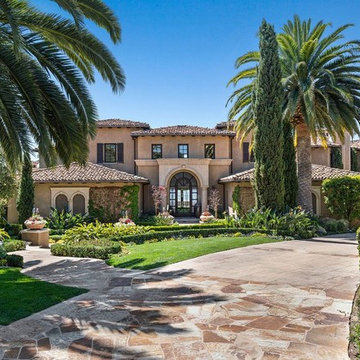
Bild på ett medelhavsstil beige hus, med två våningar, valmat tak och tak med takplattor
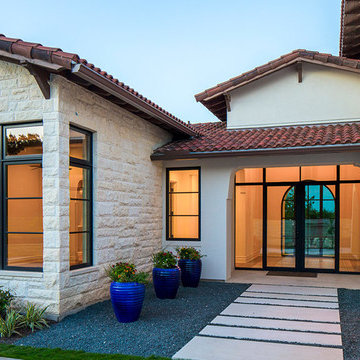
Inspiration för ett mycket stort medelhavsstil vitt hus, med två våningar, blandad fasad, valmat tak och tak med takplattor

The Design Styles Architecture team beautifully remodeled the exterior and interior of this Carolina Circle home. The home was originally built in 1973 and was 5,860 SF; the remodel added 1,000 SF to the total under air square-footage. The exterior of the home was revamped to take your typical Mediterranean house with yellow exterior paint and red Spanish style roof and update it to a sleek exterior with gray roof, dark brown trim, and light cream walls. Additions were done to the home to provide more square footage under roof and more room for entertaining. The master bathroom was pushed out several feet to create a spacious marbled master en-suite with walk in shower, standing tub, walk in closets, and vanity spaces. A balcony was created to extend off of the second story of the home, creating a covered lanai and outdoor kitchen on the first floor. Ornamental columns and wrought iron details inside the home were removed or updated to create a clean and sophisticated interior. The master bedroom took the existing beam support for the ceiling and reworked it to create a visually stunning ceiling feature complete with up-lighting and hanging chandelier creating a warm glow and ambiance to the space. An existing second story outdoor balcony was converted and tied in to the under air square footage of the home, and is now used as a workout room that overlooks the ocean. The existing pool and outdoor area completely updated and now features a dock, a boat lift, fire features and outdoor dining/ kitchen.
Photo by: Design Styles Architecture
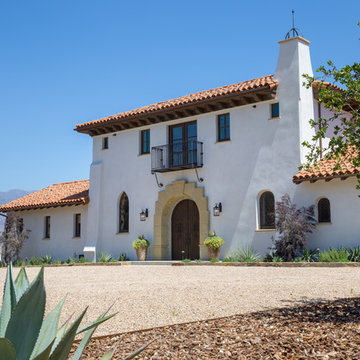
This 6000 square foot residence sits on a hilltop overlooking rolling hills and distant mountains beyond. The hacienda style home is laid out around a central courtyard. The main arched entrance opens through to the main axis of the courtyard and the hillside views. The living areas are within one space, which connects to the courtyard one side and covered outdoor living on the other through large doors.
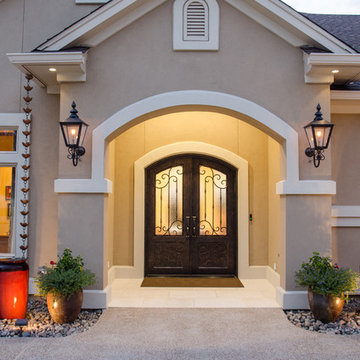
Idéer för ett mellanstort medelhavsstil beige hus, med två våningar, stuckatur, valmat tak och tak i shingel
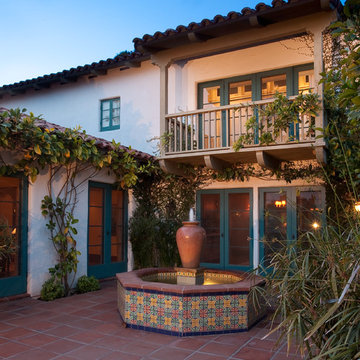
Idéer för stora medelhavsstil vita hus, med två våningar, stuckatur, valmat tak och tak med takplattor
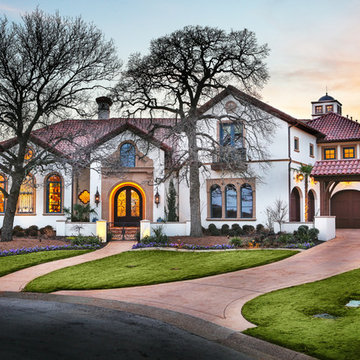
Idéer för medelhavsstil vita hus, med två våningar, valmat tak och tak med takplattor
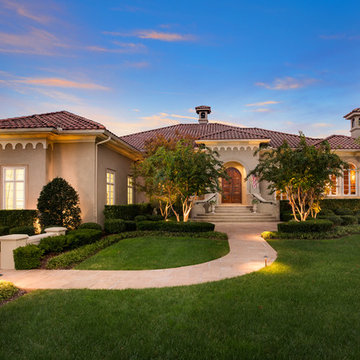
Jeff Graham
Idéer för att renovera ett medelhavsstil grått hus, med allt i ett plan, valmat tak och tak med takplattor
Idéer för att renovera ett medelhavsstil grått hus, med allt i ett plan, valmat tak och tak med takplattor
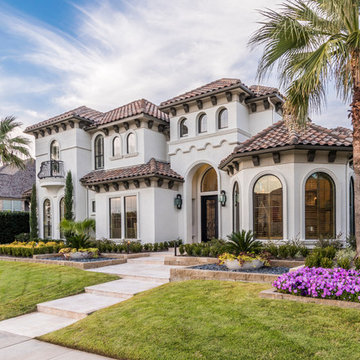
This Starwood home, located in Frisco, TX, was originally designed in the Mediterranean-Tuscan style, typical of the late 90’s and early 2k period. Over the past few years, the home’s interior had been fully renovated to reflect a more clean-transitional look. Aquaterra’s goal for this landscape, pool and outdoor living renovation project was to harmonize the exterior with the interior by creating that same timeless feel. Defining new gathering spots, enhancing flow and maximizing space, with a balance of form and function, was our top priority.
Wade Griffith Photography
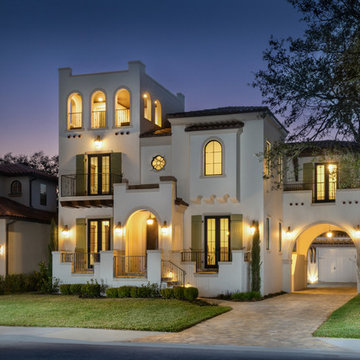
Designer: Hitt Design / David Todd Hittmeier
Photo: Rich Montalbano / RiMO Photo, LLC
Idéer för ett medelhavsstil beige hus, med tre eller fler plan, valmat tak och tak med takplattor
Idéer för ett medelhavsstil beige hus, med tre eller fler plan, valmat tak och tak med takplattor
3 994 foton på medelhavsstil hus, med valmat tak
3
