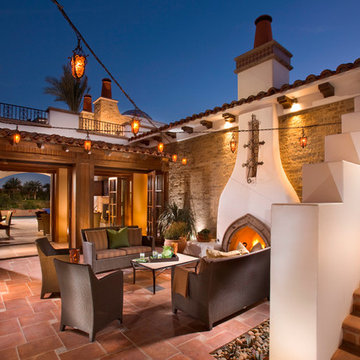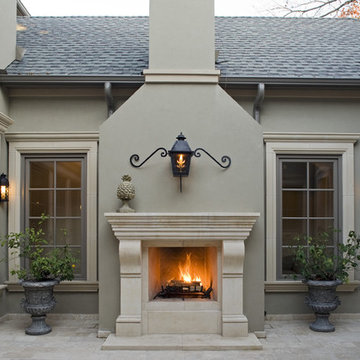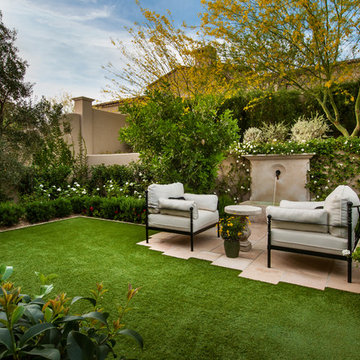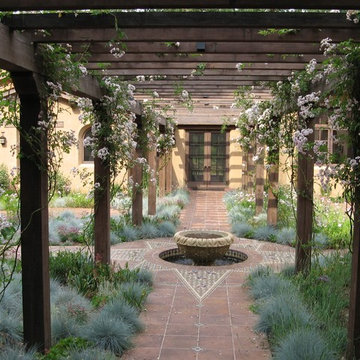Sortera efter:
Budget
Sortera efter:Populärt i dag
1 - 20 av 3 017 foton
Artikel 1 av 3
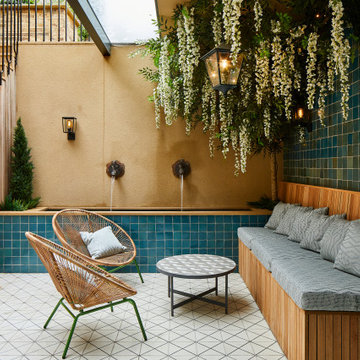
Basement courtyard with seating, storage and water feature
Medelhavsstil inredning av en gårdsplan, med en fontän och kakelplattor
Medelhavsstil inredning av en gårdsplan, med en fontän och kakelplattor
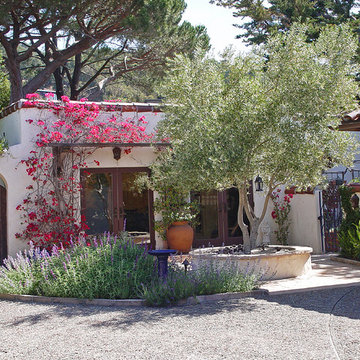
Guest cottage forecourt, with flagstone paving, also created by removing a section of the driveway. The planting and pots compliment the style of the house. This garden has been featured on the Marin Ecological Garden Tour 2009 through 2011. Simmonds & Associates, Inc.
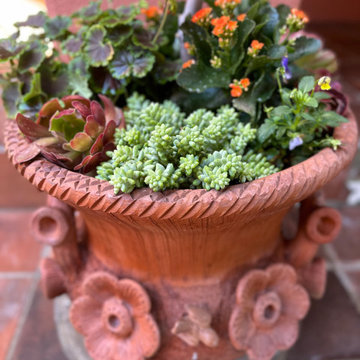
Malibu tile clad Spanish courtyard with newly planted clay pots from Mexico with olive trees, Cala lilies, succulents and perennials.
Idéer för att renovera en mellanstor medelhavsstil gårdsplan, med utekrukor och kakelplattor
Idéer för att renovera en mellanstor medelhavsstil gårdsplan, med utekrukor och kakelplattor
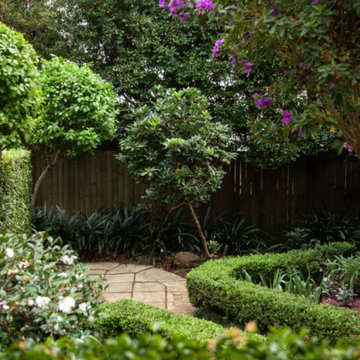
We were called in to completely renovate this semi established garden in Edglecliff.
We established further boundaries using buxus and brought in new plants to help bring the space a more contemporary and balanced feel.
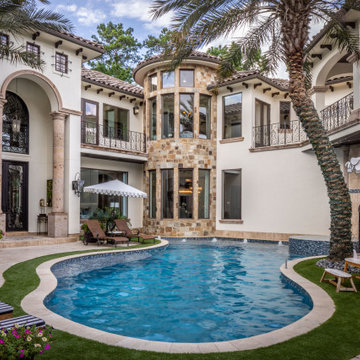
Idéer för att renovera en mycket stor medelhavsstil anpassad pool, med spabad
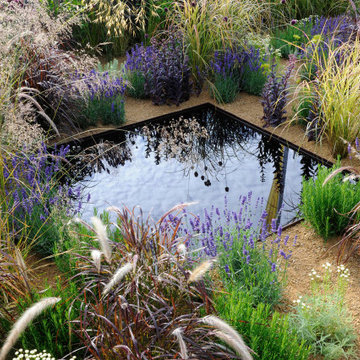
This garden design for the Hampton Court Palace Flower Show consisted of 9 regularly spaced reflective pools with planting surrounding each. Inspired by the Roman Baths in Bath, these perfect squares suggested the regularity of the Hypocaust columns and serve as a reminder of the city’s relationship with water.
The concept for the planting is ‘A modern meadow’; the mix of forms and colours is intentionally unusual. Well defined flower heads and shrubs in the foreground contrast against a hazy ‘fluffy’ backdrop evocative of steam rising from the hot spring water.
The use of plants such as euphorbia, lavender, santolina and rosemary combined with breedon gravel paths evoke a mediterranean feel.
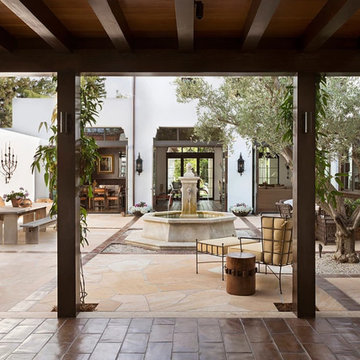
The transparency of the house is evident from views such as this, as the Sitting Room off the courtyard looks through the Living Room of the main house to the south lawn beyond.
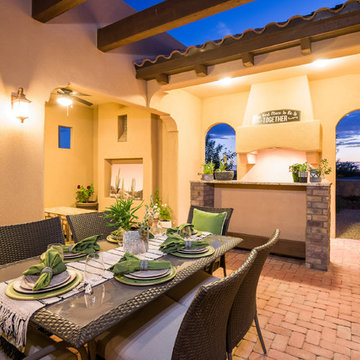
Exempel på en medelhavsstil gårdsplan, med utekök, marksten i tegel och en pergola
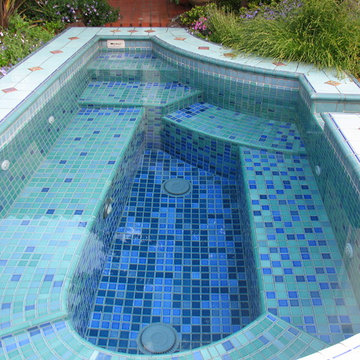
Idéer för att renovera en medelhavsstil anpassad gårdsplan med pool, med kakelplattor

The landscape of this home honors the formality of Spanish Colonial / Santa Barbara Style early homes in the Arcadia neighborhood of Phoenix. By re-grading the lot and allowing for terraced opportunities, we featured a variety of hardscape stone, brick, and decorative tiles that reinforce the eclectic Spanish Colonial feel. Cantera and La Negra volcanic stone, brick, natural field stone, and handcrafted Spanish decorative tiles are used to establish interest throughout the property.
A front courtyard patio includes a hand painted tile fountain and sitting area near the outdoor fire place. This patio features formal Boxwood hedges, Hibiscus, and a rose garden set in pea gravel.
The living room of the home opens to an outdoor living area which is raised three feet above the pool. This allowed for opportunity to feature handcrafted Spanish tiles and raised planters. The side courtyard, with stepping stones and Dichondra grass, surrounds a focal Crape Myrtle tree.
One focal point of the back patio is a 24-foot hand-hammered wrought iron trellis, anchored with a stone wall water feature. We added a pizza oven and barbecue, bistro lights, and hanging flower baskets to complete the intimate outdoor dining space.
Project Details:
Landscape Architect: Greey|Pickett
Architect: Higgins Architects
Landscape Contractor: Premier Environments
Photography: Scott Sandler
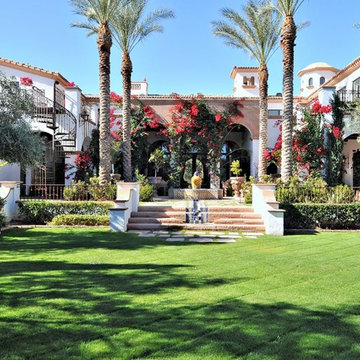
Inredning av en medelhavsstil stor gårdsplan i delvis sol, med en fontän och naturstensplattor
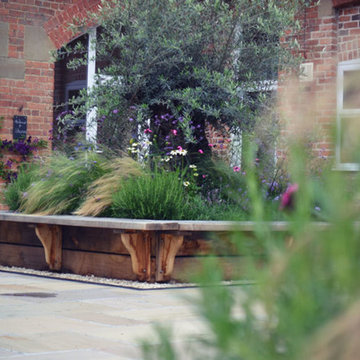
Photos by Saffron Russell
Entertaining space with bespoke raised Oak planters and 400 year old Olive trees and perennial planting. Sandstone flags and engineering brick edging.
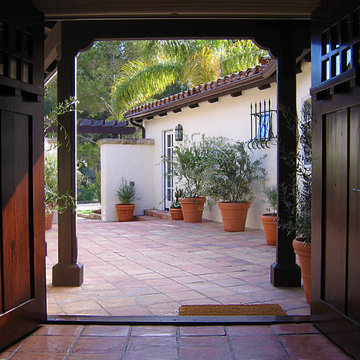
Design Consultant Jeff Doubét is the author of Creating Spanish Style Homes: Before & After – Techniques – Designs – Insights. The 240 page “Design Consultation in a Book” is now available. Please visit SantaBarbaraHomeDesigner.com for more info.
Jeff Doubét specializes in Santa Barbara style home and landscape designs. To learn more info about the variety of custom design services I offer, please visit SantaBarbaraHomeDesigner.com
Jeff Doubét is the Founder of Santa Barbara Home Design - a design studio based in Santa Barbara, California USA.
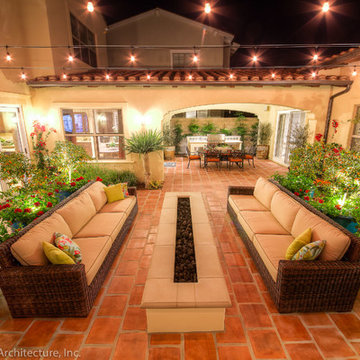
Studio H Landscape Architecture
Inspiration för en mellanstor medelhavsstil gårdsplan, med en öppen spis och marksten i betong
Inspiration för en mellanstor medelhavsstil gårdsplan, med en öppen spis och marksten i betong
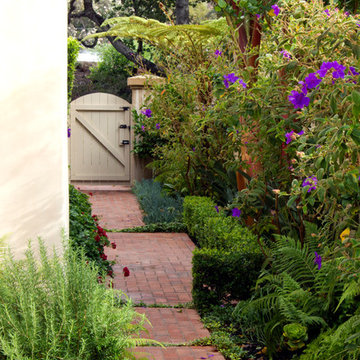
Photos by Keith Barlett
Medelhavsstil inredning av en liten trädgård i skuggan, med marksten i tegel och en trädgårdsgång på sommaren
Medelhavsstil inredning av en liten trädgård i skuggan, med marksten i tegel och en trädgårdsgång på sommaren
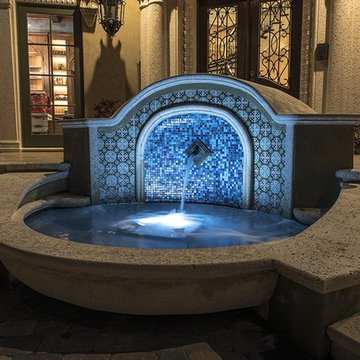
fountain lighting
Inspiration för en mellanstor medelhavsstil trädgård i delvis sol, med en fontän och naturstensplattor
Inspiration för en mellanstor medelhavsstil trädgård i delvis sol, med en fontän och naturstensplattor
3 017 foton på medelhavsstil utomhusdesign
1






