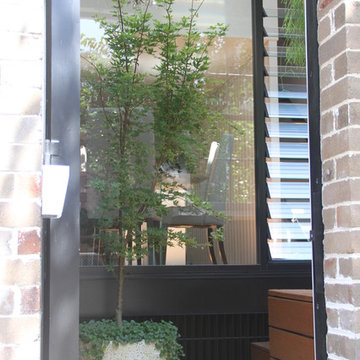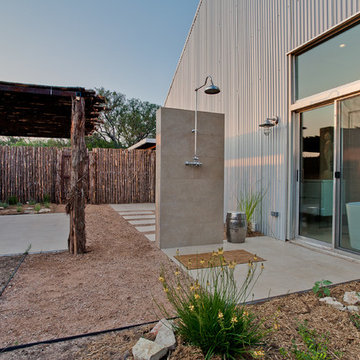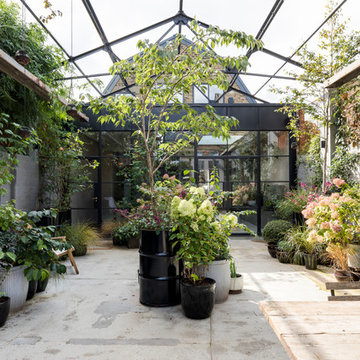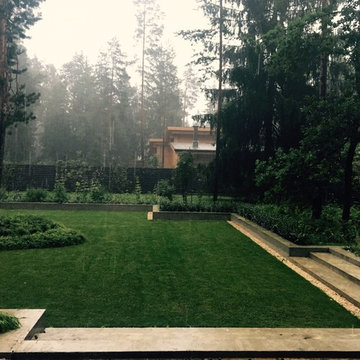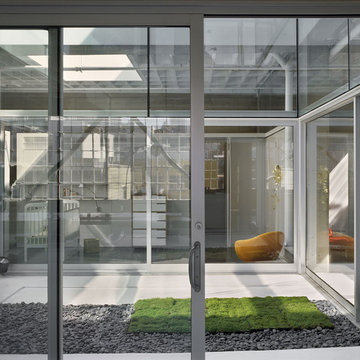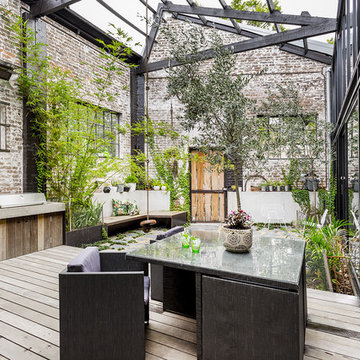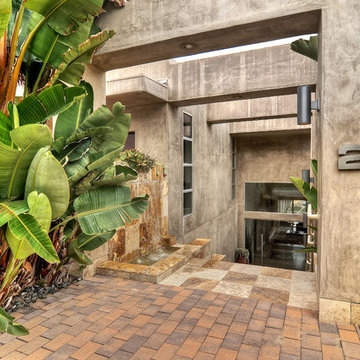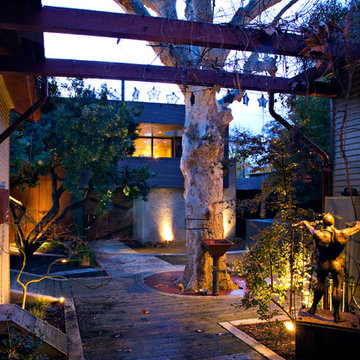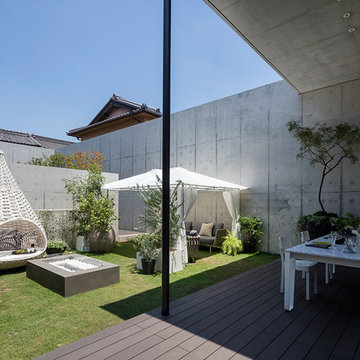Sortera efter:
Budget
Sortera efter:Populärt i dag
1 - 20 av 309 foton
Artikel 1 av 3
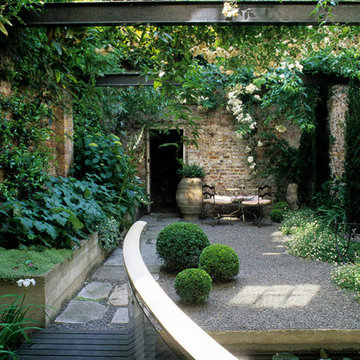
Photo by Marianne Majerus
Idéer för industriella gårdsplaner, med grus och en vertikal trädgård
Idéer för industriella gårdsplaner, med grus och en vertikal trädgård
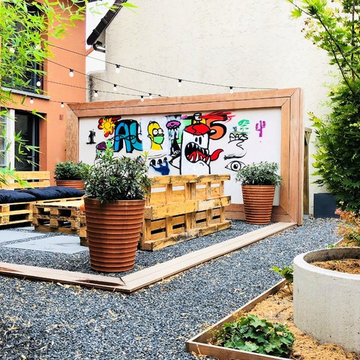
Florian Préault
Inspiration för små industriella gårdsplaner i full sol som tål torka, med utekrukor och grus
Inspiration för små industriella gårdsplaner i full sol som tål torka, med utekrukor och grus
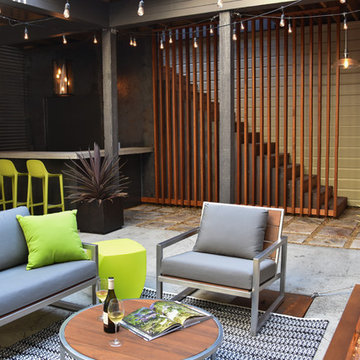
Harry Williams
Industriell inredning av en stor gårdsplan, med en öppen spis och betongplatta
Industriell inredning av en stor gårdsplan, med en öppen spis och betongplatta
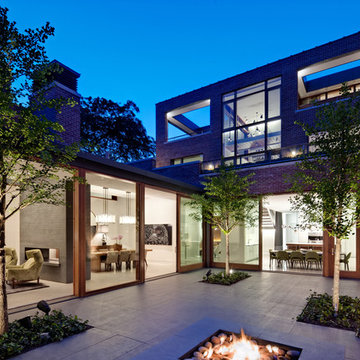
Architecture by Vinci | Hamp Architects, Inc.
Interiors by Stephanie Wohlner Design.
Lighting by Lux Populi.
Construction by Goldberg General Contracting, Inc.
Photos by Eric Hausman.
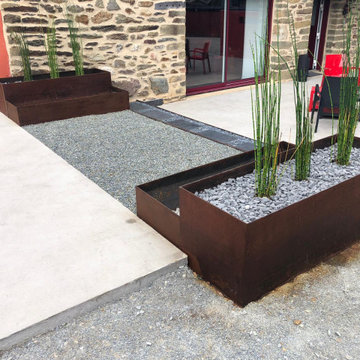
Voici la réalisation de l'un de nos clients. Il voulait des bac en acier corten pour habiller son extérieur. L'acier corten est un métal orange/marron qui s'auto-protège de l'oxydation en développant une couche protectrice à sa surface.
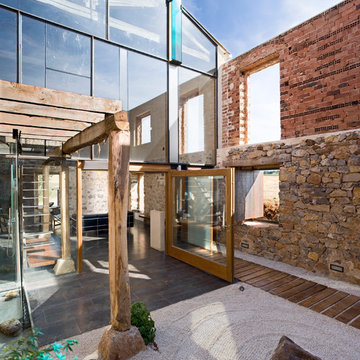
Fotografía de Ángel Baltanás
Industriell inredning av en mellanstor gårdsplan, med grus
Industriell inredning av en mellanstor gårdsplan, med grus
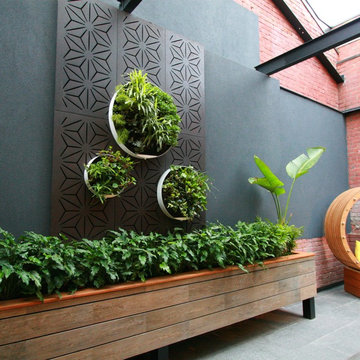
Alyssa and Lysandra utilised "Star Anais' Outdeco Garden screen and Vertiscape Vertical Garden to transform the outdoor living space in their terrace on The Block.
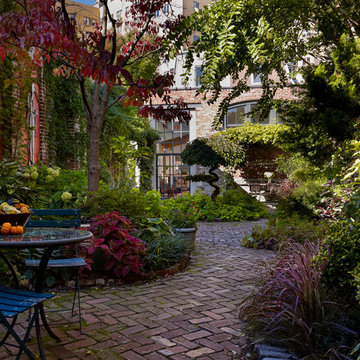
Photography by Jeffrey Totaro
Idéer för en industriell gårdsplan, med marksten i tegel
Idéer för en industriell gårdsplan, med marksten i tegel
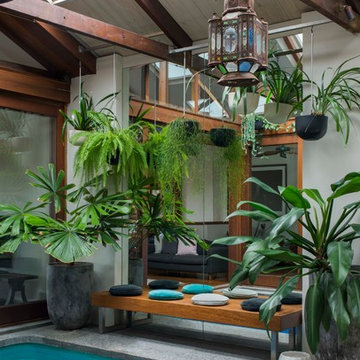
Secret Gardens is regularly presented with new and challenging designs. This warehouse renovation required a complete overhaul of the internal warehouse courtyard and front entrance. Previous renovations had ‘domesticated’ the building, a poor departure from its warehouse origins. The front was given a sophisticated finish with balconies added onto bedrooms and large garage and entrance doors created with a bronze/copper finish. The internal courtyard pool was modernised, BBQ and cabinetry added and the finishing touches of plants added in pots and hanging from the beams to bring greenery to this industrial space. The end result has enhanced the warehouse appeal with a modern touch.
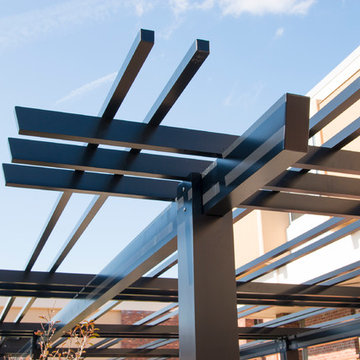
This custom aluminum shade structure featuring flat end detail and a powder coated finish also incorporates integrated electrical so students may plug in devices for charging. Providing a sense of enclosure and architectural beauty, this aluminum pergola kit enhances the student common area at this Penn State University Campus in New Kensington, PA. This is a commercial grade, low maintenance pergola kit that will last for years.
A powder coated custom Ipê utility screen, as seen in the right rear of the structure, was built to hide the AC units.
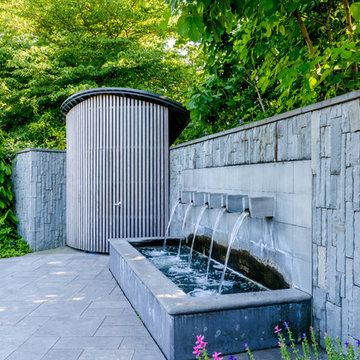
Inspiration för en stor industriell gårdsplan, med en fontän och marksten i betong
309 foton på industriellt utomhusdesign
1






