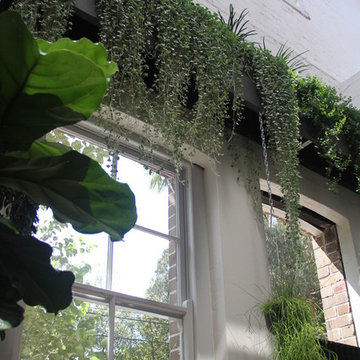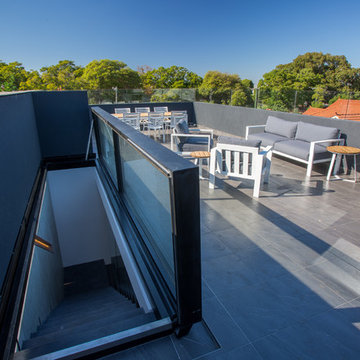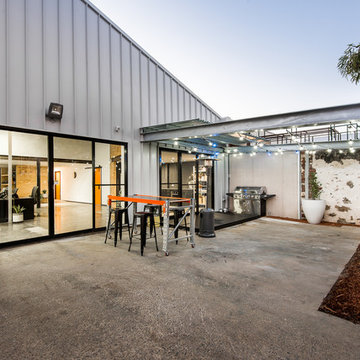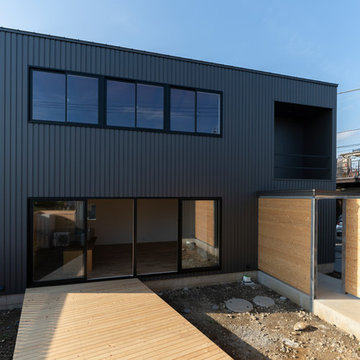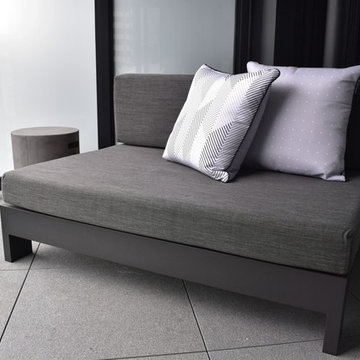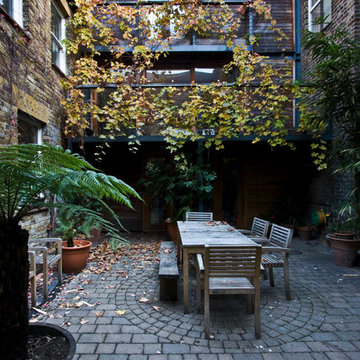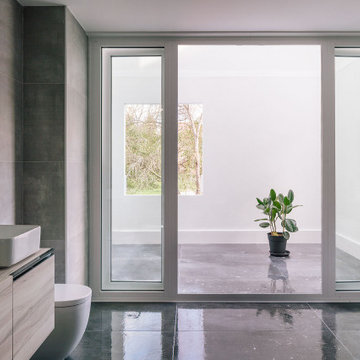Sortera efter:
Budget
Sortera efter:Populärt i dag
101 - 120 av 310 foton
Artikel 1 av 3
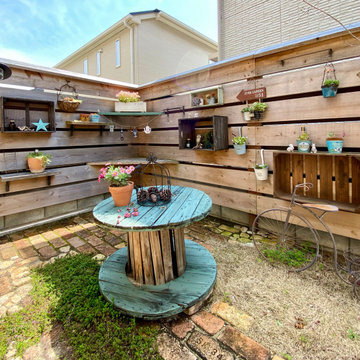
追加工事で久しぶりにお伺いしました。
益々シャビーでジャンクでナチュラルなお庭になってきましたね!
Inspiration för små industriella gårdsplaner i delvis sol på våren, med marksten i tegel
Inspiration för små industriella gårdsplaner i delvis sol på våren, med marksten i tegel
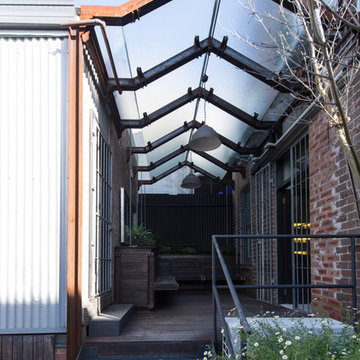
Glass & steel roof provides maximum daylight and fixes to the outside of the adjacent walls. Steel and timber planter boxes with seating create an inviting space.
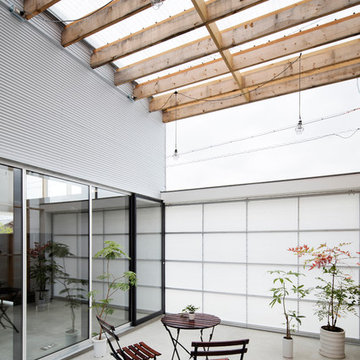
ガレージテラスから道路側ハンガードアを見る。
ハンガードア上部は壁がないので風は通り抜ける(半屋外)。
屋根は透明ポリカ波板。隣地側目隠しはペットボトル再生半透明波板。建物外壁はガルバリウム波板。
Inspiration för industriella gårdsplaner, med marksten i betong och en pergola
Inspiration för industriella gårdsplaner, med marksten i betong och en pergola
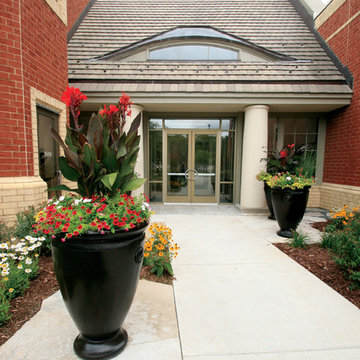
This was a fun project to be part of with a local landscape company in Minneapolis! This client (owner) of this commercial building definitely has a style for architecture design. The unique style of this building let us create a warm inviting space using large concrete planters from Gardenstone and custom metal fencing from a local metal company, called MetalSmith's.
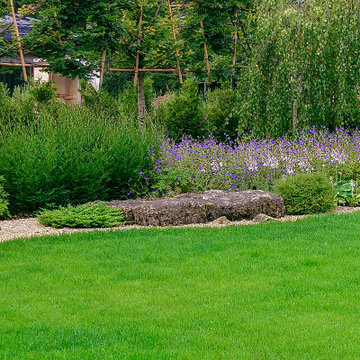
Industriell inredning av en mellanstor gårdsplan i full sol blomsterrabatt på sommaren
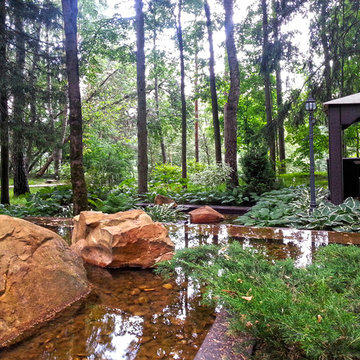
Дизайн искусственного водоема - камни-скалы на верхнем уровне.
Автор проекта ландшафтного дизайна - Алена Арсеньева. Реализация проекта и ведение работ - Владимир Чичмарь
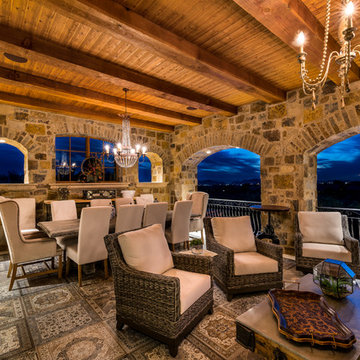
World Renowned Architecture Firm Fratantoni Design created this beautiful home! They design home plans for families all over the world in any size and style. They also have in-house Interior Designer Firm Fratantoni Interior Designers and world class Luxury Home Building Firm Fratantoni Luxury Estates! Hire one or all three companies to design and build and or remodel your home!
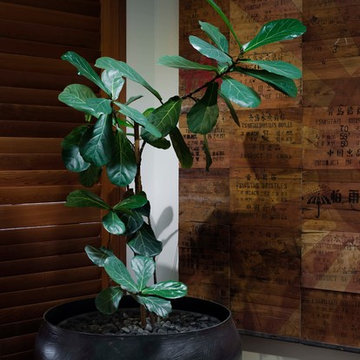
Secret Gardens is regularly presented with new and challenging designs. This warehouse renovation required a complete overhaul of the internal warehouse courtyard and front entrance. Previous renovations had ‘domesticated’ the building, a poor departure from its warehouse origins. The front was given a sophisticated finish with balconies added onto bedrooms and large garage and entrance doors created with a bronze/copper finish. The internal courtyard pool was modernised, BBQ and cabinetry added and the finishing touches of plants added in pots and hanging from the beams to bring greenery to this industrial space. The end result has enhanced the warehouse appeal with a modern touch.
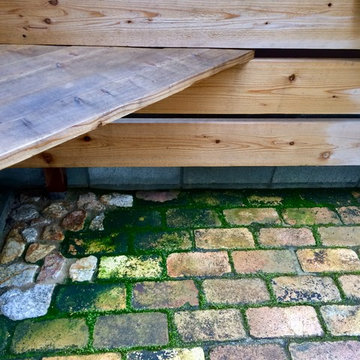
大好きなガーデン雑貨に囲まれたプライベートガーデン
Idéer för att renovera en liten industriell gårdsplan i delvis sol på vinteren, med marksten i tegel
Idéer för att renovera en liten industriell gårdsplan i delvis sol på vinteren, med marksten i tegel
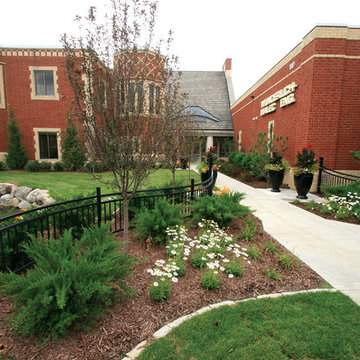
This was a fun project to be part of with a local landscape company in Minneapolis! This client (owner) of this commercial building definitely has a style for architecture design. The unique style of this building let us create a warm inviting space using large concrete planters from Gardenstone and custom metal fencing from a local metal company, called MetalSmith's.
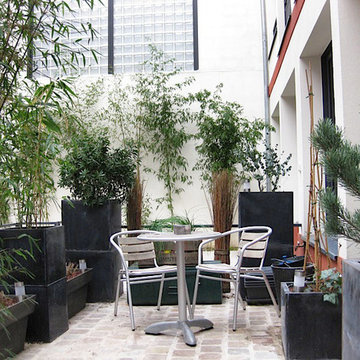
Ouest Home
Inspiration för små industriella gårdsplaner i full sol på sommaren, med utekrukor och naturstensplattor
Inspiration för små industriella gårdsplaner i full sol på sommaren, med utekrukor och naturstensplattor
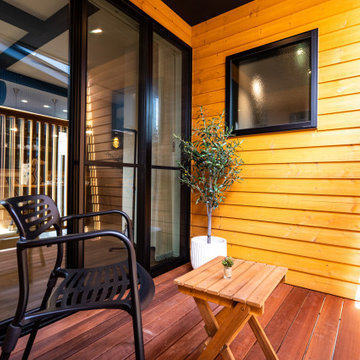
インナーテラス部分。リビングからすぐに行けるので、バーベキューしても一目を気にせずにできます。キッチンにも近いので、片付けも簡単。
Idéer för en industriell gårdsplan, med takförlängning
Idéer för en industriell gårdsplan, med takförlängning
310 foton på industriellt utomhusdesign
6






