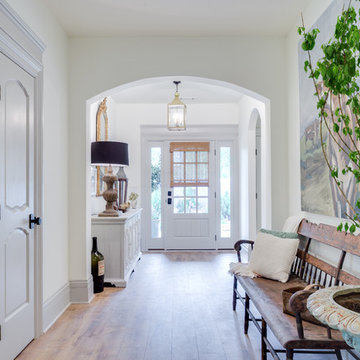1 040 foton på mellanstor amerikansk hall
Sortera efter:
Budget
Sortera efter:Populärt i dag
101 - 120 av 1 040 foton
Artikel 1 av 3
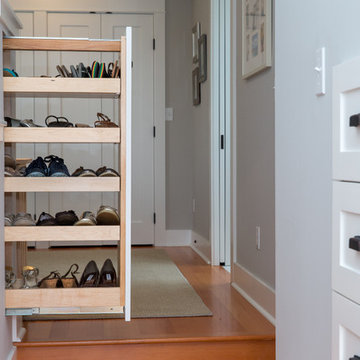
Ross Anania
Idéer för mellanstora amerikanska hallar, med grå väggar och mellanmörkt trägolv
Idéer för mellanstora amerikanska hallar, med grå väggar och mellanmörkt trägolv
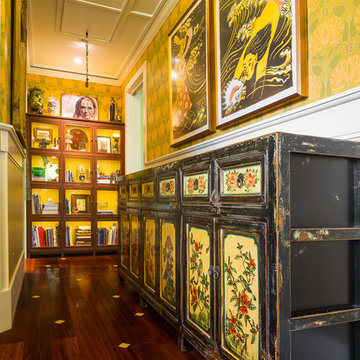
ARCHITECT: TRIGG-SMITH ARCHITECTS
PHOTOS: REX MAXIMILIAN
Exempel på en mellanstor amerikansk hall, med gula väggar och mörkt trägolv
Exempel på en mellanstor amerikansk hall, med gula väggar och mörkt trägolv
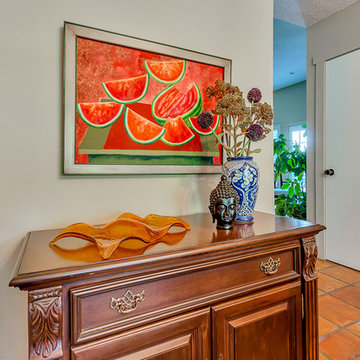
Inredning av en amerikansk mellanstor hall, med beige väggar, klinkergolv i terrakotta och orange golv
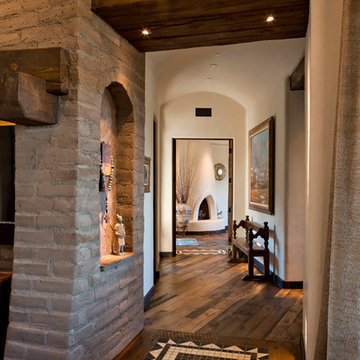
Inspiration för en mellanstor amerikansk hall, med beige väggar, mörkt trägolv och brunt golv
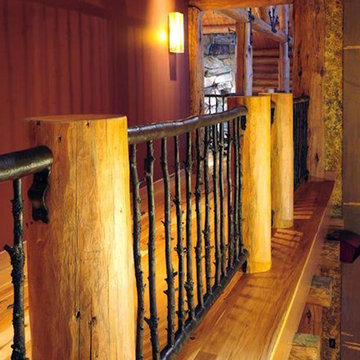
Inspiration för mellanstora amerikanska hallar, med röda väggar, mellanmörkt trägolv och brunt golv
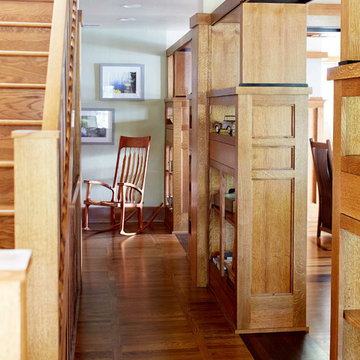
Cameron Sadeghpour Photography
Idéer för att renovera en mellanstor amerikansk hall, med gröna väggar och mellanmörkt trägolv
Idéer för att renovera en mellanstor amerikansk hall, med gröna väggar och mellanmörkt trägolv
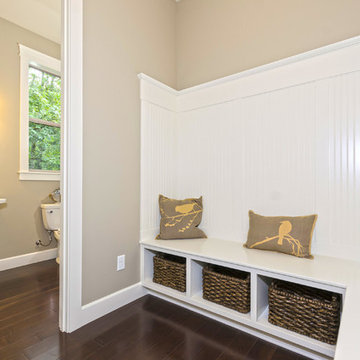
The Columbian - Modern Craftsman 2-Story in Camas, Washington by Cascade West Development Inc.
Cascade West Facebook: https://goo.gl/MCD2U1
Cascade West Website: https://goo.gl/XHm7Un
These photos, like many of ours, were taken by the good people of ExposioHDR - Portland, Or
Exposio Facebook: https://goo.gl/SpSvyo
Exposio Website: https://goo.gl/Cbm8Ya

Amerikansk inredning av en mellanstor hall, med bruna väggar, mellanmörkt trägolv och brunt golv
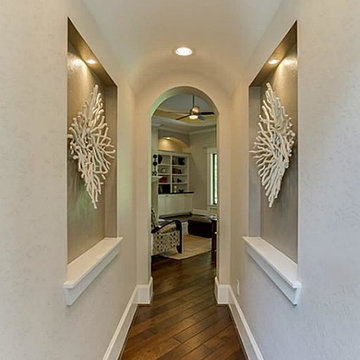
Bild på en mellanstor amerikansk hall, med beige väggar och mellanmörkt trägolv
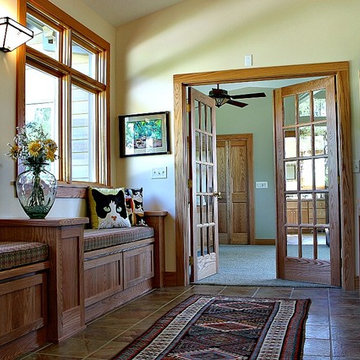
Bild på en mellanstor amerikansk hall, med beige väggar, klinkergolv i keramik och brunt golv
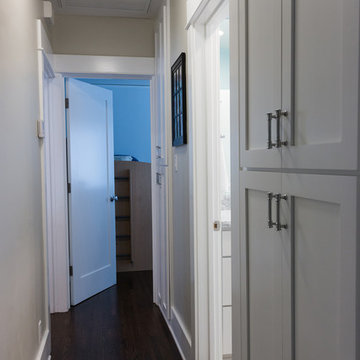
Although the hallway is narrow, we were able to maximize this space by putting in lots of cabinets and creating a lot of storage space for the client. This hallway connects the master bedroom (not pictured), the bathroom (side door), and kid's bedroom (at end of hall).
PC: Aaron Gilless
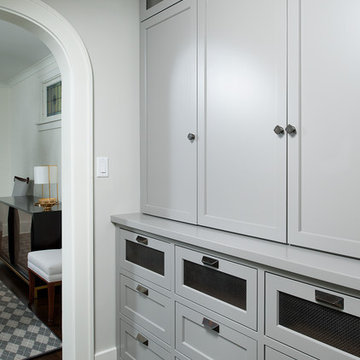
This pantry connects Kitchen and Dining Room while showcasing the importance of storage. Any family will agree in this day and age that a clutter free home helps the mind stay at peace as well. So come home, sit down to dinner and relax.
Cabinetry Paint: PPG1001-4, Flagstone - Semi-gloss
Juno Lighting
Flooring:Minwax - Espresso
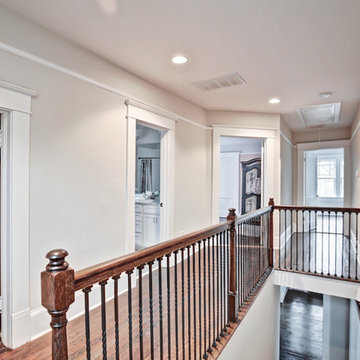
Inspiration för mellanstora amerikanska hallar, med vita väggar, mörkt trägolv och brunt golv
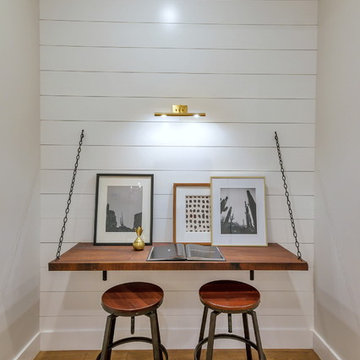
Inspiration för en mellanstor amerikansk hall, med vita väggar, ljust trägolv och brunt golv
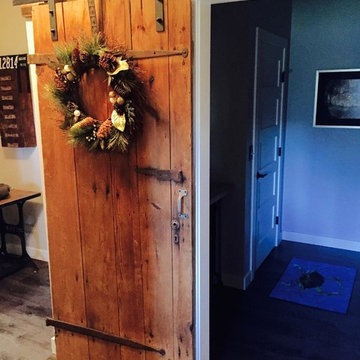
Bild på en mellanstor amerikansk hall, med beige väggar, ljust trägolv och brunt golv
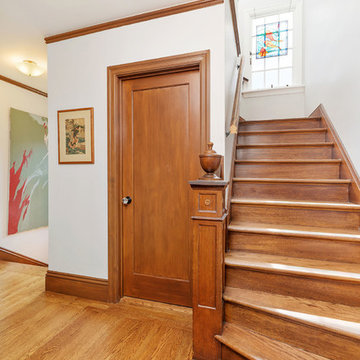
Photo by Open Homes Photography
Idéer för mellanstora amerikanska hallar, med vita väggar, mellanmörkt trägolv och brunt golv
Idéer för mellanstora amerikanska hallar, med vita väggar, mellanmörkt trägolv och brunt golv
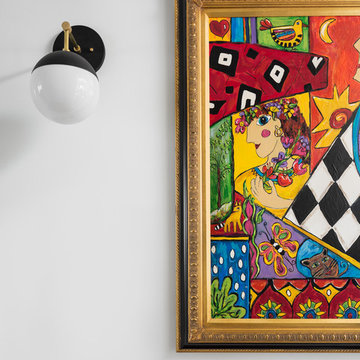
Wall sconce in hallway in Craftsman style new home construction by Willow Homes and Willow Design Studio in Birmingham Alabama photographed by Tommy Daspit, and architectural and interiors photographer. See more of his work at http://tommydaspit.com
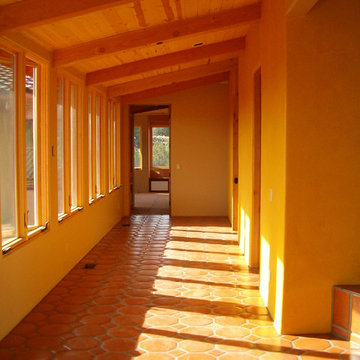
Sout facing Gallery Sunspace and hallway captures the low winter sun and shades the summer sun for high efficiency. This space looks into the Courtyard and over the Courtyard walls to the mountains and mesas.
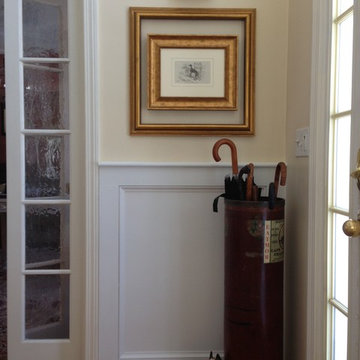
Connolly Management Group, LLC Staff
Inspiration för mellanstora amerikanska hallar, med gula väggar, mellanmörkt trägolv och brunt golv
Inspiration för mellanstora amerikanska hallar, med gula väggar, mellanmörkt trägolv och brunt golv
1 040 foton på mellanstor amerikansk hall
6
