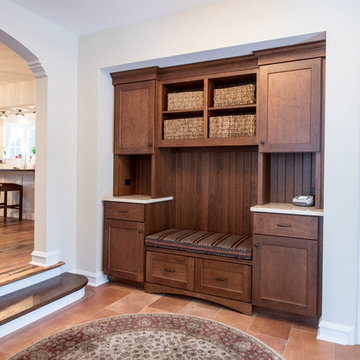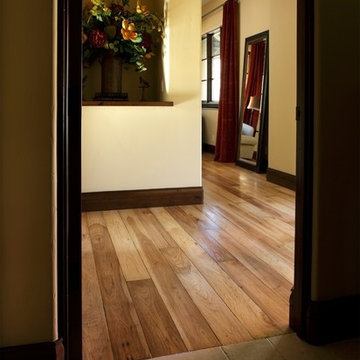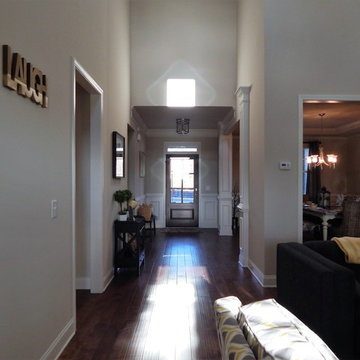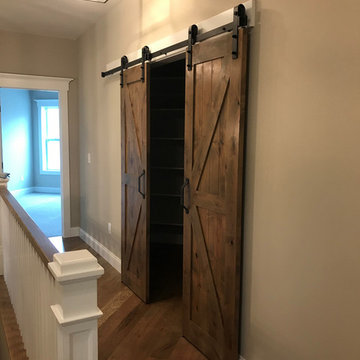1 035 foton på mellanstor amerikansk hall
Sortera efter:
Budget
Sortera efter:Populärt i dag
141 - 160 av 1 035 foton
Artikel 1 av 3
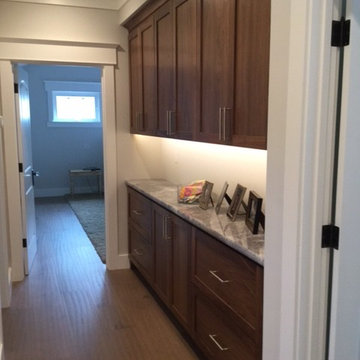
Amerikansk inredning av en mellanstor hall, med grå väggar och ljust trägolv
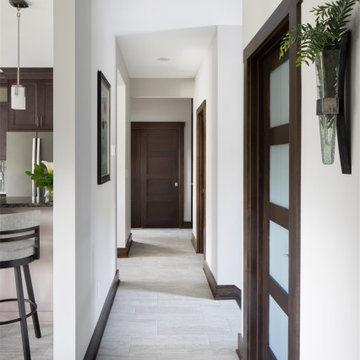
Foto på en mellanstor amerikansk hall, med grå väggar, laminatgolv och grått golv
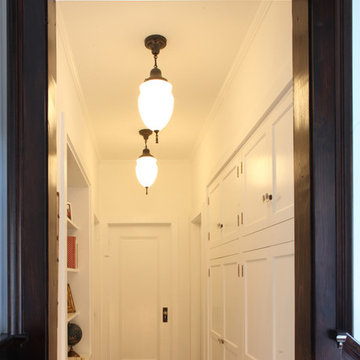
Location: Silver Lake, Los Angeles, CA, USA
A lovely small one story bungalow in the arts and craft style was the original house.
An addition of an entire second story and a portion to the back of the house to accommodate a growing family, for a 4 bedroom 3 bath new house family room and music room.
The owners a young couple from central and South America, are movie producers
The addition was a challenging one since we had to preserve the existing kitchen from a previous remodel and the old and beautiful original 1901 living room.
The stair case was inserted in one of the former bedrooms to access the new second floor.
The beam structure shown in the stair case and the master bedroom are indeed the structure of the roof exposed for more drama and higher ceilings.
The interiors where a collaboration with the owner who had a good idea of what she wanted.
Juan Felipe Goldstein Design Co.
Photographed by:
Claudio Santini Photography
12915 Greene Avenue
Los Angeles CA 90066
Mobile 310 210 7919
Office 310 578 7919
info@claudiosantini.com
www.claudiosantini.com
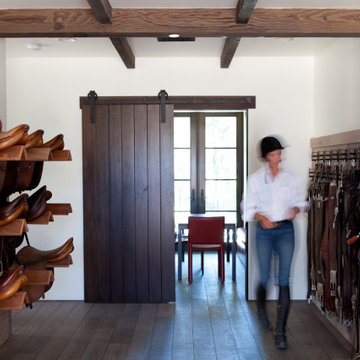
The tackroom in the Clubhouse. We used luxury vinyl flooring on the walls to provide a wood wainscot finish.
Amerikansk inredning av en mellanstor hall, med vita väggar, mellanmörkt trägolv och brunt golv
Amerikansk inredning av en mellanstor hall, med vita väggar, mellanmörkt trägolv och brunt golv
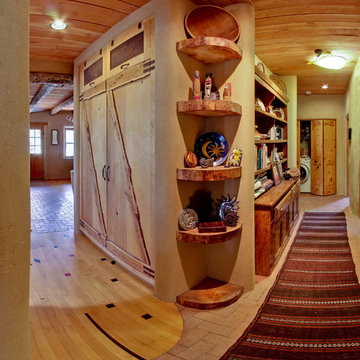
Custom pantry doors and shelves, hand-gouged/planed. Most of this wood was milled from trees cut from the property. Antique rusty hinges. Adobe mud plaster. Recycled maple floor reclaimed from school gym. Locally milled rough-sawn wood ceiling.
A design-build project by Sustainable Builders llc of Taos NM. Photo by Thomas Soule of Sustainable Builders llc.
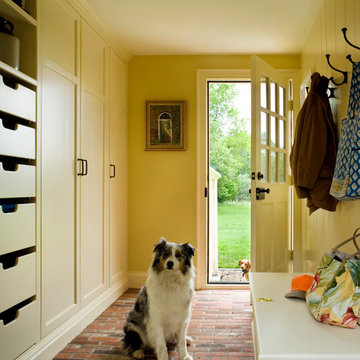
Eric Roth Photography
Exempel på en mellanstor amerikansk hall, med gula väggar och tegelgolv
Exempel på en mellanstor amerikansk hall, med gula väggar och tegelgolv
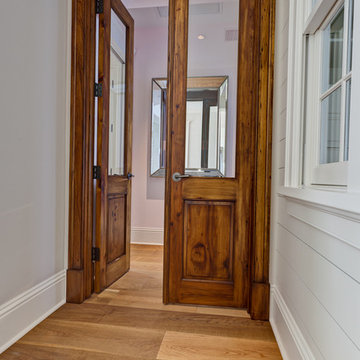
Inspiration för en mellanstor amerikansk hall, med mellanmörkt trägolv, grå väggar och brunt golv
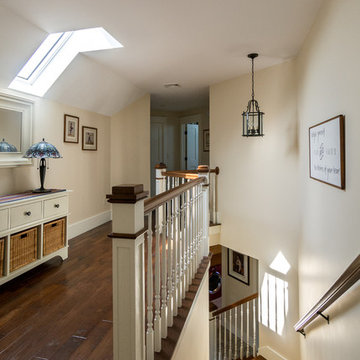
Exempel på en mellanstor amerikansk hall, med beige väggar, mörkt trägolv och brunt golv
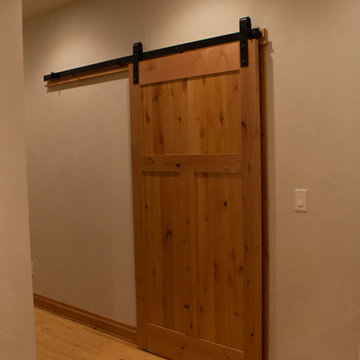
Hall way barn door. Entrance to the laundry room.
Inspiration för mellanstora amerikanska hallar
Inspiration för mellanstora amerikanska hallar
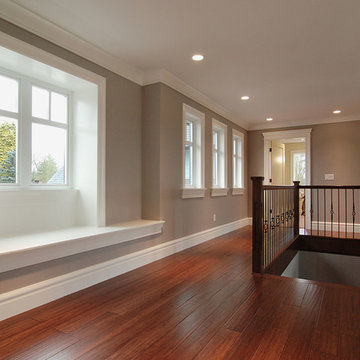
SeeVirtual Marketing & Photography
www.seevirtual360.com
Inspiration för mellanstora amerikanska hallar, med grå väggar och mellanmörkt trägolv
Inspiration för mellanstora amerikanska hallar, med grå väggar och mellanmörkt trägolv
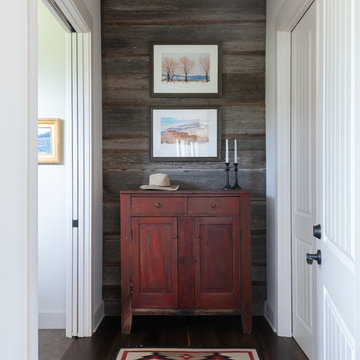
Southwestern Foyer featuring reclaimed wood wall
Foto på en mellanstor amerikansk hall, med vita väggar, mörkt trägolv och brunt golv
Foto på en mellanstor amerikansk hall, med vita väggar, mörkt trägolv och brunt golv
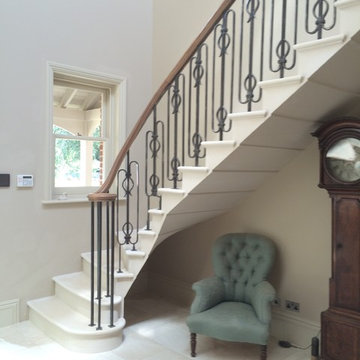
new stone staircase. Portuguese limestone. Traditional cantilever.
Foto på en mellanstor amerikansk hall, med beige väggar och kalkstensgolv
Foto på en mellanstor amerikansk hall, med beige väggar och kalkstensgolv
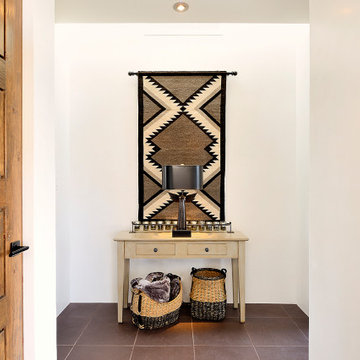
Inredning av en amerikansk mellanstor hall, med vita väggar, skiffergolv och brunt golv
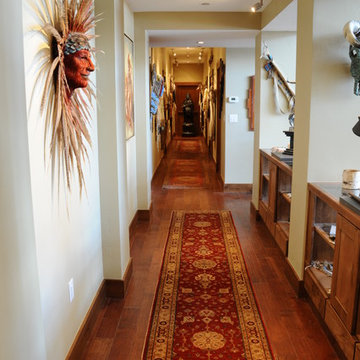
This shelving unit was custom designed around the Native American artwork.
Amerikansk inredning av en mellanstor hall, med beige väggar och mellanmörkt trägolv
Amerikansk inredning av en mellanstor hall, med beige väggar och mellanmörkt trägolv
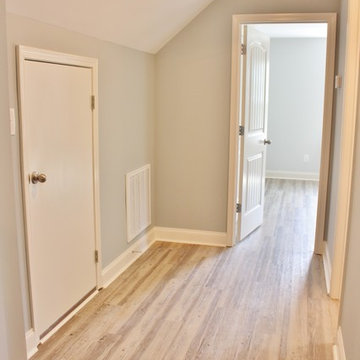
Upstairs hall
Idéer för en mellanstor amerikansk hall, med grå väggar och grått golv
Idéer för en mellanstor amerikansk hall, med grå väggar och grått golv
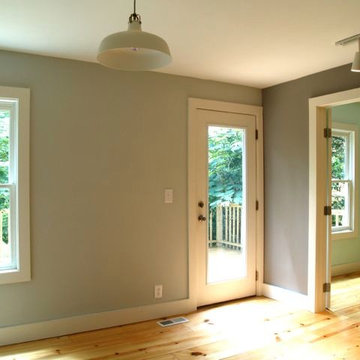
We completely reconfigured the downstairs spaces of this hillside home to house a master bedroom (shown at right), a laundry room, a secondary ensuite bedroom and access to a back deck (shown at center.) This oversized hallway at the bottom of the stairs (situated outside of camera view at right) acted as the "Grand Central Station" from which all activity flowed!
1 035 foton på mellanstor amerikansk hall
8
